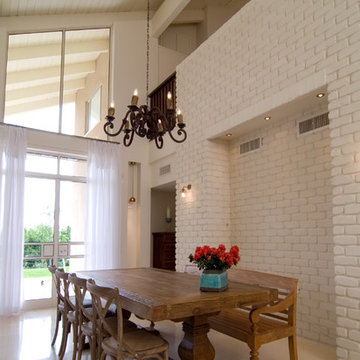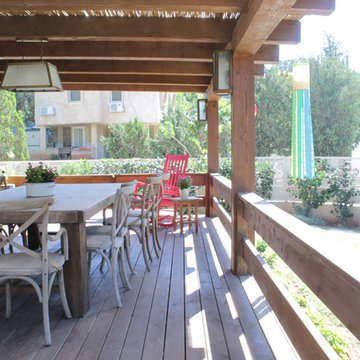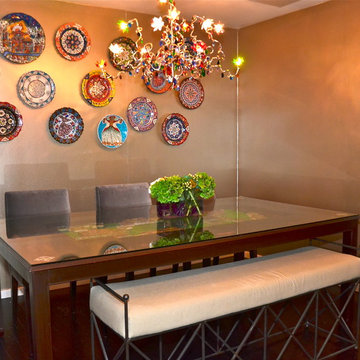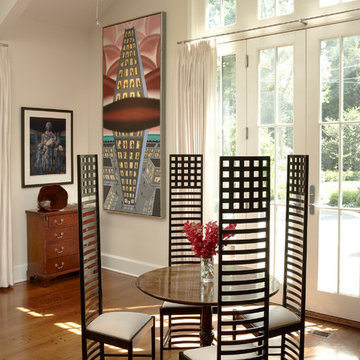272 Foto di case e interni eclettici
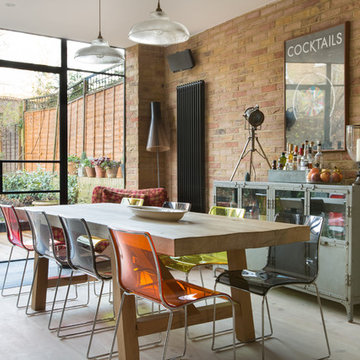
Alex Maguire
Immagine di una sala da pranzo boho chic con pareti arancioni, parquet chiaro e pavimento beige
Immagine di una sala da pranzo boho chic con pareti arancioni, parquet chiaro e pavimento beige
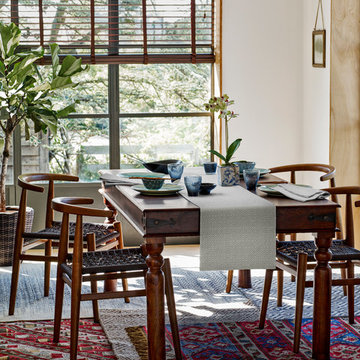
An eclectic, well-travelled look, fusion brings its global influences together in a graphic, monochrome palette enlivened by hints of lapis, saffron and paprika. Wicker, lustrous metals and richly-grained wood contrast with striking patterns
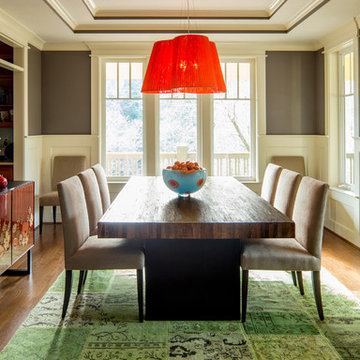
A beautiful lime green, over-dyed area rug anchors this simple and elegant dining room. The lacquered sideboard, more art than furniture, is topped with a collection of unusual ceramic vases and stone planter. A rustic table completes the eclectic look.
Photography by John Valls
Trova il professionista locale adatto per il tuo progetto
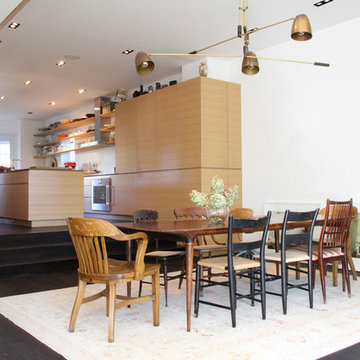
Susan Armstrong © 2012 Houzz
Idee per una sala da pranzo aperta verso la cucina bohémian con pareti bianche
Idee per una sala da pranzo aperta verso la cucina bohémian con pareti bianche
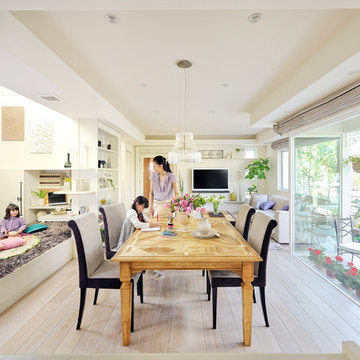
Foto di una sala da pranzo aperta verso il soggiorno eclettica con pareti bianche, parquet chiaro e nessun camino
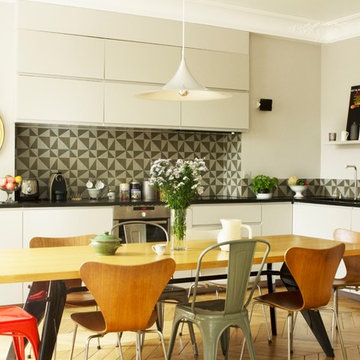
Camille D'arcimoles
Immagine di una grande cucina bohémian con lavello sottopiano, ante lisce, ante bianche, paraspruzzi multicolore, paraspruzzi con piastrelle di cemento, elettrodomestici in acciaio inossidabile, parquet chiaro, nessuna isola e top in granito
Immagine di una grande cucina bohémian con lavello sottopiano, ante lisce, ante bianche, paraspruzzi multicolore, paraspruzzi con piastrelle di cemento, elettrodomestici in acciaio inossidabile, parquet chiaro, nessuna isola e top in granito
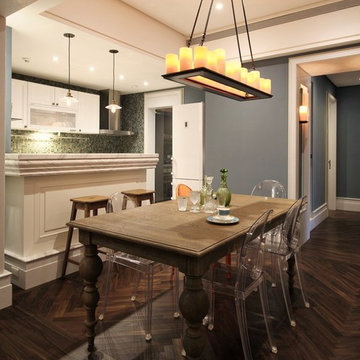
Idee per una sala da pranzo aperta verso la cucina eclettica con pareti grigie e parquet scuro
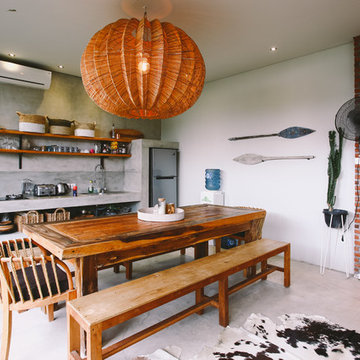
Marcus Lim
Esempio di una sala da pranzo aperta verso il soggiorno eclettica con pareti grigie, pavimento in cemento e pavimento grigio
Esempio di una sala da pranzo aperta verso il soggiorno eclettica con pareti grigie, pavimento in cemento e pavimento grigio
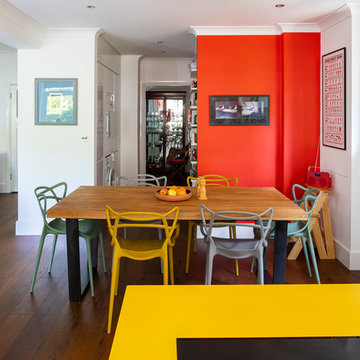
Open plan kitchen, dining and living area.
Photo by Chris Snook
Esempio di una sala da pranzo aperta verso il soggiorno boho chic di medie dimensioni con pareti rosse, parquet scuro, nessun camino e pavimento marrone
Esempio di una sala da pranzo aperta verso il soggiorno boho chic di medie dimensioni con pareti rosse, parquet scuro, nessun camino e pavimento marrone
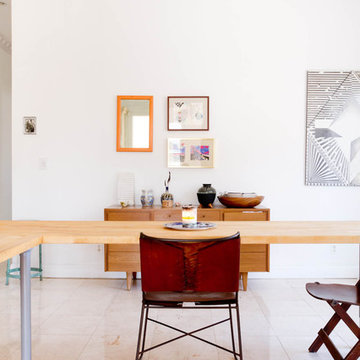
Photo: Rikki Snyder © 2012 Houzz
Foto di una sala da pranzo bohémian con pareti bianche e pavimento con piastrelle in ceramica
Foto di una sala da pranzo bohémian con pareti bianche e pavimento con piastrelle in ceramica
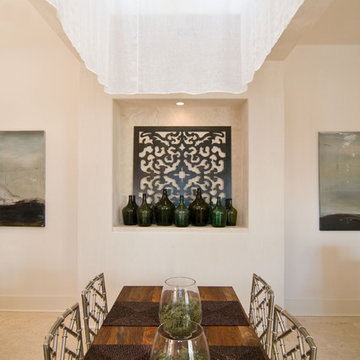
A laser cut screen adds drama to a niche in the Dining Room wall of this Alys Beach, Florida courtyard villa home.
[photo by Eric Marcus]
Idee per una sala da pranzo bohémian con pareti beige
Idee per una sala da pranzo bohémian con pareti beige
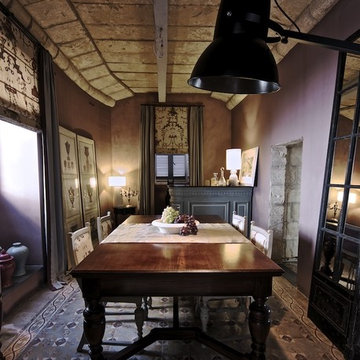
the camilleriparismode project and design studio were entrusted to convert and redesign a 200 year old townhouse situated in the heart of naxxar. the clients wished a large kitchen married to different entertainment spaces as a holistic concept on the ground floor. the first floor would have three bedrooms, thus upstairs and downstairs retaining a ‘family’ home feel which was the owners’ primary preconception. camilleriparismode design studio – careful to respect the structure’s characteristics - remodeled the house to give it a volume and ease of movement between rooms. the staircase turns 180 degrees with each bedroom having individual access and in turn connected through a new concrete bridge. a lightweight glass structure, allowing natural light to flow unhindered throughout the entire house, has replaced an entire wall in the central courtyard. architect ruben lautier undertook the challenge to oversee all structural changes.
the authentic and original patterned cement tiles were kept, the stone ceilings cleaned and pointed and its timber beams painted in soft subtle matt paints form our zuber collection. bolder tones of colours were applied to the walls. roman blinds of large floral patterned fabric, plush sofas and eclectic one-off pieces of furniture as well as artworks make up the decoration of the ground floor.
the master bedroom upstairs and its intricately designed tiles houses an 18th century bed dressed in fine linens form camilleriparismode’s fabric department. the rather grand décor of this room is juxtaposed against the sleek modern ensuite bathroom and a walk-in shower made up of large slab brushed travertine.
photography © brian grech
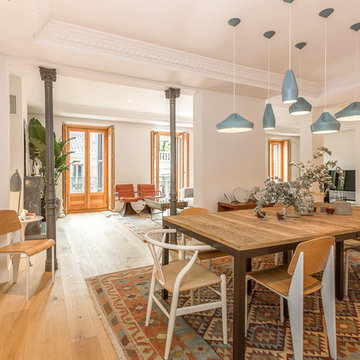
Idee per una grande sala da pranzo bohémian chiusa con pareti bianche, pavimento in legno massello medio, nessun camino e pavimento marrone
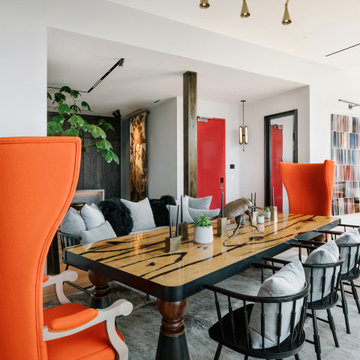
Foto di una sala da pranzo aperta verso il soggiorno bohémian con pareti bianche, pavimento in legno massello medio, nessun camino e pavimento marrone
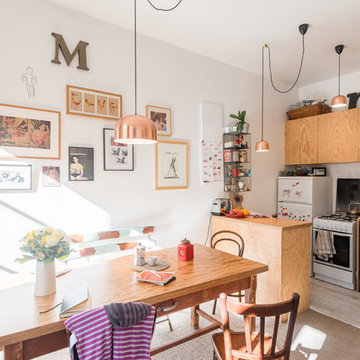
Stanislas Ledoux © 2017 Houzz
Immagine di una cucina abitabile eclettica con ante lisce, ante in legno chiaro, top in legno, elettrodomestici bianchi, penisola e pavimento beige
Immagine di una cucina abitabile eclettica con ante lisce, ante in legno chiaro, top in legno, elettrodomestici bianchi, penisola e pavimento beige
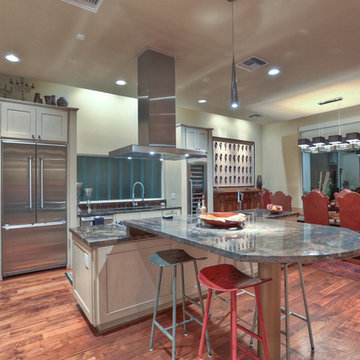
EmoMedia
Immagine di una cucina boho chic con top in granito e elettrodomestici in acciaio inossidabile
Immagine di una cucina boho chic con top in granito e elettrodomestici in acciaio inossidabile
272 Foto di case e interni eclettici
9


















