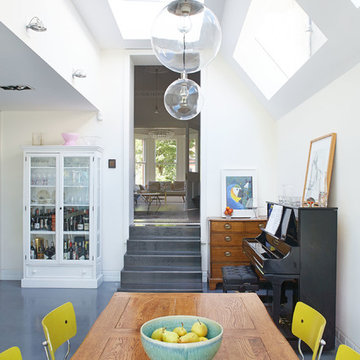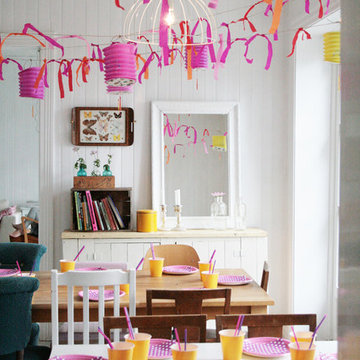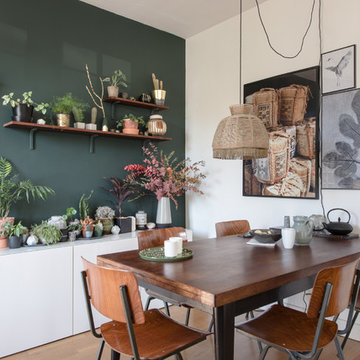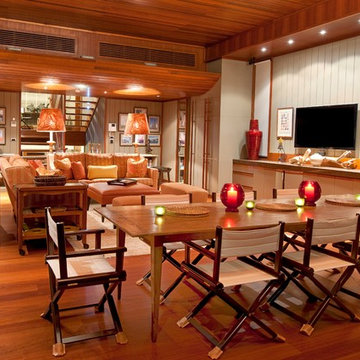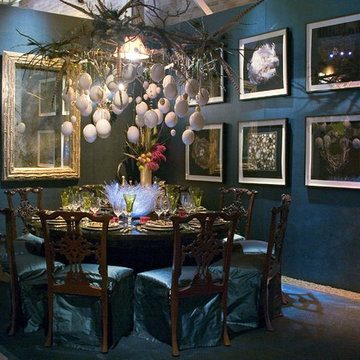272 Foto di case e interni eclettici
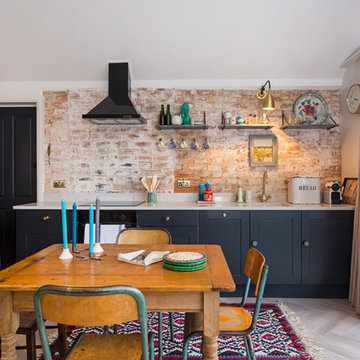
Richard Gadsby Photography
Ispirazione per una cucina boho chic con ante in stile shaker, ante blu, paraspruzzi rosso, paraspruzzi in mattoni, elettrodomestici neri, parquet chiaro, nessuna isola e pavimento beige
Ispirazione per una cucina boho chic con ante in stile shaker, ante blu, paraspruzzi rosso, paraspruzzi in mattoni, elettrodomestici neri, parquet chiaro, nessuna isola e pavimento beige
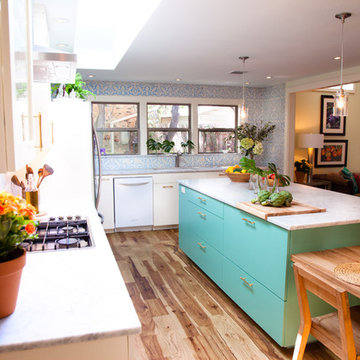
Photo by Robert K. Chambers
Foto di una cucina a L bohémian con ante lisce, ante blu, top in marmo e elettrodomestici bianchi
Foto di una cucina a L bohémian con ante lisce, ante blu, top in marmo e elettrodomestici bianchi
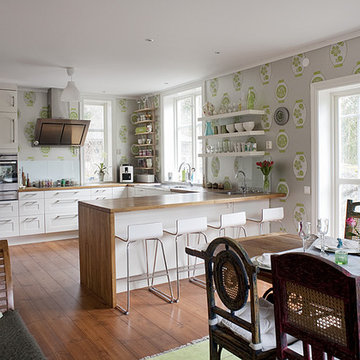
Foto di una cucina boho chic di medie dimensioni con top in legno, ante bianche, elettrodomestici in acciaio inossidabile, pavimento in legno massello medio, nessuna isola e ante con riquadro incassato
Trova il professionista locale adatto per il tuo progetto

Foto di una grande sala da pranzo aperta verso la cucina boho chic con pavimento marrone, pareti bianche, pavimento in legno massello medio, camino classico e cornice del camino in pietra
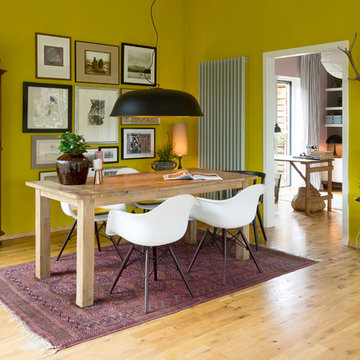
Foto: Maike Wagner © 2016 Houzz
Foto di una sala da pranzo aperta verso il soggiorno bohémian di medie dimensioni con pareti gialle e parquet chiaro
Foto di una sala da pranzo aperta verso il soggiorno bohémian di medie dimensioni con pareti gialle e parquet chiaro
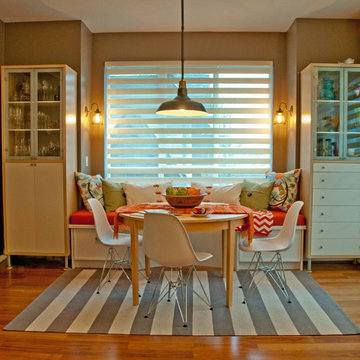
Interior Design by Jil Sonia McDonald of Jil Sonia Interiors
Email: info@jilsoniainteriors.com
orange wall - Racing Orange Benjamin moore, orange window seat cushion by Maxwell fabrics, pendant light, and sconces - Restoration hardware,
Draperies from Tonic Living, Blinds / Solar Eclipse Roller Shades from Persona Blinds in Chilliwack http://www.personablinds.ca/ .Wall colour Barnboard, built-in bench by Old World Kitchen cabinets, Chilliwack. Floral throw pillow - Osbourne and Little. Gray and white rug by Crate and Barrel, green throw pillow - Pottery barn. Ina van Tonder Photography
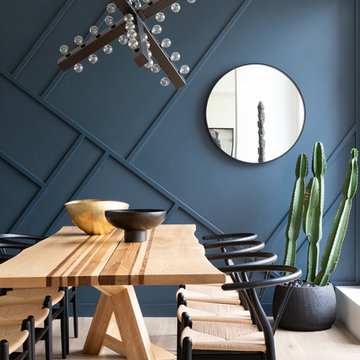
Idee per una sala da pranzo boho chic con pareti blu, parquet chiaro, nessun camino e pavimento beige
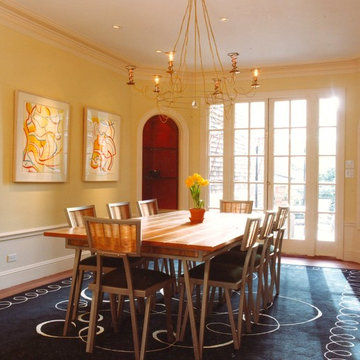
Industrial Romantic Design Enlivens Art Collector’s Home in San Francisco, California’s Cow Hollow Neighborhood
Our work on this single-family residence in Cow Hollow emphasizes modernizing the interior and showcasing our clients’ art collection. We devised the concept of “radical insertions” to marry the existing style of the house with an aggressively new vocabulary of materials and forms. Pigmented steel railings and trellises, brushed aluminum cabinets, cast concrete counters, glass shelves and Color FinPly cabinets are among the new elements that coexist with retained older elements. The built-ins were designed as sculptural elements. At the top floor, segmented, curving bathroom walls incline outward to create a drum form and the subtly curving guest cabinet conceals a Murphy bed allowing one large space to double as a guest bedroom. A new deck and kitchen share a dramatic curving steel and glass trellis creating a visual link between interior and exterior.

Based on other life priorities, not all of our work with clients happens at once. When we first met, we pulled up their carpet and installed hardy laminate flooring, along with new baseboards, interior doors and painting. A year later we cosmetically remodeled the kitchen installing new countertops, painting the cabinets and installing new fittings, hardware and a backsplash. Then a few years later the big game changer for the interior came when we updated their furnishings in the living room and family room, and remodeled their living room fireplace.
For more about Angela Todd Studios, click here: https://www.angelatoddstudios.com/
To learn more about this project, click here: https://www.angelatoddstudios.com/portfolio/cooper-mountain-jewel/
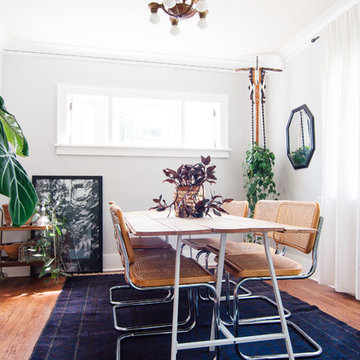
Photo: Alexandra Crafton © 2016 Houzz
Ispirazione per una sala da pranzo eclettica con pareti bianche e parquet chiaro
Ispirazione per una sala da pranzo eclettica con pareti bianche e parquet chiaro
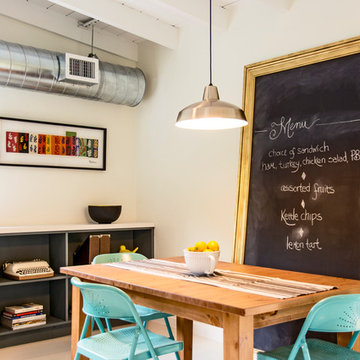
RESTORE 818
Photography by Marcelo Pimentel
Immagine di una sala da pranzo bohémian con pareti bianche
Immagine di una sala da pranzo bohémian con pareti bianche
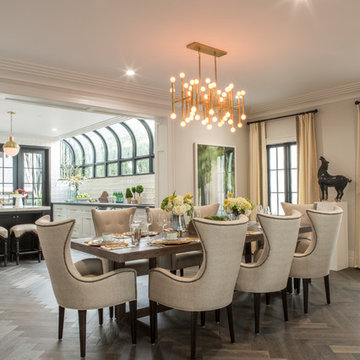
Gilles Mingassan
Esempio di una sala da pranzo aperta verso la cucina boho chic con pareti bianche e parquet scuro
Esempio di una sala da pranzo aperta verso la cucina boho chic con pareti bianche e parquet scuro
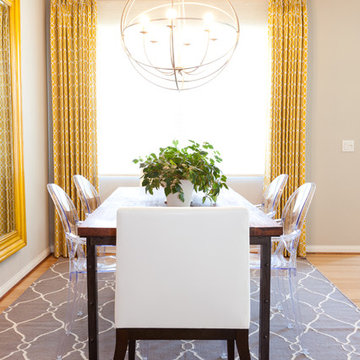
Photos by Dane Wirtzfeld
Foto di una sala da pranzo eclettica con pareti beige e pavimento in legno massello medio
Foto di una sala da pranzo eclettica con pareti beige e pavimento in legno massello medio
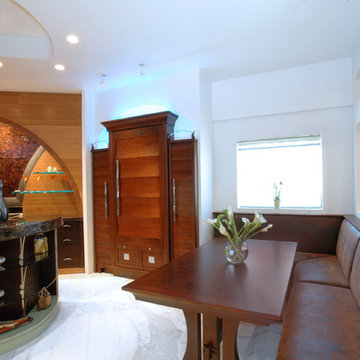
Kitchen Studio Monterey
Idee per una cucina abitabile bohémian con ante in legno bruno
Idee per una cucina abitabile bohémian con ante in legno bruno
272 Foto di case e interni eclettici
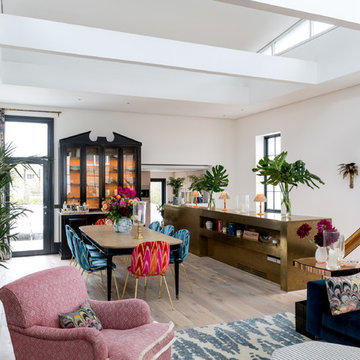
View of living and dining area with polished brass console, and backlit dresser.
Immagine di una grande sala da pranzo aperta verso il soggiorno boho chic con pavimento marrone, pareti bianche e parquet chiaro
Immagine di una grande sala da pranzo aperta verso il soggiorno boho chic con pavimento marrone, pareti bianche e parquet chiaro
5


















