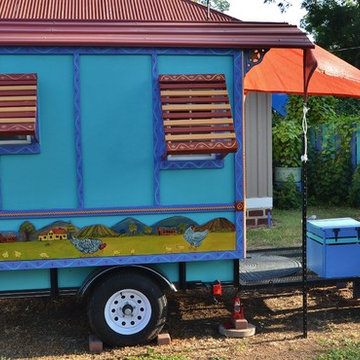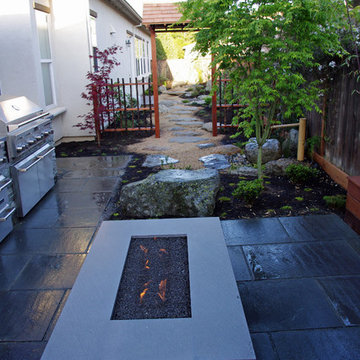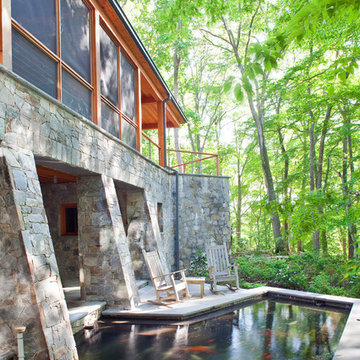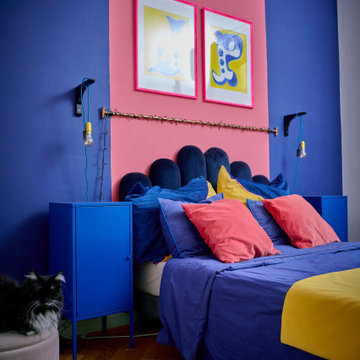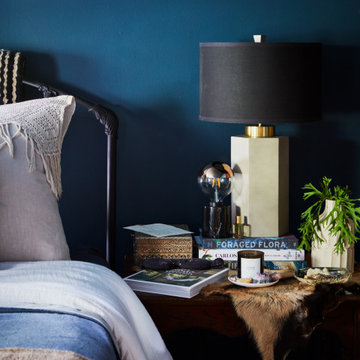16.337 Foto di case e interni eclettici
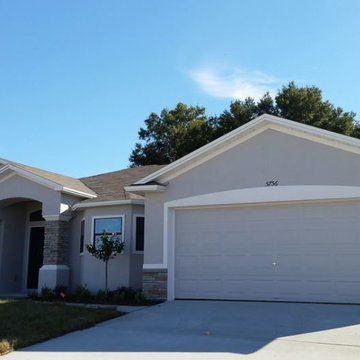
The curb appeal of the Roanoke floor plan is very distinct with its double gable, raised entry, bay window, double door and stone accents
Ispirazione per la facciata di una casa grigia eclettica a un piano con rivestimento in stucco
Ispirazione per la facciata di una casa grigia eclettica a un piano con rivestimento in stucco
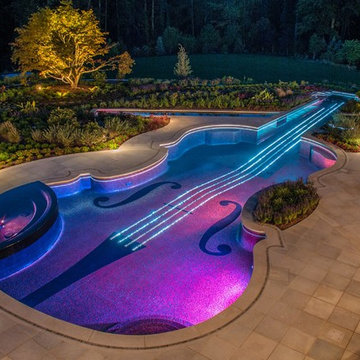
Modern swimming pool and spa design. Contemporary landscape and pool lighting surround this unique pool.
Luxury swimming pool landscaping ideas by Cipriano- 2013 “Top 50 Pool Builder” with 14 International Design Awards. Bergen County-Northern NJ
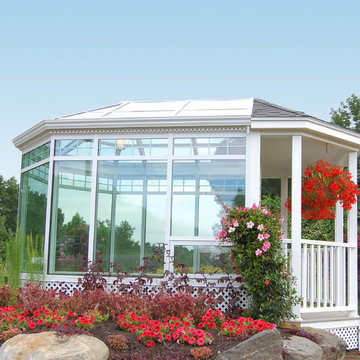
Photo taken by Daggett Builders, Inc Come visit our model solarium at Plants Unlimited in Rockport, ME. The room is usually open because we want you to come in and experience for yourself the benefits of a solarium. Daggett Builders, Inc is an independent dealer for Sunshine Rooms, Inc.
We added this specialty to our line of services because Chris and I personally love the sun and the outdoors. Imagine being able to enjoy all that Maine has to offer 24/7 365 days a year within the comfort of your own solarium. Call Daggett Builders, Inc 207 354 6177 for more information.
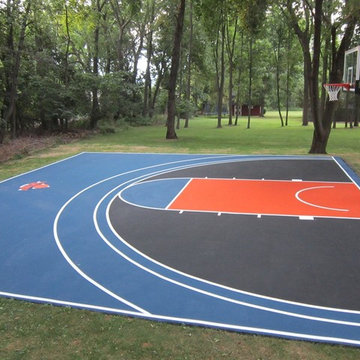
New York Knicks Themed Basketball Court by Home Court Hoops: http://homecourthoops.com/

Hyacinthus orientalis 'Peter Stuyvesant'
Photo by Ivo M. Vermeulen
Ispirazione per un giardino eclettico
Ispirazione per un giardino eclettico
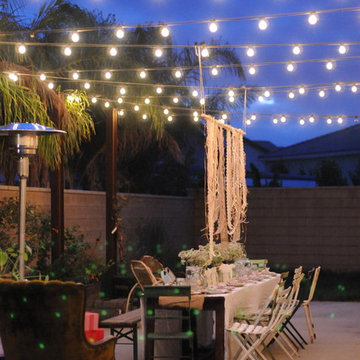
Transforming our backyard space for a pretty party! Photos taken by Rubyellen Bratcher and Irene Diongzon.
Foto di un patio o portico eclettico
Foto di un patio o portico eclettico
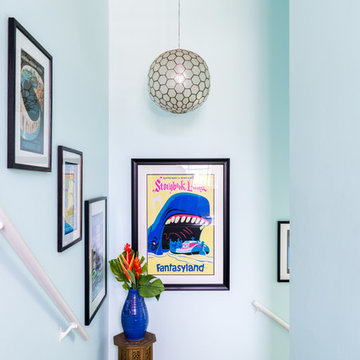
The gold plant stand was a housewarming gift from my aunt when I got my first apartment. The foyer’s three pendant lights are from West Elm.
Photo © Bethany Nauert
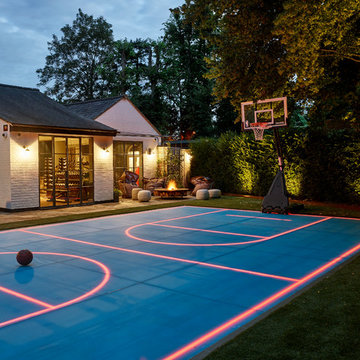
Nick Smith Photography
Esempio di un campo sportivo esterno bohémian dietro casa con un focolare e pavimentazioni in pietra naturale
Esempio di un campo sportivo esterno bohémian dietro casa con un focolare e pavimentazioni in pietra naturale
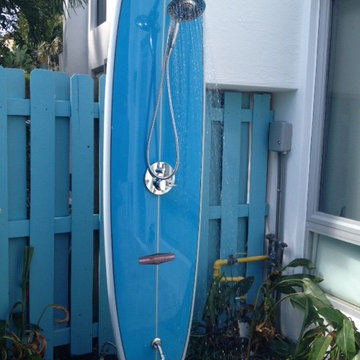
Immagine di una piccola stanza da bagno con doccia boho chic con doccia aperta, pareti blu e pavimento con piastrelle a mosaico
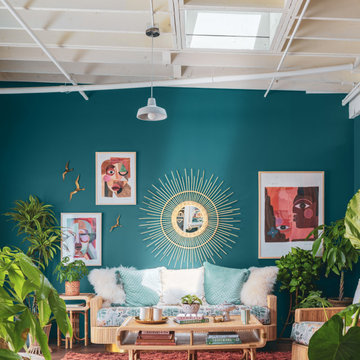
VELUX skylights enhance the decor of this jewel tone living room.
Idee per un soggiorno bohémian
Idee per un soggiorno bohémian
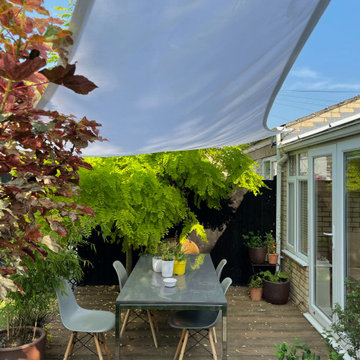
The sunsail set up over the decking area, which faces southwest.
Esempio di un giardino eclettico esposto in pieno sole dietro casa in estate con pedane
Esempio di un giardino eclettico esposto in pieno sole dietro casa in estate con pedane
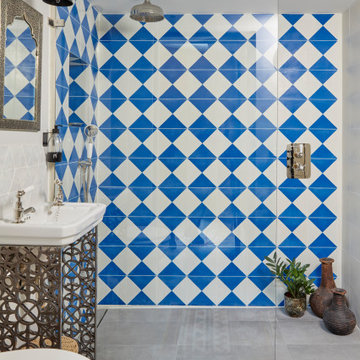
Immagine di una stanza da bagno bohémian con doccia a filo pavimento, piastrelle blu, piastrelle bianche, pareti bianche, lavabo a consolle, pavimento grigio, doccia aperta, un lavabo e mobile bagno freestanding

Colin Price Photography
Immagine di un bagno di servizio eclettico di medie dimensioni con ante in stile shaker, ante blu, WC monopezzo, piastrelle blu, piastrelle in ceramica, pareti bianche, pavimento con piastrelle in ceramica, lavabo sottopiano, top in quarzo composito, pavimento bianco, top bianco e mobile bagno incassato
Immagine di un bagno di servizio eclettico di medie dimensioni con ante in stile shaker, ante blu, WC monopezzo, piastrelle blu, piastrelle in ceramica, pareti bianche, pavimento con piastrelle in ceramica, lavabo sottopiano, top in quarzo composito, pavimento bianco, top bianco e mobile bagno incassato
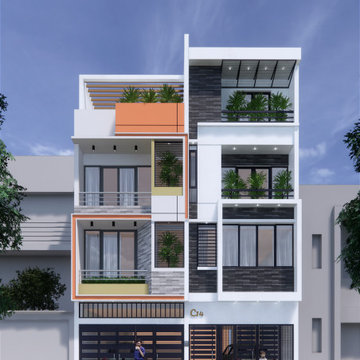
Idee per la facciata di una casa bifamiliare eclettica a tre piani di medie dimensioni con tetto piano e copertura mista
16.337 Foto di case e interni eclettici
4


















