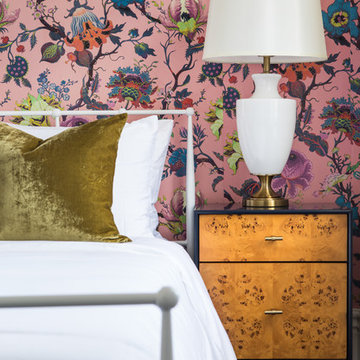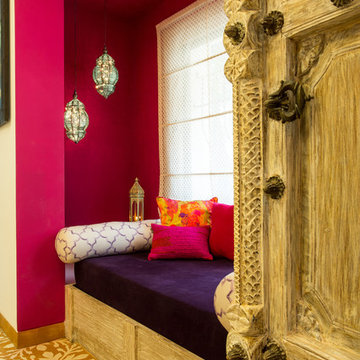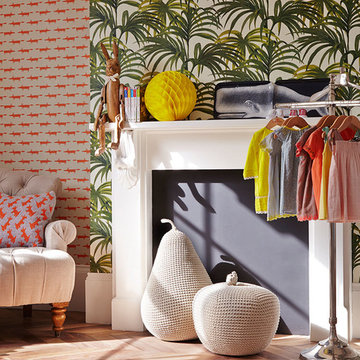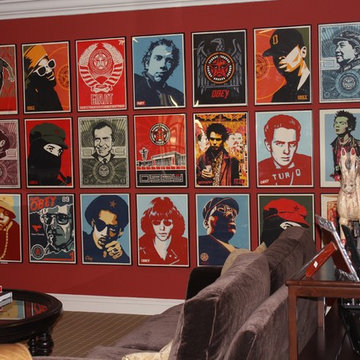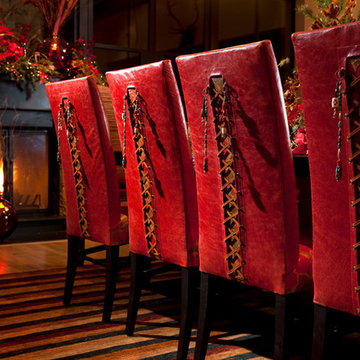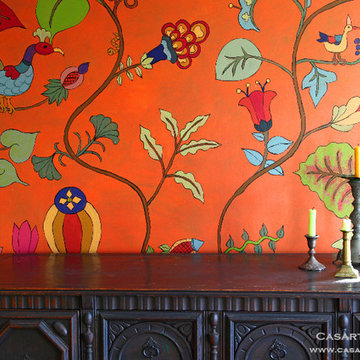9.766 Foto di case e interni eclettici

Idee per una cucina ad U eclettica chiusa e di medie dimensioni con paraspruzzi rosso, elettrodomestici in acciaio inossidabile, pavimento in sughero, lavello a doppia vasca, ante in stile shaker, ante in legno chiaro, top in marmo, paraspruzzi in gres porcellanato, penisola e pavimento beige
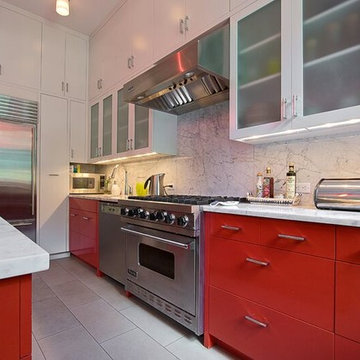
New York Custom Interior Millwork Corp.
Idee per una cucina eclettica di medie dimensioni con lavello sottopiano, ante lisce, ante rosse, top in marmo, paraspruzzi bianco, paraspruzzi in lastra di pietra, elettrodomestici in acciaio inossidabile e pavimento con piastrelle in ceramica
Idee per una cucina eclettica di medie dimensioni con lavello sottopiano, ante lisce, ante rosse, top in marmo, paraspruzzi bianco, paraspruzzi in lastra di pietra, elettrodomestici in acciaio inossidabile e pavimento con piastrelle in ceramica
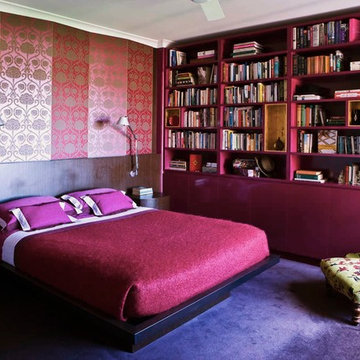
SWAD PL
Esempio di una camera da letto bohémian con pareti rosa, moquette e pavimento viola
Esempio di una camera da letto bohémian con pareti rosa, moquette e pavimento viola
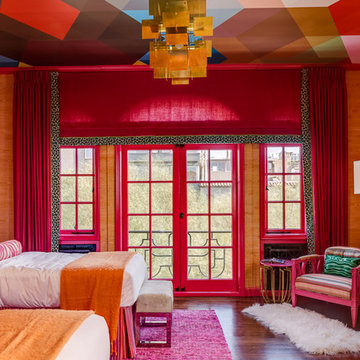
Trim color, custom pink
Designer, Annie Lowengart
Foto di una camera da letto boho chic con pareti arancioni e parquet scuro
Foto di una camera da letto boho chic con pareti arancioni e parquet scuro

Nick Huggins
Ispirazione per un ingresso o corridoio eclettico con pareti bianche e moquette
Ispirazione per un ingresso o corridoio eclettico con pareti bianche e moquette
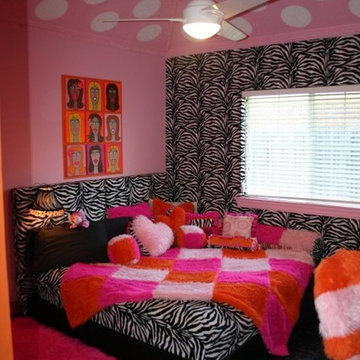
Two twin beds from a previous trundle are transformed into a King-size bed. Ends of trundle are put together to create one large upholstered headboard. Zebra fitted faux fur cover with colorblock twin size blanket placed at an angle!
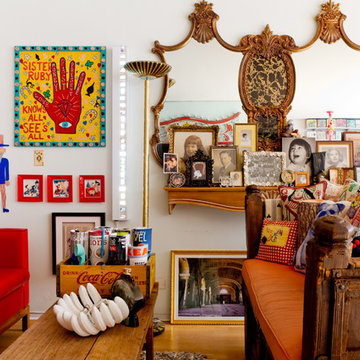
Photo: Rikki Snyder © 2013 Houzz
Art work:
-"Crystal House" apartment building sign purchased from Fab.com
-Trio of block mounted femme fetale prints, purchased from East Village street artist, Cousin John
-Gama Go La Familia, by Tim Biskup, signed and printed on canvas, a Christmas gift from Engelbach's father.
-Painted tin Uncle Sam by outside artist, T Brown was a Slotkin auction piece also gifted by Engelbach's father.
-Sister Ruby Sees All, by Dr. Bob, purchased outside Jackson Square in the French Quarter
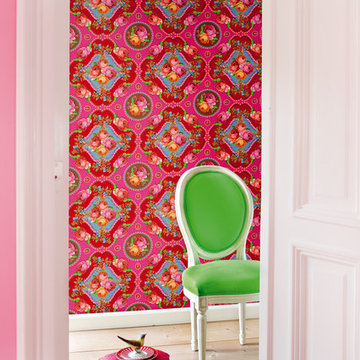
A designer wallpaper collection from Eijffinger full of vintage romance, lush florals, vivid colors and birds.
Immagine di una camera da letto bohémian
Immagine di una camera da letto bohémian
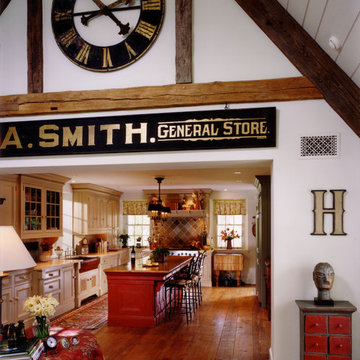
Photo: Jeffrey Totaro
Architect: Philip Ivory Architects
Foto di una cucina bohémian con ante con riquadro incassato, ante beige e paraspruzzi marrone
Foto di una cucina bohémian con ante con riquadro incassato, ante beige e paraspruzzi marrone
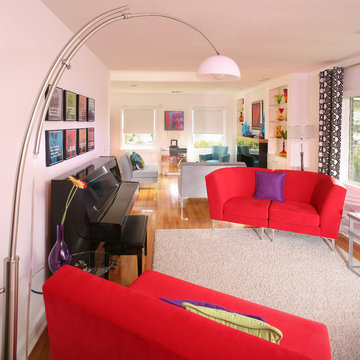
photo: Jim Somerset
Ispirazione per un soggiorno bohémian di medie dimensioni e aperto con sala della musica, pareti bianche, pavimento in legno massello medio e tappeto
Ispirazione per un soggiorno bohémian di medie dimensioni e aperto con sala della musica, pareti bianche, pavimento in legno massello medio e tappeto
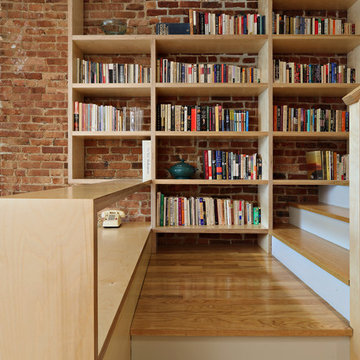
Conversion of a 4-family brownstone to a 3-family. The focus of the project was the renovation of the owner's apartment, including an expansion from a duplex to a triplex. The design centers around a dramatic two-story space which integrates the entry hall and stair with a library, a small desk space on the lower level and a full office on the upper level. The office is used as a primary work space by one of the owners - a writer, whose ideal working environment is one where he is connected with the rest of the family. This central section of the house, including the writer's office, was designed to maximize sight lines and provide as much connection through the spaces as possible. This openness was also intended to bring as much natural light as possible into this center portion of the house; typically the darkest part of a rowhouse building.
Project Team: Richard Goodstein, Angie Hunsaker, Michael Hanson
Structural Engineer: Yoshinori Nito Engineering and Design PC
Photos: Tom Sibley
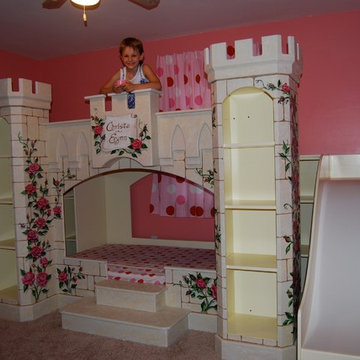
Custom girls princess bed and slide and staircase designed for a Make A Wish Foundation child. She wished to have a princess makeover room. Princess room & princess furniture designed by http://www.sweetdreambed.com
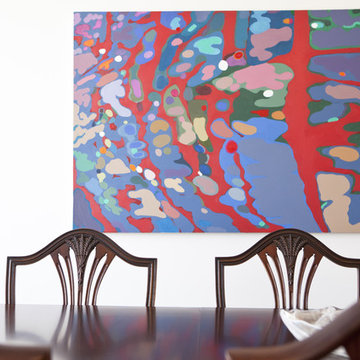
Serene material palate combined with sleek and exotic materials combined to make this a special space. Unexpected sculpture and brilliant art work add character and combined with furniture with graphic quality, makes this a high-style high-design space.
An antique dining table and ornate dining chairs take on a sculptural quality in this modern space. A macassar ebony coffee table mimics and reinterprets and form and finish of this dining table in a contemporary way to create coherence.
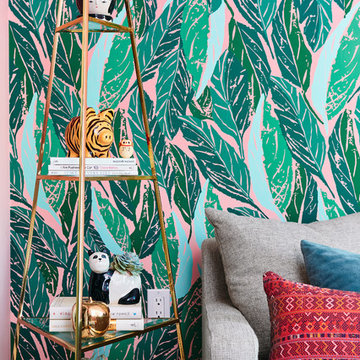
Colin Price Photography
Foto di un piccolo studio eclettico con parquet chiaro, scrivania autoportante e pareti multicolore
Foto di un piccolo studio eclettico con parquet chiaro, scrivania autoportante e pareti multicolore
9.766 Foto di case e interni eclettici
6


















