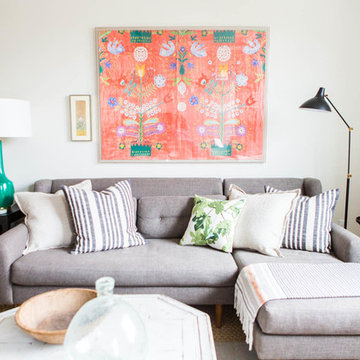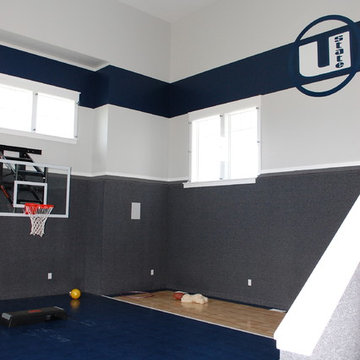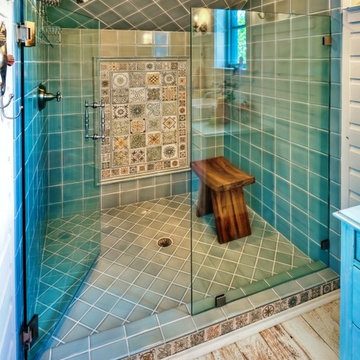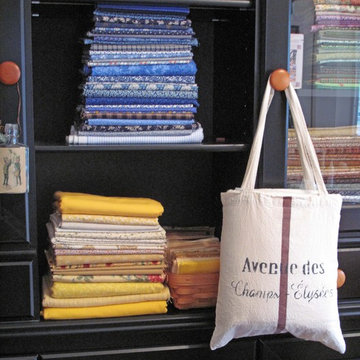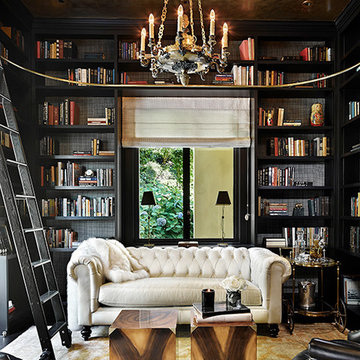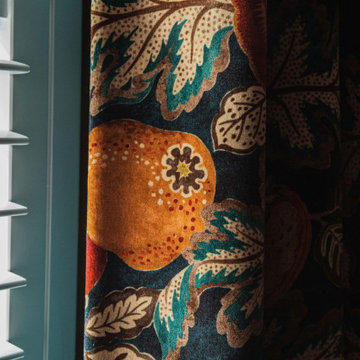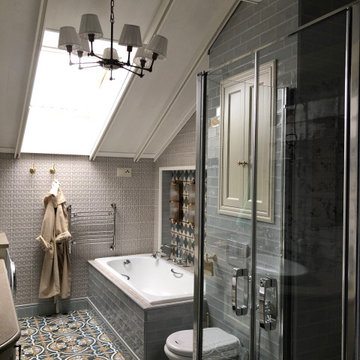41.878 Foto di case e interni eclettici
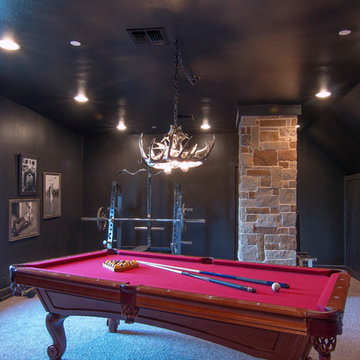
Erika Tammasy
Foto di un soggiorno bohémian di medie dimensioni e chiuso con sala giochi
Foto di un soggiorno bohémian di medie dimensioni e chiuso con sala giochi
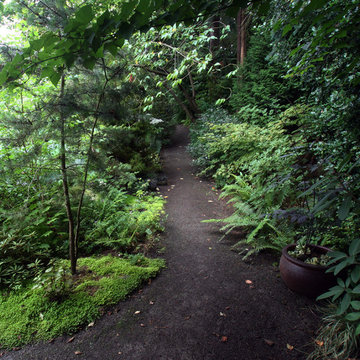
Low maintenance shade gardening
Esempio di un giardino formale bohémian in ombra di medie dimensioni e dietro casa in primavera con ghiaia e un ingresso o sentiero
Esempio di un giardino formale bohémian in ombra di medie dimensioni e dietro casa in primavera con ghiaia e un ingresso o sentiero

The loft-style camphouse bed was planned and built by Henry Kate Design Co. staff. (The one it was modeled after wasn't going to fit on the wall, so we reverse-engineered it and did it ourselves!)
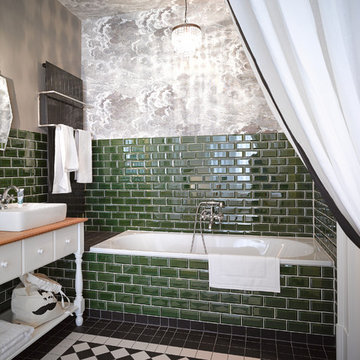
Fotograf: Harry Weber
Esempio di una stanza da bagno bohémian di medie dimensioni con lavabo a bacinella, ante bianche, top in legno, vasca ad alcova, vasca/doccia, piastrelle verdi, piastrelle diamantate, pareti grigie e ante lisce
Esempio di una stanza da bagno bohémian di medie dimensioni con lavabo a bacinella, ante bianche, top in legno, vasca ad alcova, vasca/doccia, piastrelle verdi, piastrelle diamantate, pareti grigie e ante lisce
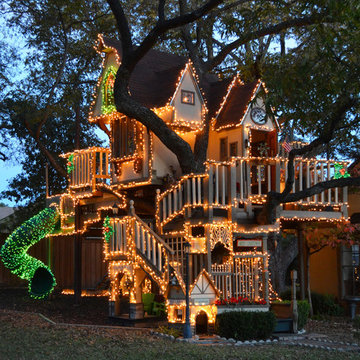
Photo: Sarah Greenman © 2013 Houzz
Design: James Curvan
Read the Houzz article about this kids' tree house:
http://www.houzz.com/ideabooks/20845319/list/A-Magical-Tree-House-Lights-Up-for-Christmas
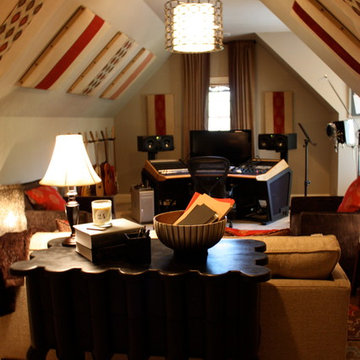
Custom made acoustic panels line the angled ceiling in this Nashville, TN in-home recording studio.
Esempio di uno studio boho chic
Esempio di uno studio boho chic
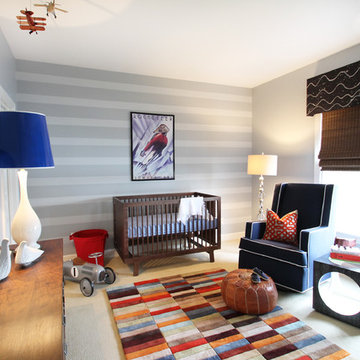
Beth Keim, Owner Lucy and Company, Design by Beth Keim
Idee per una cameretta per neonato boho chic di medie dimensioni con pareti grigie e moquette
Idee per una cameretta per neonato boho chic di medie dimensioni con pareti grigie e moquette
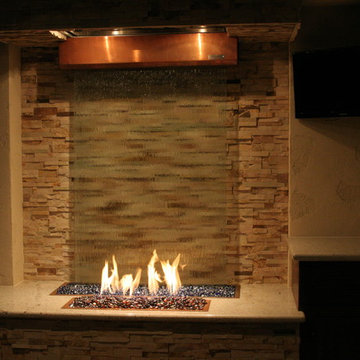
This custom built fire and water feature uses a copper upper weir and vent hood to pass city fire codes. The space is an enclosed patio room with city views.
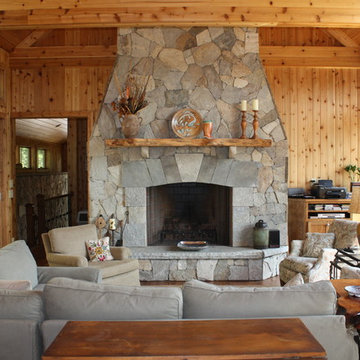
Nestled in the mountains at Lake Nantahala in western North Carolina, this secluded mountain retreat was designed for a couple and their two grown children.
The house is dramatically perched on an extreme grade drop-off with breathtaking mountain and lake views to the south. To maximize these views, the primary living quarters is located on the second floor; entry and guest suites are tucked on the ground floor. A grand entry stair welcomes you with an indigenous clad stone wall in homage to the natural rock face.
The hallmark of the design is the Great Room showcasing high cathedral ceilings and exposed reclaimed wood trusses. Grand views to the south are maximized through the use of oversized picture windows. Views to the north feature an outdoor terrace with fire pit, which gently embraced the rock face of the mountainside.
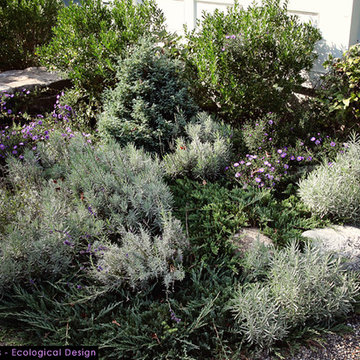
Riverfront garden with peastone driveway and regionally native plants including aster, inkberry holly, creeping juniper (and lavender). These gardens require minimal water and maintenance and they offer seasonal variation, color and food for local birds and butterflies. Angela Kearney Minglewood Designs
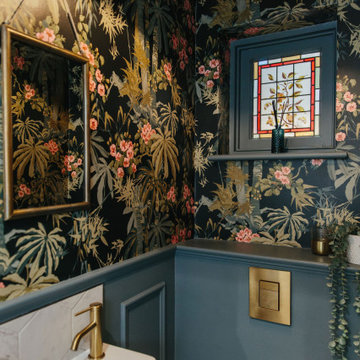
Immagine di un piccolo bagno di servizio boho chic con WC sospeso, pareti blu, lavabo sospeso e mobile bagno sospeso
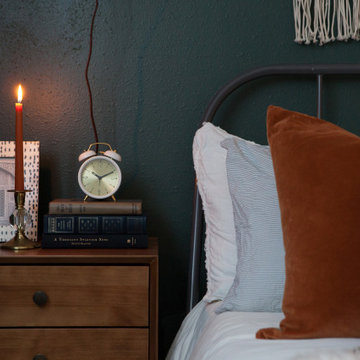
Dark green walls and rich textures turned this basic bedroom (and WFH space) into a moody, bohemian dream.
Interior design & styling by Parlour & Palm.
Photos by Misha Cohen Photography.
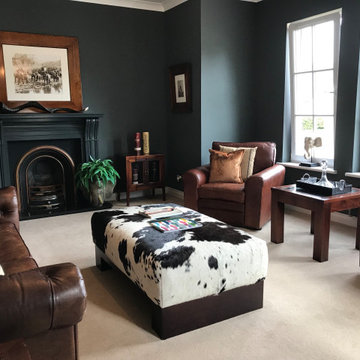
Stunning soft Vintage chestnut leathers fuse with cherry wood furniture to create a relaxed gentleman's club vibe.
This Marr Hall mansion house was interior designed with a break out room for the boys!
A fantastic real cowhide ottoman takes centre stage while the 'Days of The Raj' colonial fine art photographic pictures
add stature and thematic.
Unique accent pieces including the elephant planter, the bull and gazelle horn artefacts and elephant head sculptures
add a world- travelled aspect to the room set.
Needless to say the whisky decanters and countless bottles of Scotlands best - echo the rooms purpose- sit back and relax !
Beautiful rooms by Loraine Chassels, XS Interiors, Bearsden, Glasgow, www.xsinteriors.com 0141 942 0519
41.878 Foto di case e interni eclettici
12


















