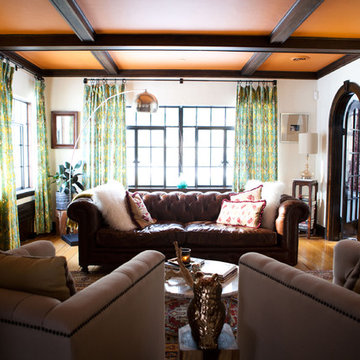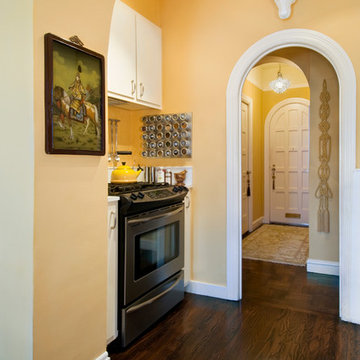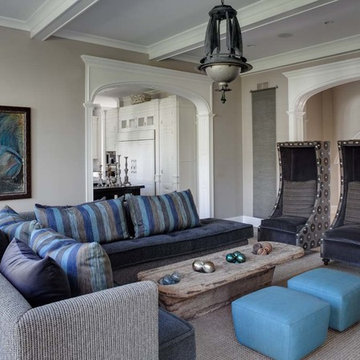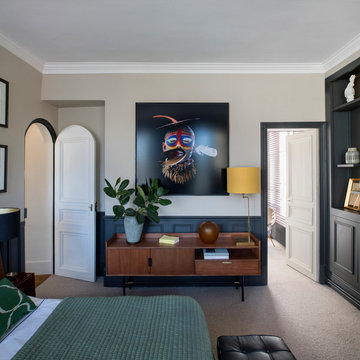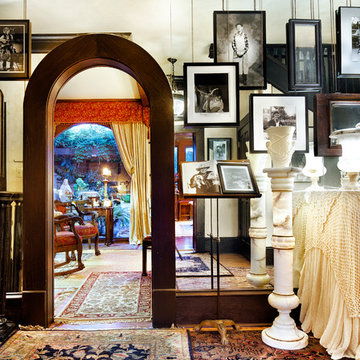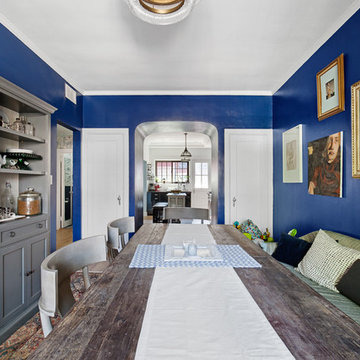72 Foto di case e interni eclettici
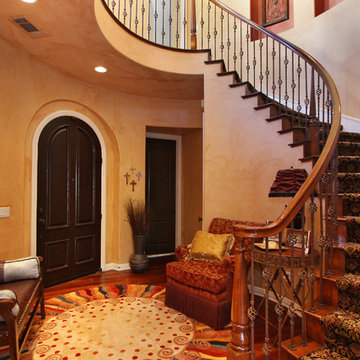
Foyer
Ispirazione per un ingresso eclettico con pareti beige, parquet scuro, una porta singola e una porta in legno scuro
Ispirazione per un ingresso eclettico con pareti beige, parquet scuro, una porta singola e una porta in legno scuro
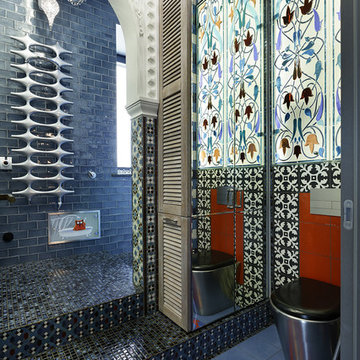
Санузел с окном. За витражными дверцами находятся коммуникации и бойлер. Изготовление витражей- Сергей Подпружников. В районе унитаза- цементная плитка. Арка и подступенки выложены марокканской мозаикой. Арка декорирована гипсовой лепниной. Зеркальные шкафы сделаны на заказ.
Фото- Иван Сорокин
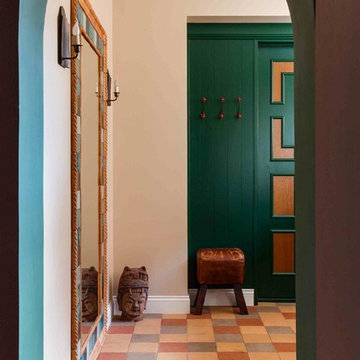
Автор проекта: Екатерина Ловягина,
фотограф: Михаил Чекалов
Ispirazione per un ingresso con vestibolo bohémian di medie dimensioni con pareti beige e pavimento con piastrelle in ceramica
Ispirazione per un ingresso con vestibolo bohémian di medie dimensioni con pareti beige e pavimento con piastrelle in ceramica
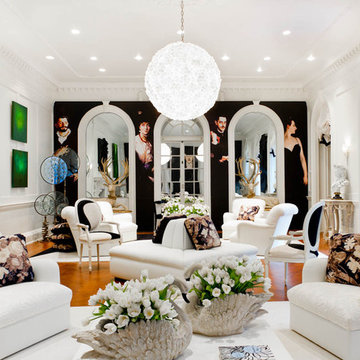
Photo: Rikki Snyder © 2012 Houzz
Stark Carpet, AstekWallcovering Inc., C. Stasky Associates Ltd., Fine Arts Furniture Inc., Kyle Bunting, John Salibello Antiques, Nohra Haime Gallery, Interiors by Royale- Christopher Hyland, J. Robert Scott, Lladro, Stephen Antonson, Newel, K. Dale Turdo
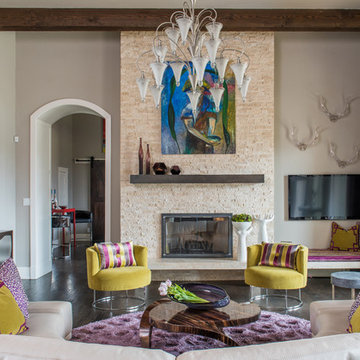
This modern living room brings many pieces and memories to the top. With the modern art on the fireplace and the color scheme of magenta and citrine, the homeowner felt right at home in their new space.
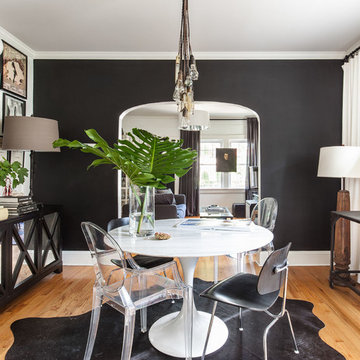
Photos by Reagan Wood for Homepolish
Ispirazione per una sala da pranzo boho chic con pareti nere, pavimento in legno massello medio e pavimento marrone
Ispirazione per una sala da pranzo boho chic con pareti nere, pavimento in legno massello medio e pavimento marrone
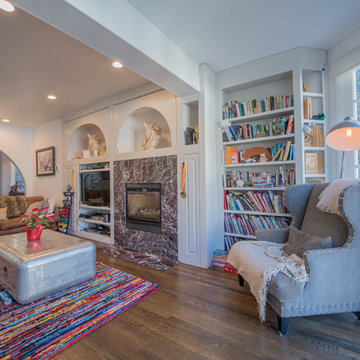
Foto di un soggiorno eclettico aperto con libreria, pareti bianche, parquet scuro, camino classico, TV autoportante, pavimento marrone e tappeto
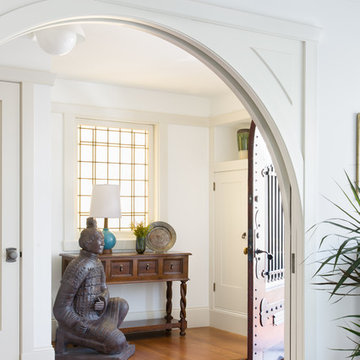
Well-traveled. Relaxed. Timeless.
Our well-traveled clients were soon-to-be empty nesters when they approached us for help reimagining their Presidio Heights home. The expansive Spanish-Revival residence originally constructed in 1908 had been substantially renovated 8 year prior, but needed some adaptations to better suit the needs of a family with three college-bound teens. We evolved the space to be a bright, relaxed reflection of the family’s time together, revising the function and layout of the ground-floor rooms and filling them with casual, comfortable furnishings and artifacts collected abroad.
One of the key changes we made to the space plan was to eliminate the formal dining room and transform an area off the kitchen into a casual gathering spot for our clients and their children. The expandable table and coffee/wine bar means the room can handle large dinner parties and small study sessions with similar ease. The family room was relocated from a lower level to be more central part of the main floor, encouraging more quality family time, and freeing up space for a spacious home gym.
In the living room, lounge-worthy upholstery grounds the space, encouraging a relaxed and effortless West Coast vibe. Exposed wood beams recall the original Spanish-influence, but feel updated and fresh in a light wood stain. Throughout the entry and main floor, found artifacts punctate the softer textures — ceramics from New Mexico, religious sculpture from Asia and a quirky wall-mounted phone that belonged to our client’s grandmother.
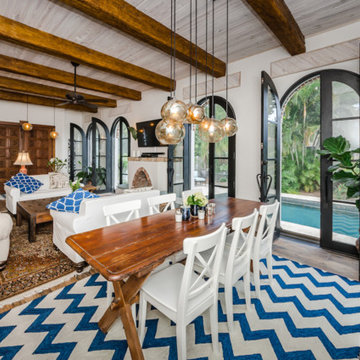
Strobel has decades of remodeling experience, and is backed by an expert design team as well. As a result, we can seamlessly and beautifully undertake virtually any design project. Shown here is a remodel project completed by us!
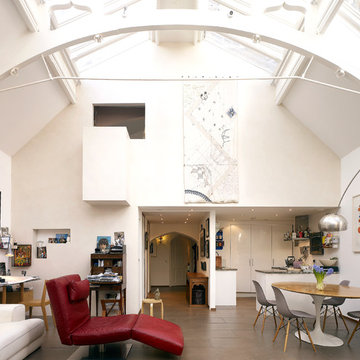
Foto di una grande sala da pranzo aperta verso il soggiorno bohémian con pareti bianche e pavimento in gres porcellanato
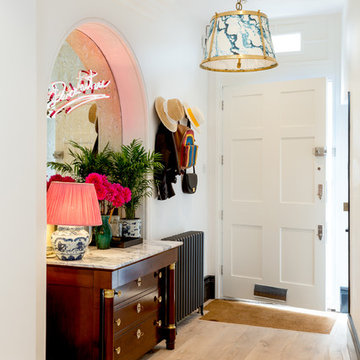
Front entrance with recessed antique mirror and neon signage and repurposed antique chest of drawers.
Immagine di una porta d'ingresso bohémian di medie dimensioni con pareti bianche, parquet chiaro, una porta singola, una porta bianca e pavimento beige
Immagine di una porta d'ingresso bohémian di medie dimensioni con pareti bianche, parquet chiaro, una porta singola, una porta bianca e pavimento beige
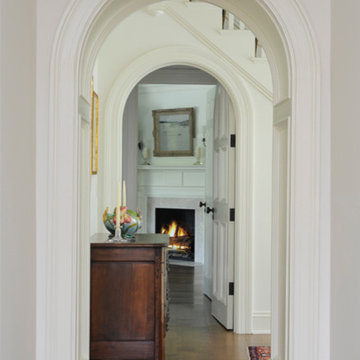
A vintage Colonial on a lovely historic street in New Canaan, CT features rooms that paired traditional furnishings with subtle colors, minimal patterns and lots of textures. European antiques from the 18th and 19th century are complemented by hand made Oriental rugs. The architectural envelope is a soothing and sophisticated backdrop for the clients' own collections of furniture and art.
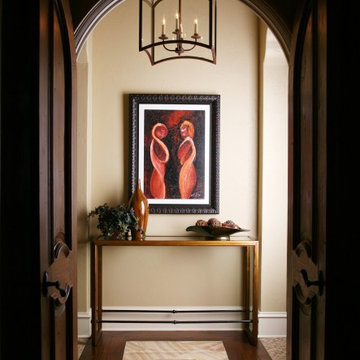
Foto di un ingresso o corridoio eclettico con pareti beige, parquet scuro e pavimento multicolore
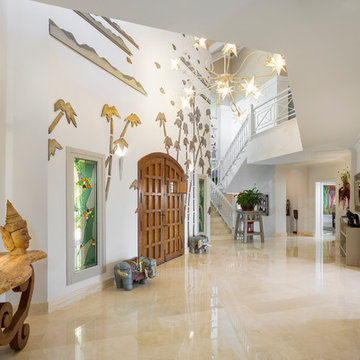
Immagine di un ampio ingresso bohémian con pareti bianche, una porta a due ante e una porta in legno bruno
72 Foto di case e interni eclettici
2


















