122.049 Foto di case e interni di medie dimensioni
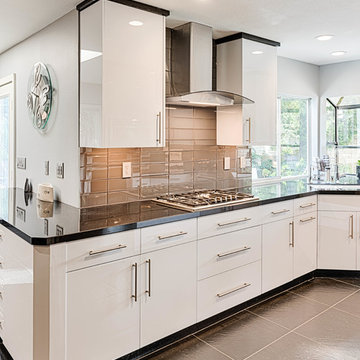
Mel Carll
Ispirazione per una cucina ad U moderna chiusa e di medie dimensioni con lavello sottopiano, ante lisce, ante bianche, top in granito, paraspruzzi grigio, paraspruzzi con piastrelle diamantate, elettrodomestici in acciaio inossidabile, pavimento in gres porcellanato, nessuna isola, pavimento grigio e top nero
Ispirazione per una cucina ad U moderna chiusa e di medie dimensioni con lavello sottopiano, ante lisce, ante bianche, top in granito, paraspruzzi grigio, paraspruzzi con piastrelle diamantate, elettrodomestici in acciaio inossidabile, pavimento in gres porcellanato, nessuna isola, pavimento grigio e top nero
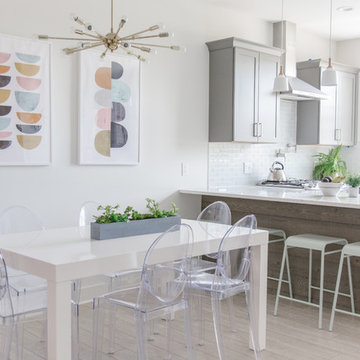
Ispirazione per una cucina minimalista di medie dimensioni con lavello sottopiano, ante in stile shaker, ante grigie, top in quarzo composito, paraspruzzi grigio, paraspruzzi con piastrelle di vetro, elettrodomestici in acciaio inossidabile, parquet chiaro, penisola e top multicolore

Esempio di una cucina minimal di medie dimensioni con ante lisce, ante bianche, paraspruzzi grigio, paraspruzzi in pietra calcarea, elettrodomestici in acciaio inossidabile, pavimento con piastrelle in ceramica, pavimento grigio e top bianco
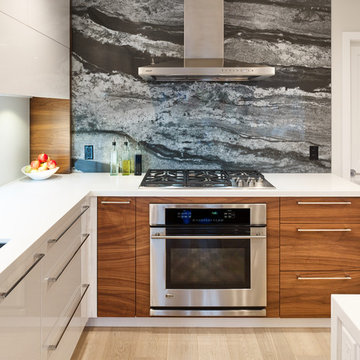
Idee per una cucina contemporanea di medie dimensioni con lavello sottopiano, ante lisce, ante in legno bruno, top in quarzo composito, paraspruzzi nero, paraspruzzi in gres porcellanato, elettrodomestici in acciaio inossidabile, parquet chiaro, pavimento marrone e top bianco
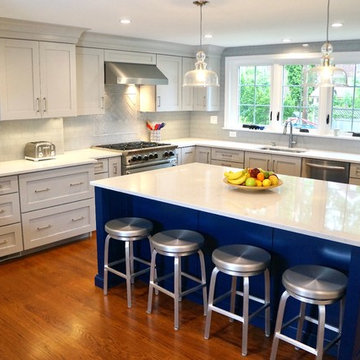
Expansive, airy kitchen remodel in Wynnewood, PA. This Main Line Makeover gave our clients more room in the kitchen for serious cooking, seating at the large island for snacks and homework for the kids while their parents cook, and is open to the remodeled family room.
Photos by Liz Smutko
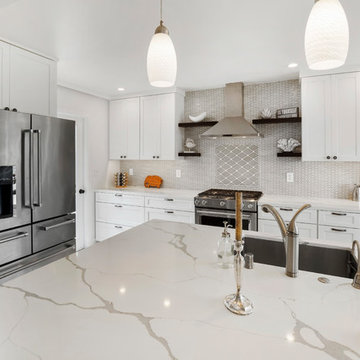
The neutral palette of this coastal classic allows the amazing bay views to shine. Painted Shaker cabinets with five-piece drawer fronts in Waypoint Living Spaces’ “Linen” finish. Quartz countertops on both the island and perimeter by Arizona Tile in beautifully veined “Nouveau Calacatta.” A unique mix of cabinet hardware, open shelving and a patterned tile backsplash highlight sophisticated simplicity.
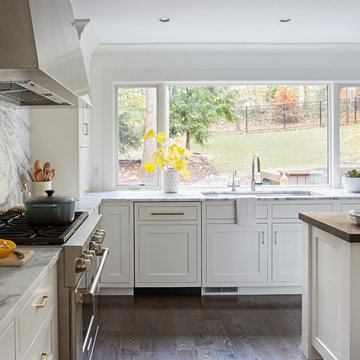
Free ebook, Creating the Ideal Kitchen. DOWNLOAD NOW
Working with this Glen Ellyn client was so much fun the first time around, we were thrilled when they called to say they were considering moving across town and might need some help with a bit of design work at the new house.
The kitchen in the new house had been recently renovated, but it was not exactly what they wanted. What started out as a few tweaks led to a pretty big overhaul of the kitchen, mudroom and laundry room. Luckily, we were able to use re-purpose the old kitchen cabinetry and custom island in the remodeling of the new laundry room — win-win!
As parents of two young girls, it was important for the homeowners to have a spot to store equipment, coats and all the “behind the scenes” necessities away from the main part of the house which is a large open floor plan. The existing basement mudroom and laundry room had great bones and both rooms were very large.
To make the space more livable and comfortable, we laid slate tile on the floor and added a built-in desk area, coat/boot area and some additional tall storage. We also reworked the staircase, added a new stair runner, gave a facelift to the walk-in closet at the foot of the stairs, and built a coat closet. The end result is a multi-functional, large comfortable room to come home to!
Just beyond the mudroom is the new laundry room where we re-used the cabinets and island from the original kitchen. The new laundry room also features a small powder room that used to be just a toilet in the middle of the room.
You can see the island from the old kitchen that has been repurposed for a laundry folding table. The other countertops are maple butcherblock, and the gold accents from the other rooms are carried through into this room. We were also excited to unearth an existing window and bring some light into the room.
Designed by: Susan Klimala, CKD, CBD
Photography by: Michael Alan Kaskel
For more information on kitchen and bath design ideas go to: www.kitchenstudio-ge.com
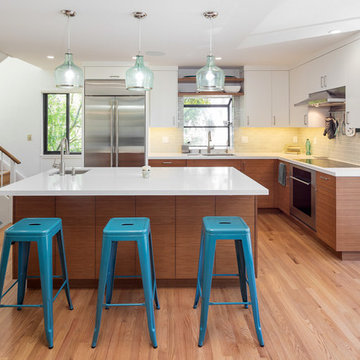
Scott DuBose
Ispirazione per una cucina contemporanea di medie dimensioni con lavello sottopiano, ante lisce, ante bianche, paraspruzzi grigio, paraspruzzi con piastrelle diamantate, elettrodomestici in acciaio inossidabile, top bianco, top in superficie solida, pavimento in legno massello medio e pavimento marrone
Ispirazione per una cucina contemporanea di medie dimensioni con lavello sottopiano, ante lisce, ante bianche, paraspruzzi grigio, paraspruzzi con piastrelle diamantate, elettrodomestici in acciaio inossidabile, top bianco, top in superficie solida, pavimento in legno massello medio e pavimento marrone
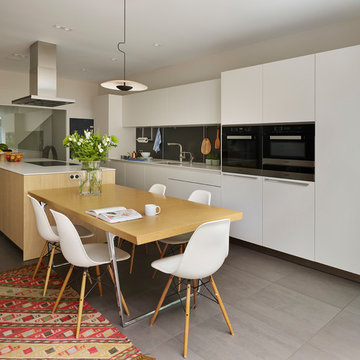
Kitchen Architecture - bulthaup b3 furniture in alpine white, dark aluminium and natural structured oak.
Idee per una cucina minimal di medie dimensioni con lavello sottopiano, ante lisce, ante bianche, top in quarzite, pavimento grigio, top bianco, paraspruzzi nero e elettrodomestici neri
Idee per una cucina minimal di medie dimensioni con lavello sottopiano, ante lisce, ante bianche, top in quarzite, pavimento grigio, top bianco, paraspruzzi nero e elettrodomestici neri
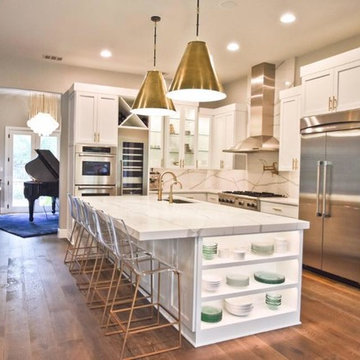
Immagine di una cucina design di medie dimensioni con lavello sottopiano, ante in stile shaker, ante bianche, top in quarzo composito, paraspruzzi bianco, elettrodomestici in acciaio inossidabile, pavimento in legno massello medio, pavimento marrone, top bianco e paraspruzzi in lastra di pietra

Light and bright contemporary kitchen featuring white custom cabinetry, large island, dual-tone gray subway tile backsplash, stainless steel appliances, and a matching laundry room.
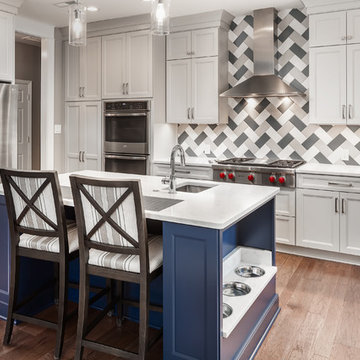
A beautiful updated kitchen remodeled by Detailed Interiors of Charlotte, NC
Ispirazione per una cucina chic di medie dimensioni con paraspruzzi multicolore, elettrodomestici in acciaio inossidabile, pavimento in legno massello medio, pavimento marrone, top bianco, lavello sottopiano, ante con riquadro incassato e ante blu
Ispirazione per una cucina chic di medie dimensioni con paraspruzzi multicolore, elettrodomestici in acciaio inossidabile, pavimento in legno massello medio, pavimento marrone, top bianco, lavello sottopiano, ante con riquadro incassato e ante blu
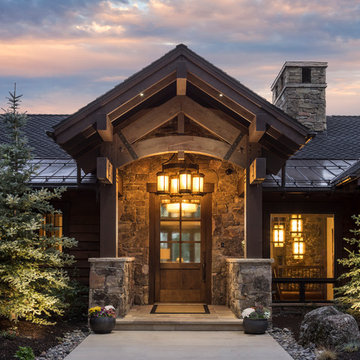
Foto di una porta d'ingresso rustica di medie dimensioni con pareti marroni, una porta singola e una porta in legno bruno

Full remodel of a 40 year old kitchen. The goal was to have a beautiful, functional space for an avid cook in a style that would stand the test of time. The natural cherry cabinetry blends with the natural woodwork in the home. Honed quartz countertops are beautiful and durable. The marble mosaic backsplash is the crown jewel which pulls it all together.
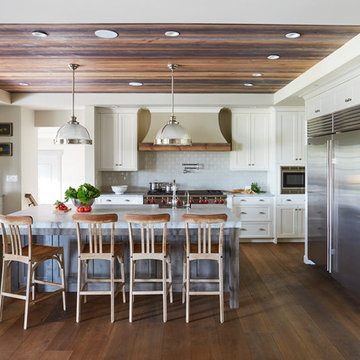
Foto di una cucina tradizionale di medie dimensioni con lavello stile country, ante in stile shaker, ante bianche, paraspruzzi bianco, elettrodomestici in acciaio inossidabile, parquet scuro, pavimento marrone, top grigio, top in marmo e paraspruzzi con piastrelle diamantate
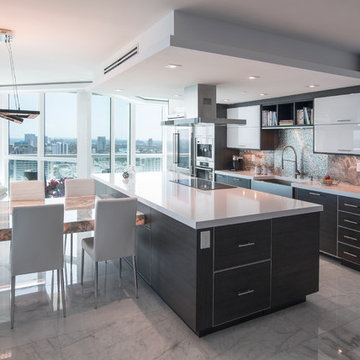
Idee per una cucina minimal di medie dimensioni con lavello stile country, ante lisce, ante bianche, top in onice e paraspruzzi a effetto metallico

Esempio di un cucina con isola centrale tradizionale di medie dimensioni con ante bianche, top in marmo, paraspruzzi bianco, elettrodomestici in acciaio inossidabile, parquet scuro, pavimento marrone, lavello sottopiano, ante in stile shaker e top multicolore
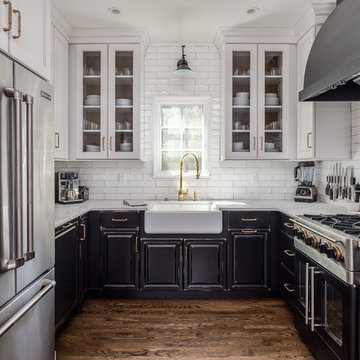
1920s Farmhouse Kitchen - modernized for a 1920s house in Orlando, Florida.
Foto di una cucina ad U country chiusa e di medie dimensioni con lavello stile country, ante con bugna sagomata, ante nere, top in marmo, paraspruzzi bianco, paraspruzzi con piastrelle diamantate, elettrodomestici in acciaio inossidabile, pavimento in legno massello medio, nessuna isola, pavimento marrone e top bianco
Foto di una cucina ad U country chiusa e di medie dimensioni con lavello stile country, ante con bugna sagomata, ante nere, top in marmo, paraspruzzi bianco, paraspruzzi con piastrelle diamantate, elettrodomestici in acciaio inossidabile, pavimento in legno massello medio, nessuna isola, pavimento marrone e top bianco

A contemporary, Mid-Century Modern kitchen refresh with gorgeous high-gloss white and walnut wood cabinetry paired with bright, red accents. The flooring is a beautifully speckled Terrazzo tile. Open shelving against a reclaimed brick backsplash is brightened up with recessed lighting. Our designer, Mackenzie Cain, created this truly unique kitchen for these stylish homeowners.
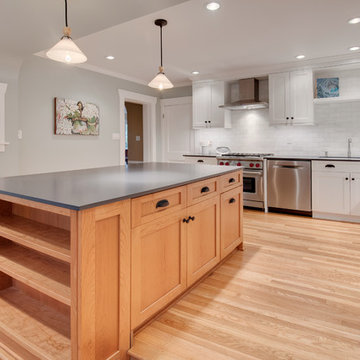
Our client wanted to update her kitchen/ living space for easy every day use and be able to host a larger group at any moment. This space allows for nice and comfortable entertaining. All good parties end up in the kitchen after all!
122.049 Foto di case e interni di medie dimensioni
6

















