122.049 Foto di case e interni di medie dimensioni
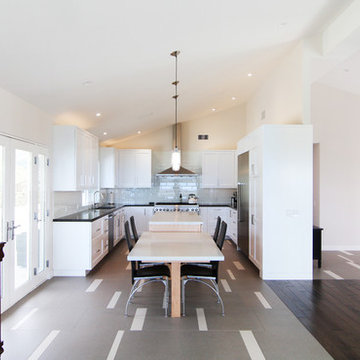
Ispirazione per una cucina minimal di medie dimensioni con lavello a vasca singola, ante in stile shaker, ante bianche, top in quarzite, paraspruzzi blu, paraspruzzi con piastrelle di vetro, elettrodomestici in acciaio inossidabile, pavimento con piastrelle in ceramica, pavimento grigio e top nero

Immagine di una cucina stile marino di medie dimensioni con lavello sottopiano, ante in stile shaker, ante bianche, paraspruzzi bianco, elettrodomestici in acciaio inossidabile, parquet scuro, pavimento marrone, top in marmo e paraspruzzi con piastrelle in ceramica

More storage topped the wish list for this 1950's remodel. Since the homeowners both liked to cook, they need storage for their many small cooking appliances and large collection of spices, coffees and teas. The opening to the kitchen was widened, the back door was also replaced with a new wider dutch door, and a new raised Trex deck was added outside. Designed by Audry Cordero
Jim Brady Photography

Immagine di una cucina moderna di medie dimensioni con lavello a doppia vasca, ante con riquadro incassato, ante bianche, top in quarzite, paraspruzzi bianco, paraspruzzi con piastrelle diamantate, elettrodomestici in acciaio inossidabile, parquet chiaro, pavimento beige e top bianco
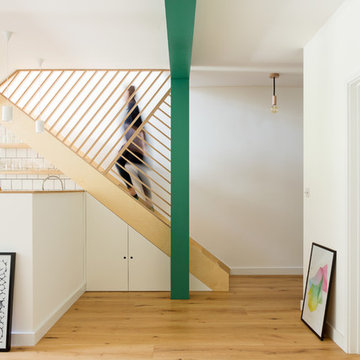
Adam Scott Photography
Ispirazione per una scala a rampa dritta scandinava di medie dimensioni con parapetto in legno
Ispirazione per una scala a rampa dritta scandinava di medie dimensioni con parapetto in legno
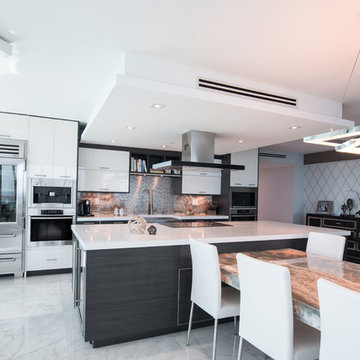
Immagine di una cucina contemporanea di medie dimensioni con lavello stile country, ante lisce, ante bianche, top in onice e paraspruzzi a effetto metallico

Emily Followill
Ispirazione per una cucina country di medie dimensioni con ante bianche, elettrodomestici in acciaio inossidabile, pavimento in legno massello medio, penisola, pavimento marrone, lavello sottopiano, top in marmo, paraspruzzi bianco, top bianco e ante a filo
Ispirazione per una cucina country di medie dimensioni con ante bianche, elettrodomestici in acciaio inossidabile, pavimento in legno massello medio, penisola, pavimento marrone, lavello sottopiano, top in marmo, paraspruzzi bianco, top bianco e ante a filo
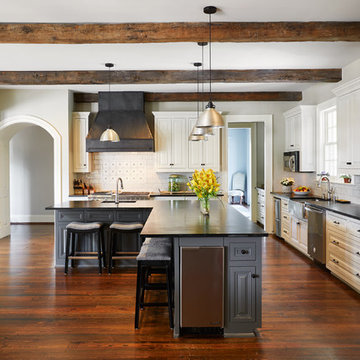
Esempio di una cucina classica di medie dimensioni con lavello sottopiano, ante con bugna sagomata, ante bianche, paraspruzzi bianco, paraspruzzi in gres porcellanato, elettrodomestici in acciaio inossidabile, pavimento in legno massello medio e pavimento marrone

Ispirazione per una cucina ad U country chiusa e di medie dimensioni con lavello stile country, ante nere, top in cemento, paraspruzzi bianco, paraspruzzi con piastrelle diamantate, elettrodomestici in acciaio inossidabile, parquet chiaro, nessuna isola, pavimento beige e ante lisce

DENISE DAVIES
Ispirazione per una cucina classica di medie dimensioni con ante lisce, ante bianche, paraspruzzi grigio, elettrodomestici in acciaio inossidabile, parquet chiaro, lavello sottopiano, top in marmo, paraspruzzi con piastrelle in ceramica e pavimento beige
Ispirazione per una cucina classica di medie dimensioni con ante lisce, ante bianche, paraspruzzi grigio, elettrodomestici in acciaio inossidabile, parquet chiaro, lavello sottopiano, top in marmo, paraspruzzi con piastrelle in ceramica e pavimento beige

Foto di una cucina industriale di medie dimensioni con paraspruzzi in mattoni, elettrodomestici in acciaio inossidabile, lavello sottopiano, ante marroni, top in cemento, paraspruzzi rosso, pavimento con piastrelle in ceramica, pavimento beige e ante con bugna sagomata

Parade of Homes Gold Winner
This 7,500 modern farmhouse style home was designed for a busy family with young children. The family lives over three floors including home theater, gym, playroom, and a hallway with individual desk for each child. From the farmhouse front, the house transitions to a contemporary oasis with large modern windows, a covered patio, and room for a pool.

Kitchen Design by Cabinets by Design LLC
http://www.houzz.com/pro/cabinetsbydesigniowa

Photography by Jeffrey Volker
Idee per una cucina minimalista di medie dimensioni con lavello sottopiano, ante lisce, ante bianche, top in quarzo composito, paraspruzzi blu, paraspruzzi con piastrelle di vetro, elettrodomestici in acciaio inossidabile e pavimento in cemento
Idee per una cucina minimalista di medie dimensioni con lavello sottopiano, ante lisce, ante bianche, top in quarzo composito, paraspruzzi blu, paraspruzzi con piastrelle di vetro, elettrodomestici in acciaio inossidabile e pavimento in cemento

Unique kitchen layout with cabinetry in two different finishes. Cabinetry is Darby Maple by Kemper and finished in "Palomino" and "Heirloom Oasis". This kitchen features a large L-shpaed island with integrated bench seat.
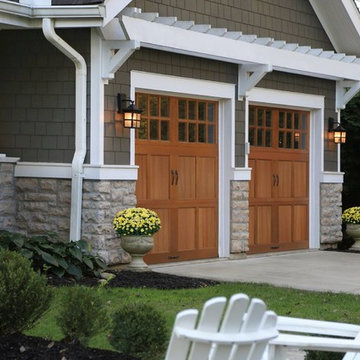
Ispirazione per un garage per due auto connesso stile americano di medie dimensioni

An Indoor Lady
Foto di un soggiorno design di medie dimensioni e aperto con pareti grigie, pavimento in cemento, camino bifacciale, TV a parete e cornice del camino piastrellata
Foto di un soggiorno design di medie dimensioni e aperto con pareti grigie, pavimento in cemento, camino bifacciale, TV a parete e cornice del camino piastrellata

Modern Kitchen Reface from cherry cabinet to a darker, shaker modern door style set up. Homeowner selected Sparkling White Quartz for the perimeter and a gray mid tone quartz for her opposing peninsula piece.
Using 4x16 White ceramic tiles gave this traditional kitchen a modern clean pop.

Two reception room walls were knocked down to create an open-plan kitchen dining space for our client, an interior designer, and her family. This truly bespoke kitchen, designed by Woodstock Furniture, features striking, stepped doors in a spray-painted French grey finish and charcoal grey spray-painted finish on the long, narrow island unit.
The client wanted to create more open space with an extension to house the utility room so the kitchen could be reserved for cooking, living and entertaining. Once building work was complete, Andrew Hall, chief designer and managing director of Woodstock Furniture, was enlisted to realise the client's vision - a minimalist, industrial-style, yet welcoming, open-plan kitchen with classic contemporary styling. The client had not had a bespoke kitchen so was looking forward to experiencing a quality feel and finish with all the cabinetry closing and aligning properly with plenty of storage factored in to the design.
A painted, pale grey colour scheme was chosen for the kitchen with a charcoal-grey island unit for a dramatic focal point. Stepped doors were designed to create a unique look to the bespoke cabinetry and a Victorian lamp post base was sourced from an architectural salvage yard to support the breakfast bar with an original, contrasting feature to the black island cabinets.
The island unit fits in perfectly with the room's proportions and was designed to be long and narrow to house the sink, integrated dishwasher, recycling needs, crockery and provide the perfect place for guests to gather when entertaining. The worktops on either side of the range cooker are used for food prep with a small sink for rinsing and draining, which doubles up as an ice sink for chilling wine at parties. This open-plan scheme includes a dining area, which leads off from the kitchen with space for seating ten people comfortably. Dark lights were installed to echo the sleek charcoal grey on the island unit and one of the pendant lights is directly above the tap to highlight the chrome finish with five lighting circuits in the kitchen and adjacent dining room.
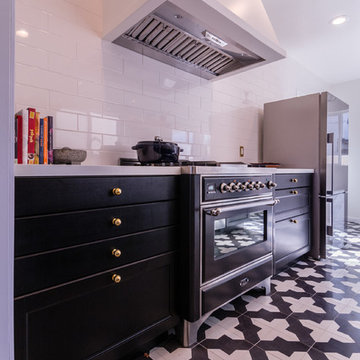
Immagine di una cucina moderna di medie dimensioni con lavello sottopiano, ante in stile shaker, ante nere, top in superficie solida, paraspruzzi bianco, paraspruzzi con piastrelle diamantate, elettrodomestici in acciaio inossidabile e pavimento in gres porcellanato
122.049 Foto di case e interni di medie dimensioni
2

















