54.836 Foto di case e interni di medie dimensioni
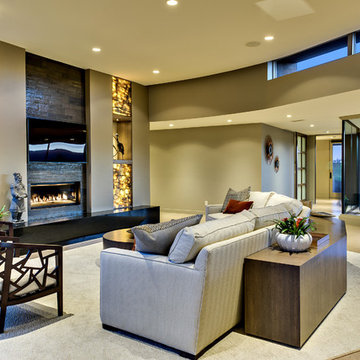
Idee per un soggiorno minimalista di medie dimensioni e aperto con sala formale, pareti beige, pavimento con piastrelle in ceramica, camino lineare Ribbon, cornice del camino piastrellata, TV a parete e pavimento grigio
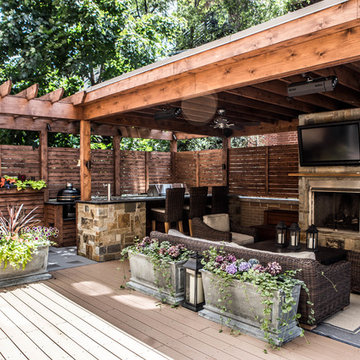
Outdoor living room with all the best amenities. The veranda along with the fireplace and heaters allows this space to be used all year long. The outdoor rug and furniture really make the space feel like your living room inside.
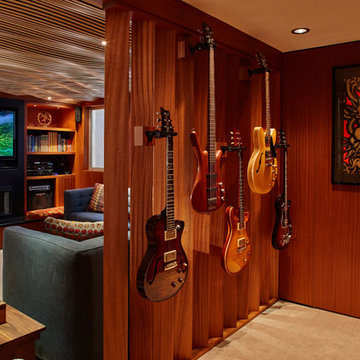
For this whole house remodel the homeowner wanted to update the front exterior entrance and landscaping, kitchen, bathroom and dining room. We also built an addition in the back with a separate entrance for the homeowner’s massage studio, including a reception area, bathroom and kitchenette. The back exterior was fully renovated with natural landscaping and a gorgeous Santa Rosa Labyrinth. Clean crisp lines, colorful surfaces and natural wood finishes enhance the home’s mid-century appeal. The outdoor living area and labyrinth provide a place of solace and reflection for the homeowner and his clients.
After remodeling this mid-century modern home near Bush Park in Salem, Oregon, the final phase was a full basement remodel. The previously unfinished space was transformed into a comfortable and sophisticated living area complete with hidden storage, an entertainment system, guitar display wall and safe room. The unique ceiling was custom designed and carved to look like a wave – which won national recognition for the 2016 Contractor of the Year Award for basement remodeling. The homeowner now enjoys a custom whole house remodel that reflects his aesthetic and highlights the home’s era.
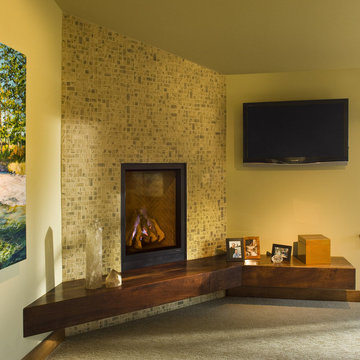
Idee per un soggiorno design di medie dimensioni e aperto con sala formale, pareti beige, cornice del camino piastrellata, TV a parete, moquette e camino ad angolo
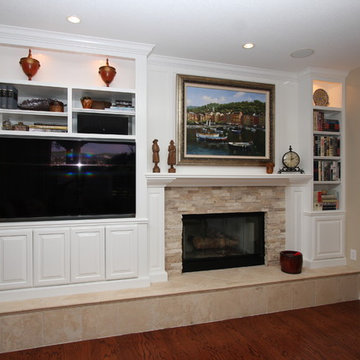
Gorgeous fireplace remodel. Custom built-in white cabinets and mantle and natural stone gave this fireplace an amazing update. Beautiful Travertine ledger stone and tumbled Travertine hearth are classically beautiful.
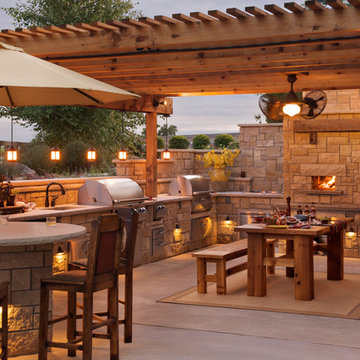
Esempio di un patio o portico country dietro casa e di medie dimensioni con lastre di cemento e una pergola
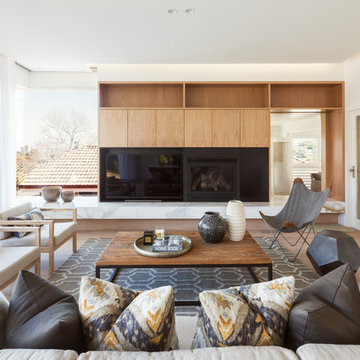
View across family room to fireplace and tv
Photography by Katherine Lu
Immagine di un soggiorno nordico di medie dimensioni e aperto con pareti bianche, camino classico e TV autoportante
Immagine di un soggiorno nordico di medie dimensioni e aperto con pareti bianche, camino classico e TV autoportante

The clean lines give our Newport cast stone fireplace a unique modern style, which is sure to add a touch of panache to any home. The construction material of this mantel allows for indoor and outdoor installations.
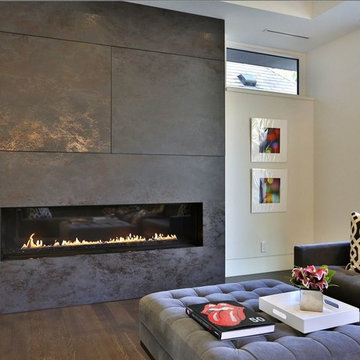
Contemporary linear fireplace with concealed TV behind movable panels. Panels open horizontally to reveal a large screen TV behind. Large thin format porcelain tile sheets are used to be as seamless as possible keeping the design clean.
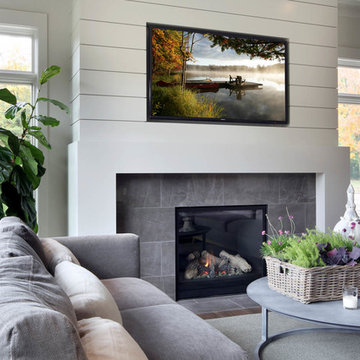
2014 Fall Parade East Grand Rapids I J Visser Design I Joel Peterson Homes I Rock Kauffman Design I Photography by M-Buck Studios
Immagine di un soggiorno chic di medie dimensioni e aperto con pareti grigie, pavimento in legno massello medio, camino classico, cornice del camino piastrellata e TV a parete
Immagine di un soggiorno chic di medie dimensioni e aperto con pareti grigie, pavimento in legno massello medio, camino classico, cornice del camino piastrellata e TV a parete
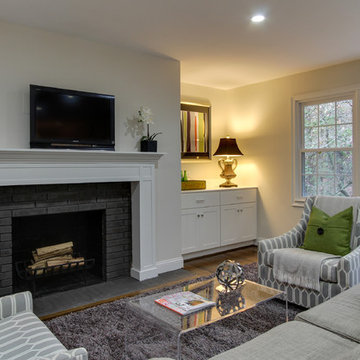
Tad Davis Photography
Immagine di un soggiorno tradizionale di medie dimensioni e aperto con pareti bianche, parquet scuro, camino classico, cornice del camino in mattoni e TV a parete
Immagine di un soggiorno tradizionale di medie dimensioni e aperto con pareti bianche, parquet scuro, camino classico, cornice del camino in mattoni e TV a parete
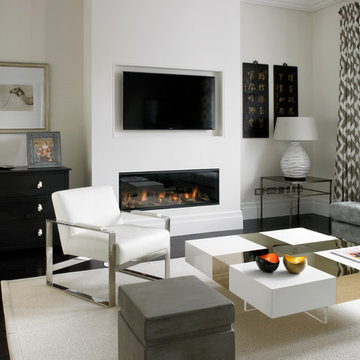
Idee per un soggiorno design di medie dimensioni e aperto con pareti beige, parquet scuro, camino lineare Ribbon e TV a parete
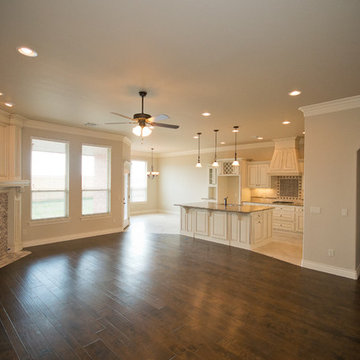
Immagine di una cucina chic di medie dimensioni con ante con bugna sagomata, ante bianche, top in granito, paraspruzzi beige, paraspruzzi con piastrelle in ceramica, elettrodomestici in acciaio inossidabile e pavimento con piastrelle in ceramica
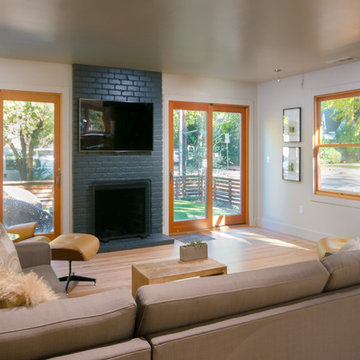
photo: Zephyr McIntyre
Ispirazione per un soggiorno moderno di medie dimensioni e aperto con pareti beige, parquet chiaro, camino classico, cornice del camino in mattoni e TV a parete
Ispirazione per un soggiorno moderno di medie dimensioni e aperto con pareti beige, parquet chiaro, camino classico, cornice del camino in mattoni e TV a parete
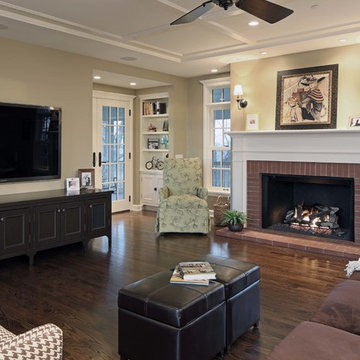
Custom cabinetry by Eurowood Cabinets. Designed by Cramer Kreski Designs.
Ispirazione per un soggiorno country di medie dimensioni e chiuso con pareti beige, parquet scuro, camino classico, cornice del camino in mattoni e TV a parete
Ispirazione per un soggiorno country di medie dimensioni e chiuso con pareti beige, parquet scuro, camino classico, cornice del camino in mattoni e TV a parete

Working with a long time resident, creating a unified look out of the varied styles found in the space while increasing the size of the home was the goal of this project.
Both of the home’s bathrooms were renovated to further the contemporary style of the space, adding elements of color as well as modern bathroom fixtures. Further additions to the master bathroom include a frameless glass door enclosure, green wall tiles, and a stone bar countertop with wall-mounted faucets.
The guest bathroom uses a more minimalistic design style, employing a white color scheme, free standing sink and a modern enclosed glass shower.
The kitchen maintains a traditional style with custom white kitchen cabinets, a Carrera marble countertop, banquet seats and a table with blue accent walls that add a splash of color to the space.
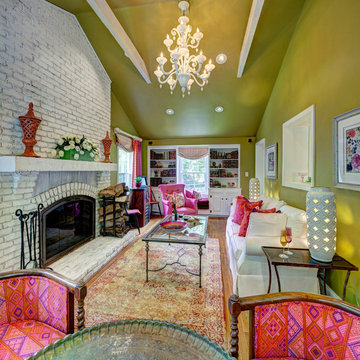
Ispirazione per un soggiorno bohémian di medie dimensioni e chiuso con pareti verdi, pavimento in legno massello medio, camino classico e cornice del camino in mattoni
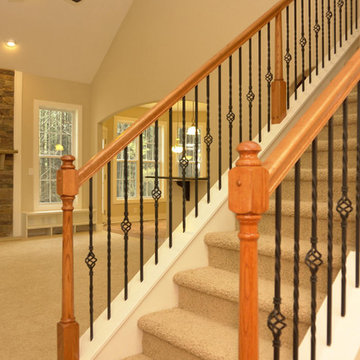
A carpeted staircase leads to the second floor, with views into the vaulted living room.
Idee per una scala classica di medie dimensioni
Idee per una scala classica di medie dimensioni
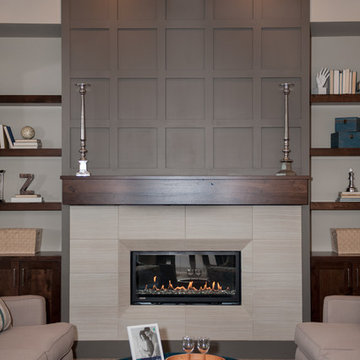
Aimee Lee Photography
Ispirazione per un soggiorno contemporaneo di medie dimensioni e aperto con pareti grigie, moquette, camino lineare Ribbon, cornice del camino piastrellata, TV a parete e pavimento beige
Ispirazione per un soggiorno contemporaneo di medie dimensioni e aperto con pareti grigie, moquette, camino lineare Ribbon, cornice del camino piastrellata, TV a parete e pavimento beige
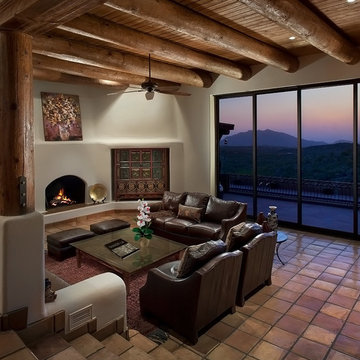
Michael Baxter, Baxter Imaging, LLC
Foto di un soggiorno rustico aperto e di medie dimensioni con pareti bianche, pavimento in terracotta, camino classico e cornice del camino in intonaco
Foto di un soggiorno rustico aperto e di medie dimensioni con pareti bianche, pavimento in terracotta, camino classico e cornice del camino in intonaco
54.836 Foto di case e interni di medie dimensioni
8

















