54.836 Foto di case e interni di medie dimensioni
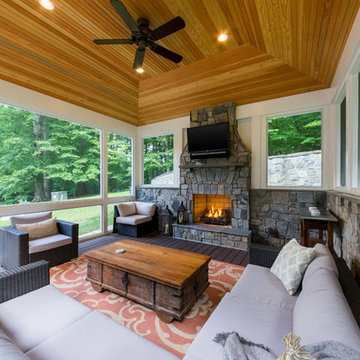
The homeowners had a very large and beautiful meadow-like backyard, surrounded by full grown trees and unfortunately mosquitoes. To minimize mosquito exposure for them and their baby, they needed a screened porch to be able to enjoy meals and relax in the beautiful outdoors. They also wanted a large deck/patio area for outdoor family and friends entertaining. We constructed an amazing detached oasis: an enclosed screened porch structure with all stone masonry fireplace, an integrated composite deck surface, large flagstone patio, and 2 flagstone walkways, which is also outfitted with a TV, gas fireplace, ceiling fan, recessed and accent lighting.
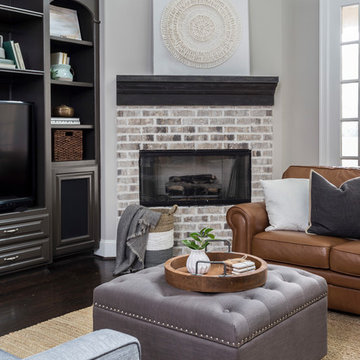
Photo by Kerry Kirk
This livable family room was upgraded along with the kitchen to reflect the materials used there. The bookcases and walls were painted and we did a light facelift on the fireplace.
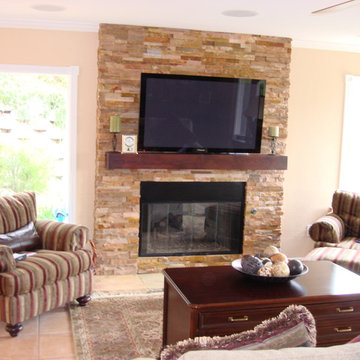
Ispirazione per un soggiorno classico di medie dimensioni e aperto con pareti beige, pavimento con piastrelle in ceramica, camino classico, cornice del camino in pietra, TV a parete e pavimento marrone

The original masonry fireplace, with brick veneer and floating steel framed hearth. The hearth was re-surfaced with a concrete, poured in place counter material. Low voltage, MR-16 recessed lights accent the fireplace and artwork. A small sidelight brings natural light in to wash the brick fireplace as well. Photo by Christopher Wright, CR
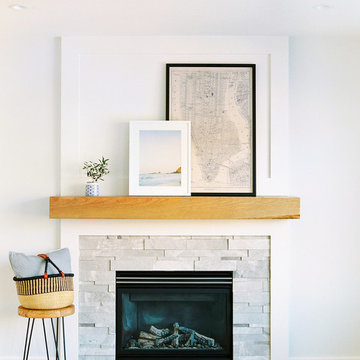
Hi friends! If you hadn’t put it together from the hashtag (#hansonranchoverhaul), this project was literally, quite the overhaul. This full-house renovation was so much fun to be a part of! Not only did we overhaul both the main and second levels, but we actually added square footage when we filled in a double-story volume to create an additional second floor bedroom (which in this case, will actually function as a home office). We also moved walls around on both the main level to open up the living/dining kitchen area, create a more functional powder room, and bring in more natural light at the entry. Upstairs, we altered the layout to accommodate two more spacious and modernized bathrooms, as well as larger bedrooms, one complete with a new walk-in-closet and one with a beautiful window seat built-in.
This client and I connected right away – she was looking to update her '90s home with a laid-back, fresh, transitional approach. As we got into the finish selections, we realized that our picks were taking us in a bit of a modern farmhouse direction, so we went with it, and am I ever glad we did! I love the new wide-plank distressed hardwood throughout and the new shaker-style built-ins in the kitchen and bathrooms. I custom designed the fireplace mantle and window seat to coordinate with the craftsman 3-panel doors, and we worked with the stair manufacturer to come up with a handrail, spindle and newel post design that was the perfect combination of traditional and modern. The 2-tone stair risers and treads perfectly accomplished the look we were going for!
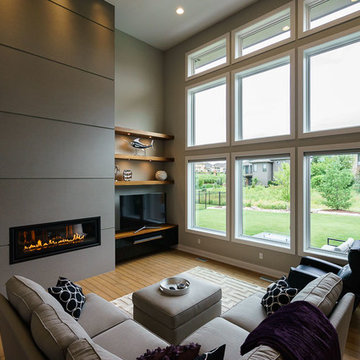
Idee per un soggiorno moderno di medie dimensioni e chiuso con sala formale, pareti beige, parquet chiaro, camino lineare Ribbon, cornice del camino in cemento, nessuna TV e pavimento marrone
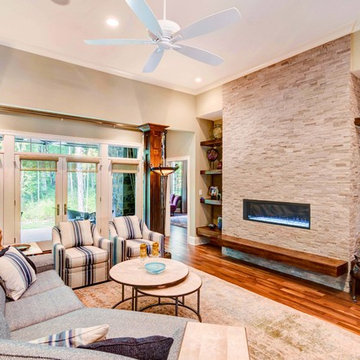
The built in shelving and wood columns around the fireplace bring character to this great room.
Photo by: Thomas Graham
Foto di un soggiorno stile americano di medie dimensioni e aperto con pareti beige, camino lineare Ribbon, pavimento marrone, sala formale, parquet scuro, cornice del camino in pietra e nessuna TV
Foto di un soggiorno stile americano di medie dimensioni e aperto con pareti beige, camino lineare Ribbon, pavimento marrone, sala formale, parquet scuro, cornice del camino in pietra e nessuna TV
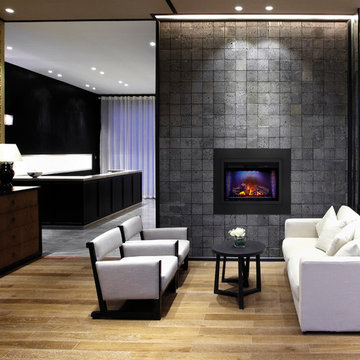
Ispirazione per un soggiorno design di medie dimensioni e aperto con sala formale, parquet chiaro, camino classico, cornice del camino piastrellata, nessuna TV e pavimento beige
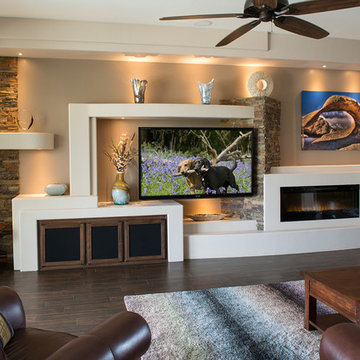
This custom media wall is accented with natural stone, real wood box beams and an electric fireplace
Immagine di un soggiorno contemporaneo di medie dimensioni e aperto con pareti marroni, parquet scuro, camino lineare Ribbon, TV a parete, pavimento marrone e tappeto
Immagine di un soggiorno contemporaneo di medie dimensioni e aperto con pareti marroni, parquet scuro, camino lineare Ribbon, TV a parete, pavimento marrone e tappeto
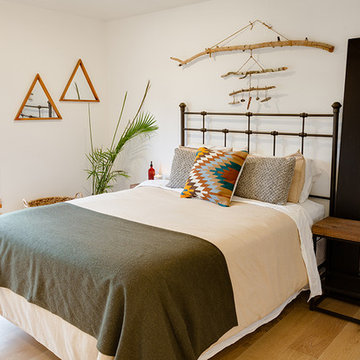
Truth: we like camping more than living our “real lives,” so we decided to take a stab at achieving a campsite feel in the bedroom. Full moon, bonfire, sticks, camp blankets, triangular mirrors that subtly suggest mountain peaks… you get the idea. The sticks are from bigger hikes we’ve done in Olympic National Park and Glacier National Park.
Image: James Stewart

Foto di un soggiorno tradizionale di medie dimensioni e chiuso con pareti blu, moquette, camino classico, cornice del camino in mattoni, TV a parete e pavimento grigio
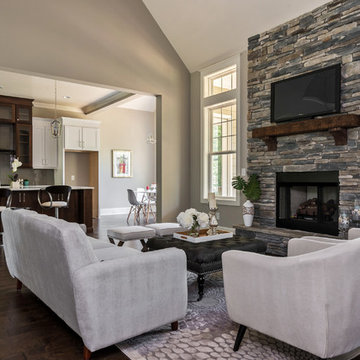
Idee per un soggiorno stile americano di medie dimensioni e aperto con pareti beige, parquet scuro, camino classico, cornice del camino in pietra, TV a parete e pavimento marrone
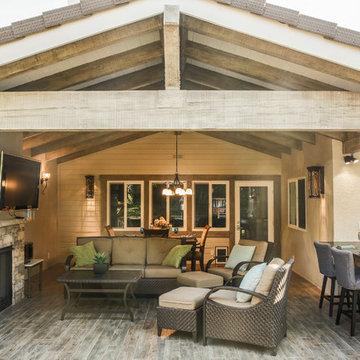
Immagine di un patio o portico tradizionale di medie dimensioni e dietro casa con pedane e un tetto a sbalzo
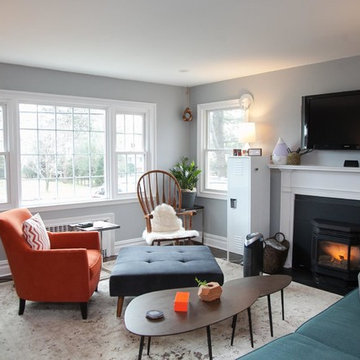
Dawkins Development Group | NY Contractor | Design-Build Firm
Foto di un soggiorno design di medie dimensioni e aperto con pareti beige, parquet scuro, camino classico, cornice del camino in legno, TV a parete e pavimento marrone
Foto di un soggiorno design di medie dimensioni e aperto con pareti beige, parquet scuro, camino classico, cornice del camino in legno, TV a parete e pavimento marrone
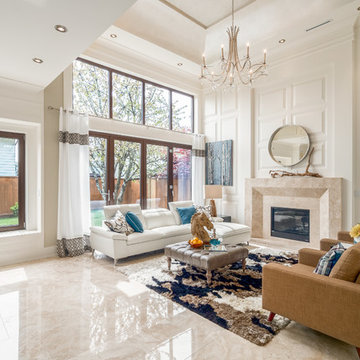
Ispirazione per un soggiorno classico di medie dimensioni e aperto con sala formale, pareti bianche, camino classico, cornice del camino in pietra, pavimento beige, pavimento in marmo e nessuna TV

Jacob Snavely
Foto di una cucina minimalista di medie dimensioni con lavello a doppia vasca, ante lisce, ante grigie, top in quarzo composito, elettrodomestici da incasso, parquet chiaro e pavimento bianco
Foto di una cucina minimalista di medie dimensioni con lavello a doppia vasca, ante lisce, ante grigie, top in quarzo composito, elettrodomestici da incasso, parquet chiaro e pavimento bianco
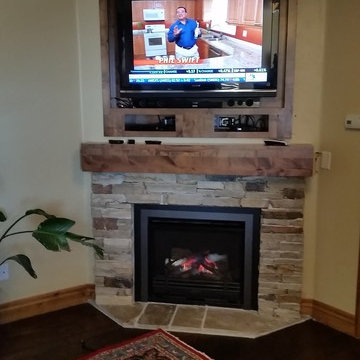
Foto di un soggiorno tradizionale di medie dimensioni e chiuso con sala formale, pareti beige, parquet scuro, camino ad angolo, cornice del camino in pietra, TV a parete e pavimento marrone
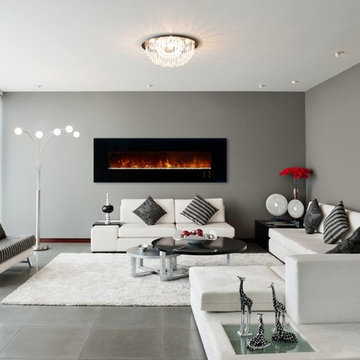
Nowadays, more and more people are cutting off their cable and opt to not own a TV at all. Wether you are a part of this trend or just want your living room to be more classy, wall mounted electric fireplace can be a good TV replacement in your living room. It creates a beautiful focal point and welcoming ambiance.
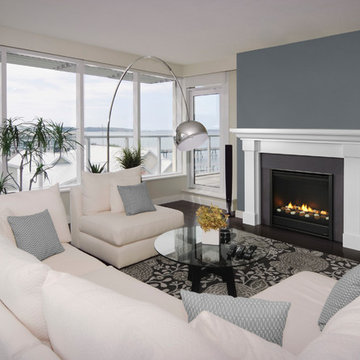
Ispirazione per un soggiorno classico di medie dimensioni e aperto con pareti beige, parquet scuro, camino classico, cornice del camino piastrellata, TV a parete e pavimento marrone
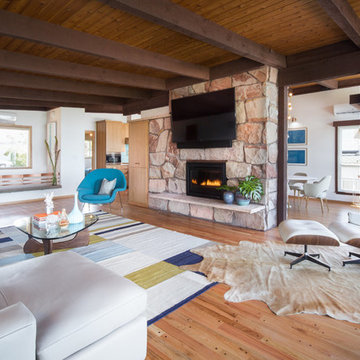
Immagine di un soggiorno moderno di medie dimensioni e chiuso con sala giochi, pareti bianche, pavimento in legno massello medio, camino classico, cornice del camino in pietra, TV a parete e pavimento marrone
54.836 Foto di case e interni di medie dimensioni
4

















