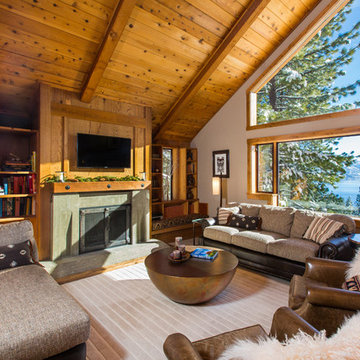54.836 Foto di case e interni di medie dimensioni

The two sided fireplace is both a warm welcome and a cozy place to sit.
Custom niches and display lighting were built specifically for owners art collection.

Builder: Pillar Homes www.pillarhomes.com
Landmark Photography
Immagine di un soggiorno stile marino di medie dimensioni con camino bifacciale, cornice del camino in pietra, TV a parete, pareti bianche, parquet scuro e tappeto
Immagine di un soggiorno stile marino di medie dimensioni con camino bifacciale, cornice del camino in pietra, TV a parete, pareti bianche, parquet scuro e tappeto

Esempio di un soggiorno minimal di medie dimensioni con camino classico, TV a parete, pareti grigie, pavimento in legno massello medio, cornice del camino piastrellata, pavimento grigio e tappeto
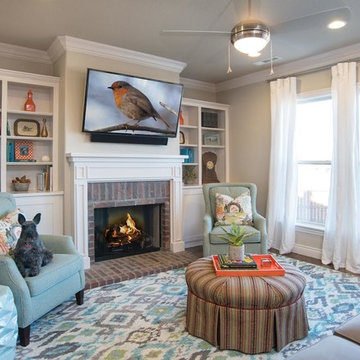
Idee per un soggiorno tradizionale di medie dimensioni e aperto con pareti grigie, pavimento in legno massello medio, camino classico, cornice del camino in mattoni e TV a parete
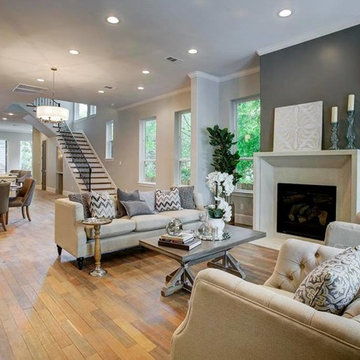
Torregrossa Interiors
Ispirazione per un soggiorno tradizionale di medie dimensioni e aperto con sala formale, pareti grigie, parquet chiaro, camino classico, cornice del camino in cemento e nessuna TV
Ispirazione per un soggiorno tradizionale di medie dimensioni e aperto con sala formale, pareti grigie, parquet chiaro, camino classico, cornice del camino in cemento e nessuna TV
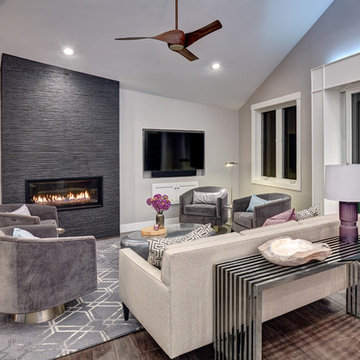
This home remodel is a celebration of curves and light. Starting from humble beginnings as a basic builder ranch style house, the design challenge was maximizing natural light throughout and providing the unique contemporary style the client’s craved.
The Entry offers a spectacular first impression and sets the tone with a large skylight and an illuminated curved wall covered in a wavy pattern Porcelanosa tile.
The chic entertaining kitchen was designed to celebrate a public lifestyle and plenty of entertaining. Celebrating height with a robust amount of interior architectural details, this dynamic kitchen still gives one that cozy feeling of home sweet home. The large “L” shaped island accommodates 7 for seating. Large pendants over the kitchen table and sink provide additional task lighting and whimsy. The Dekton “puzzle” countertop connection was designed to aid the transition between the two color countertops and is one of the homeowner’s favorite details. The built-in bistro table provides additional seating and flows easily into the Living Room.
A curved wall in the Living Room showcases a contemporary linear fireplace and tv which is tucked away in a niche. Placing the fireplace and furniture arrangement at an angle allowed for more natural walkway areas that communicated with the exterior doors and the kitchen working areas.
The dining room’s open plan is perfect for small groups and expands easily for larger events. Raising the ceiling created visual interest and bringing the pop of teal from the Kitchen cabinets ties the space together. A built-in buffet provides ample storage and display.
The Sitting Room (also called the Piano room for its previous life as such) is adjacent to the Kitchen and allows for easy conversation between chef and guests. It captures the homeowner’s chic sense of style and joie de vivre.
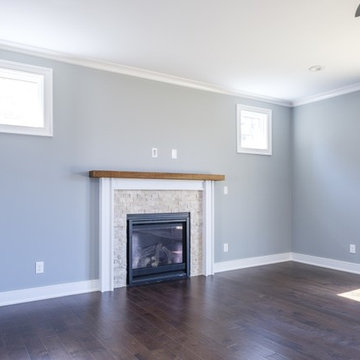
Foto di un soggiorno chic di medie dimensioni e chiuso con pareti blu, pavimento in vinile, camino classico, cornice del camino in pietra e nessuna TV

Soft linen white family room with handknotted rug, white sofas and glass table.
A clean, contemporary white palette in this traditional Spanish Style home in Santa Barbara, California. Soft greys, beige, cream colored fabrics, hand knotted rugs and quiet light walls show off the beautiful thick arches between the living room and dining room. Stained wood beams, wrought iron lighting, and carved limestone fireplaces give a soft, comfortable feel for this summer home by the Pacific Ocean. White linen drapes with grass shades give warmth and texture to the great room. The kitchen features glass and white marble mosaic backsplash, white slabs of natural quartzite, and a built in banquet nook. The oak cabinets are lightened by a white wash over the stained wood, and medium brown wood plank flooring througout the home.
Project Location: Santa Barbara, California. Project designed by Maraya Interior Design. From their beautiful resort town of Ojai, they serve clients in Montecito, Hope Ranch, Malibu, Westlake and Calabasas, across the tri-county areas of Santa Barbara, Ventura and Los Angeles, south to Hidden Hills- north through Solvang and more.
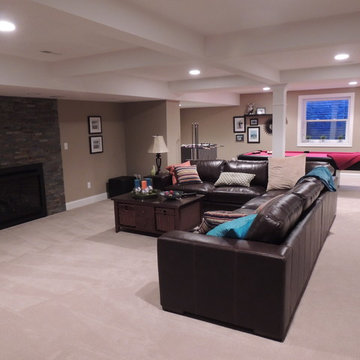
Immagine di una taverna classica seminterrata di medie dimensioni con pareti beige, moquette, camino classico e cornice del camino in pietra
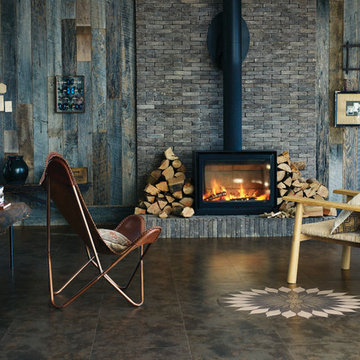
Immagine di un soggiorno stile rurale di medie dimensioni e aperto con sala formale, pareti grigie, pavimento in vinile, stufa a legna, cornice del camino in metallo, nessuna TV e pavimento marrone
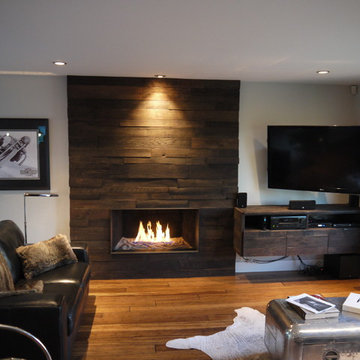
Esempio di un soggiorno rustico di medie dimensioni e aperto con pareti bianche, pavimento in bambù, camino classico, cornice del camino in legno e TV a parete
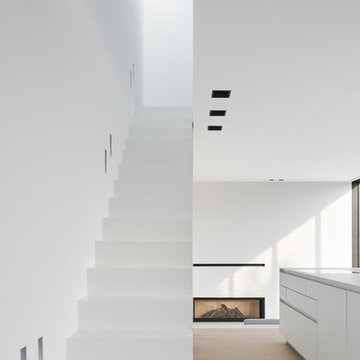
Stephan Baumann, bild raum
Esempio di una scala a rampa dritta moderna di medie dimensioni con pedata in cemento e alzata in cemento
Esempio di una scala a rampa dritta moderna di medie dimensioni con pedata in cemento e alzata in cemento
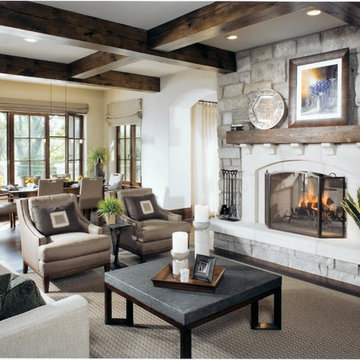
Idee per un soggiorno classico aperto e di medie dimensioni con sala formale, camino classico, pareti beige, cornice del camino in pietra, pavimento marrone e tappeto
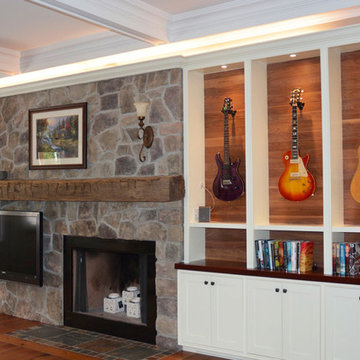
This spectacular custom home boasts 4750 square feet plus a basement full walk out with an additional 3700 square feet of living space, and a 2500 square foot driveway sitting on a beautiful green 3 acres.
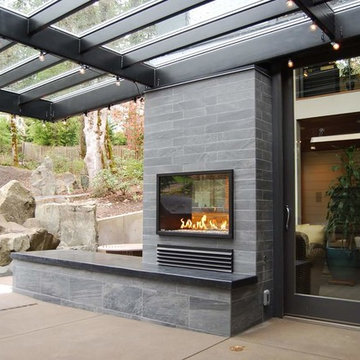
View through fireplace
Outdoor kitchen
Steel cover with glass top
Esempio di un patio o portico design di medie dimensioni e dietro casa con un focolare, lastre di cemento e una pergola
Esempio di un patio o portico design di medie dimensioni e dietro casa con un focolare, lastre di cemento e una pergola

Anna Wurz
Foto di un soggiorno tradizionale di medie dimensioni e chiuso con pareti grigie, parquet scuro, camino lineare Ribbon, parete attrezzata, libreria, cornice del camino piastrellata e tappeto
Foto di un soggiorno tradizionale di medie dimensioni e chiuso con pareti grigie, parquet scuro, camino lineare Ribbon, parete attrezzata, libreria, cornice del camino piastrellata e tappeto
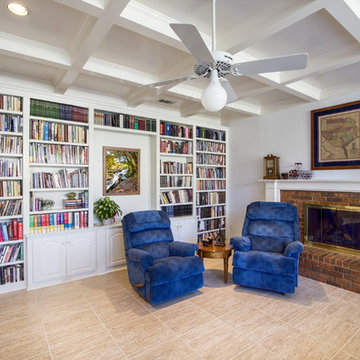
Foto di un soggiorno classico di medie dimensioni e aperto con libreria, pareti bianche, pavimento con piastrelle in ceramica, camino classico, cornice del camino in mattoni, nessuna TV e pavimento beige
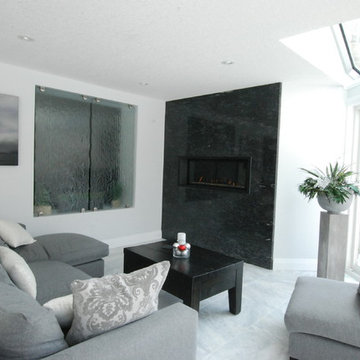
In floor heating | Marble Floor | Granite Fireplace Surround | Custom Glass Inserts
Ispirazione per un soggiorno contemporaneo di medie dimensioni e stile loft con sala formale, pareti bianche, pavimento in marmo, camino lineare Ribbon e nessuna TV
Ispirazione per un soggiorno contemporaneo di medie dimensioni e stile loft con sala formale, pareti bianche, pavimento in marmo, camino lineare Ribbon e nessuna TV
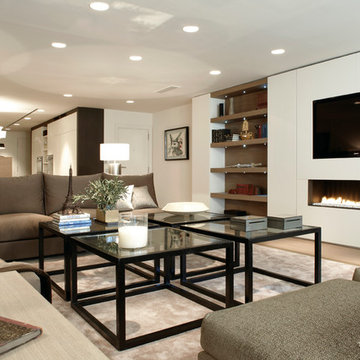
Ispirazione per un soggiorno contemporaneo di medie dimensioni e aperto con sala formale, pareti bianche, parquet chiaro, camino lineare Ribbon e TV a parete
54.836 Foto di case e interni di medie dimensioni
7


















