668 Foto di case e interni di medie dimensioni
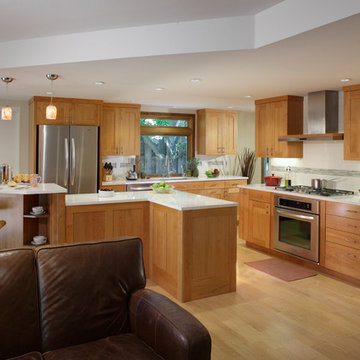
Dave Adams Photography
Ispirazione per una cucina minimal di medie dimensioni con ante in stile shaker, elettrodomestici in acciaio inossidabile, lavello sottopiano, ante in legno scuro, top in superficie solida, paraspruzzi bianco, paraspruzzi con piastrelle a listelli, pavimento in legno massello medio e pavimento beige
Ispirazione per una cucina minimal di medie dimensioni con ante in stile shaker, elettrodomestici in acciaio inossidabile, lavello sottopiano, ante in legno scuro, top in superficie solida, paraspruzzi bianco, paraspruzzi con piastrelle a listelli, pavimento in legno massello medio e pavimento beige
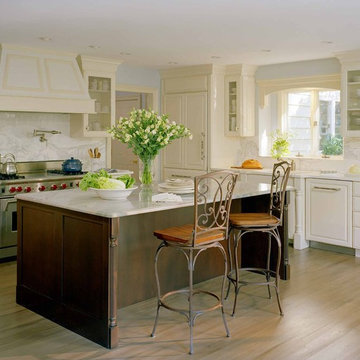
Denash Photography, Designed by Jenny Rausch C.K.D. Clean open kitchen with wood flooring, off white cabinetry, and large wood hood. White marble island countertop and decorative stools.
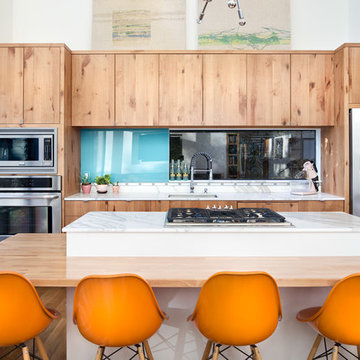
Design by Joanna Hartman | Project Management by Jim Venable | Photo by Paul Finkel
This space features knotty alder cabinets from Amazonia Cabinets; backpainted glass with outlet by Anchor Ventana; New White Oak floors stained to match existing by Big D's Hardwood Floors; paint, Kelly-Moore Pure White 7005 SW; Kraus undermount sink from Ferguson Enterprises; oak IKEA butcher block counter; Sergei Sputnik Ceiling Lamp; Frigidaire appliances; 3cm Calacutta gold marble on the cooktop, surround, and sink counter; and paintings by Sarah Lantz and Court Lurie.
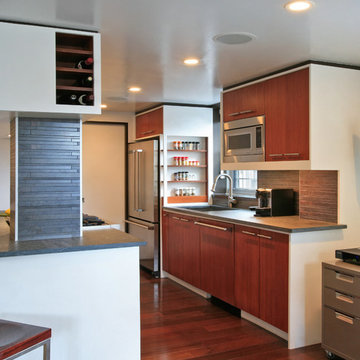
Foto di una cucina minimal di medie dimensioni con elettrodomestici in acciaio inossidabile, lavello sottopiano, ante lisce, ante in legno bruno, paraspruzzi grigio, paraspruzzi con piastrelle in pietra, top in cemento, parquet scuro e penisola
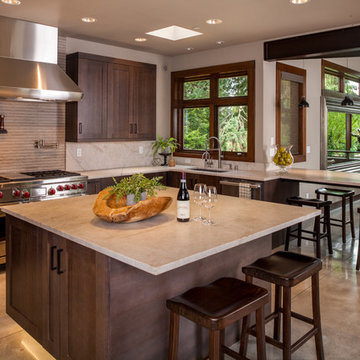
Michael Seidel
Immagine di una cucina minimal di medie dimensioni con top in granito, elettrodomestici in acciaio inossidabile, pavimento in cemento, pavimento grigio, lavello sottopiano, ante in stile shaker, ante in legno bruno, top beige e paraspruzzi grigio
Immagine di una cucina minimal di medie dimensioni con top in granito, elettrodomestici in acciaio inossidabile, pavimento in cemento, pavimento grigio, lavello sottopiano, ante in stile shaker, ante in legno bruno, top beige e paraspruzzi grigio
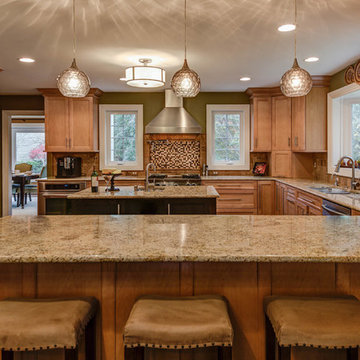
Photo by Liz Ramos
Foto di una cucina tradizionale di medie dimensioni con ante con riquadro incassato, ante in legno chiaro, paraspruzzi beige, elettrodomestici in acciaio inossidabile, lavello sottopiano, top in granito, paraspruzzi con piastrelle a mosaico e parquet scuro
Foto di una cucina tradizionale di medie dimensioni con ante con riquadro incassato, ante in legno chiaro, paraspruzzi beige, elettrodomestici in acciaio inossidabile, lavello sottopiano, top in granito, paraspruzzi con piastrelle a mosaico e parquet scuro
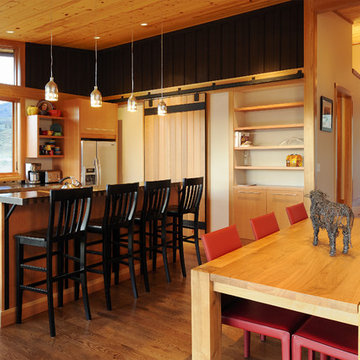
Photo by Will Austin
Idee per una cucina tradizionale di medie dimensioni con ante in legno scuro, lavello a doppia vasca, ante lisce, top in superficie solida, elettrodomestici in acciaio inossidabile, pavimento in legno massello medio, pavimento marrone e struttura in muratura
Idee per una cucina tradizionale di medie dimensioni con ante in legno scuro, lavello a doppia vasca, ante lisce, top in superficie solida, elettrodomestici in acciaio inossidabile, pavimento in legno massello medio, pavimento marrone e struttura in muratura
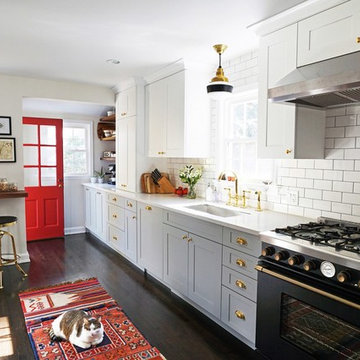
Photos: Melissa Marie, Article: Fan Winston, Architectural Digest
Esempio di una cucina classica di medie dimensioni con ante grigie, paraspruzzi bianco, paraspruzzi con piastrelle diamantate, elettrodomestici neri, parquet scuro, nessuna isola, pavimento marrone, lavello a vasca singola e ante in stile shaker
Esempio di una cucina classica di medie dimensioni con ante grigie, paraspruzzi bianco, paraspruzzi con piastrelle diamantate, elettrodomestici neri, parquet scuro, nessuna isola, pavimento marrone, lavello a vasca singola e ante in stile shaker
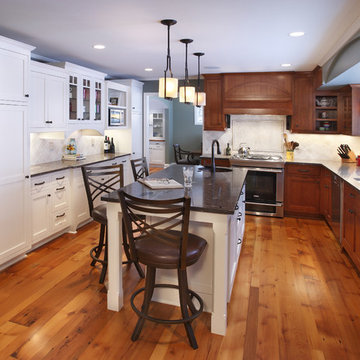
We are a full service, residential design/build company specializing in large remodels and whole house renovations. Our way of doing business is dynamic, interactive and fully transparent. It's your house, and it's your money. Recognition of this fact is seen in every facet of our business because we respect our clients enough to be honest about the numbers. In exchange, they trust us to do the right thing. Pretty simple when you think about it.
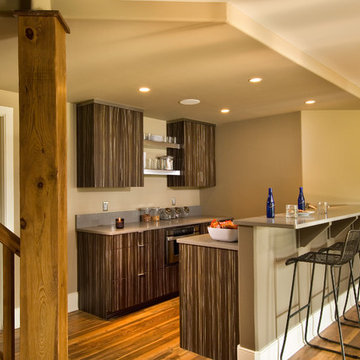
A European-California influenced Custom Home sits on a hill side with an incredible sunset view of Saratoga Lake. This exterior is finished with reclaimed Cypress, Stucco and Stone. While inside, the gourmet kitchen, dining and living areas, custom office/lounge and Witt designed and built yoga studio create a perfect space for entertaining and relaxation. Nestle in the sun soaked veranda or unwind in the spa-like master bath; this home has it all. Photos by Randall Perry Photography.

Esempio di una sala da pranzo aperta verso la cucina stile rurale di medie dimensioni con pareti marroni, pavimento in legno massello medio, pavimento beige, soffitto in legno e pareti in legno
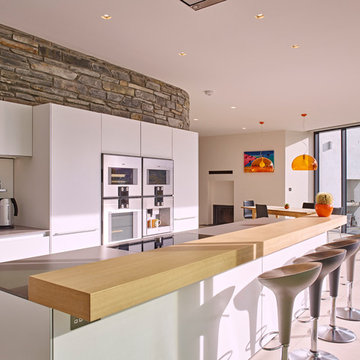
bulthaup b3 kitchen in Alpine White with oak bar top.
Designer: Mark Newbery
Photography: Nicholas Yarsley
Ispirazione per una cucina minimal di medie dimensioni con ante lisce, ante bianche, top in superficie solida, paraspruzzi bianco, pavimento con piastrelle in ceramica e elettrodomestici bianchi
Ispirazione per una cucina minimal di medie dimensioni con ante lisce, ante bianche, top in superficie solida, paraspruzzi bianco, pavimento con piastrelle in ceramica e elettrodomestici bianchi
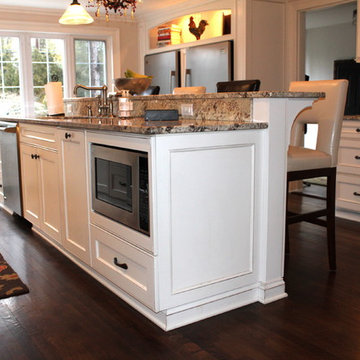
Foto di una cucina chic di medie dimensioni con top in granito, lavello sottopiano, ante a filo, ante bianche, paraspruzzi bianco, paraspruzzi con piastrelle diamantate, elettrodomestici in acciaio inossidabile e parquet scuro
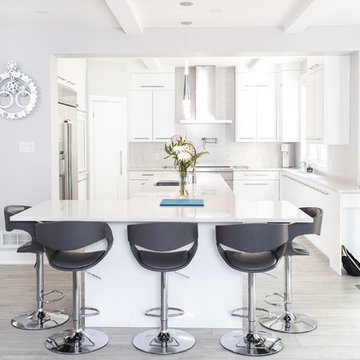
Kitchen was relocated from central location between Dining room and Family Room to the side. Family room was increased in size.
Idee per una cucina contemporanea di medie dimensioni con lavello sottopiano, ante lisce, ante bianche, top in quarzo composito, elettrodomestici in acciaio inossidabile, pavimento grigio, top bianco, paraspruzzi grigio e paraspruzzi in lastra di pietra
Idee per una cucina contemporanea di medie dimensioni con lavello sottopiano, ante lisce, ante bianche, top in quarzo composito, elettrodomestici in acciaio inossidabile, pavimento grigio, top bianco, paraspruzzi grigio e paraspruzzi in lastra di pietra
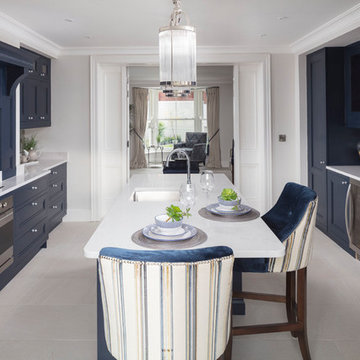
bmlmedia
Idee per un cucina con isola centrale tradizionale di medie dimensioni con ante in stile shaker, ante blu, top in quarzite e paraspruzzi bianco
Idee per un cucina con isola centrale tradizionale di medie dimensioni con ante in stile shaker, ante blu, top in quarzite e paraspruzzi bianco
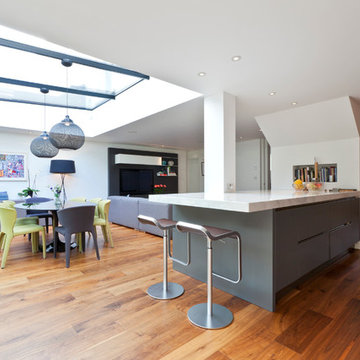
Foto di una sala da pranzo aperta verso la cucina minimal di medie dimensioni con pareti bianche e pavimento in legno massello medio
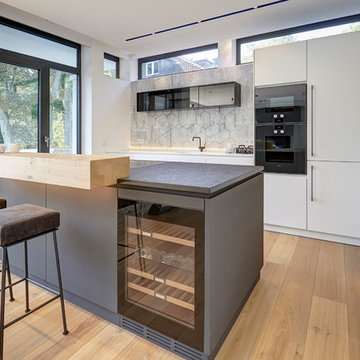
Immagine di una cucina contemporanea di medie dimensioni con ante lisce, ante bianche, elettrodomestici neri, parquet chiaro, pavimento beige, lavello da incasso e penisola

1st Place, National Design Award Winning Kitchen.
Remodeling in Warwick, NY. From a dark, un-inspiring kitchen (see before photos), to a bright, white, custom kitchen. Dark wood floors, white carrera marble counters, solid wood island-table and much more.
Photos - Ken Lauben

When the homeowners purchased this Victorian family home, they immediately set about planning the extension that would create a more viable space for an open plan kitchen, dining and living area. Approximately two years later their dream home is now finished. The extension was designed off the original kitchen and has a large roof lantern that sits directly above the main kitchen and soft seating area beyond. French windows open out onto the garden which is perfect for the summer months. This is truly a classic contemporary space that feels so calm and collected when you walk in – the perfect antidote to the hustle and bustle of modern family living.
Carefully zoning the kitchen, dining and living areas was the key to the success of this project and it works perfectly. The classic Lacanche range cooker is housed in a false chimney that is designed to suit the proportion and scale of the room perfectly. The Lacanche oven is the 100cm Cluny model with two large ovens – one static and one dual function static / convection with a classic 5 burner gas hob. Finished in stainless steel with a brass trim, this classic French oven looks completely at home in this Humphrey Munson kitchen.
The main prep area is on the island positioned directly in front of the main cooking run, with a prep sink handily located to the left hand side. There is seating for three at the island with a breakfast bar at the opposite end to the prep sink which is conveniently located near to the banquette dining area. Delineated from the prep area by the natural wooden worktop finished in Portobello oak (the same accent wood used throughout the kitchen), the breakfast bar is a great spot for serving drinks to friends before dinner or for the children to have their meals at breakfast time and after school.
The sink run is on the other side of the L shape in this kitchen and it has open artisan shelves above for storing everyday items like glassware and tableware. Either side of the sink is an integrated Miele dishwasher and a pull out Eurocargo bin to make clearing away dishes really easy. The use of open shelving here really helps the space to feel open and calm and there is a curved countertop cupboard in the corner providing space for storing teas, coffees and biscuits so that everything is to hand when making hot drinks.
The Fisher & Paykel fridge freezer has Nickleby cabinetry surrounding it with space above for storing cookbooks but there is also another under-counter fridge in the island for additional cold food storage. The cook’s pantry provides masses of storage for dry ingredients as well as housing the freestanding microwave which is always a fantastic option when you want to keep integrated appliances to a minimum in order to maximise storage space in the main kitchen.
Hardware throughout this kitchen is antique brass – this is a living finish that weathers with use over time. The glass globe pendant lighting above the island was designed by us and has antique brass hardware too. The flooring is Babington limestone tumbled which has bags of character thanks to the natural fissures within the stone and creates the perfect flooring choice for this classic contemporary kitchen.
Photo Credit: Paul Craig

Ispirazione per una cucina tradizionale di medie dimensioni con top in laminato, lavello da incasso, ante in stile shaker, ante in legno chiaro, paraspruzzi bianco, paraspruzzi in gres porcellanato, elettrodomestici in acciaio inossidabile e pavimento in bambù
668 Foto di case e interni di medie dimensioni
7

















