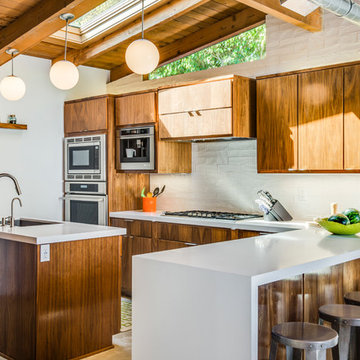668 Foto di case e interni di medie dimensioni

Featured in Period Homes Magazine, this kitchen is an example of working with the traditional elements of the existing Victorian Period home and within the existing footprint. The Custom cabinets recall the leaded glass windows in the main stair hall and front door.

Green granite countertops coordinate with the pale green subway tile in the backsplash, which also features a decorative bead board vertical tile and glass mosaic insets. To read more about this award-winning Normandy Remodeling Kitchen, click here: http://www.normandyremodeling.com/blog/showpiece-kitchen-becomes-award-winning-kitchen
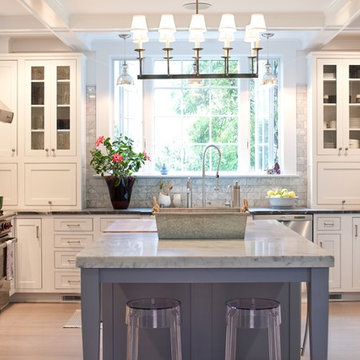
Immagine di una cucina tradizionale chiusa e di medie dimensioni con ante a filo, elettrodomestici in acciaio inossidabile, ante bianche, paraspruzzi bianco, paraspruzzi con piastrelle in pietra, top in marmo e parquet chiaro
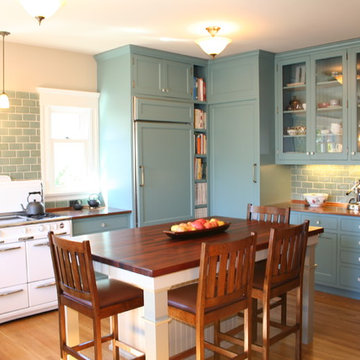
Oakland Kitchen
Ispirazione per una cucina chic di medie dimensioni con ante di vetro, top in rame, ante blu, paraspruzzi blu, paraspruzzi con piastrelle diamantate, elettrodomestici bianchi, lavello a vasca singola e pavimento in legno massello medio
Ispirazione per una cucina chic di medie dimensioni con ante di vetro, top in rame, ante blu, paraspruzzi blu, paraspruzzi con piastrelle diamantate, elettrodomestici bianchi, lavello a vasca singola e pavimento in legno massello medio

Leicht Küchen: http://www.leicht.com /en/references/inland/project-karlsruhe/
baurmann.dürr architekten: http://www.bdarchitekten.eu/
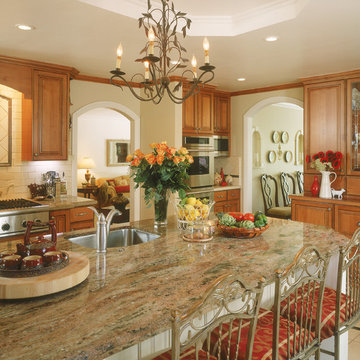
Idee per una cucina chic chiusa e di medie dimensioni con ante con bugna sagomata, ante in legno scuro, paraspruzzi beige, paraspruzzi con piastrelle diamantate, elettrodomestici in acciaio inossidabile, lavello sottopiano, top in granito, pavimento con piastrelle in ceramica e pavimento beige

Esempio di una cucina chic di medie dimensioni con lavello da incasso, ante in stile shaker, ante in legno chiaro, top in laminato, elettrodomestici in acciaio inossidabile, pavimento in bambù, paraspruzzi beige e paraspruzzi in gres porcellanato
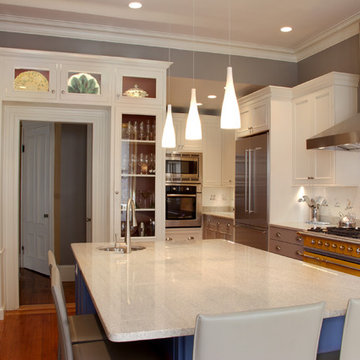
We combined two rooms to create this cook's kitchen, with a new opening to the side hall flanked by cookbook and wine storage. Hand-painted tiles dot the backsplash.
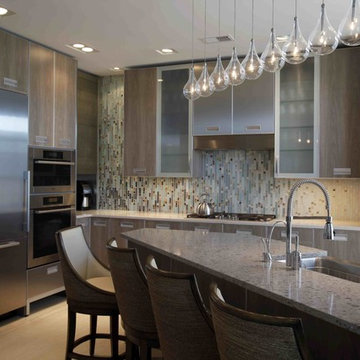
Idee per una cucina design di medie dimensioni con ante di vetro, elettrodomestici in acciaio inossidabile, lavello stile country, ante in legno scuro, paraspruzzi multicolore, paraspruzzi con piastrelle di vetro, top in quarzo composito, pavimento in gres porcellanato, penisola e pavimento beige
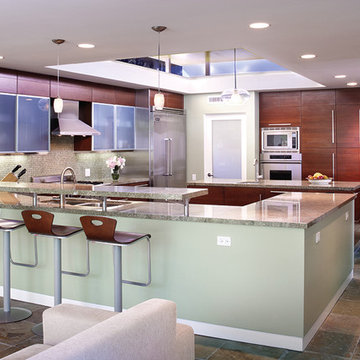
This kitchen remodel involved the demolition of several intervening rooms to create a large kitchen/family room that now connects directly to the backyard and the pool area. The new raised roof and clerestory help to bring light into the heart of the house and provides views to the surrounding treetops. The kitchen cabinets are by Italian manufacturer Scavolini. The floor is slate, the countertops are granite, and the raised ceiling is bamboo.
Design Team: Tracy Stone, Donatella Cusma', Sherry Cefali
Engineer: Dave Cefali
Photo by: Lawrence Anderson
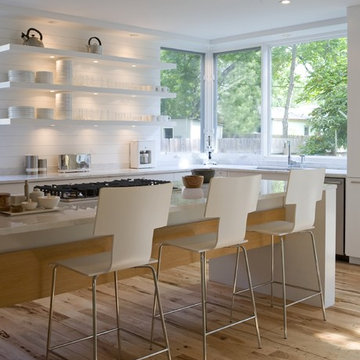
Custom Home Magazine Design Award Winner 2010 - Custom Kitchen
http://www.customhomeonline.com/industry-news.asp?sectionID=224&articleID=1205663
Watermark Grand Award 2010 Fairfield Kitchen
http://www.builderonline.com/design/hover-craft.aspx
© Paul Bardagjy Photography

This kitchen features Venetian Gold Granite Counter tops, White Linen glazed custom cabinetry on the parameter and Gunstock stain on the island, the vent hood and around the stove. The Flooring is American Walnut in varying sizes. There is a natural stacked stone on as the backsplash under the hood with a travertine subway tile acting as the backsplash under the cabinetry. Two tones of wall paint were used in the kitchen. Oyster bar is found as well as Morning Fog.
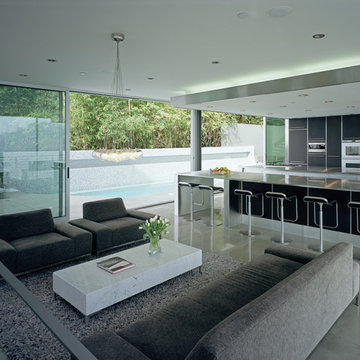
Esempio di un soggiorno minimalista aperto e di medie dimensioni con pavimento in marmo e angolo bar

Richard Gadsby
Immagine di una cucina classica di medie dimensioni con ante a filo, ante blu, top in granito, paraspruzzi con lastra di vetro e pavimento in legno massello medio
Immagine di una cucina classica di medie dimensioni con ante a filo, ante blu, top in granito, paraspruzzi con lastra di vetro e pavimento in legno massello medio
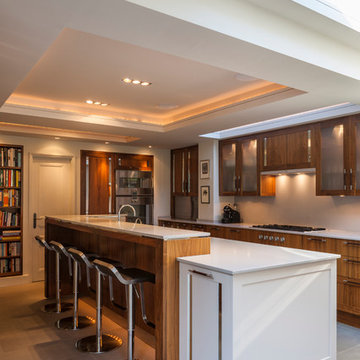
Gareth Gardner
Ispirazione per un cucina con isola centrale minimal di medie dimensioni con ante di vetro, top in quarzo composito, elettrodomestici in acciaio inossidabile e ante in legno scuro
Ispirazione per un cucina con isola centrale minimal di medie dimensioni con ante di vetro, top in quarzo composito, elettrodomestici in acciaio inossidabile e ante in legno scuro

“The kitchen was slightly too small to allow a typical kitchen island with a worktop run on one side and a storage run on the other” says Griem. “We worked closely with Bulthaup who created a bespoke slim 600mm wide bar with a solid walnut top which also houses a microwave and storage at one end with a slender column support at the other, The room feels light and spacious because we left the space under the top empty and stopped before the wall so no-one can walk around the island completely. I was very pleased how Bulthaup integrated a 430mm wine fridge at the end of the storage run”.
Photography: Philip Vile
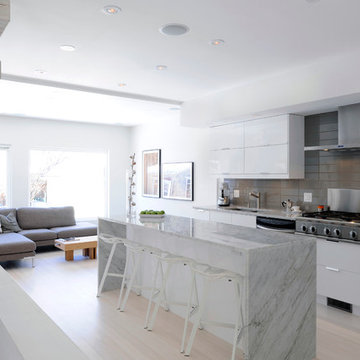
This beautiful 1940's Bungalow was consciously renovated to respect the architectural style of the neighborhood. This harmonious kitchen renovation was featured in The Ottawa Magazine: Modern Love - Interior Design Issue. Click the link below to check out what the design community is saying about this modern love.
http://www.ottawamagazine.com/homes-gardens/2012/04/05/a-house-we-love-after-moving-into-a-1940s-bungalow-a-design-savvy-couple-commits-to-a-creative-reno/#more-27808
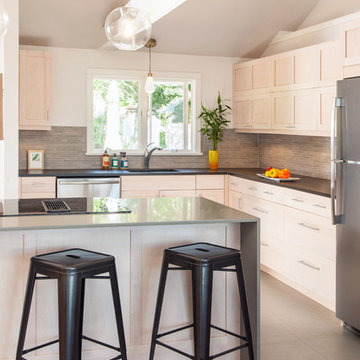
Complete Home Renovation- Cottage Transformed to Urban Chic Oasis - 50 Shades of Green
In this top to bottom remodel, ‘g’ transformed this simple ranch into a stunning contemporary with an open floor plan in 50 Shades of Green – and many, many tones of grey. From the whitewashed kitchen cabinets, to the grey cork floor, bathroom tiling, and recycled glass counters, everything in the home is sustainable, stylish and comes together in a sleek arrangement of subtle tones. The horizontal wall cabinets open up on a pneumatic hinge adding interesting lines to the kitchen as it looks over the dining and living rooms. In the bathrooms and bedrooms, the bamboo floors and textured tiling all lend to this relaxing yet elegant setting.
Cutrona Photography
Canyon Creek Cabinetry

Recessed panel runs the length of the counter to create a finished look and to hide the dog den from guests.
Photo Credit: Betsy Bassett
Immagine di una cucina tradizionale di medie dimensioni con ante con riquadro incassato, ante bianche, paraspruzzi grigio, elettrodomestici in acciaio inossidabile, lavello sottopiano, paraspruzzi con piastrelle a listelli, parquet chiaro, penisola, pavimento marrone, top grigio e top in saponaria
Immagine di una cucina tradizionale di medie dimensioni con ante con riquadro incassato, ante bianche, paraspruzzi grigio, elettrodomestici in acciaio inossidabile, lavello sottopiano, paraspruzzi con piastrelle a listelli, parquet chiaro, penisola, pavimento marrone, top grigio e top in saponaria
668 Foto di case e interni di medie dimensioni
9


















