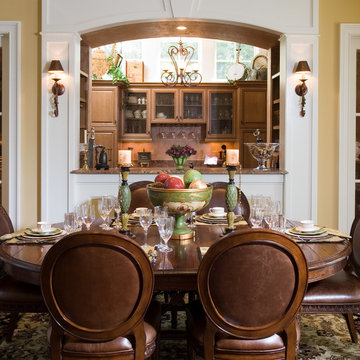668 Foto di case e interni di medie dimensioni
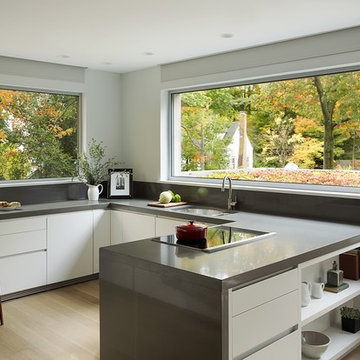
OVERVIEW
Set into a mature Boston area neighborhood, this sophisticated 2900SF home offers efficient use of space, expression through form, and myriad of green features.
MULTI-GENERATIONAL LIVING
Designed to accommodate three family generations, paired living spaces on the first and second levels are architecturally expressed on the facade by window systems that wrap the front corners of the house. Included are two kitchens, two living areas, an office for two, and two master suites.
CURB APPEAL
The home includes both modern form and materials, using durable cedar and through-colored fiber cement siding, permeable parking with an electric charging station, and an acrylic overhang to shelter foot traffic from rain.
FEATURE STAIR
An open stair with resin treads and glass rails winds from the basement to the third floor, channeling natural light through all the home’s levels.
LEVEL ONE
The first floor kitchen opens to the living and dining space, offering a grand piano and wall of south facing glass. A master suite and private ‘home office for two’ complete the level.
LEVEL TWO
The second floor includes another open concept living, dining, and kitchen space, with kitchen sink views over the green roof. A full bath, bedroom and reading nook are perfect for the children.
LEVEL THREE
The third floor provides the second master suite, with separate sink and wardrobe area, plus a private roofdeck.
ENERGY
The super insulated home features air-tight construction, continuous exterior insulation, and triple-glazed windows. The walls and basement feature foam-free cavity & exterior insulation. On the rooftop, a solar electric system helps offset energy consumption.
WATER
Cisterns capture stormwater and connect to a drip irrigation system. Inside the home, consumption is limited with high efficiency fixtures and appliances.
TEAM
Architecture & Mechanical Design – ZeroEnergy Design
Contractor – Aedi Construction
Photos – Eric Roth Photography
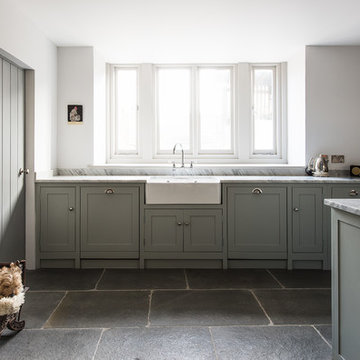
Idee per un cucina con isola centrale country di medie dimensioni con lavello stile country, ante in stile shaker, top in marmo, pavimento in ardesia e ante grigie
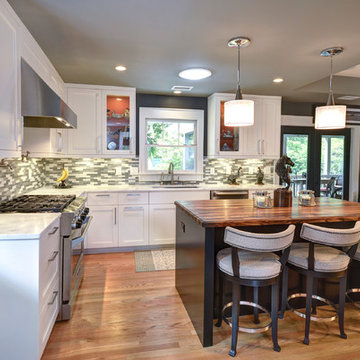
Photography by William Quarles
Cabinetry designed and built by Robert Paige Cabinetry
Esempio di una cucina tradizionale di medie dimensioni con ante in stile shaker, ante bianche, top in legno, paraspruzzi grigio, elettrodomestici in acciaio inossidabile, lavello a vasca singola, paraspruzzi con piastrelle di vetro e parquet chiaro
Esempio di una cucina tradizionale di medie dimensioni con ante in stile shaker, ante bianche, top in legno, paraspruzzi grigio, elettrodomestici in acciaio inossidabile, lavello a vasca singola, paraspruzzi con piastrelle di vetro e parquet chiaro

We love the contrast in this bright cheery kitchen! The mix of metals and use of black, and grey all provide pattern and texture to the space. The corner range makes an ideal cooking area flanked by the microwave, open shelving and a pull out for oils and spices.

Eat-in with room for five at the chef's counter! Imagine the conversation as guests gather around the kitchen island.
Uttermost backed white, wood trimmed barstools bring luxury seating to this warm kitchen.
Photography by Victor Bernard
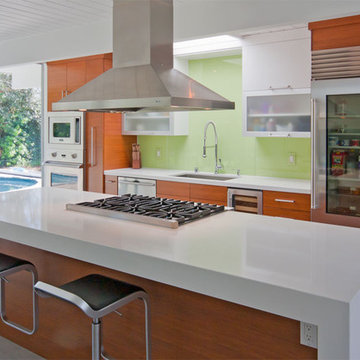
Contemporary kitchen using Crystal Cabinets in an Eichler home.
Immagine di una cucina contemporanea di medie dimensioni con elettrodomestici in acciaio inossidabile, ante lisce, top in quarzo composito, paraspruzzi verde, paraspruzzi con lastra di vetro, pavimento in gres porcellanato e ante in legno scuro
Immagine di una cucina contemporanea di medie dimensioni con elettrodomestici in acciaio inossidabile, ante lisce, top in quarzo composito, paraspruzzi verde, paraspruzzi con lastra di vetro, pavimento in gres porcellanato e ante in legno scuro

Ken Vaughan - Vaughan Creative Media
Idee per una cucina contemporanea di medie dimensioni con lavello sottopiano, ante lisce, ante in legno scuro, top in superficie solida, paraspruzzi blu, paraspruzzi con piastrelle di vetro, elettrodomestici in acciaio inossidabile, pavimento in ardesia e penisola
Idee per una cucina contemporanea di medie dimensioni con lavello sottopiano, ante lisce, ante in legno scuro, top in superficie solida, paraspruzzi blu, paraspruzzi con piastrelle di vetro, elettrodomestici in acciaio inossidabile, pavimento in ardesia e penisola

Esempio di una cucina minimal di medie dimensioni con ante con bugna sagomata, elettrodomestici in acciaio inossidabile, lavello sottopiano, ante bianche, top in granito, paraspruzzi multicolore, pavimento in ardesia e paraspruzzi in ardesia
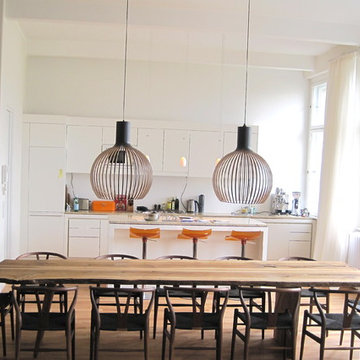
Foto di una sala da pranzo aperta verso la cucina minimal di medie dimensioni con pareti bianche e pavimento in legno massello medio
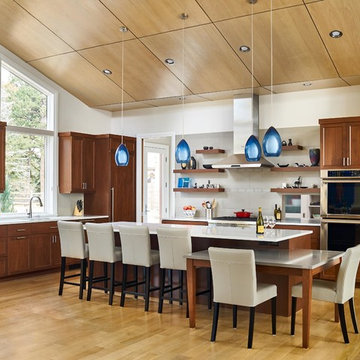
David Patterson
Idee per un cucina con isola centrale contemporaneo di medie dimensioni con ante in stile shaker, ante in legno scuro, top in quarzo composito, paraspruzzi grigio, paraspruzzi con piastrelle in ceramica, elettrodomestici in acciaio inossidabile, top bianco, lavello sottopiano, parquet chiaro e pavimento beige
Idee per un cucina con isola centrale contemporaneo di medie dimensioni con ante in stile shaker, ante in legno scuro, top in quarzo composito, paraspruzzi grigio, paraspruzzi con piastrelle in ceramica, elettrodomestici in acciaio inossidabile, top bianco, lavello sottopiano, parquet chiaro e pavimento beige

Esempio di una cucina minimal di medie dimensioni con ante grigie, top bianco, paraspruzzi a specchio, lavello sottopiano, ante lisce, elettrodomestici neri, pavimento in marmo e pavimento grigio

Foto di una cucina moderna di medie dimensioni con lavello sottopiano, ante lisce, ante in legno bruno, top in marmo, paraspruzzi bianco, paraspruzzi in marmo, elettrodomestici in acciaio inossidabile, parquet chiaro e pavimento beige
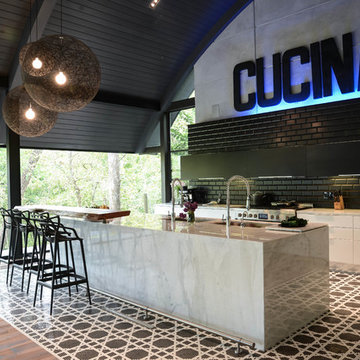
Ispirazione per una cucina minimal di medie dimensioni con lavello sottopiano, ante lisce, paraspruzzi nero, paraspruzzi con piastrelle diamantate, elettrodomestici in acciaio inossidabile, top in marmo e pavimento in legno massello medio
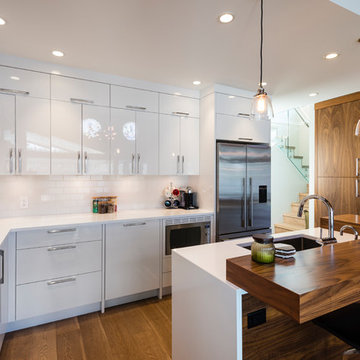
This house overlooking the Burrard inlet in Port Moody was re-created for homeowners who wished to stay for their love of the Cliffside location. The space is full of intrigue and inspiration for its artistic owners, with yet another piece of oceanic whimsy around each turn. Natural light floods the sitting area and dining room, spilling up into the kitchen of the split level greatroom space. A towering stone fireplace offsets the warm wood floor and white high gloss kitchen cabinets. The circular windows repeated throughout the home bring balance and a softened touch to the marine industry expression of the dark wooden post and beam structure. Downstairs media and games rooms provide space in this family home for everyone to find solace for something they enjoy… when they are not taking in the spectacular views from the home’s ocean facing patio.
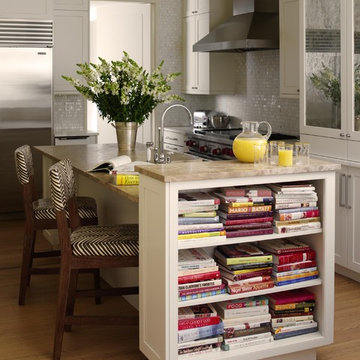
Idee per una cucina classica di medie dimensioni con ante in stile shaker, ante bianche, paraspruzzi bianco, paraspruzzi con piastrelle a mosaico, elettrodomestici in acciaio inossidabile, lavello stile country, top in granito e parquet chiaro
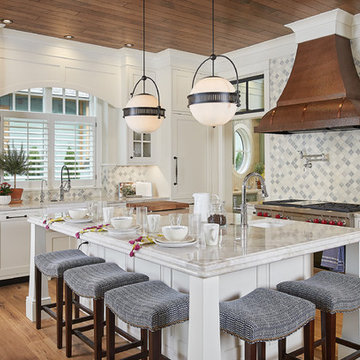
The best of the past and present meet in this distinguished design. Custom craftsmanship and distinctive detailing lend to this lakefront residences’ classic design with a contemporary and light-filled floor plan. The main level features almost 3,000 square feet of open living, from the charming entry with multiple back of house spaces to the central kitchen and living room with stone clad fireplace.
An ARDA for indoor living goes to
Visbeen Architects, Inc.
Designers: Vision Interiors by Visbeen with Visbeen Architects, Inc.
From: East Grand Rapids, Michigan

Brio Photography
Foto di una cucina stile marinaro di medie dimensioni con lavello stile country, ante in stile shaker, paraspruzzi multicolore, paraspruzzi con piastrelle a mosaico, elettrodomestici in acciaio inossidabile, pavimento marrone, ante verdi, top in quarzite, pavimento in legno massello medio e nessuna isola
Foto di una cucina stile marinaro di medie dimensioni con lavello stile country, ante in stile shaker, paraspruzzi multicolore, paraspruzzi con piastrelle a mosaico, elettrodomestici in acciaio inossidabile, pavimento marrone, ante verdi, top in quarzite, pavimento in legno massello medio e nessuna isola
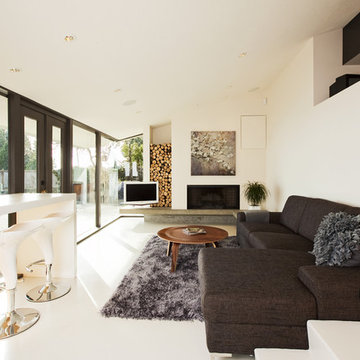
Rennovation of a mid century modern post and beam home in West Vancouver
Immagine di un soggiorno moderno di medie dimensioni con pareti bianche, camino classico, TV autoportante, pavimento in cemento e pavimento bianco
Immagine di un soggiorno moderno di medie dimensioni con pareti bianche, camino classico, TV autoportante, pavimento in cemento e pavimento bianco
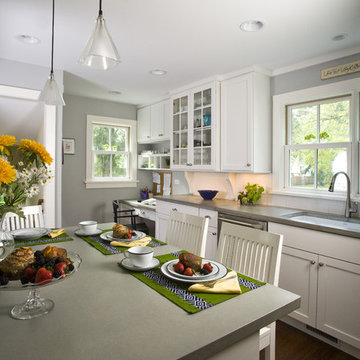
Photo by Linda Oyama-Bryan
Immagine di una cucina classica chiusa e di medie dimensioni con ante in stile shaker, top in cemento, lavello a vasca singola, ante bianche, paraspruzzi bianco, paraspruzzi con piastrelle diamantate, elettrodomestici in acciaio inossidabile, pavimento in legno massello medio, pavimento marrone e top grigio
Immagine di una cucina classica chiusa e di medie dimensioni con ante in stile shaker, top in cemento, lavello a vasca singola, ante bianche, paraspruzzi bianco, paraspruzzi con piastrelle diamantate, elettrodomestici in acciaio inossidabile, pavimento in legno massello medio, pavimento marrone e top grigio
668 Foto di case e interni di medie dimensioni
3


















