632 Foto di case e interni di medie dimensioni
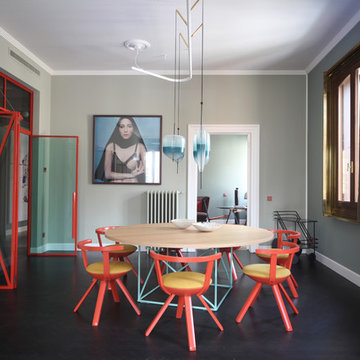
carola ripamonti
Esempio di una sala da pranzo design chiusa e di medie dimensioni con pareti verdi, pavimento nero e nessun camino
Esempio di una sala da pranzo design chiusa e di medie dimensioni con pareti verdi, pavimento nero e nessun camino
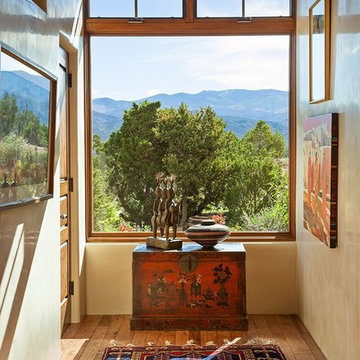
Foto di un ingresso o corridoio stile americano di medie dimensioni con parquet chiaro e pareti beige

In this formerly unfinished room above a garage, we were tasked with creating the ultimate kids’ space that could easily be used for adult guests as well. Our space was limited, but our client’s imagination wasn’t! Bold, fun, summertime colors, layers of pattern, and a strong emphasis on architectural details make for great vignettes at every turn.
With many collaborations and revisions, we created a space that sleeps 8, offers a game/project table, a cozy reading space, and a full bathroom. The game table and banquette, bathroom vanity, locker wall, and unique bunks were custom designed by Bayberry Cottage and all allow for tons of clever storage spaces.
This is a space created for loved ones and a lifetime of memories of a fabulous lakefront vacation home!
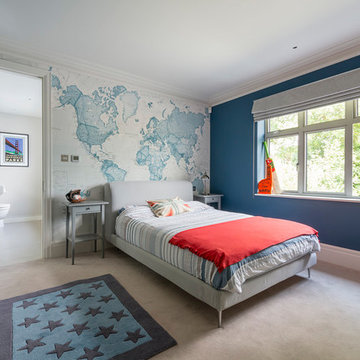
Boy's bedroom with map of the world wall paper by muralswallpaper.com.
Immagine di una cameretta per bambini da 4 a 10 anni classica di medie dimensioni con pareti blu, moquette e pavimento grigio
Immagine di una cameretta per bambini da 4 a 10 anni classica di medie dimensioni con pareti blu, moquette e pavimento grigio
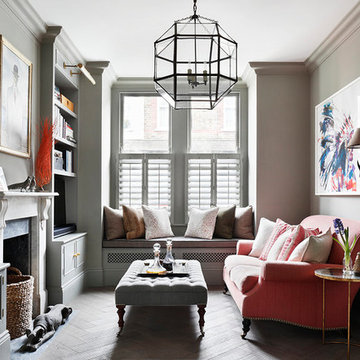
Foto di un soggiorno classico di medie dimensioni e chiuso con libreria, pareti grigie, camino classico, cornice del camino in metallo, pavimento in legno massello medio, TV autoportante e pavimento marrone
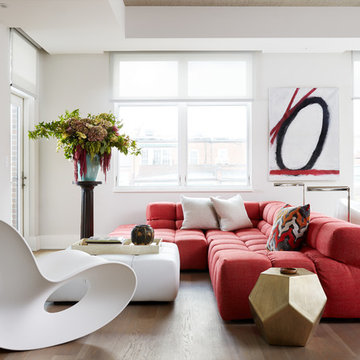
Governed by a white and red theme, we used sophisticated modern furnishings to divide the room into separate areas. For the TV area, we used a big square tufted cushion sectional in red with throw pillows and complemented it with a similar patterned coffee table and a futuristic rocking chair in white. The other area, which is more suitable for conversations, features four round sofa chairs in white and a circular center table in wood. We made the room more interesting through abstract wall art and a poodle dog sculpture in silver.
Stacy Zarin Goldberg Photography
Project designed by Boston interior design studio Dane Austin Design. They serve Boston, Cambridge, Hingham, Cohasset, Newton, Weston, Lexington, Concord, Dover, Andover, Gloucester, as well as surrounding areas.
For more about Dane Austin Design, click here: https://daneaustindesign.com/
To learn more about this project, click here: https://daneaustindesign.com/kalorama-penthouse
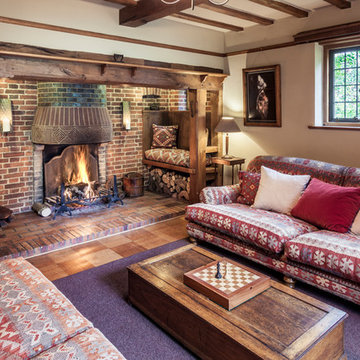
Photography: Simone Morciano ©
Foto di un soggiorno country di medie dimensioni con pavimento in legno massello medio, camino classico, cornice del camino in mattoni, pavimento marrone e pareti bianche
Foto di un soggiorno country di medie dimensioni con pavimento in legno massello medio, camino classico, cornice del camino in mattoni, pavimento marrone e pareti bianche
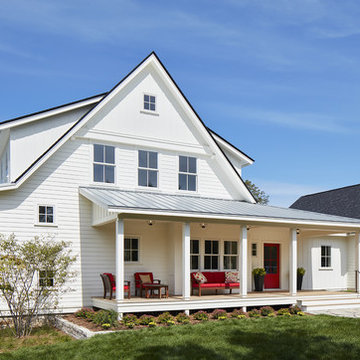
A Modern Farmhouse set in a prairie setting exudes charm and simplicity. Wrap around porches and copious windows make outdoor/indoor living seamless while the interior finishings are extremely high on detail. In floor heating under porcelain tile in the entire lower level, Fond du Lac stone mimicking an original foundation wall and rough hewn wood finishes contrast with the sleek finishes of carrera marble in the master and top of the line appliances and soapstone counters of the kitchen. This home is a study in contrasts, while still providing a completely harmonious aura.
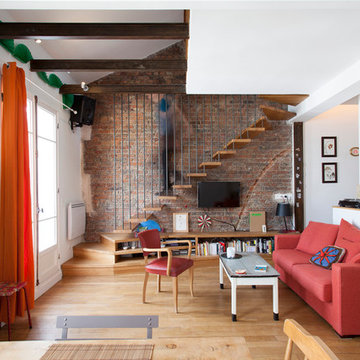
Vue vers l'escalier
crédit photo : Sylvain Bardin
Immagine di un soggiorno bohémian aperto e di medie dimensioni con pareti bianche, parquet chiaro, nessun camino e TV a parete
Immagine di un soggiorno bohémian aperto e di medie dimensioni con pareti bianche, parquet chiaro, nessun camino e TV a parete
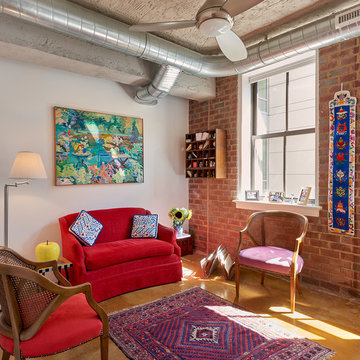
Anice Hoachlander, Hoachlander Davis Photography
Esempio di un soggiorno eclettico di medie dimensioni con pareti bianche, pavimento in cemento, sala formale, nessun camino, nessuna TV e tappeto
Esempio di un soggiorno eclettico di medie dimensioni con pareti bianche, pavimento in cemento, sala formale, nessun camino, nessuna TV e tappeto

Esempio di un soggiorno design di medie dimensioni e aperto con camino classico, TV a parete, pareti beige e parquet chiaro

Modern Home Interiors and Exteriors, featuring clean lines, textures, colors and simple design with floor to ceiling windows. Hardwood, slate, and porcelain floors, all natural materials that give a sense of warmth throughout the spaces. Some homes have steel exposed beams and monolith concrete and galvanized steel walls to give a sense of weight and coolness in these very hot, sunny Southern California locations. Kitchens feature built in appliances, and glass backsplashes. Living rooms have contemporary style fireplaces and custom upholstery for the most comfort.
Bedroom headboards are upholstered, with most master bedrooms having modern wall fireplaces surounded by large porcelain tiles.
Project Locations: Ojai, Santa Barbara, Westlake, California. Projects designed by Maraya Interior Design. From their beautiful resort town of Ojai, they serve clients in Montecito, Hope Ranch, Malibu, Westlake and Calabasas, across the tri-county areas of Santa Barbara, Ventura and Los Angeles, south to Hidden Hills- north through Solvang and more.
Modern Ojai home designed by Maraya and Tim Droney
Patrick Price Photography.
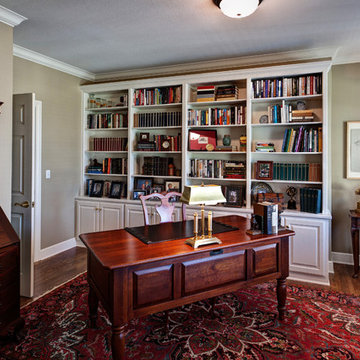
Idee per un ufficio chic di medie dimensioni con pareti beige, pavimento in legno massello medio e scrivania autoportante
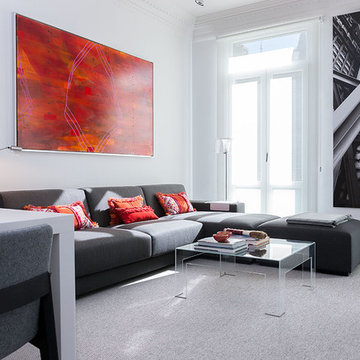
Ispirazione per un soggiorno contemporaneo di medie dimensioni e aperto con sala formale, pareti bianche, moquette e nessun camino
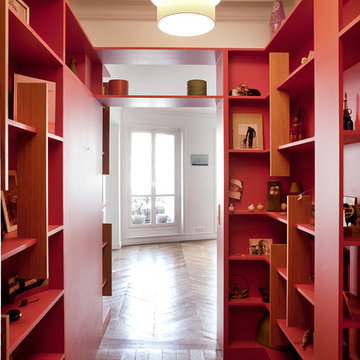
Foto di un ingresso o corridoio minimal di medie dimensioni con pareti rosse e pavimento in legno massello medio
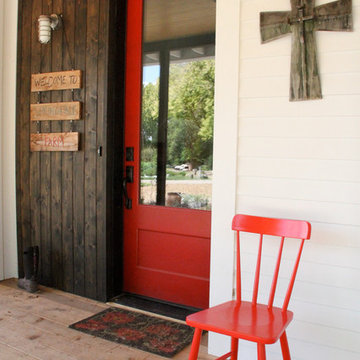
The Simpson 501 3/4 Lite door is painted tomato red and is set off by the ebony to the left and white shiplap of the exterior. Inviting red chair for taking off gardening gear.

The designer took a cue from the surrounding natural elements, utilizing richly colored cabinetry to complement the ceiling’s rustic wood beams. The combination of the rustic floor and ceilings with the rich cabinetry creates a warm, natural space that communicates an inviting mood.
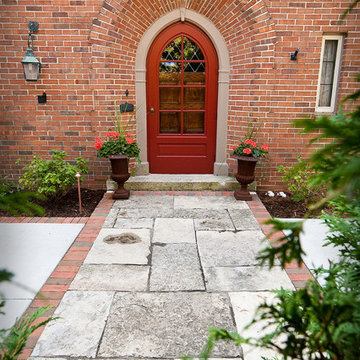
The lannon stone used for the paving at this front door entry was salvaged from the over 70 year old original patio. Most of the pieces measured over five inches thick.
Westhauser Photography
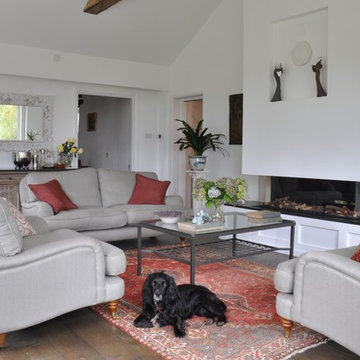
Foto di un soggiorno contemporaneo di medie dimensioni e chiuso con pareti bianche, parquet scuro, pavimento marrone e camino lineare Ribbon
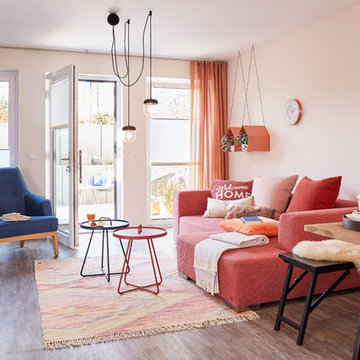
Foto di un soggiorno design aperto e di medie dimensioni con pavimento in legno massello medio, nessun camino, pavimento marrone, pareti beige e sala formale
632 Foto di case e interni di medie dimensioni
7

















