632 Foto di case e interni di medie dimensioni

Modern Home Interiors and Exteriors, featuring clean lines, textures, colors and simple design with floor to ceiling windows. Hardwood, slate, and porcelain floors, all natural materials that give a sense of warmth throughout the spaces. Some homes have steel exposed beams and monolith concrete and galvanized steel walls to give a sense of weight and coolness in these very hot, sunny Southern California locations. Kitchens feature built in appliances, and glass backsplashes. Living rooms have contemporary style fireplaces and custom upholstery for the most comfort.
Bedroom headboards are upholstered, with most master bedrooms having modern wall fireplaces surounded by large porcelain tiles.
Project Locations: Ojai, Santa Barbara, Westlake, California. Projects designed by Maraya Interior Design. From their beautiful resort town of Ojai, they serve clients in Montecito, Hope Ranch, Malibu, Westlake and Calabasas, across the tri-county areas of Santa Barbara, Ventura and Los Angeles, south to Hidden Hills- north through Solvang and more.
Modern Ojai home designed by Maraya and Tim Droney
Patrick Price Photography.

Kurtis Miller - KM Pics
Immagine della villa rossa country a due piani di medie dimensioni con rivestimenti misti, tetto a capanna, copertura a scandole, pannelli e listelle di legno e con scandole
Immagine della villa rossa country a due piani di medie dimensioni con rivestimenti misti, tetto a capanna, copertura a scandole, pannelli e listelle di legno e con scandole
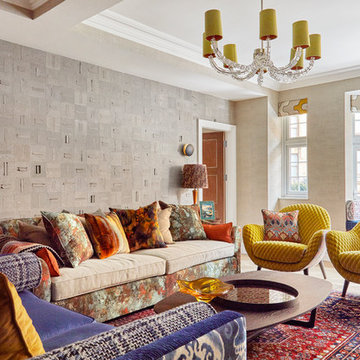
Foto di un soggiorno bohémian di medie dimensioni e chiuso con pareti grigie, sala formale, parquet chiaro e pavimento beige
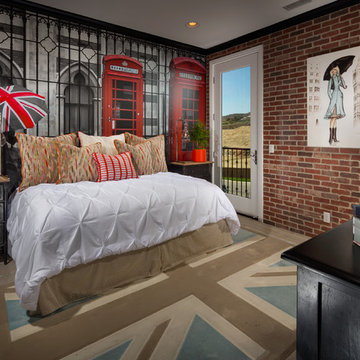
Esempio di una cameretta per bambini chic di medie dimensioni con pareti multicolore e parquet chiaro

Crown Point Builders, Inc. | Décor by Pottery Barn at Evergreen Walk | Photography by Wicked Awesome 3D | Bathroom and Kitchen Design by Amy Michaud, Brownstone Designs
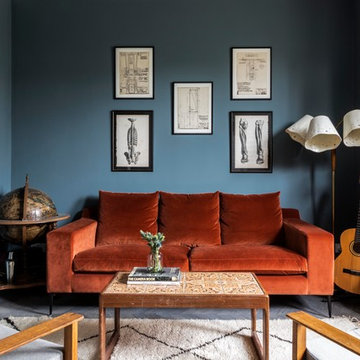
Emma Thompson
Foto di un soggiorno design di medie dimensioni e chiuso con pareti blu, parquet chiaro e pavimento grigio
Foto di un soggiorno design di medie dimensioni e chiuso con pareti blu, parquet chiaro e pavimento grigio
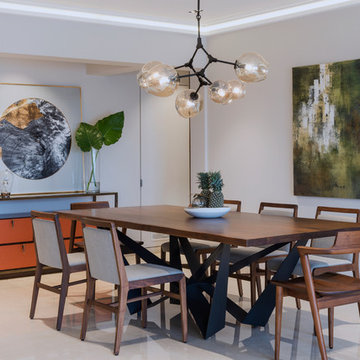
Foto di una sala da pranzo design di medie dimensioni e chiusa con pavimento beige e pareti grigie
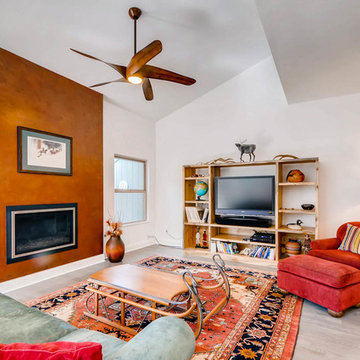
Virtuance
Ispirazione per un soggiorno american style di medie dimensioni e aperto con parquet chiaro, cornice del camino in intonaco, sala formale, pareti bianche, camino lineare Ribbon, TV autoportante e pavimento grigio
Ispirazione per un soggiorno american style di medie dimensioni e aperto con parquet chiaro, cornice del camino in intonaco, sala formale, pareti bianche, camino lineare Ribbon, TV autoportante e pavimento grigio
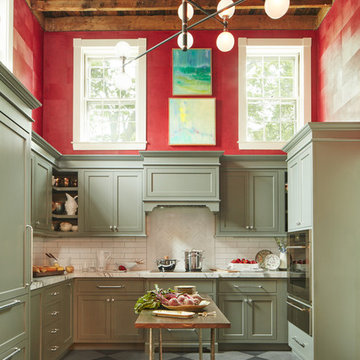
Interior Design: Vani Sayeed Studios
Photo Credits: Jared Kuzia Photography
Esempio di una cucina chic di medie dimensioni con top in marmo, paraspruzzi bianco, elettrodomestici da incasso, pavimento in gres porcellanato, ante in stile shaker, ante verdi, paraspruzzi con piastrelle diamantate e pavimento grigio
Esempio di una cucina chic di medie dimensioni con top in marmo, paraspruzzi bianco, elettrodomestici da incasso, pavimento in gres porcellanato, ante in stile shaker, ante verdi, paraspruzzi con piastrelle diamantate e pavimento grigio
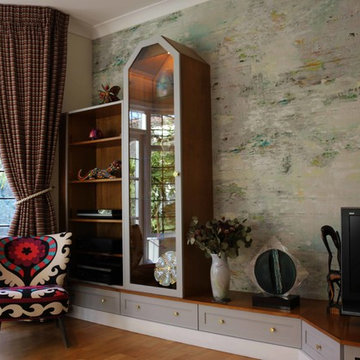
Immagine di un soggiorno eclettico di medie dimensioni e chiuso con pareti multicolore, pavimento in legno massello medio e TV autoportante
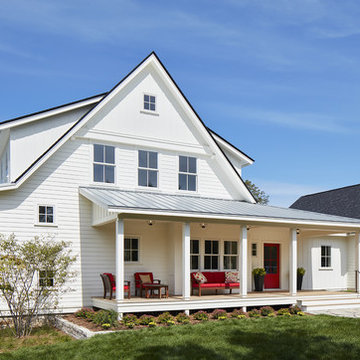
A Modern Farmhouse set in a prairie setting exudes charm and simplicity. Wrap around porches and copious windows make outdoor/indoor living seamless while the interior finishings are extremely high on detail. In floor heating under porcelain tile in the entire lower level, Fond du Lac stone mimicking an original foundation wall and rough hewn wood finishes contrast with the sleek finishes of carrera marble in the master and top of the line appliances and soapstone counters of the kitchen. This home is a study in contrasts, while still providing a completely harmonious aura.
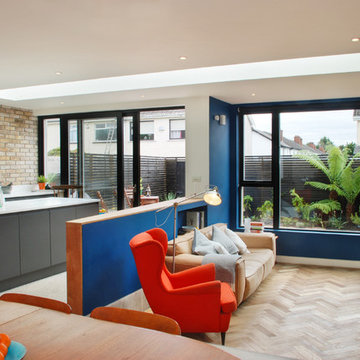
Assert Photography
Idee per un soggiorno minimal di medie dimensioni e aperto con pareti blu, pavimento in legno massello medio e stufa a legna
Idee per un soggiorno minimal di medie dimensioni e aperto con pareti blu, pavimento in legno massello medio e stufa a legna

Lovely front entrance with delft blue paint and brass accents. Front doors should say welcome and thank you for visiting, I think this does just that!

Ispirazione per un ingresso tradizionale di medie dimensioni con una porta olandese, pareti beige, parquet chiaro e una porta rossa
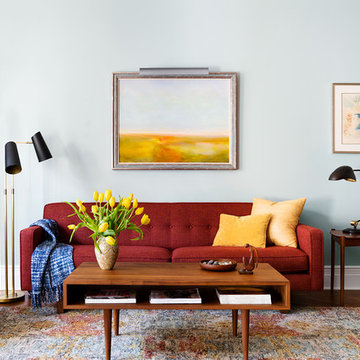
I love the contrasts here: soft, muted tones in the rug, art and wall ... and an earthy red, dead center, flanked by black. The balance of colors and shapes create a grounded movement.
Photos: Brittany Ambridge
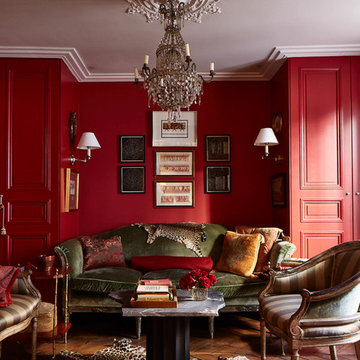
photographer : Idha Lindhag
Immagine di un soggiorno chic di medie dimensioni e chiuso con pareti rosse, pavimento in legno massello medio, nessuna TV, nessun camino e sala formale
Immagine di un soggiorno chic di medie dimensioni e chiuso con pareti rosse, pavimento in legno massello medio, nessuna TV, nessun camino e sala formale

This project won in the 2013 Builders Association of Metropolitan Pittsburgh Housing Excellence Award for Best Urban Renewal Renovation Project. The glass bowl was made in the glass studio owned by the owner which is adjacent to the residence. The mirror is a repurposed window. The door is repurposed from a boarding house.
George Mendel
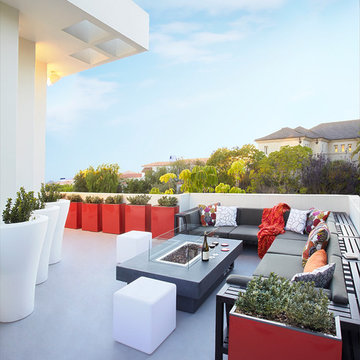
The client wanted to use this terrace for entertainment. All we needed was a proper layout, lighting, make it fun and functional. Budget was a question so we avoided any contracting work, mixed affordable and expensive items. The outdoor barbecue existed, so I added in a firepit table, RGB led lighted planters and cube stools, purchased aluminum planters from CB2 and had it painted in red (the client likes warm colors), outdoor furnitures from CB2 and voila !! Oh of course let's not forget the pillows and throw.
Photo Credit: Coy Gutierrez

The designer took a cue from the surrounding natural elements, utilizing richly colored cabinetry to complement the ceiling’s rustic wood beams. The combination of the rustic floor and ceilings with the rich cabinetry creates a warm, natural space that communicates an inviting mood.
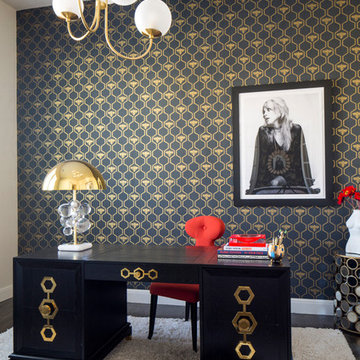
Photos, George Ramirez
Foto di un ufficio design di medie dimensioni con scrivania autoportante, pareti multicolore, parquet scuro e pavimento marrone
Foto di un ufficio design di medie dimensioni con scrivania autoportante, pareti multicolore, parquet scuro e pavimento marrone
632 Foto di case e interni di medie dimensioni
1