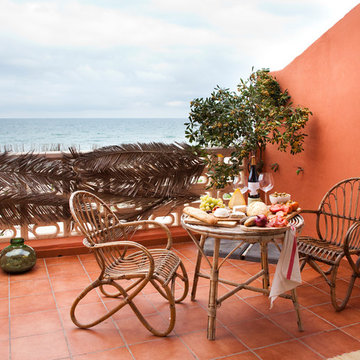632 Foto di case e interni di medie dimensioni
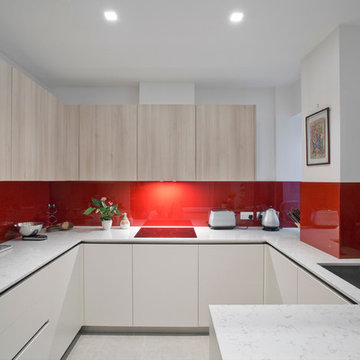
Ispirazione per una cucina ad U minimal chiusa e di medie dimensioni con ante in legno chiaro, top in marmo, paraspruzzi rosso, paraspruzzi con lastra di vetro, elettrodomestici in acciaio inossidabile, lavello sottopiano, ante lisce e penisola
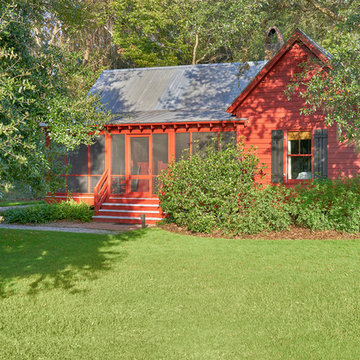
Tom Jenkins
Esempio della villa rossa classica a un piano di medie dimensioni con rivestimento in legno, tetto a capanna e copertura in metallo o lamiera
Esempio della villa rossa classica a un piano di medie dimensioni con rivestimento in legno, tetto a capanna e copertura in metallo o lamiera

Hauswirtschaftsraum - Waschmaschine und Trockner stehen erhöht auf einem Podest. Darunter integriert Wäschekörbe und eine ausziehbare Ablage
www.amw-photography.de
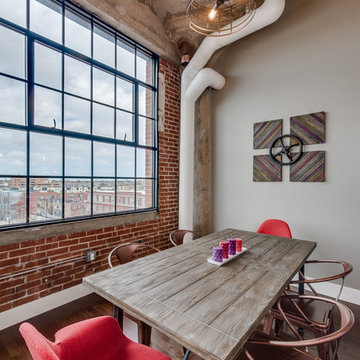
Immagine di una sala da pranzo aperta verso il soggiorno industriale di medie dimensioni con pareti beige, parquet scuro, nessun camino e pavimento marrone
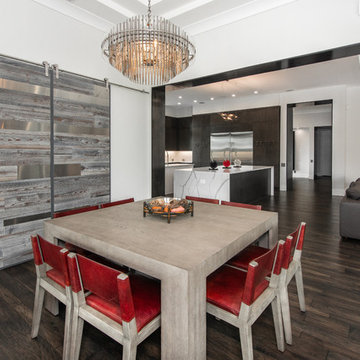
Idee per una sala da pranzo design chiusa e di medie dimensioni con pareti grigie, parquet scuro, nessun camino e pavimento marrone
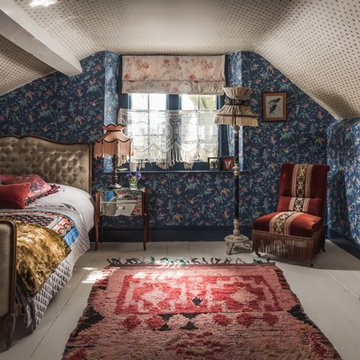
Unique Home Stays
Idee per una camera da letto classica di medie dimensioni con pavimento in legno verniciato, pavimento bianco e pareti blu
Idee per una camera da letto classica di medie dimensioni con pavimento in legno verniciato, pavimento bianco e pareti blu
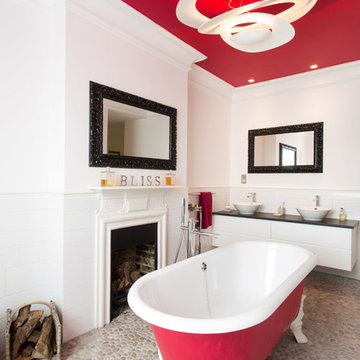
Idee per una stanza da bagno padronale design di medie dimensioni con lavabo a bacinella, vasca con piedi a zampa di leone, WC monopezzo, ante bianche, piastrelle bianche, piastrelle in ceramica, doccia aperta, pavimento con piastrelle di ciottoli e pavimento beige
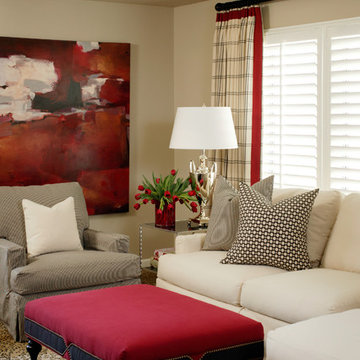
Immagine di un soggiorno minimal di medie dimensioni e aperto con pareti beige e moquette
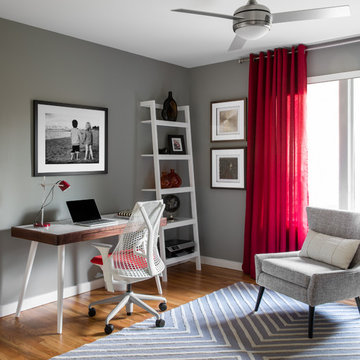
When an international client moved from Brazil to Stamford, Connecticut, they reached out to Decor Aid, and asked for our help in modernizing a recently purchased suburban home. The client felt that the house was too “cookie-cutter,” and wanted to transform their space into a highly individualized home for their energetic family of four.
In addition to giving the house a more updated and modern feel, the client wanted to use the interior design as an opportunity to segment and demarcate each area of the home. They requested that the downstairs area be transformed into a media room, where the whole family could hang out together. Both of the parents work from home, and so their office spaces had to be sequestered from the rest of the house, but conceived without any disruptive design elements. And as the husband is a photographer, he wanted to put his own artwork on display. So the furniture that we sourced had to balance the more traditional elements of the house, while also feeling cohesive with the husband’s bold, graphic, contemporary style of photography.
The first step in transforming this house was repainting the interior and exterior, which were originally done in outdated beige and taupe colors. To set the tone for a classically modern design scheme, we painted the exterior a charcoal grey, with a white trim, and repainted the door a crimson red. The home offices were placed in a quiet corner of the house, and outfitted with a similar color palette: grey walls, a white trim, and red accents, for a seamless transition between work space and home life.
The house is situated on the edge of a Connecticut forest, with clusters of maple, birch, and hemlock trees lining the property. So we installed white window treatments, to accentuate the natural surroundings, and to highlight the angular architecture of the home.
In the entryway, a bold, graphic print, and a thick-pile sheepskin rug set the tone for this modern, yet comfortable home. While the formal room was conceived with a high-contrast neutral palette and angular, contemporary furniture, the downstairs media area includes a spiral staircase, comfortable furniture, and patterned accent pillows, which creates a more relaxed atmosphere. Equipped with a television, a fully-stocked bar, and a variety of table games, the downstairs media area has something for everyone in this energetic young family.
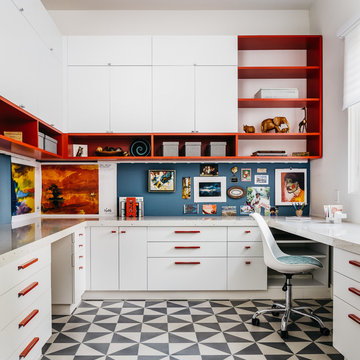
Foto di uno studio tradizionale di medie dimensioni con pareti bianche, nessun camino, scrivania incassata e pavimento multicolore

Asian powder room with Hakatai mosaic glass tile wall as backdrop, Asian vanity with Koi vessel sink, modern faucet in bamboo shape and dramatic golden mirror.

The interior of the wharf cottage appears boat like and clad in tongue and groove Douglas fir. A small galley kitchen sits at the far end right. Nearby an open serving island, dining area and living area are all open to the soaring ceiling and custom fireplace.
The fireplace consists of a 12,000# monolith carved to received a custom gas fireplace element. The chimney is cantilevered from the ceiling. The structural steel columns seen supporting the building from the exterior are thin and light. This lightness is enhanced by the taught stainless steel tie rods spanning the space.
Eric Reinholdt - Project Architect/Lead Designer with Elliott + Elliott Architecture
Photo: Tom Crane Photography, Inc.
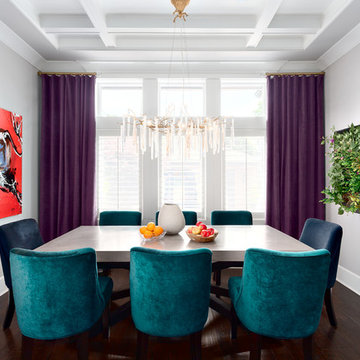
Beyond Beige Interior Design | www.beyondbeige.com | Ph: 604-876-3800 | Photography By Provoke Studios | Furniture Purchased From The Living Lab Furniture Co
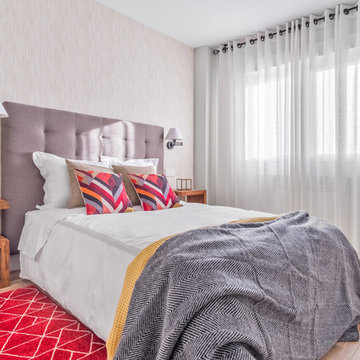
Luz estudio
Foto di una camera matrimoniale contemporanea di medie dimensioni con pareti beige, parquet chiaro e pavimento beige
Foto di una camera matrimoniale contemporanea di medie dimensioni con pareti beige, parquet chiaro e pavimento beige
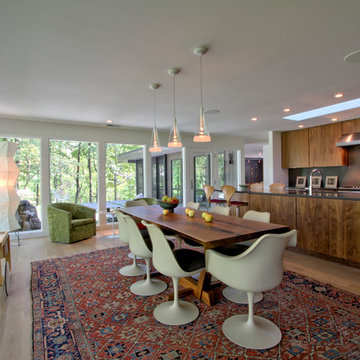
The dining area is open to the kitchen. The kitchen island also includes seating at one end. The counters are Silestone Calypso quartz , with matching slab backsplash. Photo by Christopher Wright, CR
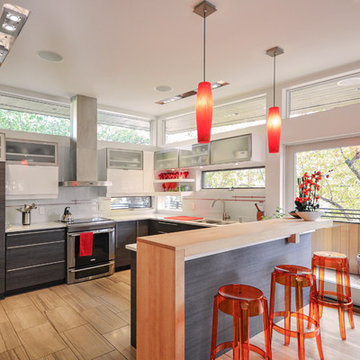
Ispirazione per una cucina ad U minimal chiusa e di medie dimensioni con ante lisce, elettrodomestici in acciaio inossidabile, penisola, lavello a doppia vasca, ante in legno bruno, top in superficie solida, paraspruzzi a finestra e pavimento in gres porcellanato
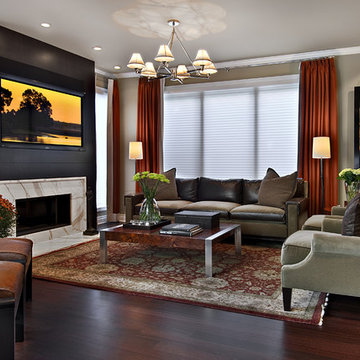
Idee per un soggiorno design di medie dimensioni con pareti beige, parquet scuro, camino classico, TV a parete, cornice del camino in pietra e pavimento marrone
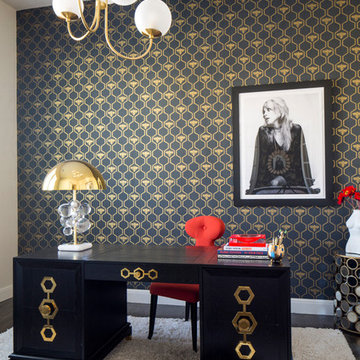
Photos, George Ramirez
Foto di un ufficio design di medie dimensioni con scrivania autoportante, pareti multicolore, parquet scuro e pavimento marrone
Foto di un ufficio design di medie dimensioni con scrivania autoportante, pareti multicolore, parquet scuro e pavimento marrone
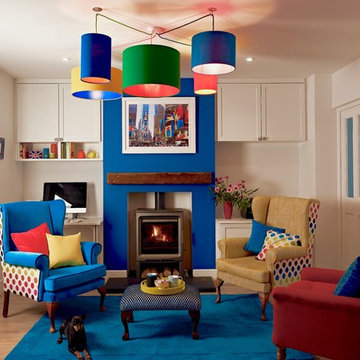
Adam Carter Photography & Philippa Spearing Styling
Ispirazione per un soggiorno eclettico di medie dimensioni e chiuso con pareti blu, pavimento in vinile, stufa a legna, cornice del camino in pietra e pavimento marrone
Ispirazione per un soggiorno eclettico di medie dimensioni e chiuso con pareti blu, pavimento in vinile, stufa a legna, cornice del camino in pietra e pavimento marrone
632 Foto di case e interni di medie dimensioni
3


















