2.323 Foto di case e interni di medie dimensioni

Jacob Snavely
Immagine di una cucina contemporanea di medie dimensioni con ante lisce, ante bianche, top in superficie solida, paraspruzzi bianco, elettrodomestici in acciaio inossidabile, pavimento grigio, lavello sottopiano, penisola, paraspruzzi con lastra di vetro, pavimento in vinile e top bianco
Immagine di una cucina contemporanea di medie dimensioni con ante lisce, ante bianche, top in superficie solida, paraspruzzi bianco, elettrodomestici in acciaio inossidabile, pavimento grigio, lavello sottopiano, penisola, paraspruzzi con lastra di vetro, pavimento in vinile e top bianco

Immagine di una stanza da bagno padronale design di medie dimensioni con doccia ad angolo, pareti bianche, piastrelle grigie, piastrelle bianche, piastrelle di vetro, pavimento in ardesia, pavimento nero, doccia aperta, nicchia e panca da doccia
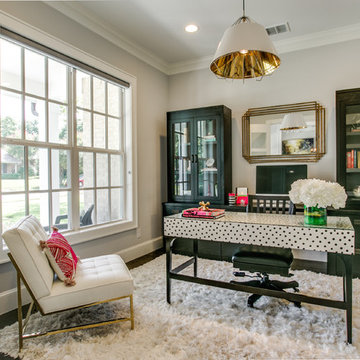
Idee per un ufficio tradizionale di medie dimensioni con pareti grigie, parquet scuro, scrivania autoportante, nessun camino e pavimento marrone
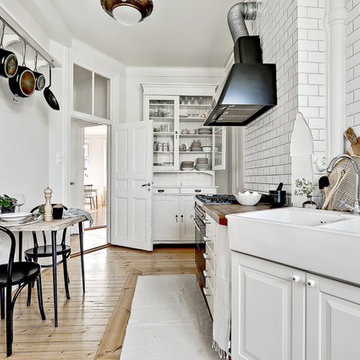
Ispirazione per una cucina lineare scandinava chiusa e di medie dimensioni con lavello stile country, ante con bugna sagomata, ante bianche, top in legno, paraspruzzi bianco, paraspruzzi con piastrelle diamantate, elettrodomestici bianchi, parquet chiaro e nessuna isola

Immagine di un soggiorno minimal di medie dimensioni e aperto con libreria, pareti bianche, camino classico, cornice del camino in cemento, TV a parete, parquet scuro e pavimento marrone
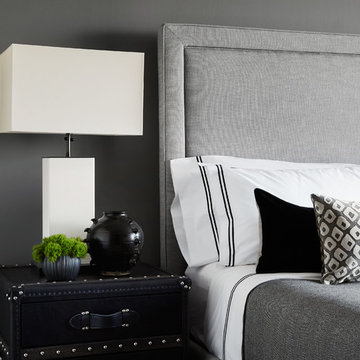
Photography: Werner Straube
Ispirazione per una camera matrimoniale tradizionale di medie dimensioni con pareti grigie e nessun camino
Ispirazione per una camera matrimoniale tradizionale di medie dimensioni con pareti grigie e nessun camino
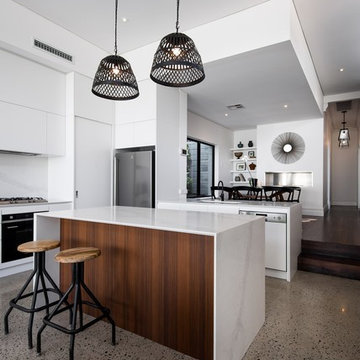
Dion Robeson
Foto di una cucina design di medie dimensioni con ante bianche, paraspruzzi bianco, paraspruzzi in lastra di pietra, pavimento in cemento, lavello sottopiano, top in quarzo composito e elettrodomestici in acciaio inossidabile
Foto di una cucina design di medie dimensioni con ante bianche, paraspruzzi bianco, paraspruzzi in lastra di pietra, pavimento in cemento, lavello sottopiano, top in quarzo composito e elettrodomestici in acciaio inossidabile

Foto di un soggiorno contemporaneo di medie dimensioni e aperto con pavimento in bambù, cornice del camino in pietra e camino lineare Ribbon
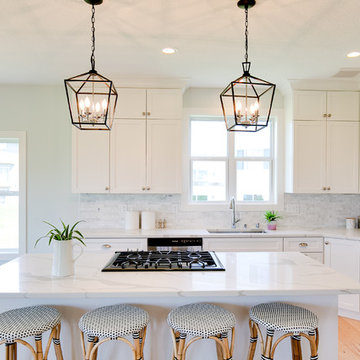
Esempio di una cucina costiera di medie dimensioni con lavello sottopiano, ante in stile shaker, ante bianche, paraspruzzi grigio, paraspruzzi in marmo, elettrodomestici in acciaio inossidabile, parquet chiaro, pavimento beige, top bianco e top in quarzo composito

Foto di una sala da pranzo aperta verso il soggiorno minimal di medie dimensioni con pareti bianche, parquet chiaro, camino classico, cornice del camino in intonaco e pavimento beige
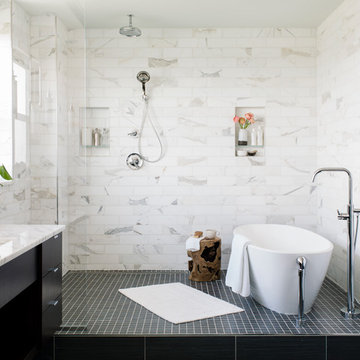
Helen Norman
Immagine di una stanza da bagno padronale design di medie dimensioni con ante lisce, doccia a filo pavimento, piastrelle bianche, piastrelle di marmo, pareti bianche, pavimento in gres porcellanato, lavabo sottopiano, top in marmo, pavimento nero, doccia aperta, top bianco, ante nere e vasca freestanding
Immagine di una stanza da bagno padronale design di medie dimensioni con ante lisce, doccia a filo pavimento, piastrelle bianche, piastrelle di marmo, pareti bianche, pavimento in gres porcellanato, lavabo sottopiano, top in marmo, pavimento nero, doccia aperta, top bianco, ante nere e vasca freestanding
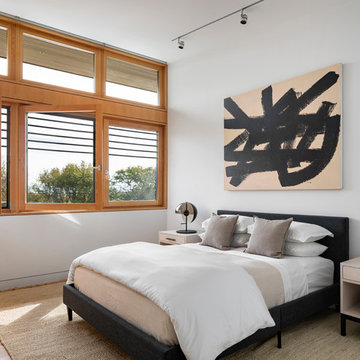
When a world class sailing champion approached us to design a Newport home for his family, with lodging for his sailing crew, we set out to create a clean, light-filled modern home that would integrate with the natural surroundings of the waterfront property, and respect the character of the historic district.
Our approach was to make the marine landscape an integral feature throughout the home. One hundred eighty degree views of the ocean from the top floors are the result of the pinwheel massing. The home is designed as an extension of the curvilinear approach to the property through the woods and reflects the gentle undulating waterline of the adjacent saltwater marsh. Floodplain regulations dictated that the primary occupied spaces be located significantly above grade; accordingly, we designed the first and second floors on a stone “plinth” above a walk-out basement with ample storage for sailing equipment. The curved stone base slopes to grade and houses the shallow entry stair, while the same stone clads the interior’s vertical core to the roof, along which the wood, glass and stainless steel stair ascends to the upper level.
One critical programmatic requirement was enough sleeping space for the sailing crew, and informal party spaces for the end of race-day gatherings. The private master suite is situated on one side of the public central volume, giving the homeowners views of approaching visitors. A “bedroom bar,” designed to accommodate a full house of guests, emerges from the other side of the central volume, and serves as a backdrop for the infinity pool and the cove beyond.
Also essential to the design process was ecological sensitivity and stewardship. The wetlands of the adjacent saltwater marsh were designed to be restored; an extensive geo-thermal heating and cooling system was implemented; low carbon footprint materials and permeable surfaces were used where possible. Native and non-invasive plant species were utilized in the landscape. The abundance of windows and glass railings maximize views of the landscape, and, in deference to the adjacent bird sanctuary, bird-friendly glazing was used throughout.
Photo: Michael Moran/OTTO Photography
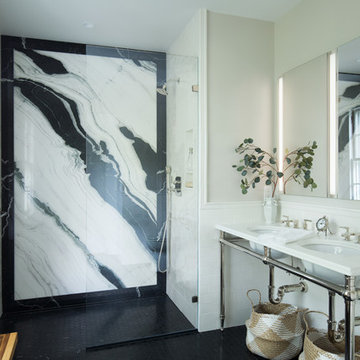
Photo by Lara Kimmerer Photography
The single, full slab of Bianco Lasa Macchia Vecchia marble is framed by Nero Marquina and provides a dramatic backdrop to this curbless shower. A double console vanity is open for aging in place, and the built-in vanity lights give sufficient light at the vanity as well.
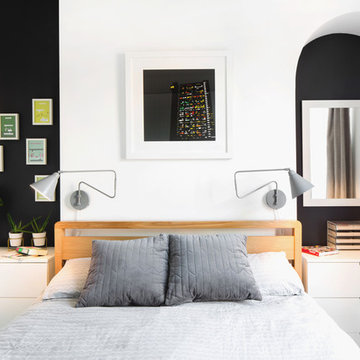
Juliet Murphy Photography
Esempio di una camera da letto contemporanea di medie dimensioni con pareti multicolore
Esempio di una camera da letto contemporanea di medie dimensioni con pareti multicolore
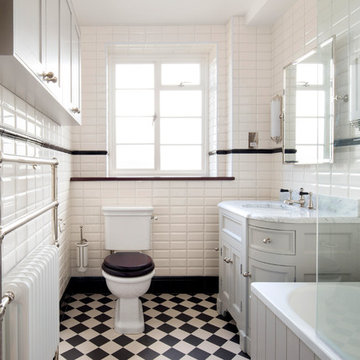
Immagine di una stanza da bagno classica di medie dimensioni con ante in stile shaker, ante grigie, vasca ad angolo, WC a due pezzi, piastrelle beige, lavabo sottopiano, top in marmo, pavimento multicolore, top bianco e vasca/doccia
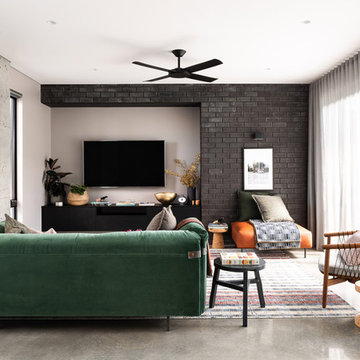
A four bedroom, two bathroom functional design that wraps around a central courtyard. This home embraces Mother Nature's natural light as much as possible. Whatever the season the sun has been embraced in the solar passive home, from the strategically placed north face openings directing light to the thermal mass exposed concrete slab, to the clerestory windows harnessing the sun into the exposed feature brick wall. Feature brickwork and concrete flooring flow from the interior to the exterior, marrying together to create a seamless connection. Rooftop gardens, thoughtful landscaping and cascading plants surrounding the alfresco and balcony further blurs this indoor/outdoor line.
Designer: Dalecki Design
Photographer: Dion Robeson
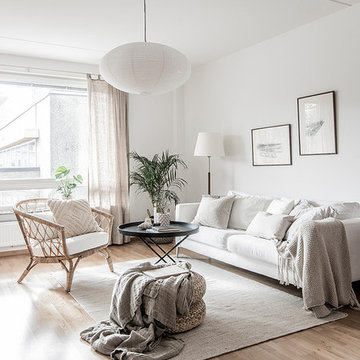
Esempio di un soggiorno nordico di medie dimensioni e chiuso con pareti bianche, pavimento beige, sala formale e parquet chiaro
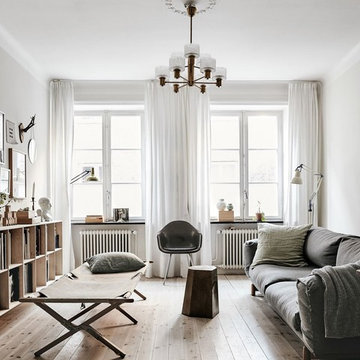
Bjurfors/ Andrea Papini
Esempio di un soggiorno scandinavo di medie dimensioni e chiuso con pareti bianche, parquet chiaro, sala formale, nessuna TV e pavimento beige
Esempio di un soggiorno scandinavo di medie dimensioni e chiuso con pareti bianche, parquet chiaro, sala formale, nessuna TV e pavimento beige
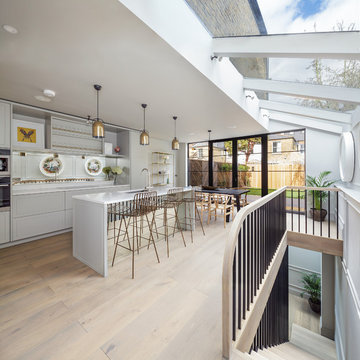
Photography | Simon Maxwell | https://simoncmaxwell.photoshelter.com
Artwork | Kristjana Williams | www.kristjanaswilliams.com

An award winning project to transform a two storey Victorian terrace house into a generous family home with the addition of both a side extension and loft conversion.
The side extension provides a light filled open plan kitchen/dining room under a glass roof and bi-folding doors gives level access to the south facing garden. A generous master bedroom with en-suite is housed in the converted loft. A fully glazed dormer provides the occupants with an abundance of daylight and uninterrupted views of the adjacent Wendell Park.
Winner of the third place prize in the New London Architecture 'Don't Move, Improve' Awards 2016
Photograph: Salt Productions
2.323 Foto di case e interni di medie dimensioni
5

















