2.323 Foto di case e interni di medie dimensioni
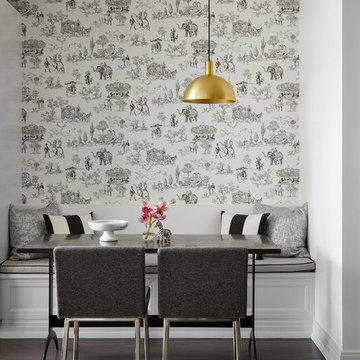
Esempio di una sala da pranzo chic di medie dimensioni con pareti multicolore, parquet scuro e pavimento marrone
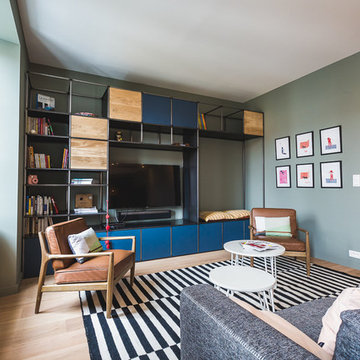
Idee per un soggiorno minimal di medie dimensioni e chiuso con libreria, pareti verdi, parquet chiaro, nessun camino, TV a parete e tappeto
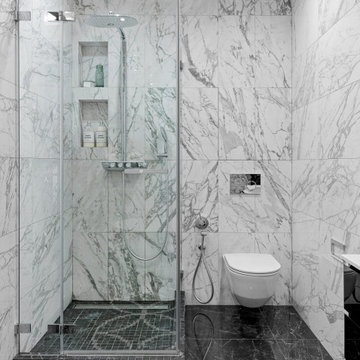
Foto di una stanza da bagno con doccia minimal di medie dimensioni con WC sospeso, piastrelle bianche, piastrelle in gres porcellanato, pavimento con piastrelle a mosaico, pavimento nero, porta doccia a battente e doccia ad angolo
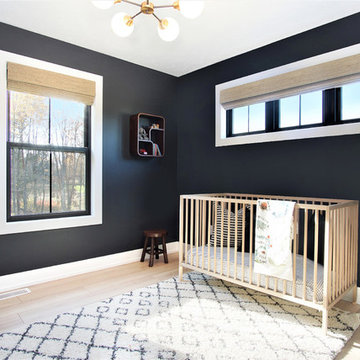
Esempio di una cameretta per neonati neutra scandinava di medie dimensioni con pareti nere, parquet chiaro e pavimento beige

Photography by Luc Remond
Foto di una cucina minimal di medie dimensioni con lavello sottopiano, top in marmo, paraspruzzi a specchio, elettrodomestici neri, parquet scuro, pavimento marrone, top bianco, ante lisce e ante nere
Foto di una cucina minimal di medie dimensioni con lavello sottopiano, top in marmo, paraspruzzi a specchio, elettrodomestici neri, parquet scuro, pavimento marrone, top bianco, ante lisce e ante nere
Photography by Meredith Heuer
Immagine di una cucina industriale di medie dimensioni con 2 o più isole, top nero, pavimento in legno massello medio, lavello integrato, nessun'anta, top in superficie solida, elettrodomestici in acciaio inossidabile e pavimento marrone
Immagine di una cucina industriale di medie dimensioni con 2 o più isole, top nero, pavimento in legno massello medio, lavello integrato, nessun'anta, top in superficie solida, elettrodomestici in acciaio inossidabile e pavimento marrone
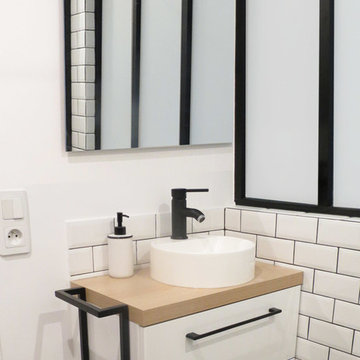
Ispirazione per una stanza da bagno padronale contemporanea di medie dimensioni con ante lisce, ante bianche, doccia alcova, piastrelle bianche, piastrelle in ceramica, pareti bianche, pavimento in cementine, top in legno, top beige, lavabo a bacinella e pavimento multicolore
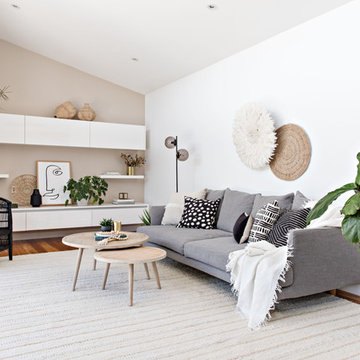
The Palm Co
Immagine di un soggiorno stile marinaro di medie dimensioni e aperto con nessun camino, pareti bianche, pavimento in legno massello medio e pavimento marrone
Immagine di un soggiorno stile marinaro di medie dimensioni e aperto con nessun camino, pareti bianche, pavimento in legno massello medio e pavimento marrone
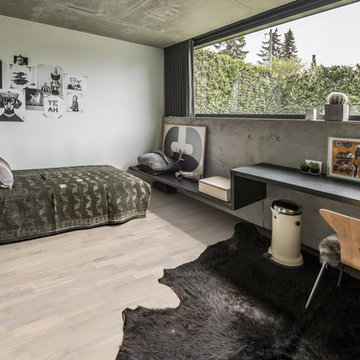
Shown: Kährs Lumen Rime wood flooring
Kährs have launched two new ultra-matt wood flooring collections, Lux and Lumen. Recently winning Gold for 'Best Flooring' at the 2017 House Beautiful Awards, Kährs' Lux collection includes nine one-strip plank format designs in an array of natural colours, which are mirrored in Lumen's three-strip designs.
The new surface treatment applied to the designs is non reflective; enhancing the colour and beauty of real wood, whilst giving a silky, yet strong shield against wear and tear.
Emanuel Lidberg, Head of Design at Kährs Group, says,
“Lux and Lumen have been developed for design-led interiors, with abundant natural light, for example with floor-to-ceiling glazing. Traditional lacquer finishes reflect light which distracts from the floor’s appearance. Our new, ultra-matt finish minimizes reflections so that the wood’s natural grain and tone can be appreciated to the full."
The contemporary Lux Collection features nine floors spanning from the milky white "Ash Air" to the earthy, deep-smoked "Oak Terra". Kährs' Lumen Collection offers mirrored three strip and two-strip designs to complement Lux, or offer an alternative interior look. All designs feature a brushed effect, accentuating the natural grain of the wood. All floors feature Kährs' multi-layered construction, with a surface layer of oak or ash.
This engineered format is eco-friendly, whilst also making the floors more stable, and ideal for use with underfloor heating systems. Matching accessories, including mouldings, skirting and handmade stairnosing are also available for the new designs.
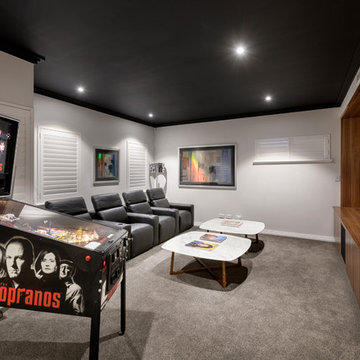
This room has been designed to be used as a cinema room. Custom Cabinetry designed by Moda Interiors.
Walls: Dulux Grey Pebble Half. Ceiling: Wattyl Cumberland. Carpet: SC 5858 BEL.I MARE, Solution dyed fibre from Carpet Call. Artwork and Pinball Machine : Client's own. Coffee Tables and Cinema Chairs: Merlino Furniture.
Photography: DMax Photography.
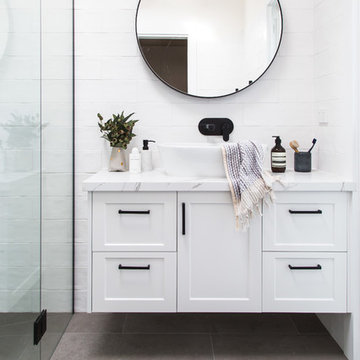
Suzi Appel Photography
Esempio di una stanza da bagno padronale tradizionale di medie dimensioni con ante in stile shaker, ante bianche, doccia a filo pavimento, piastrelle bianche, pareti bianche, lavabo a bacinella, pavimento grigio, porta doccia a battente e top bianco
Esempio di una stanza da bagno padronale tradizionale di medie dimensioni con ante in stile shaker, ante bianche, doccia a filo pavimento, piastrelle bianche, pareti bianche, lavabo a bacinella, pavimento grigio, porta doccia a battente e top bianco

Immagine di una stanza da bagno con doccia design di medie dimensioni con ante lisce, ante marroni, zona vasca/doccia separata, WC monopezzo, pareti bianche, lavabo sospeso, top in legno, pavimento bianco, porta doccia a battente, top marrone, piastrelle nere e pavimento con piastrelle a mosaico
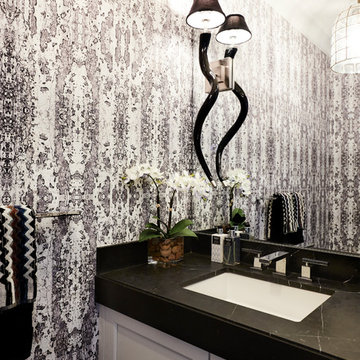
Esempio di un bagno di servizio design di medie dimensioni con ante in stile shaker, ante beige, lavabo sottopiano e top nero

Colin Price Photography
Ispirazione per una stanza da bagno padronale tradizionale di medie dimensioni con ante in stile shaker, ante nere, doccia alcova, WC monopezzo, piastrelle bianche, piastrelle in gres porcellanato, pareti bianche, pavimento in marmo, lavabo sottopiano, top in quarzo composito, pavimento nero, doccia con tenda e top bianco
Ispirazione per una stanza da bagno padronale tradizionale di medie dimensioni con ante in stile shaker, ante nere, doccia alcova, WC monopezzo, piastrelle bianche, piastrelle in gres porcellanato, pareti bianche, pavimento in marmo, lavabo sottopiano, top in quarzo composito, pavimento nero, doccia con tenda e top bianco
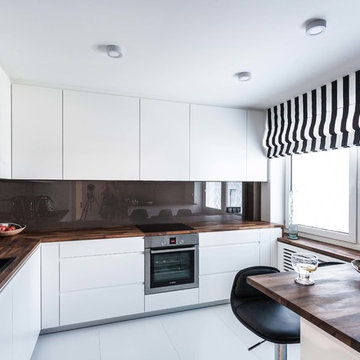
Immagine di una cucina a L contemporanea chiusa e di medie dimensioni con lavello da incasso, ante lisce, ante bianche, top in legno, paraspruzzi nero, paraspruzzi con lastra di vetro, elettrodomestici in acciaio inossidabile, penisola, pavimento bianco e top marrone
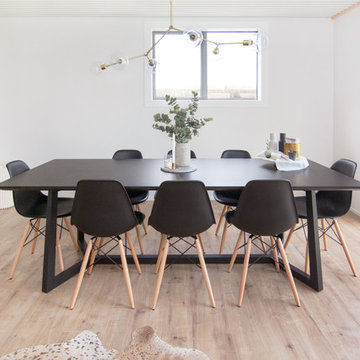
Vitality Laminate is the perfect choice for this young couple's home. The floor provides the realistic look of real timber while providing a durable, scratch resistant, long-lasting floor.
Range: Vitality Lungo (Laminate Planks)
Colour: Taylor Oak
Dimensions: 238mm W x 8mm H x 2.039m L
Warranty: 20 Years Residential | 7 Years Commercial
Photography: Forté
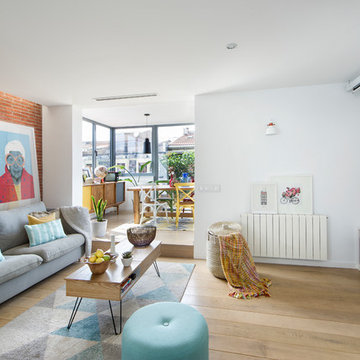
Idee per un soggiorno scandinavo di medie dimensioni e aperto con pareti bianche, sala formale, parquet chiaro e pavimento beige

A newly renovated terrace in St Peters needed the final touches to really make this house a home, and one that was representative of it’s colourful owner. This very energetic and enthusiastic client definitely made the project one to remember.
With a big brief to highlight the clients love for fashion, a key feature throughout was her personal ‘rock’ style. Pops of ‘rock' are found throughout and feature heavily in the luxe living areas with an entire wall designated to the clients icons including a lovely photograph of the her parents. The clients love for original vintage elements made it easy to style the home incorporating many of her own pieces. A custom vinyl storage unit finished with a Carrara marble top to match the new coffee tables, side tables and feature Tom Dixon bedside sconces, specifically designed to suit an ongoing vinyl collection.
Along with clever storage solutions, making sure the small terrace house could accommodate her large family gatherings was high on the agenda. We created beautifully luxe details to sit amongst her items inherited which held strong sentimental value, all whilst providing smart storage solutions to house her curated collections of clothes, shoes and jewellery. Custom joinery was introduced throughout the home including bespoke bed heads finished in luxurious velvet and an excessive banquette wrapped in white Italian leather. Hidden shoe compartments are found in all joinery elements even below the banquette seating designed to accommodate the clients extended family gatherings.
Photographer: Simon Whitbread
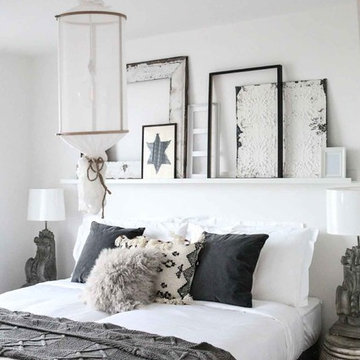
Ispirazione per una camera da letto shabby-chic style di medie dimensioni con pareti bianche

Idee per una stanza da bagno design di medie dimensioni con ante lisce, ante marroni, doccia aperta, pistrelle in bianco e nero, lavabo a bacinella, pavimento bianco, porta doccia a battente, WC sospeso, pareti bianche, top in legno e top marrone
2.323 Foto di case e interni di medie dimensioni
4

















