2.323 Foto di case e interni di medie dimensioni
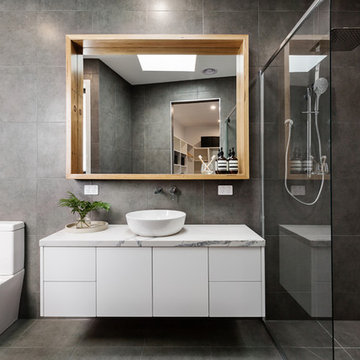
One of our amazing projects, beautiful bathroom remodeling.
White and grey mosaic herringbone tile, grey wall and grey floor tile, White floating cabinets with marble countertop and wood mirror frame for added color.
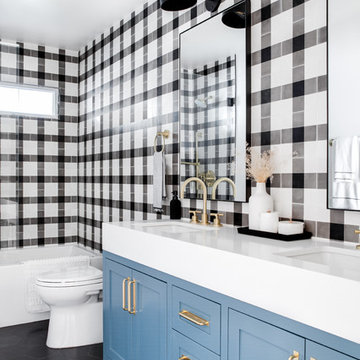
Tile by: Cle Tile Photography: Chad Mellon
Foto di una stanza da bagno country di medie dimensioni con pistrelle in bianco e nero, piastrelle in ceramica, top bianco, ante in stile shaker, ante blu, lavabo sottopiano e pavimento nero
Foto di una stanza da bagno country di medie dimensioni con pistrelle in bianco e nero, piastrelle in ceramica, top bianco, ante in stile shaker, ante blu, lavabo sottopiano e pavimento nero

Landmarked townhouse gut renovation. Master bathroom with white wainscoting, subway tile, and black and white design.
Foto di una stanza da bagno padronale industriale di medie dimensioni con vasca da incasso, vasca/doccia, WC a due pezzi, piastrelle bianche, piastrelle diamantate, pareti bianche, pavimento con piastrelle a mosaico, lavabo rettangolare, pavimento bianco e doccia con tenda
Foto di una stanza da bagno padronale industriale di medie dimensioni con vasca da incasso, vasca/doccia, WC a due pezzi, piastrelle bianche, piastrelle diamantate, pareti bianche, pavimento con piastrelle a mosaico, lavabo rettangolare, pavimento bianco e doccia con tenda
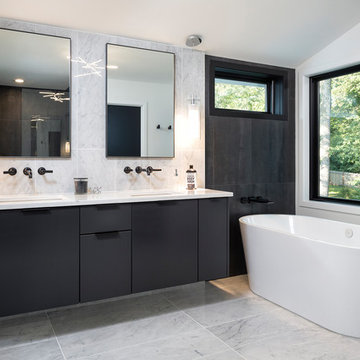
Builder: Pillar Homes
Esempio di una stanza da bagno design di medie dimensioni con ante lisce, ante nere, vasca freestanding, pareti bianche, lavabo sottopiano, pavimento bianco, top bianco, pavimento in marmo e top in quarzo composito
Esempio di una stanza da bagno design di medie dimensioni con ante lisce, ante nere, vasca freestanding, pareti bianche, lavabo sottopiano, pavimento bianco, top bianco, pavimento in marmo e top in quarzo composito

Sophisticated powder room featuring black and white, mixed materials and gold accents. Client wanted a glamorous vibe with a bit of whimsy.
Immagine di una stanza da bagno con doccia chic di medie dimensioni con ante bianche, WC sospeso, piastrelle nere, piastrelle grigie, piastrelle in gres porcellanato, pareti bianche, pavimento con piastrelle a mosaico, lavabo sottopiano, top in marmo, top bianco, pavimento multicolore e ante lisce
Immagine di una stanza da bagno con doccia chic di medie dimensioni con ante bianche, WC sospeso, piastrelle nere, piastrelle grigie, piastrelle in gres porcellanato, pareti bianche, pavimento con piastrelle a mosaico, lavabo sottopiano, top in marmo, top bianco, pavimento multicolore e ante lisce

Good looking and very functional family laundry. Great for muddy kids getting home from footy training! Loads of functional storage, large second fridge and blackboard with the family schedule

Joyelle West
Immagine di una stanza da bagno con doccia design di medie dimensioni con ante lisce, ante nere, doccia ad angolo, WC monopezzo, piastrelle di marmo, pareti bianche, lavabo sottopiano, pavimento bianco, doccia aperta, piastrelle grigie, piastrelle bianche, top in marmo e top grigio
Immagine di una stanza da bagno con doccia design di medie dimensioni con ante lisce, ante nere, doccia ad angolo, WC monopezzo, piastrelle di marmo, pareti bianche, lavabo sottopiano, pavimento bianco, doccia aperta, piastrelle grigie, piastrelle bianche, top in marmo e top grigio

Bradley Quinn
Idee per un bagno di servizio chic di medie dimensioni con ante in stile shaker, ante bianche, WC a due pezzi, pareti bianche, lavabo sottopiano, pavimento nero e top bianco
Idee per un bagno di servizio chic di medie dimensioni con ante in stile shaker, ante bianche, WC a due pezzi, pareti bianche, lavabo sottopiano, pavimento nero e top bianco
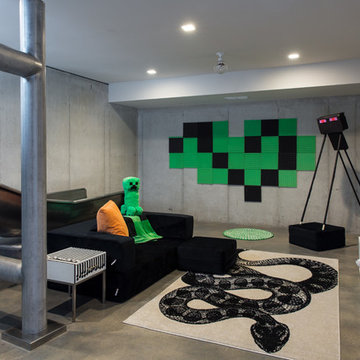
Matthew Anderson
Esempio di una cameretta per bambini da 4 a 10 anni design di medie dimensioni con pareti grigie, pavimento in cemento e pavimento grigio
Esempio di una cameretta per bambini da 4 a 10 anni design di medie dimensioni con pareti grigie, pavimento in cemento e pavimento grigio
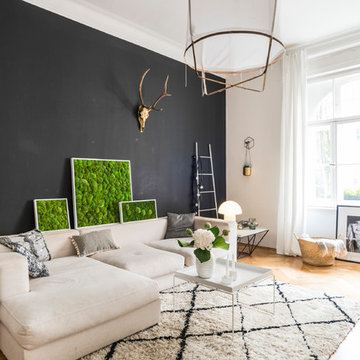
Peter Langenhahn
Foto di un soggiorno scandinavo di medie dimensioni e chiuso con pareti nere, parquet chiaro, pavimento beige, sala formale, nessun camino e nessuna TV
Foto di un soggiorno scandinavo di medie dimensioni e chiuso con pareti nere, parquet chiaro, pavimento beige, sala formale, nessun camino e nessuna TV

Astrid Templier
Ispirazione per una stanza da bagno padronale minimal di medie dimensioni con zona vasca/doccia separata, WC sospeso, pareti bianche, pavimento nero, doccia aperta, pistrelle in bianco e nero, ante in legno scuro, vasca freestanding, piastrelle in gres porcellanato, pavimento in gres porcellanato, lavabo a bacinella e top in legno
Ispirazione per una stanza da bagno padronale minimal di medie dimensioni con zona vasca/doccia separata, WC sospeso, pareti bianche, pavimento nero, doccia aperta, pistrelle in bianco e nero, ante in legno scuro, vasca freestanding, piastrelle in gres porcellanato, pavimento in gres porcellanato, lavabo a bacinella e top in legno
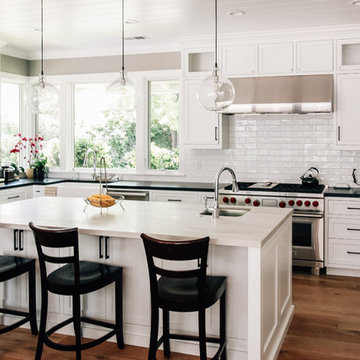
Photo by David Eichler
Idee per una cucina chic di medie dimensioni con lavello stile country, ante in stile shaker, ante bianche, top in quarzite, paraspruzzi bianco, elettrodomestici in acciaio inossidabile, pavimento in legno massello medio, pavimento marrone, top nero e paraspruzzi con piastrelle diamantate
Idee per una cucina chic di medie dimensioni con lavello stile country, ante in stile shaker, ante bianche, top in quarzite, paraspruzzi bianco, elettrodomestici in acciaio inossidabile, pavimento in legno massello medio, pavimento marrone, top nero e paraspruzzi con piastrelle diamantate
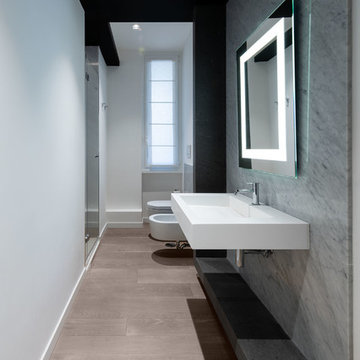
Il bagno ospiti ha il rivestimento delle zone umide realizzato con lastre di marmo di Carrara realizzate su misura. Esse sono sottolineate da elementi ad L in basaltina.
| Foto di Filippo Vinardi |
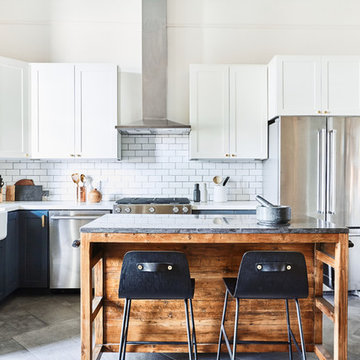
Colin Price Photography
Immagine di una cucina tradizionale di medie dimensioni con lavello stile country, ante in stile shaker, ante bianche, top in quarzo composito, paraspruzzi bianco, paraspruzzi con piastrelle in ceramica, elettrodomestici in acciaio inossidabile, pavimento in ardesia, pavimento grigio e top bianco
Immagine di una cucina tradizionale di medie dimensioni con lavello stile country, ante in stile shaker, ante bianche, top in quarzo composito, paraspruzzi bianco, paraspruzzi con piastrelle in ceramica, elettrodomestici in acciaio inossidabile, pavimento in ardesia, pavimento grigio e top bianco

The designer turned a dining room into a fabulous bar for entertaining....integrating the window behind the bar for a dramatic look!
Robert Brantley Photography
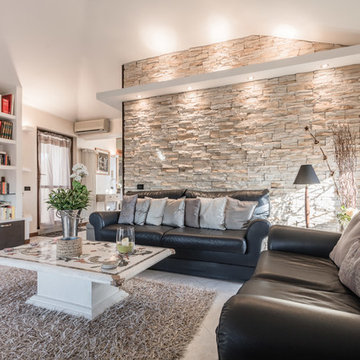
Immagine di un soggiorno tradizionale chiuso e di medie dimensioni con sala formale, pareti bianche e pavimento grigio

Vista della cucina. Grande vetrata di separazione con la zona giorno.
Esempio di una cucina minimalista di medie dimensioni e chiusa con ante lisce, top in legno, paraspruzzi in legno, pavimento in gres porcellanato, pavimento grigio, lavello a vasca singola, ante bianche, paraspruzzi marrone, elettrodomestici da incasso e top marrone
Esempio di una cucina minimalista di medie dimensioni e chiusa con ante lisce, top in legno, paraspruzzi in legno, pavimento in gres porcellanato, pavimento grigio, lavello a vasca singola, ante bianche, paraspruzzi marrone, elettrodomestici da incasso e top marrone
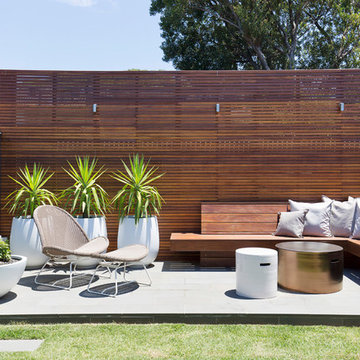
A newly renovated terrace in St Peters needed the final touches to really make this house a home, and one that was representative of it’s colourful owner. This very energetic and enthusiastic client definitely made the project one to remember.
With a big brief to highlight the clients love for fashion, a key feature throughout was her personal ‘rock’ style. Pops of ‘rock' are found throughout and feature heavily in the luxe living areas with an entire wall designated to the clients icons including a lovely photograph of the her parents. The clients love for original vintage elements made it easy to style the home incorporating many of her own pieces. A custom vinyl storage unit finished with a Carrara marble top to match the new coffee tables, side tables and feature Tom Dixon bedside sconces, specifically designed to suit an ongoing vinyl collection.
Along with clever storage solutions, making sure the small terrace house could accommodate her large family gatherings was high on the agenda. We created beautifully luxe details to sit amongst her items inherited which held strong sentimental value, all whilst providing smart storage solutions to house her curated collections of clothes, shoes and jewellery. Custom joinery was introduced throughout the home including bespoke bed heads finished in luxurious velvet and an excessive banquette wrapped in white Italian leather. Hidden shoe compartments are found in all joinery elements even below the banquette seating designed to accommodate the clients extended family gatherings.
Photographer: Simon Whitbread
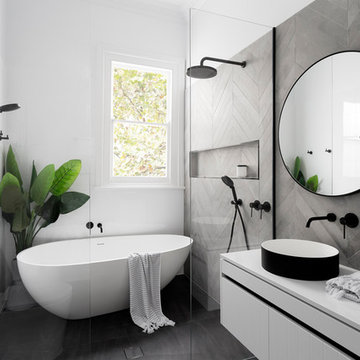
Foto di una stanza da bagno padronale minimal di medie dimensioni con ante lisce, ante bianche, vasca freestanding, piastrelle grigie, piastrelle bianche, lavabo a bacinella, zona vasca/doccia separata, WC sospeso, piastrelle di cemento, top in quarzo composito e top bianco

The original masonry fireplace, with brick veneer and floating steel framed hearth. The hearth was re-surfaced with a concrete, poured in place counter material. Low voltage, MR-16 recessed lights accent the fireplace and artwork. A small sidelight brings natural light in to wash the brick fireplace as well. Photo by Christopher Wright, CR
2.323 Foto di case e interni di medie dimensioni
2

















