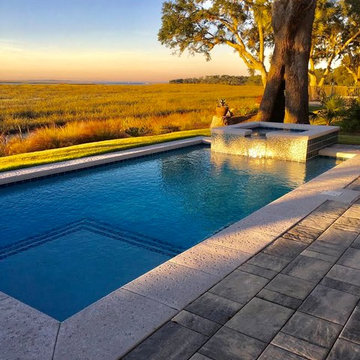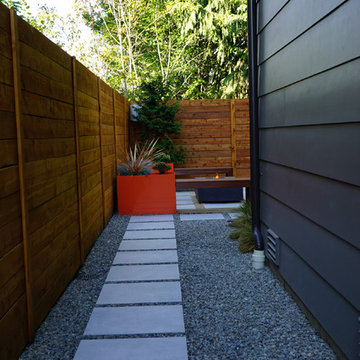2.410.637 Foto di case e interni di medie dimensioni

a good dog hanging out
Foto di un ingresso con anticamera chic di medie dimensioni con pavimento con piastrelle in ceramica, pavimento nero e pareti grigie
Foto di un ingresso con anticamera chic di medie dimensioni con pavimento con piastrelle in ceramica, pavimento nero e pareti grigie

Chris Snook
Ispirazione per un ingresso o corridoio classico di medie dimensioni con pareti bianche, pavimento con piastrelle in ceramica e pavimento multicolore
Ispirazione per un ingresso o corridoio classico di medie dimensioni con pareti bianche, pavimento con piastrelle in ceramica e pavimento multicolore

Ispirazione per una cucina stile marino di medie dimensioni con ante in stile shaker, ante bianche, elettrodomestici in acciaio inossidabile, top bianco, paraspruzzi bianco, top in marmo, parquet scuro, lavello stile country, paraspruzzi con piastrelle in pietra e pavimento marrone

Esempio di un ingresso con anticamera chic di medie dimensioni con pareti marroni, pavimento in legno massello medio, una porta singola, una porta bianca e pavimento marrone

Master Bathroom Addition with custom double vanity.
White herringbone tile with white wall subway tile. white pebble shower floor tile. Walnut rounded vanity mirrors. Brizo Fixtures. Cabinet hardware by School House Electric.
Vanity Tower recessed into wall for extra storage with out taking up too much counterspace. Bonus: it keeps the outlets hidden! Photo Credit: Amy Bartlam

Ispirazione per una dispensa tradizionale di medie dimensioni con nessun'anta, ante bianche e pavimento bianco

Interior Design by Adapt Design
Immagine di una stanza da bagno padronale country di medie dimensioni con ante in stile shaker, ante grigie, vasca con piedi a zampa di leone, doccia ad angolo, lavabo sottopiano, top in quarzo composito, pavimento grigio, porta doccia a battente e pareti verdi
Immagine di una stanza da bagno padronale country di medie dimensioni con ante in stile shaker, ante grigie, vasca con piedi a zampa di leone, doccia ad angolo, lavabo sottopiano, top in quarzo composito, pavimento grigio, porta doccia a battente e pareti verdi

This mid-century modern was a full restoration back to this home's former glory. The vertical grain fir ceilings were reclaimed, refinished, and reinstalled. The floors were a special epoxy blend to imitate terrazzo floors that were so popular during this period. The quartz countertops waterfall on both ends and the handmade tile accents the backsplash. Reclaimed light fixtures, hardware, and appliances put the finishing touches on this remodel.
Photo credit - Inspiro 8 Studios

Idee per una cucina classica di medie dimensioni con lavello sottopiano, ante in stile shaker, ante bianche, paraspruzzi bianco, elettrodomestici in acciaio inossidabile, pavimento in legno massello medio, pavimento marrone, top in marmo e paraspruzzi con piastrelle in ceramica

Richard Downer
This Georgian property is in an outstanding location with open views over Dartmoor and the sea beyond.
Our brief for this project was to transform the property which has seen many unsympathetic alterations over the years with a new internal layout, external renovation and interior design scheme to provide a timeless home for a young family. The property required extensive remodelling both internally and externally to create a home that our clients call their “forever home”.
Our refurbishment retains and restores original features such as fireplaces and panelling while incorporating the client's personal tastes and lifestyle. More specifically a dramatic dining room, a hard working boot room and a study/DJ room were requested. The interior scheme gives a nod to the Georgian architecture while integrating the technology for today's living.
Generally throughout the house a limited materials and colour palette have been applied to give our client's the timeless, refined interior scheme they desired. Granite, reclaimed slate and washed walnut floorboards make up the key materials.

Esempio di una piscina monocorsia tradizionale rettangolare di medie dimensioni e dietro casa con una vasca idromassaggio e cemento stampato

Chad Mellon Photographer
Ispirazione per un soggiorno costiero di medie dimensioni e aperto con pareti bianche, parquet chiaro, TV a parete, nessun camino, pavimento beige e tappeto
Ispirazione per un soggiorno costiero di medie dimensioni e aperto con pareti bianche, parquet chiaro, TV a parete, nessun camino, pavimento beige e tappeto

Another view of styled family room complete with stone fireplace and wood mantel, medium wood custom built-ins, sofa and chairs, wood coffee table, black console table with white table lamps, traverse rod window treatments and exposed beams in Charlotte, NC.

To see before and after pictures as well as the story behind this project follow the link below or click website to be reedited to our company website.
http://bit.ly/2xU3JnM

The focal point of the kitchen is without a doubt the large 6 oven black Aga. Traditionally associated with country homes, it’s really lovely to see an Aga in a London family home. The canopy was designed especially for this room: it catches the eye and conceals the extractor. Painted in the same bold black as the island, it helps to anchor the entire design. The clients chose the antiqued distressed effect mirror splashback, which has a softer feel than plain mirror, but still accentuates the light feel of the room.
The symmetry of this kitchen is designed to create a balanced look, while the detailing is simple to add to the contemporary feel. The bold colour palette of the kitchen and dining area perfectly suits the space and is softened with accents of natural smoked oak and antique brass.
Photo Credit: Paul Craig

Foto di una stanza da bagno padronale minimal di medie dimensioni con ante lisce, ante in legno bruno, vasca freestanding, doccia ad angolo, piastrelle bianche, pareti bianche, lavabo sottopiano, pavimento bianco, porta doccia a battente, WC monopezzo, piastrelle in gres porcellanato, pavimento in gres porcellanato e top in quarzo composito

This mudroom is finished in grey melamine with shaker raised panel door fronts and butcher block counter tops. Bead board backing was used on the wall where coats hang to protect the wall and providing a more built-in look.
Bench seating is flanked with large storage drawers and both open and closed upper cabinetry. Above the washer and dryer there is ample space for sorting and folding clothes along with a hanging rod above the sink for drying out hanging items.
Designed by Jamie Wilson for Closet Organizing Systems

This master bath was expanded and transformed into a light, spa-like sanctuary for its owners. Vanity, mirror frame and wall cabinets: Studio Dearborn. Faucet and hardware: Waterworks. Drawer pulls: Emtek. Marble: Calcatta gold. Window shades: horizonshades.com. Photography, Adam Kane Macchia.

Ispirazione per una stanza da bagno con doccia chic di medie dimensioni con ante con riquadro incassato, ante bianche, vasca ad alcova, doccia alcova, piastrelle bianche, piastrelle diamantate, pareti grigie, pavimento in cemento, lavabo sottopiano, top in quarzo composito, pavimento grigio e porta doccia a battente

Immagine di una cucina minimalista di medie dimensioni con lavello da incasso, ante lisce, ante bianche, top in quarzo composito, paraspruzzi beige, paraspruzzi in lastra di pietra, elettrodomestici in acciaio inossidabile e pavimento beige
2.410.637 Foto di case e interni di medie dimensioni
9

















