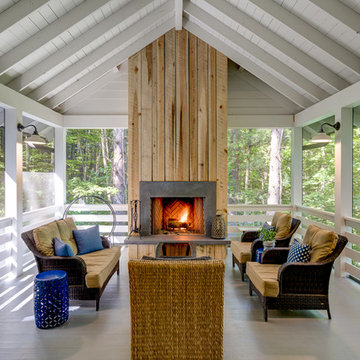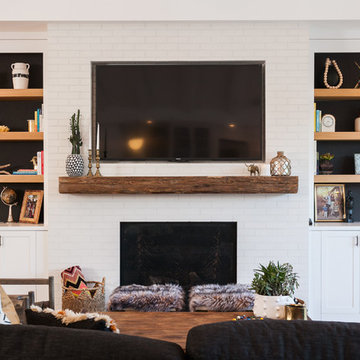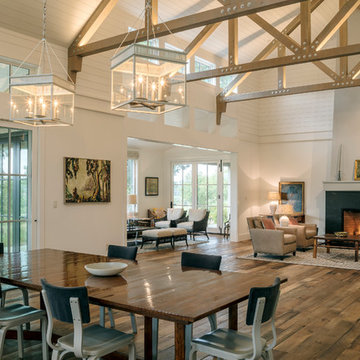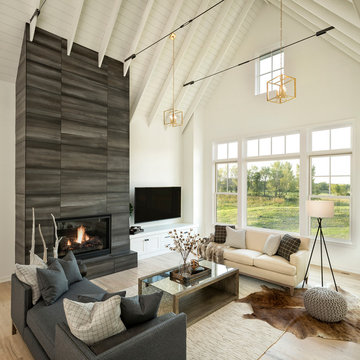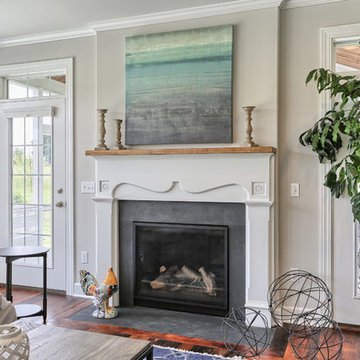12.855 Foto di case e interni country
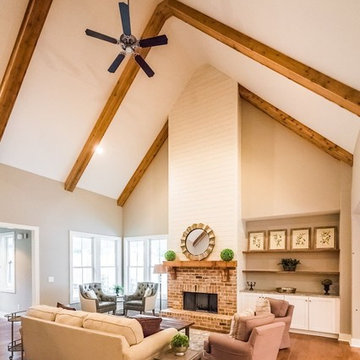
Ispirazione per un grande soggiorno country aperto con sala formale, pareti grigie, pavimento in legno massello medio, camino classico, cornice del camino in mattoni, nessuna TV e pavimento marrone
Trova il professionista locale adatto per il tuo progetto

Foto di un soggiorno country aperto con pareti beige, parquet chiaro, camino classico, cornice del camino in pietra, TV a parete e pavimento beige
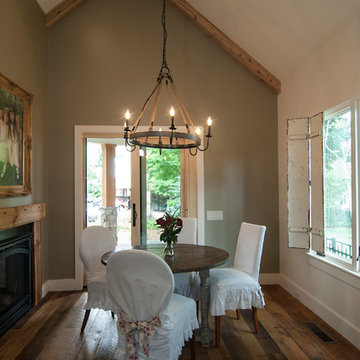
Pippin Designs
This breakfast area in the english cottage is our clients favorite space looking out at main street in Davidson and the front porch with a warm fireplace by her feet!
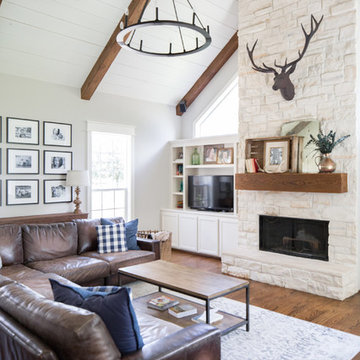
Photography by Grace Laird Photography
Idee per un grande soggiorno country chiuso con tappeto
Idee per un grande soggiorno country chiuso con tappeto

My client for this project was a builder/ developer. He had purchased a flat two acre parcel with vineyards that was within easy walking distance of downtown St. Helena. He planned to “build for sale” a three bedroom home with a separate one bedroom guest house, a pool and a pool house. He wanted a modern type farmhouse design that opened up to the site and to the views of the hills beyond and to keep as much of the vineyards as possible. The house was designed with a central Great Room consisting of a kitchen area, a dining area, and a living area all under one roof with a central linear cupola to bring natural light into the middle of the room. One approaches the entrance to the home through a small garden with water features on both sides of a path that leads to a covered entry porch and the front door. The entry hall runs the length of the Great Room and serves as both a link to the bedroom wings, the garage, the laundry room and a small study. The entry hall also serves as an art gallery for the future owner. An interstitial space between the entry hall and the Great Room contains a pantry, a wine room, an entry closet, an electrical room and a powder room. A large deep porch on the pool/garden side of the house extends most of the length of the Great Room with a small breakfast Room at one end that opens both to the kitchen and to this porch. The Great Room and porch open up to a swimming pool that is on on axis with the front door.
The main house has two wings. One wing contains the master bedroom suite with a walk in closet and a bathroom with soaking tub in a bay window and separate toilet room and shower. The other wing at the opposite end of the househas two children’s bedrooms each with their own bathroom a small play room serving both bedrooms. A rear hallway serves the children’s wing, a Laundry Room and a Study, the garage and a stair to an Au Pair unit above the garage.
A separate small one bedroom guest house has a small living room, a kitchen, a toilet room to serve the pool and a small covered porch. The bedroom is ensuite with a full bath. This guest house faces the side of the pool and serves to provide privacy and block views ofthe neighbors to the east. A Pool house at the far end of the pool on the main axis of the house has a covered sitting area with a pizza oven, a bar area and a small bathroom. Vineyards were saved on all sides of the house to help provide a private enclave within the vines.
The exterior of the house has simple gable roofs over the major rooms of the house with sloping ceilings and large wooden trusses in the Great Room and plaster sloping ceilings in the bedrooms. The exterior siding through out is painted board and batten siding similar to farmhouses of other older homes in the area.
Clyde Construction: General Contractor
Photographed by: Paul Rollins

Tricia Shay Photography
Ispirazione per un soggiorno country di medie dimensioni e aperto con pareti bianche, parquet scuro, camino bifacciale, cornice del camino in pietra, TV nascosta e pavimento marrone
Ispirazione per un soggiorno country di medie dimensioni e aperto con pareti bianche, parquet scuro, camino bifacciale, cornice del camino in pietra, TV nascosta e pavimento marrone
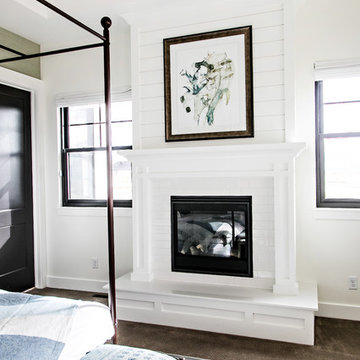
Ispirazione per una grande camera degli ospiti country con pareti bianche, moquette, camino classico, cornice del camino piastrellata e pavimento marrone
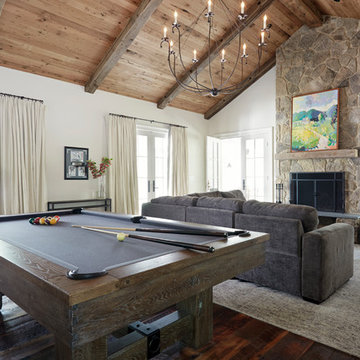
Ispirazione per un soggiorno country aperto con pareti bianche, camino classico, cornice del camino in pietra, parquet scuro e pavimento marrone
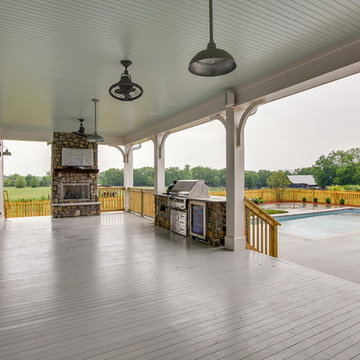
Ispirazione per un grande portico country dietro casa con pedane e un tetto a sbalzo
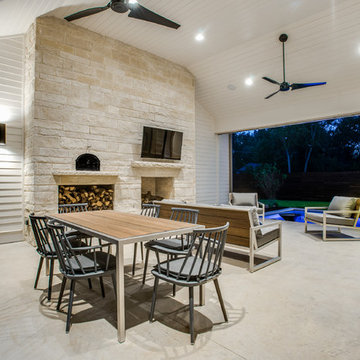
shoot2sell
Idee per un patio o portico country dietro casa con un tetto a sbalzo e un caminetto
Idee per un patio o portico country dietro casa con un tetto a sbalzo e un caminetto

Our Avondale model at 1103 South Lincoln Avenue, Lebanon, PA in the Winslett neighborhood won the Lancaster-Lebanon Parade Of Homes Honorable Mention Best Interior Design award. We’ve mixed wood finishes and textures to keep the room visually interesting, but maintained neutral colors.
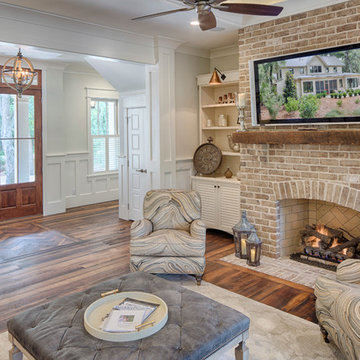
The best of past and present architectural styles combine in this welcoming, farmhouse-inspired design. Clad in low-maintenance siding, the distinctive exterior has plenty of street appeal, with its columned porch, multiple gables, shutters and interesting roof lines. Other exterior highlights included trusses over the garage doors, horizontal lap siding and brick and stone accents. The interior is equally impressive, with an open floor plan that accommodates today’s family and modern lifestyles. An eight-foot covered porch leads into a large foyer and a powder room. Beyond, the spacious first floor includes more than 2,000 square feet, with one side dominated by public spaces that include a large open living room, centrally located kitchen with a large island that seats six and a u-shaped counter plan, formal dining area that seats eight for holidays and special occasions and a convenient laundry and mud room. The left side of the floor plan contains the serene master suite, with an oversized master bath, large walk-in closet and 16 by 18-foot master bedroom that includes a large picture window that lets in maximum light and is perfect for capturing nearby views. Relax with a cup of morning coffee or an evening cocktail on the nearby covered patio, which can be accessed from both the living room and the master bedroom. Upstairs, an additional 900 square feet includes two 11 by 14-foot upper bedrooms with bath and closet and a an approximately 700 square foot guest suite over the garage that includes a relaxing sitting area, galley kitchen and bath, perfect for guests or in-laws.

Modern Rustic home inspired by Scandinavian design, architecture & heritage of the home owners.
This particular image shows a family room with plenty of natural light, two way wood burning, floor to ceiling fireplace, custom furniture and exposed beams.
Photo:Martin Tessler
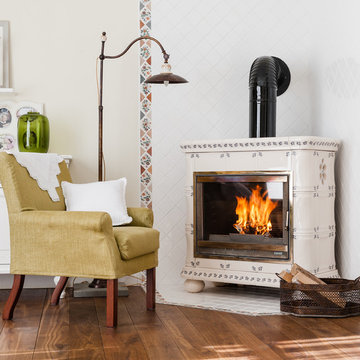
уютный уголок перед камином.
Фотограф Александр Шевцов.
Immagine di un soggiorno country con sala formale, pareti beige, pavimento in legno massello medio e stufa a legna
Immagine di un soggiorno country con sala formale, pareti beige, pavimento in legno massello medio e stufa a legna
12.855 Foto di case e interni country
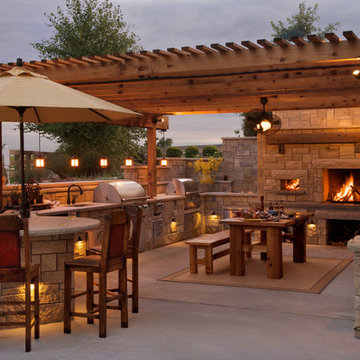
Idee per un patio o portico country di medie dimensioni e dietro casa con lastre di cemento e un gazebo o capanno
6


















