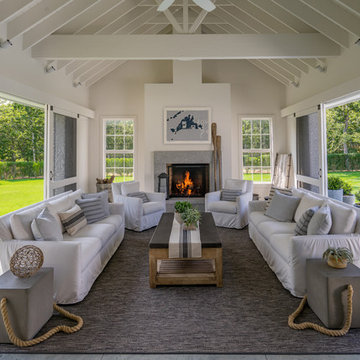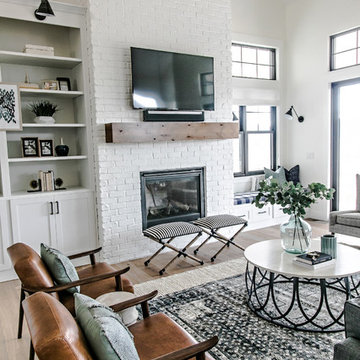12.855 Foto di case e interni country
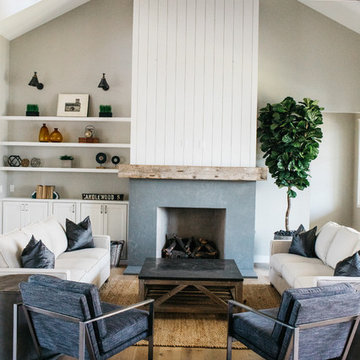
Ispirazione per un soggiorno country aperto con pareti grigie, parquet chiaro, camino classico, cornice del camino in pietra e nessuna TV
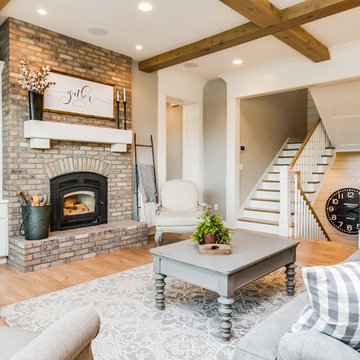
Esempio di un soggiorno country di medie dimensioni e aperto con pareti grigie, parquet chiaro, camino classico, cornice del camino in mattoni, TV autoportante, pavimento marrone e tappeto
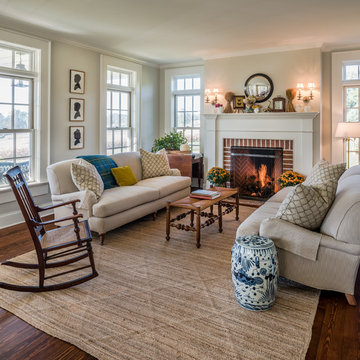
Photo Credit: www.angleeyephotography.com
Foto di un soggiorno country con pareti beige, parquet scuro, camino classico, cornice del camino in mattoni e pavimento marrone
Foto di un soggiorno country con pareti beige, parquet scuro, camino classico, cornice del camino in mattoni e pavimento marrone
Trova il professionista locale adatto per il tuo progetto
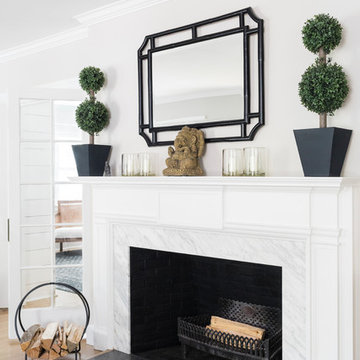
This Winchester home was love at first sight for this young family of four. The layout lacked function, had no master suite to speak of, an antiquated kitchen, non-existent connection to the outdoor living space and an absentee mud room… yes, true love. Windhill Builders to the rescue! Design and build a sanctuary that accommodates the daily, sometimes chaotic lifestyle of a busy family that provides practical function, exceptional finishes and pure comfort. We think the photos tell the story of this happy ending. Feast your eyes on the kitchen with its crisp, clean finishes and black accents that carry throughout the home. The Imperial Danby Honed Marble countertops, floating shelves, contrasting island painted in Benjamin Moore Timberwolfe add drama to this beautiful space. Flow around the kitchen, cozy family room, coffee & wine station, pantry, and work space all invite and connect you to the magnificent outdoor living room complete with gilded iron statement fixture. It’s irresistible! The master suite indulges with its dreamy slumber shades of grey, walk-in closet perfect for a princess and a glorious bath to wash away the day. Once an absentee mudroom, now steals the show with its black built-ins, gold leaf pendant lighting and unique cement tile. The picture-book New England front porch, adorned with rocking chairs provides the classic setting for ‘summering’ with a glass of cold lemonade.
Joyelle West Photography
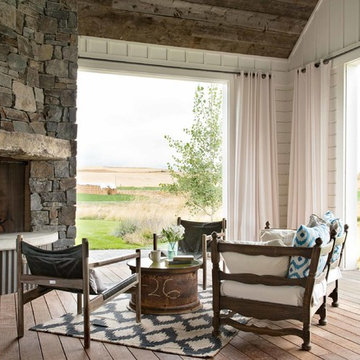
Yonder Farm Residence
Architect: Locati Architects
General Contractor: Northfork Builders
Windows: Kolbe Windows
Photography: Longview Studios, Inc.
Idee per un portico country con un focolare, pedane e un tetto a sbalzo
Idee per un portico country con un focolare, pedane e un tetto a sbalzo

Tucked away in the backwoods of Torch Lake, this home marries “rustic” with the sleek elegance of modern. The combination of wood, stone and metal textures embrace the charm of a classic farmhouse. Although this is not your average farmhouse. The home is outfitted with a high performing system that seamlessly works with the design and architecture.
The tall ceilings and windows allow ample natural light into the main room. Spire Integrated Systems installed Lutron QS Wireless motorized shades paired with Hartmann & Forbes windowcovers to offer privacy and block harsh light. The custom 18′ windowcover’s woven natural fabric complements the organic esthetics of the room. The shades are artfully concealed in the millwork when not in use.
Spire installed B&W in-ceiling speakers and Sonance invisible in-wall speakers to deliver ambient music that emanates throughout the space with no visual footprint. Spire also installed a Sonance Landscape Audio System so the homeowner can enjoy music outside.
Each system is easily controlled using Savant. Spire personalized the settings to the homeowner’s preference making controlling the home efficient and convenient.
Builder: Widing Custom Homes
Architect: Shoreline Architecture & Design
Designer: Jones-Keena & Co.
Photos by Beth Singer Photographer Inc.
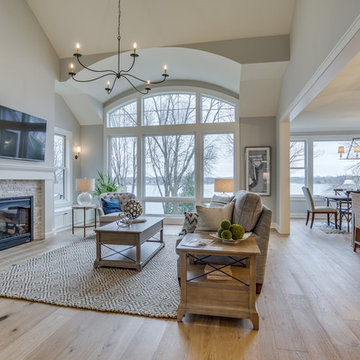
Open great room - Photo by Sky Definition
Foto di un grande soggiorno country aperto con pareti grigie, parquet chiaro, camino classico, cornice del camino in mattoni, TV a parete e pavimento beige
Foto di un grande soggiorno country aperto con pareti grigie, parquet chiaro, camino classico, cornice del camino in mattoni, TV a parete e pavimento beige

Fully renovated ranch style house. Layout has been opened to provide open concept living. Custom stained beams
Foto di un grande soggiorno country aperto con pareti bianche, sala formale, parquet chiaro, camino classico, cornice del camino piastrellata e pavimento beige
Foto di un grande soggiorno country aperto con pareti bianche, sala formale, parquet chiaro, camino classico, cornice del camino piastrellata e pavimento beige
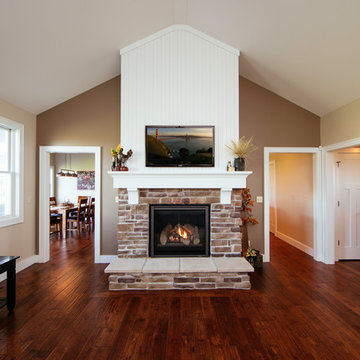
Esempio di un soggiorno country con pareti beige, pavimento in legno massello medio, camino classico, cornice del camino in mattoni e TV a parete
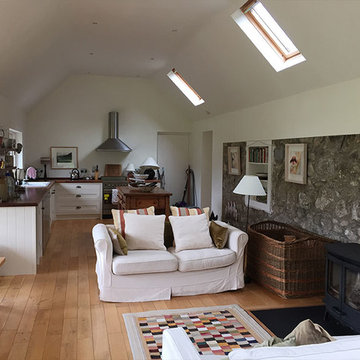
Modern extension to traditional stone cottage in Glencree, Wicklow, Ireland.
Esempio di un soggiorno country di medie dimensioni con stufa a legna e cornice del camino in pietra
Esempio di un soggiorno country di medie dimensioni con stufa a legna e cornice del camino in pietra

Lisa Carroll
Foto di una veranda country di medie dimensioni con parquet scuro, camino classico, cornice del camino in mattoni, soffitto classico e pavimento marrone
Foto di una veranda country di medie dimensioni con parquet scuro, camino classico, cornice del camino in mattoni, soffitto classico e pavimento marrone

Maryland Photography, Inc.
Esempio di un ampio soggiorno country aperto con pareti blu, pavimento in ardesia, camino classico, cornice del camino in pietra e TV a parete
Esempio di un ampio soggiorno country aperto con pareti blu, pavimento in ardesia, camino classico, cornice del camino in pietra e TV a parete

The Dining Room was restored to its original appearance with new custom paneling and reclaimed antique pine flooring.
Robert Benson Photography
Idee per un'ampia sala da pranzo country chiusa con pavimento in legno massello medio, camino classico e cornice del camino in mattoni
Idee per un'ampia sala da pranzo country chiusa con pavimento in legno massello medio, camino classico e cornice del camino in mattoni
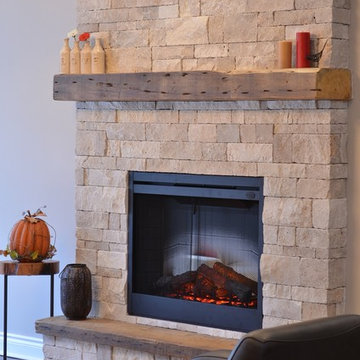
AFTER: brick replaced with Erthcoverings Splitface Durango. Gas insert replaced with Dimplex electric insert. Reclaimed beams used for mantel and hearth.
Jeanne Grier - Stylish Fireplaces & Interiors
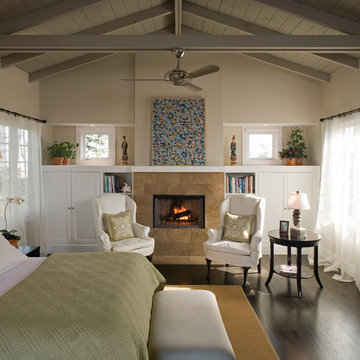
Shelley Metcalf & Glenn Cormier Photographers
Immagine di una camera da letto country
Immagine di una camera da letto country
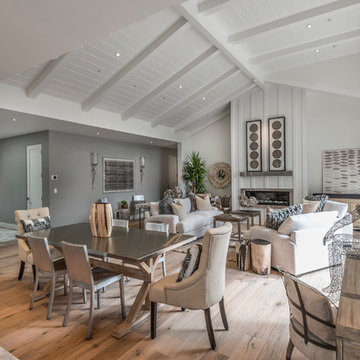
Interior Design by Pamala Deikel Design
Photos by Paul Rollis
Esempio di un grande soggiorno country aperto con sala formale, pareti bianche, pavimento in legno massello medio, camino classico, cornice del camino in metallo, nessuna TV e pavimento beige
Esempio di un grande soggiorno country aperto con sala formale, pareti bianche, pavimento in legno massello medio, camino classico, cornice del camino in metallo, nessuna TV e pavimento beige
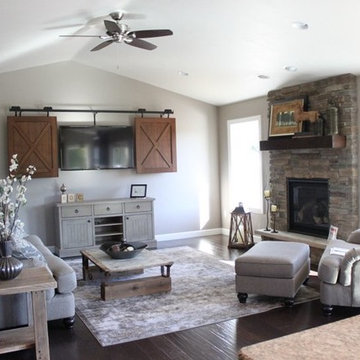
Our farmhouse retreat family room feels spacious, thanks to large windows and a vaulted ceiling. The room has a stacked stone fireplace with rustic wood mantel, dark wood hand-scraped flooring and barn doors to hide a flat screen TV, making it a cozy and inviting place to relax, entertain and spend time with family.
12.855 Foto di case e interni country
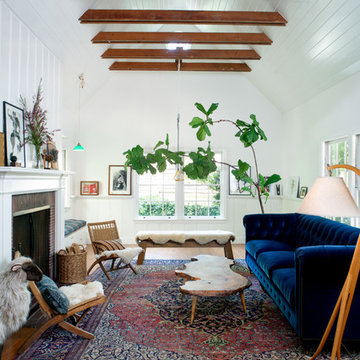
Lee Manning Photography
Idee per un soggiorno country di medie dimensioni e chiuso con pareti bianche, pavimento in legno massello medio e camino classico
Idee per un soggiorno country di medie dimensioni e chiuso con pareti bianche, pavimento in legno massello medio e camino classico
3


















