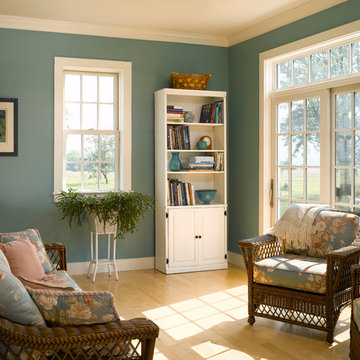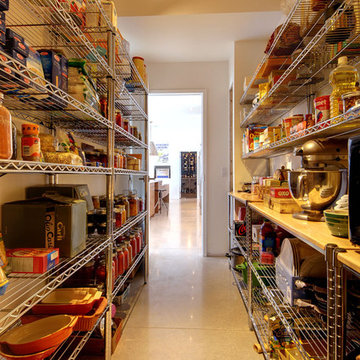125 Foto di case e interni country
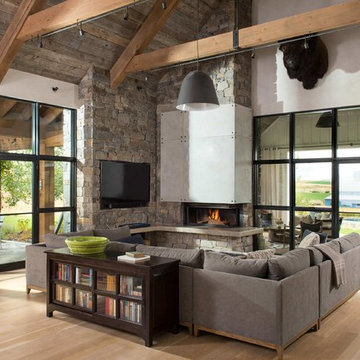
Yonder Farm Residence
Architect: Locati Architects
General Contractor: Northfork Builders
Windows: Kolbe Windows
Photography: Longview Studios, Inc.
Idee per un soggiorno country con pareti bianche, parquet chiaro, camino lineare Ribbon, parete attrezzata e pavimento beige
Idee per un soggiorno country con pareti bianche, parquet chiaro, camino lineare Ribbon, parete attrezzata e pavimento beige
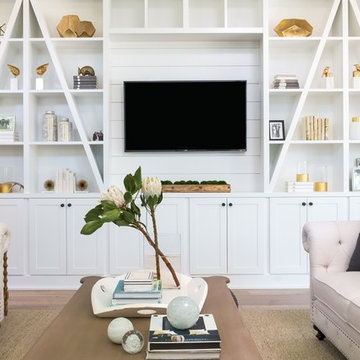
Brian Cole Photography
Foto di un soggiorno country con pareti bianche, nessun camino, parete attrezzata, parquet chiaro e tappeto
Foto di un soggiorno country con pareti bianche, nessun camino, parete attrezzata, parquet chiaro e tappeto
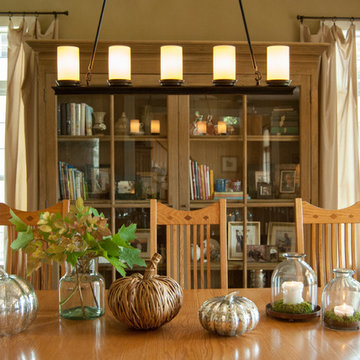
The design of the formal dining room ultimately set off a chain of resizing throughout the building process for the Schneiders. "First, we bumped our dining room wall out 5 feet to accommodate our large, family oriented dining room table & chairs", Gayle explains, "and with the house plan being symmetrically designed, we then bumped the left side of the house out 5 feet as well, to mirror the change of the right side of the house." As a result, other rooms, such as the kitchen and upstairs loft, gained space and usability.
Gayle and Gary continued similar materials from the adjacent living room for a unified look. Personal treasures are kept on display in the cabinet from Restoration Hardware, while natural elements and materials highlight the center of the table.
Chandelier: see the Veranda Linear Chandelier, by Pottery Barn
Adrienne DeRosa Photography © 2013 Houzz
Trova il professionista locale adatto per il tuo progetto
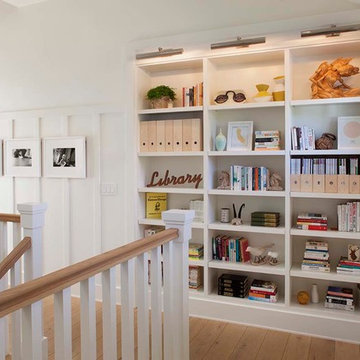
Photographer: Isabelle Eubanks
Interiors: Modern Organic Interiors, Architect: Simpson Design Group, Builder: Milne Design and Build
Esempio di un ingresso o corridoio country con pareti bianche e parquet chiaro
Esempio di un ingresso o corridoio country con pareti bianche e parquet chiaro
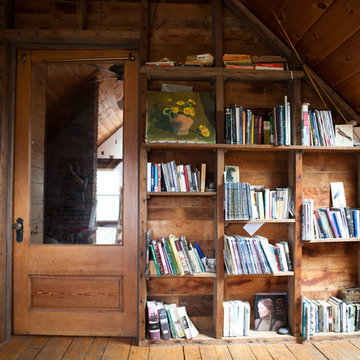
Photo: Tess Fine © 2013 Houzz
Ispirazione per un soggiorno country chiuso con libreria, pareti marroni e pavimento in legno massello medio
Ispirazione per un soggiorno country chiuso con libreria, pareti marroni e pavimento in legno massello medio

A stunning farmhouse styled home is given a light and airy contemporary design! Warm neutrals, clean lines, and organic materials adorn every room, creating a bright and inviting space to live.
The rectangular swimming pool, library, dark hardwood floors, artwork, and ornaments all entwine beautifully in this elegant home.
Project Location: The Hamptons. Project designed by interior design firm, Betty Wasserman Art & Interiors. From their Chelsea base, they serve clients in Manhattan and throughout New York City, as well as across the tri-state area and in The Hamptons.
For more about Betty Wasserman, click here: https://www.bettywasserman.com/
To learn more about this project, click here: https://www.bettywasserman.com/spaces/modern-farmhouse/
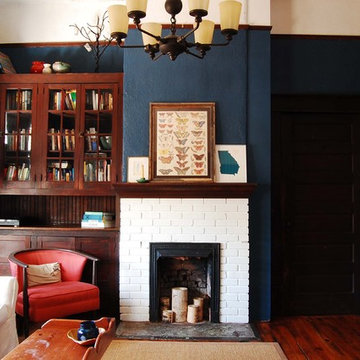
Corynne Pless © 2013 Houzz
Foto di un soggiorno country con pareti blu, camino classico e cornice del camino in mattoni
Foto di un soggiorno country con pareti blu, camino classico e cornice del camino in mattoni
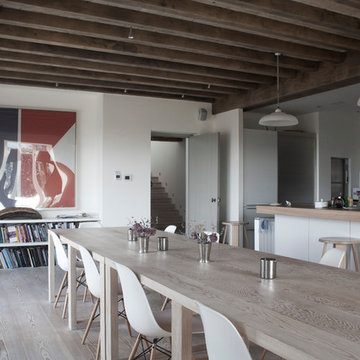
Ispirazione per una sala da pranzo aperta verso la cucina country con pareti bianche e parquet chiaro
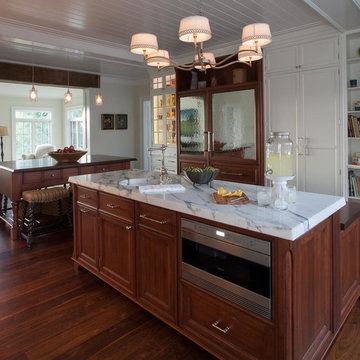
Wolf Flush Inset MW in Lyptus Island
SubZero refrigerator and Freezer with Custom Antique mirrors
Esempio di una cucina country con ante con riquadro incassato, ante in legno scuro, elettrodomestici da incasso, lavello stile country, top in marmo, paraspruzzi multicolore, paraspruzzi in lastra di pietra, parquet scuro e 2 o più isole
Esempio di una cucina country con ante con riquadro incassato, ante in legno scuro, elettrodomestici da incasso, lavello stile country, top in marmo, paraspruzzi multicolore, paraspruzzi in lastra di pietra, parquet scuro e 2 o più isole
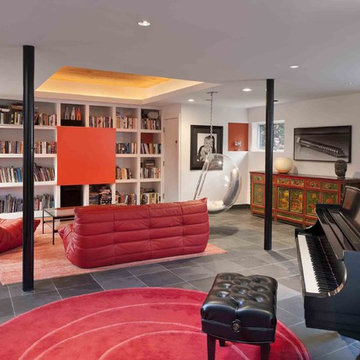
Ispirazione per un soggiorno country aperto con libreria, pareti bianche, pavimento in ardesia e pavimento grigio
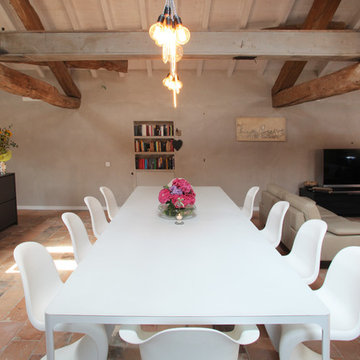
Wolfango
www.wolfango.it
Foto di una grande sala da pranzo aperta verso il soggiorno country con pavimento in terracotta
Foto di una grande sala da pranzo aperta verso il soggiorno country con pavimento in terracotta
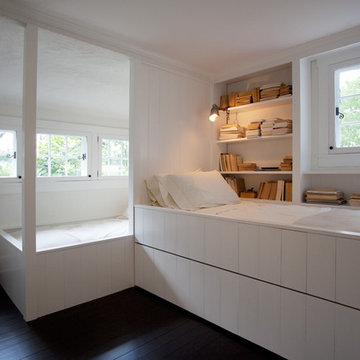
Bedroom with built in beds and book nooks - Interior renovation
Idee per una cameretta per bambini country con pareti bianche e parquet scuro
Idee per una cameretta per bambini country con pareti bianche e parquet scuro
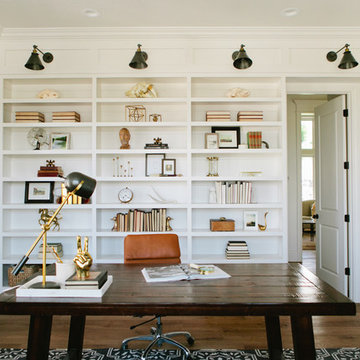
House of Jade Interiors. Modern farmhouse office.
Foto di un ufficio country con pareti bianche, parquet scuro e scrivania autoportante
Foto di un ufficio country con pareti bianche, parquet scuro e scrivania autoportante
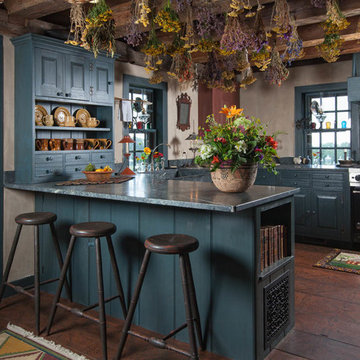
Immagine di una cucina ad U country con ante con bugna sagomata, ante blu, penisola e elettrodomestici in acciaio inossidabile

A ‘great room’ houses the kitchen, dining room and living room with large, comfortable, built in sofas that double as twin beds for guests. Drawers under the sofas hold children’s toys and a wall of shelves houses books and more. Photo by Lincoln Barbour.

Featuring one of our favorite fireplace options complete with floor to ceiling shiplap, a modern mantel, optional build in cabinets and stained wood shelves. This firepalce is finished in a custom enamel color Sherwin Williams 7016 Mindful Gray.
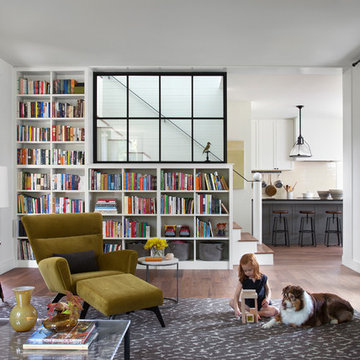
Ryann Ford
Ispirazione per un soggiorno country di medie dimensioni con libreria
Ispirazione per un soggiorno country di medie dimensioni con libreria
125 Foto di case e interni country

Local craftsmen and sculptors were engaged for the 'tansu' tub, uniquely carved bathroom door, entry bench, dining room table made of reused bowling lane, and custom pot rack over the kitchen island.
© www.edwardcaldwellphoto.com
2


















