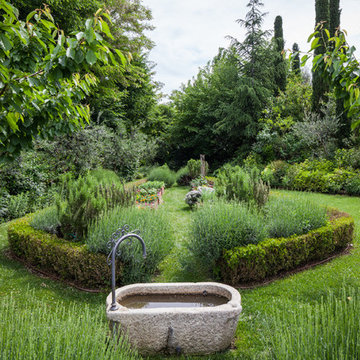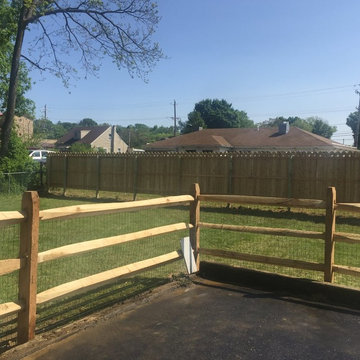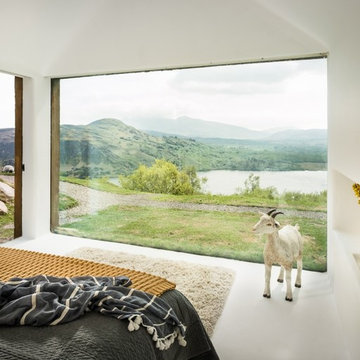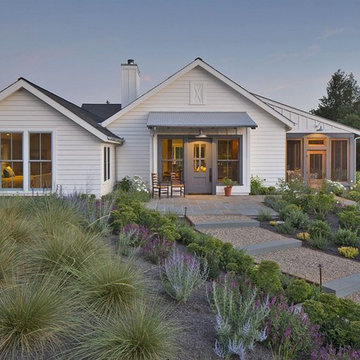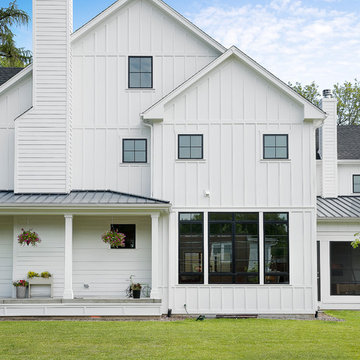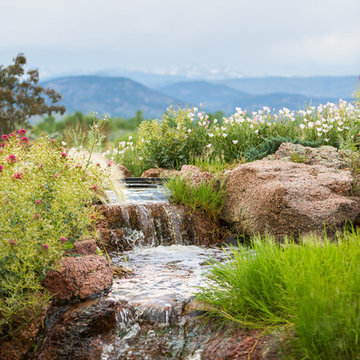68.016 Foto di case e interni country

Exterior
Idee per la villa ampia bianca country a due piani con copertura in metallo o lamiera, rivestimento in legno e tetto a capanna
Idee per la villa ampia bianca country a due piani con copertura in metallo o lamiera, rivestimento in legno e tetto a capanna

Foto di un garage per due auto indipendente country di medie dimensioni con ufficio, studio o laboratorio
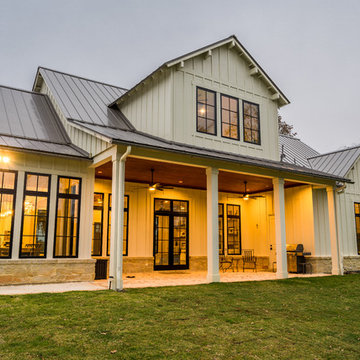
William David Homes
Foto della villa grande beige country a due piani con rivestimento con lastre in cemento, tetto a capanna e copertura in metallo o lamiera
Foto della villa grande beige country a due piani con rivestimento con lastre in cemento, tetto a capanna e copertura in metallo o lamiera

Ispirazione per la villa grande bianca country a due piani con copertura a scandole, rivestimento in vinile e tetto a padiglione
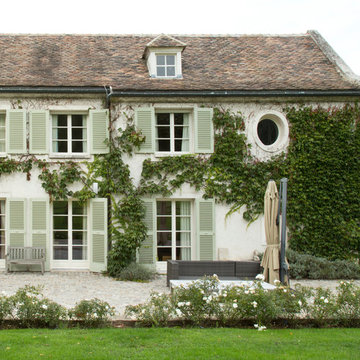
Louise Frydman
Idee per la villa ampia bianca country a tre piani con tetto a capanna e copertura in tegole
Idee per la villa ampia bianca country a tre piani con tetto a capanna e copertura in tegole
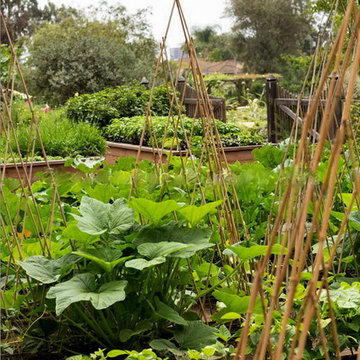
Ward Jewell, AIA was asked to design a comfortable one-story stone and wood pool house that was "barn-like" in keeping with the owner’s gentleman farmer concept. Thus, Mr. Jewell was inspired to create an elegant New England Stone Farm House designed to provide an exceptional environment for them to live, entertain, cook and swim in the large reflection lap pool.
Mr. Jewell envisioned a dramatic vaulted great room with hand selected 200 year old reclaimed wood beams and 10 foot tall pocketing French doors that would connect the house to a pool, deck areas, loggia and lush garden spaces, thus bringing the outdoors in. A large cupola “lantern clerestory” in the main vaulted ceiling casts a natural warm light over the graceful room below. The rustic walk-in stone fireplace provides a central focal point for the inviting living room lounge. Important to the functionality of the pool house are a chef’s working farm kitchen with open cabinetry, free-standing stove and a soapstone topped central island with bar height seating. Grey washed barn doors glide open to reveal a vaulted and beamed quilting room with full bath and a vaulted and beamed library/guest room with full bath that bookend the main space.
The private garden expanded and evolved over time. After purchasing two adjacent lots, the owners decided to redesign the garden and unify it by eliminating the tennis court, relocating the pool and building an inspired "barn". The concept behind the garden’s new design came from Thomas Jefferson’s home at Monticello with its wandering paths, orchards, and experimental vegetable garden. As a result this small organic farm, was born. Today the farm produces more than fifty varieties of vegetables, herbs, and edible flowers; many of which are rare and hard to find locally. The farm also grows a wide variety of fruits including plums, pluots, nectarines, apricots, apples, figs, peaches, guavas, avocados (Haas, Fuerte and Reed), olives, pomegranates, persimmons, strawberries, blueberries, blackberries, and ten different types of citrus. The remaining areas consist of drought-tolerant sweeps of rosemary, lavender, rockrose, and sage all of which attract butterflies and dueling hummingbirds.
Photo Credit: Laura Hull Photography. Interior Design: Jeffrey Hitchcock. Landscape Design: Laurie Lewis Design. General Contractor: Martin Perry Premier General Contractors
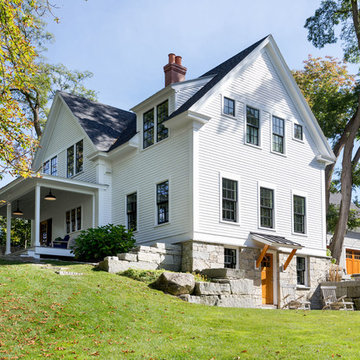
Gorgeous contemporary farmhouse with lots of details and traditional touches. Featuring Marvin Ultimate Double Hung Windows and Simpson Doors.
Foto della villa grande bianca country a due piani con rivestimento in legno, tetto a capanna e copertura a scandole
Foto della villa grande bianca country a due piani con rivestimento in legno, tetto a capanna e copertura a scandole
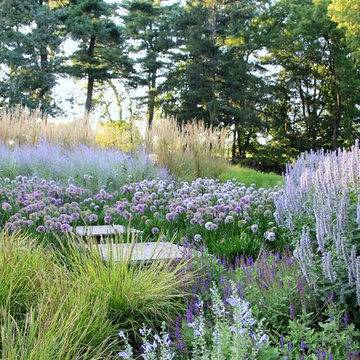
Foto di un giardino country esposto in pieno sole di medie dimensioni e dietro casa
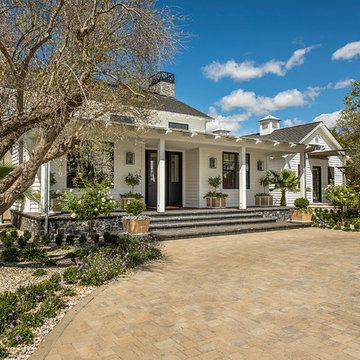
Ispirazione per un grande vialetto d'ingresso country esposto in pieno sole in cortile in primavera con un ingresso o sentiero e pavimentazioni in mattoni
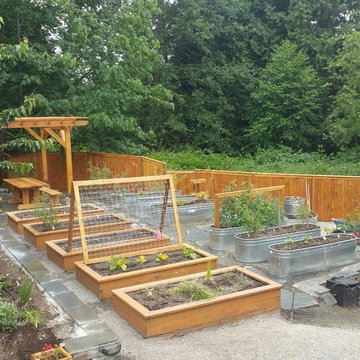
Really fun project featuring:
Drystack retaining walls using 14 tons of Cabinet Gorge wall block
Juniper raised beds, stained
Pergola, stain
Irregular Flagstone Patio 165 sq foot Bluestone featuring many extra large pieces
Cut bluestone risers for main stair case
Raspberry Trellis
Cucumber/squash trellis
Galvanized Horse Trough Planters, both oblong and circular, including a double stacked one in lower area.
200+ foot long fence extension + gate.
Wetland buffer planting of both ornamental and edible varieties of plants
4 zone, complete automatic drip system with micro valve (manual) controls on all beds

Adding a tile that has a pattern brings so much life to this kitchen. An amazing wood island top is a great mix of textures and style to this eclectic kitchen. Keeping the barstools low but functional keeps the big features of the kitchen at the forefront.
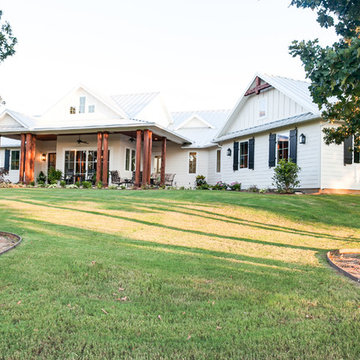
Esempio della villa grande bianca country a un piano con rivestimenti misti, falda a timpano e copertura in metallo o lamiera
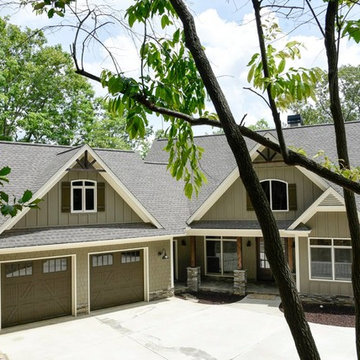
Idee per la villa verde country a tre piani di medie dimensioni con rivestimento in legno, tetto a capanna e copertura a scandole
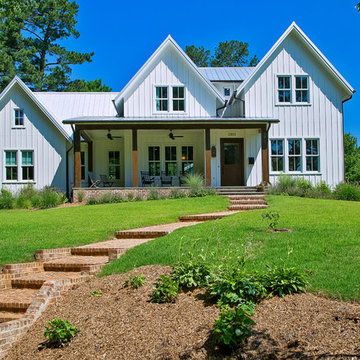
Ispirazione per la villa bianca country a due piani di medie dimensioni con rivestimento con lastre in cemento, tetto a capanna e copertura in metallo o lamiera
68.016 Foto di case e interni country
6


















