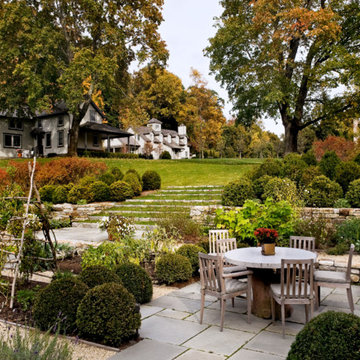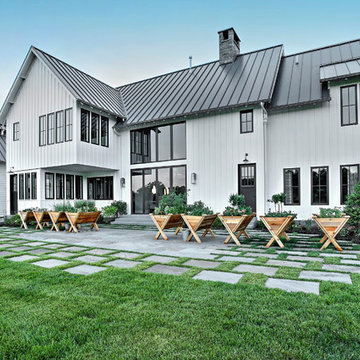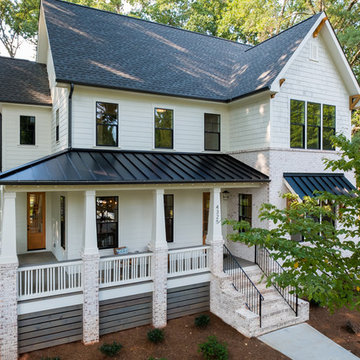68.069 Foto di case e interni country
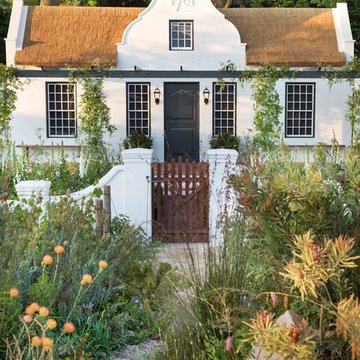
Mimi Connolly
Esempio della villa piccola bianca country a due piani con tetto a capanna
Esempio della villa piccola bianca country a due piani con tetto a capanna
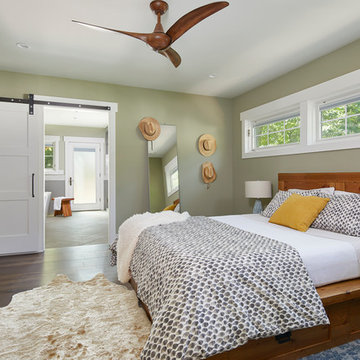
Photography: Andrea Calo
Immagine di una piccola camera matrimoniale country con parquet scuro, pareti verdi e pavimento marrone
Immagine di una piccola camera matrimoniale country con parquet scuro, pareti verdi e pavimento marrone
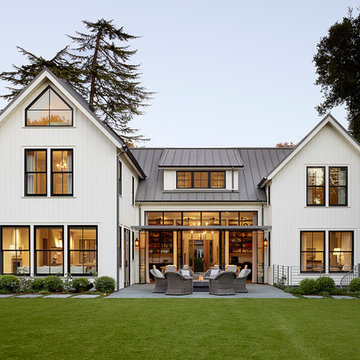
Matthew Milman
Esempio della villa bianca country a due piani con tetto a capanna e copertura in metallo o lamiera
Esempio della villa bianca country a due piani con tetto a capanna e copertura in metallo o lamiera
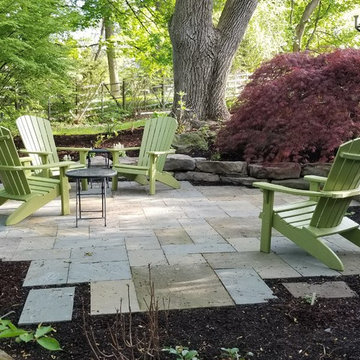
A fantastic outdoor entertaining area next to the spring house on this beautiful historic Doylestown property. Boulder walls and steps were used to fix the grade and a bluestone patio makes a great area for a fire pit and entertaining.
Nick Pugliese
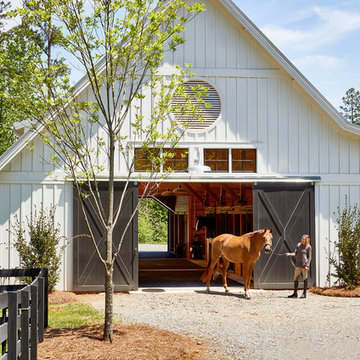
Lauren Rubenstein Photography
Idee per ampi garage e rimesse indipendenti country
Idee per ampi garage e rimesse indipendenti country

Nestled in the countryside and designed to accommodate a multi-generational family, this custom compound boasts a nearly 5,000 square foot main residence, an infinity pool with luscious landscaping, a guest and pool house as well as a pole barn. The spacious, yet cozy flow of the main residence fits perfectly with the farmhouse style exterior. The gourmet kitchen with separate bakery kitchen offers built-in banquette seating for casual dining and is open to a cozy dining room for more formal meals enjoyed in front of the wood-burning fireplace. Completing the main level is a library, mudroom and living room with rustic accents throughout. The upper level features a grand master suite, a guest bedroom with dressing room, a laundry room as well as a sizable home office. The lower level has a fireside sitting room that opens to the media and exercise rooms by custom-built sliding barn doors. The quaint guest house has a living room, dining room and full kitchen, plus an upper level with two bedrooms and a full bath, as well as a wrap-around porch overlooking the infinity edge pool and picturesque landscaping of the estate.
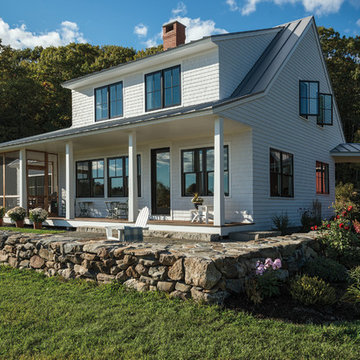
Ispirazione per la villa grigia country a due piani con rivestimento in legno e copertura in metallo o lamiera
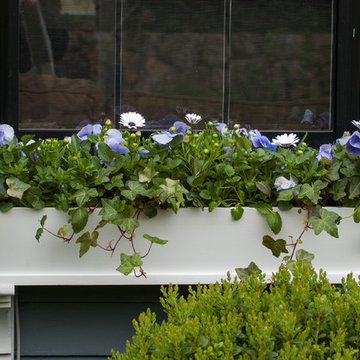
Photo by Pete Cadieux
Esempio di un giardino country esposto a mezz'ombra di medie dimensioni e in cortile
Esempio di un giardino country esposto a mezz'ombra di medie dimensioni e in cortile
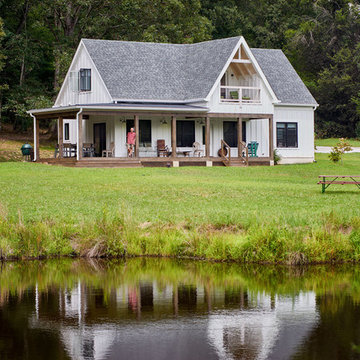
Bruce Cole Photography
Ispirazione per la villa piccola bianca country con tetto a capanna e copertura a scandole
Ispirazione per la villa piccola bianca country con tetto a capanna e copertura a scandole
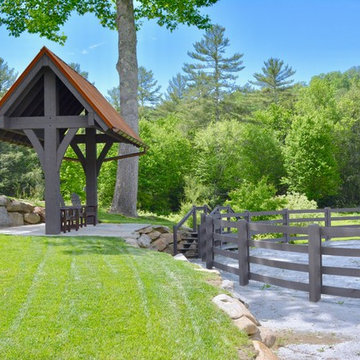
The designer was engaged by a client to create a ranch that would be used for hosting corporate retreats and private or small group instruction. The scope of work included a stable, a covered round ring, a tractor/equipment barn, a caretakers house, hay barn, main private residence, open arena with viewing, a small round open arena with viewing, multiple horse shelters, paddocks, accessory structures, and pavilions.
A Grand ARDA for Outdoor Living Design goes to
Mountainworks
Designers: Travis Mileti, Marie Mileti, Valerie Chastain, and Nick Mileti
From: Cashiers, North Carolina
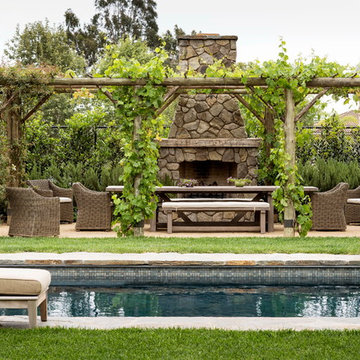
Ward Jewell, AIA was asked to design a comfortable one-story stone and wood pool house that was "barn-like" in keeping with the owner’s gentleman farmer concept. Thus, Mr. Jewell was inspired to create an elegant New England Stone Farm House designed to provide an exceptional environment for them to live, entertain, cook and swim in the large reflection lap pool.
Mr. Jewell envisioned a dramatic vaulted great room with hand selected 200 year old reclaimed wood beams and 10 foot tall pocketing French doors that would connect the house to a pool, deck areas, loggia and lush garden spaces, thus bringing the outdoors in. A large cupola “lantern clerestory” in the main vaulted ceiling casts a natural warm light over the graceful room below. The rustic walk-in stone fireplace provides a central focal point for the inviting living room lounge. Important to the functionality of the pool house are a chef’s working farm kitchen with open cabinetry, free-standing stove and a soapstone topped central island with bar height seating. Grey washed barn doors glide open to reveal a vaulted and beamed quilting room with full bath and a vaulted and beamed library/guest room with full bath that bookend the main space.
The private garden expanded and evolved over time. After purchasing two adjacent lots, the owners decided to redesign the garden and unify it by eliminating the tennis court, relocating the pool and building an inspired "barn". The concept behind the garden’s new design came from Thomas Jefferson’s home at Monticello with its wandering paths, orchards, and experimental vegetable garden. As a result this small organic farm, was born. Today the farm produces more than fifty varieties of vegetables, herbs, and edible flowers; many of which are rare and hard to find locally. The farm also grows a wide variety of fruits including plums, pluots, nectarines, apricots, apples, figs, peaches, guavas, avocados (Haas, Fuerte and Reed), olives, pomegranates, persimmons, strawberries, blueberries, blackberries, and ten different types of citrus. The remaining areas consist of drought-tolerant sweeps of rosemary, lavender, rockrose, and sage all of which attract butterflies and dueling hummingbirds.
Photo Credit: Laura Hull Photography. Interior Design: Jeffrey Hitchcock. Landscape Design: Laurie Lewis Design. General Contractor: Martin Perry Premier General Contractors
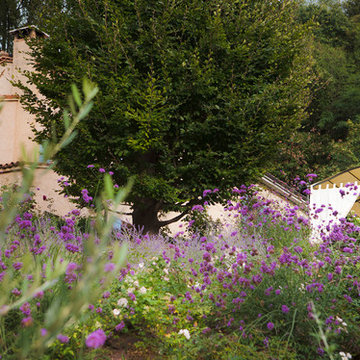
ph. Silvia Longhi
Ispirazione per un grande giardino formale country esposto in pieno sole in estate con un pendio, una collina o una riva e pavimentazioni in pietra naturale
Ispirazione per un grande giardino formale country esposto in pieno sole in estate con un pendio, una collina o una riva e pavimentazioni in pietra naturale
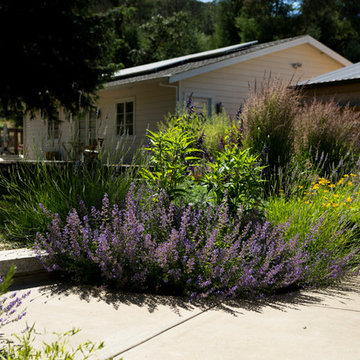
New shed with rustic sliding barn door sits just behind this planting bed chock full of bee and hummingbird friendly plants.
Photo by: Ramona d'Viola

Ispirazione per una grande cucina country con lavello da incasso, ante con riquadro incassato, ante blu, top in legno, paraspruzzi bianco, paraspruzzi in mattoni, elettrodomestici in acciaio inossidabile, pavimento in legno massello medio, penisola, pavimento marrone e top marrone
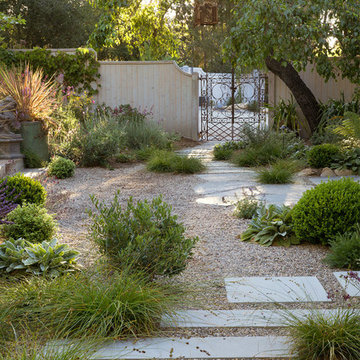
Very inviting walkway with Flagstone, Gravel and Stepstone Pavers. We found this amazing iron gate at an estate sale!
Esempio di un ampio giardino formale country esposto a mezz'ombra davanti casa con un ingresso o sentiero e ghiaia
Esempio di un ampio giardino formale country esposto a mezz'ombra davanti casa con un ingresso o sentiero e ghiaia
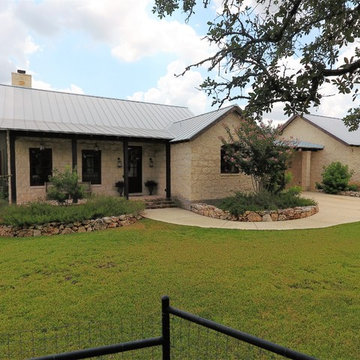
Front porch. Porte cochere and garage on the right.
Immagine della villa beige country a un piano di medie dimensioni con rivestimento in pietra, tetto a capanna e copertura in metallo o lamiera
Immagine della villa beige country a un piano di medie dimensioni con rivestimento in pietra, tetto a capanna e copertura in metallo o lamiera
68.069 Foto di case e interni country
7



















