Home
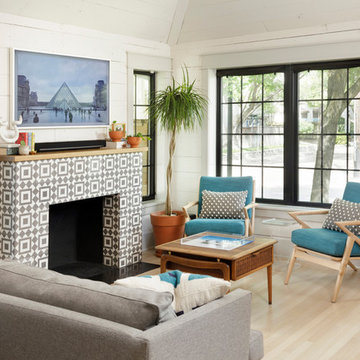
Kolanowski Studio
Ispirazione per un soggiorno country con pareti bianche, parquet chiaro, camino classico, cornice del camino piastrellata e pavimento beige
Ispirazione per un soggiorno country con pareti bianche, parquet chiaro, camino classico, cornice del camino piastrellata e pavimento beige
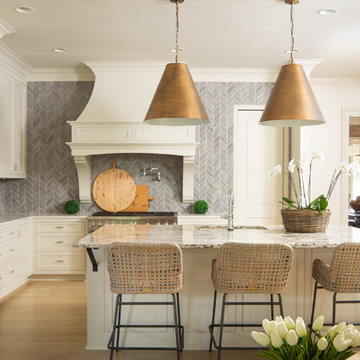
Kitchen renovated by New River Home Builders. Photo credit: David Cannon Photography (www.davidcannonphotography.com)
Idee per una grande cucina country con ante con riquadro incassato, ante bianche, top in granito, paraspruzzi grigio, paraspruzzi con piastrelle in pietra, elettrodomestici in acciaio inossidabile, top grigio, pavimento in legno massello medio e pavimento marrone
Idee per una grande cucina country con ante con riquadro incassato, ante bianche, top in granito, paraspruzzi grigio, paraspruzzi con piastrelle in pietra, elettrodomestici in acciaio inossidabile, top grigio, pavimento in legno massello medio e pavimento marrone

Idee per un bagno di servizio country con consolle stile comò, ante in legno bruno, WC a due pezzi, piastrelle nere, pareti bianche, parquet chiaro, lavabo a bacinella, top in legno, pavimento beige e top marrone
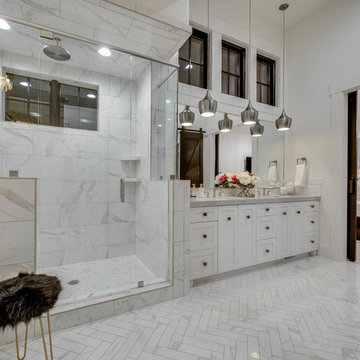
Foto di una stanza da bagno padronale country con ante con riquadro incassato, ante bianche, vasca freestanding, doccia ad angolo, piastrelle grigie, piastrelle bianche, piastrelle di marmo, pareti bianche, pavimento in marmo, lavabo sottopiano, pavimento grigio, porta doccia a battente e top grigio
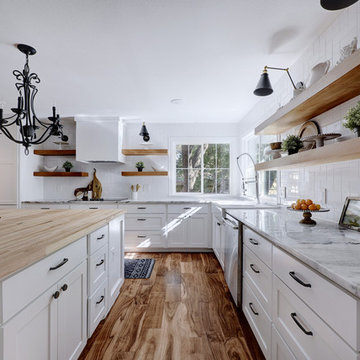
Twist Tours Photography, Contemporary whole-house remodel by Melisa Clement Designs
Ispirazione per una cucina country chiusa con lavello stile country, ante in stile shaker, ante bianche, paraspruzzi bianco, elettrodomestici in acciaio inossidabile, pavimento in legno massello medio e pavimento marrone
Ispirazione per una cucina country chiusa con lavello stile country, ante in stile shaker, ante bianche, paraspruzzi bianco, elettrodomestici in acciaio inossidabile, pavimento in legno massello medio e pavimento marrone
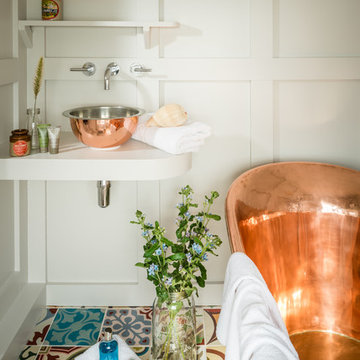
Unique Homestays
Immagine di una piccola stanza da bagno country con vasca freestanding, pavimento con piastrelle in ceramica, lavabo a bacinella e pavimento multicolore
Immagine di una piccola stanza da bagno country con vasca freestanding, pavimento con piastrelle in ceramica, lavabo a bacinella e pavimento multicolore

Photo by Bret Gum
Spanish porcelain tile
Custom cabinetry by Fernando's Building Materials
Carrara marble counters
Rejuvenation light fixtures
Island
Reclaimed wood shelves from Ross Alan Reclaimed with wrought iron brackets

Hallway of New England style house with light grey floor tiles, red front door and timber ceiling.
Immagine di una porta d'ingresso country di medie dimensioni con pareti bianche, pavimento con piastrelle in ceramica, una porta singola, una porta rossa e pavimento multicolore
Immagine di una porta d'ingresso country di medie dimensioni con pareti bianche, pavimento con piastrelle in ceramica, una porta singola, una porta rossa e pavimento multicolore

The Key Elements for a Cozy Farmhouse Kitchen Design. ... “Classic American farmhouse style includes shiplap, exposed wood beams, and open shelving,” Mushkudiani says. “Mixed materials like wicker, wood, and metal accents add dimension, colors are predominantly neutral: camel, white, and matte black

The kitchen was the most dramatic change- we put in a beam to open up the wall between the kitchen and dining area. We also eliminated the cabinets on the far wall so we could re introduce a window that had been eliminated in a prior remodeling. The door in the corner of the kitchen goes to a small mudroom, laundry, and pantry area which leads to the back porch.
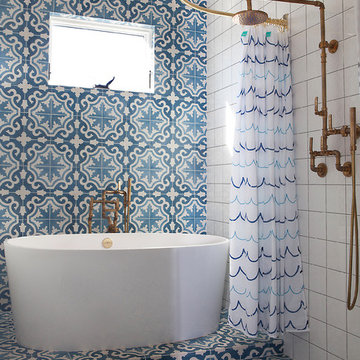
Ispirazione per una stanza da bagno country con vasca freestanding, doccia aperta, piastrelle blu, piastrelle multicolore, piastrelle bianche e doccia con tenda

Esempio di un ampio soggiorno country aperto con sala formale, pareti multicolore, parquet chiaro, camino classico e cornice del camino piastrellata
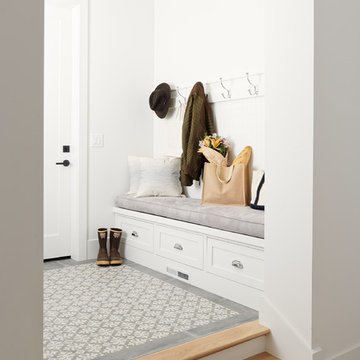
Foto di un ingresso con anticamera country con pareti bianche, una porta singola, pavimento grigio e una porta bianca

The Kensington blue kitchen was individually designed and hand made by Tim Wood Ltd.
This light and airy contemporary kitchen features Carrara marble worktops and a large central island with a large double French farmhouse sink. One side of the island features a bar area for high stools. The kitchen and its design flow through to the utility room which also has a high microwave oven. This room can be shut off by means of a hidden recessed sliding door.
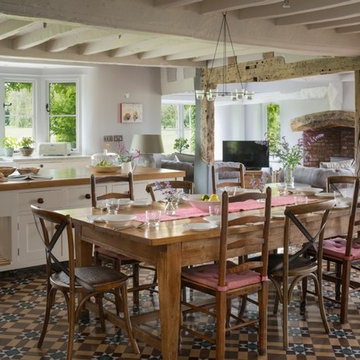
Unique Home Stays
Esempio di una sala da pranzo aperta verso il soggiorno country di medie dimensioni con pareti grigie, pavimento con piastrelle in ceramica e pavimento beige
Esempio di una sala da pranzo aperta verso il soggiorno country di medie dimensioni con pareti grigie, pavimento con piastrelle in ceramica e pavimento beige
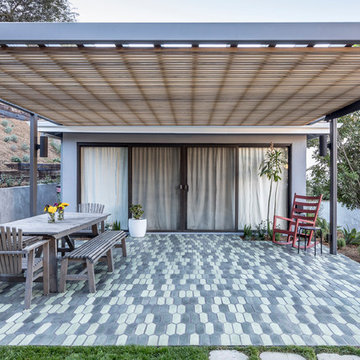
Fat Tony
Esempio di un patio o portico country di medie dimensioni e dietro casa con piastrelle e una pergola
Esempio di un patio o portico country di medie dimensioni e dietro casa con piastrelle e una pergola
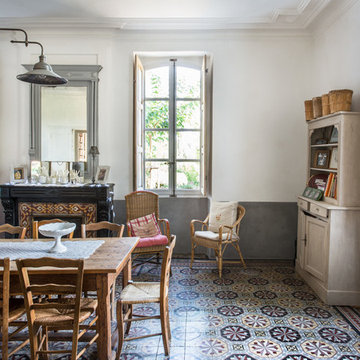
Jours & Nuits © 2016 Houzz
Idee per una sala da pranzo country con pareti bianche, camino classico, cornice del camino piastrellata e pavimento con piastrelle in ceramica
Idee per una sala da pranzo country con pareti bianche, camino classico, cornice del camino piastrellata e pavimento con piastrelle in ceramica
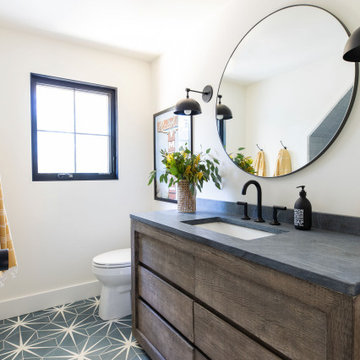
Esempio di una stanza da bagno country con ante lisce, ante in legno bruno, pareti bianche, lavabo sottopiano, pavimento blu e top grigio
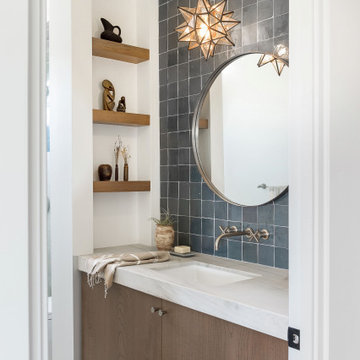
Ispirazione per una stanza da bagno country con ante lisce, ante in legno scuro, piastrelle grigie, pareti bianche, lavabo sottopiano, pavimento grigio e top bianco

We completely renovated this space for an episode of HGTV House Hunters Renovation. The kitchen was originally a galley kitchen. We removed a wall between the DR and the kitchen to open up the space. We used a combination of countertops in this kitchen. To give a buffer to the wood counters, we used slabs of marble each side of the sink. This adds interest visually and helps to keep the water away from the wood counters. We used blue and cream for the cabinetry which is a lovely, soft mix and wood shelving to match the wood counter tops. To complete the eclectic finishes we mixed gold light fixtures and cabinet hardware with black plumbing fixtures and shelf brackets.
3

















