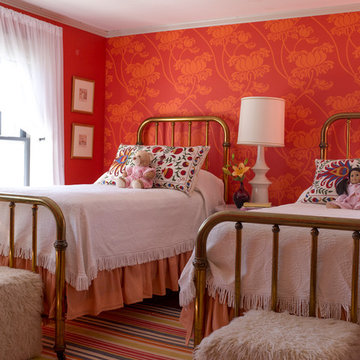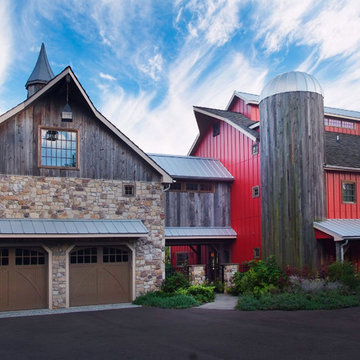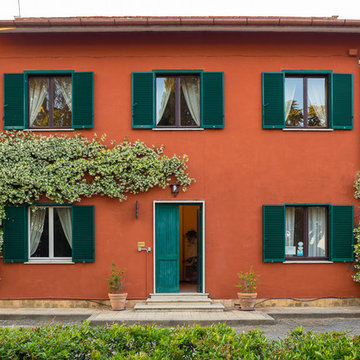197 Foto di case e interni country
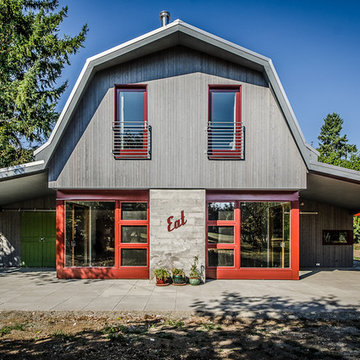
Vaagsland Capture
Foto della facciata di una casa fienile ristrutturato country con rivestimento in pietra
Foto della facciata di una casa fienile ristrutturato country con rivestimento in pietra
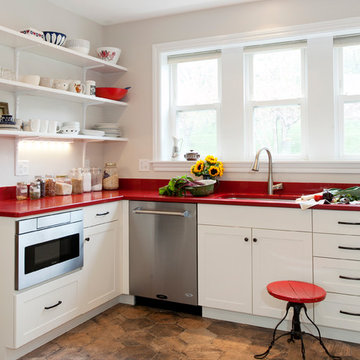
Open shelving, white shaker cabinets and red quartz countertops give this kitchen its stunning new pizzazz. Photography by Chrissy Racho
Esempio di una cucina a L country con lavello sottopiano, ante in stile shaker, ante bianche, top in quarzo composito, paraspruzzi con piastrelle in ceramica, elettrodomestici in acciaio inossidabile, pavimento in gres porcellanato e top rosso
Esempio di una cucina a L country con lavello sottopiano, ante in stile shaker, ante bianche, top in quarzo composito, paraspruzzi con piastrelle in ceramica, elettrodomestici in acciaio inossidabile, pavimento in gres porcellanato e top rosso
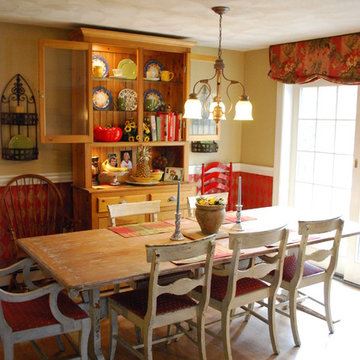
Immagine di una sala da pranzo country con pareti gialle e pavimento in legno massello medio
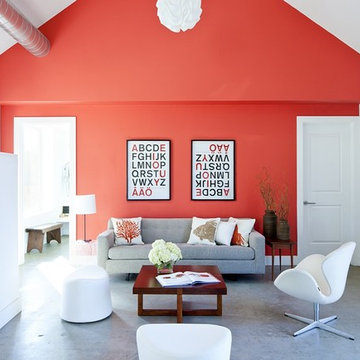
This vacation residence located in a beautiful ocean community on the New England coast features high performance and creative use of space in a small package. ZED designed the simple, gable-roofed structure and proposed the Passive House standard. The resulting home consumes only one-tenth of the energy for heating compared to a similar new home built only to code requirements.
Architecture | ZeroEnergy Design
Construction | Aedi Construction
Photos | Greg Premru Photography
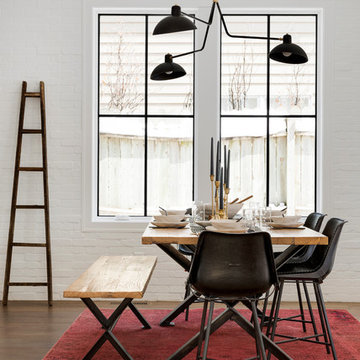
Idee per una sala da pranzo country con pareti bianche, pavimento in legno massello medio e nessun camino
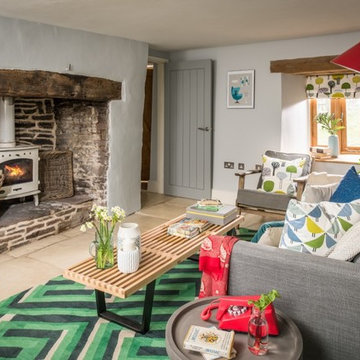
Unique Home Stays
Ispirazione per un soggiorno country di medie dimensioni e chiuso con pareti beige, camino classico e cornice del camino in mattoni
Ispirazione per un soggiorno country di medie dimensioni e chiuso con pareti beige, camino classico e cornice del camino in mattoni

PropertyLab+art
Immagine di un soggiorno country di medie dimensioni e aperto con pareti beige, camino classico, cornice del camino in intonaco, sala formale, pavimento in legno massello medio e pavimento marrone
Immagine di un soggiorno country di medie dimensioni e aperto con pareti beige, camino classico, cornice del camino in intonaco, sala formale, pavimento in legno massello medio e pavimento marrone
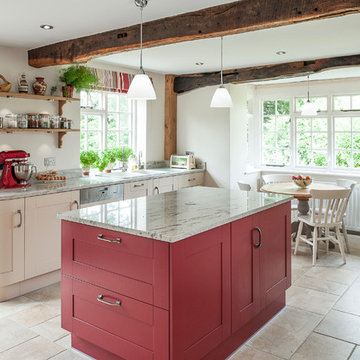
Immagine di una grande cucina country con lavello a doppia vasca, ante rosse, top in granito, elettrodomestici da incasso e pavimento in gres porcellanato

The 800 square-foot guest cottage is located on the footprint of a slightly smaller original cottage that was built three generations ago. With a failing structural system, the existing cottage had a very low sloping roof, did not provide for a lot of natural light and was not energy efficient. Utilizing high performing windows, doors and insulation, a total transformation of the structure occurred. A combination of clapboard and shingle siding, with standout touches of modern elegance, welcomes guests to their cozy retreat.
The cottage consists of the main living area, a small galley style kitchen, master bedroom, bathroom and sleeping loft above. The loft construction was a timber frame system utilizing recycled timbers from the Balsams Resort in northern New Hampshire. The stones for the front steps and hearth of the fireplace came from the existing cottage’s granite chimney. Stylistically, the design is a mix of both a “Cottage” style of architecture with some clean and simple “Tech” style features, such as the air-craft cable and metal railing system. The color red was used as a highlight feature, accentuated on the shed dormer window exterior frames, the vintage looking range, the sliding doors and other interior elements.
Photographer: John Hession

Kurtis Miller - KM Pics
Immagine della villa rossa country a due piani di medie dimensioni con rivestimenti misti, tetto a capanna, copertura a scandole, pannelli e listelle di legno e con scandole
Immagine della villa rossa country a due piani di medie dimensioni con rivestimenti misti, tetto a capanna, copertura a scandole, pannelli e listelle di legno e con scandole
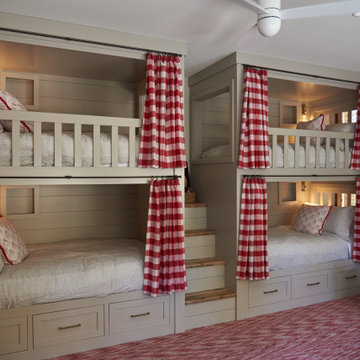
Idee per una cameretta per bambini da 4 a 10 anni country con pareti marroni, moquette e pavimento rosso
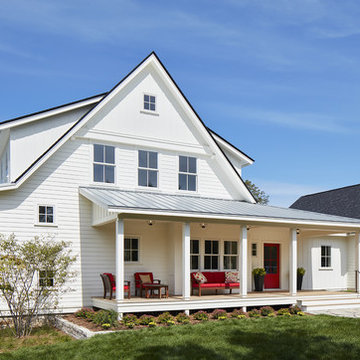
A Modern Farmhouse set in a prairie setting exudes charm and simplicity. Wrap around porches and copious windows make outdoor/indoor living seamless while the interior finishings are extremely high on detail. In floor heating under porcelain tile in the entire lower level, Fond du Lac stone mimicking an original foundation wall and rough hewn wood finishes contrast with the sleek finishes of carrera marble in the master and top of the line appliances and soapstone counters of the kitchen. This home is a study in contrasts, while still providing a completely harmonious aura.
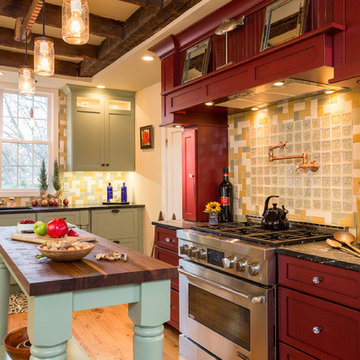
Foto di un grande cucina con isola centrale country con ante in stile shaker, paraspruzzi multicolore, paraspruzzi con piastrelle di vetro, pavimento in legno massello medio, ante rosse, top in legno e elettrodomestici in acciaio inossidabile
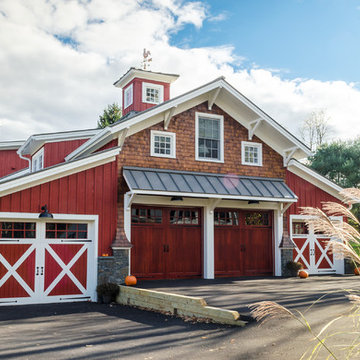
The entire exterior received new board and batten wood siding, with a seamed metal roof. The center gables on each side have new cedar shingle siding and brackets to accentuate its significance.
Photo by: Daniel Contelmo Jr.
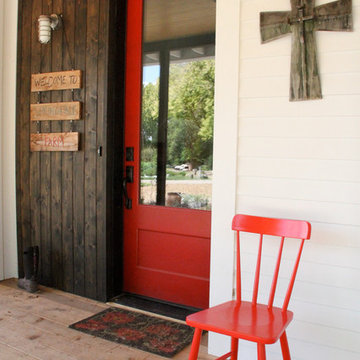
The Simpson 501 3/4 Lite door is painted tomato red and is set off by the ebony to the left and white shiplap of the exterior. Inviting red chair for taking off gardening gear.
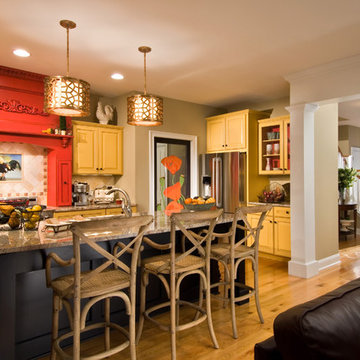
This Country Farmhouse with attached Barn/Art Studio is set quietly in the woods, embracing the privacy of its location and the efficiency of its design. A combination of Artistic Minds came together to create this fabulous Artist’s retreat with designated Studio Space, a unique Built-In Master Bed, and many other Signature Witt Features. The Outdoor Covered Patio is a perfect get-away and compliment to the uncontained joy the Tuscan-inspired Kitchen provides. Photos by Randall Perry Photography.

Foto di una cucina country con ante rosse, pavimento in cementine, nessuna isola, pavimento multicolore, top nero e nessun'anta
197 Foto di case e interni country
3


















