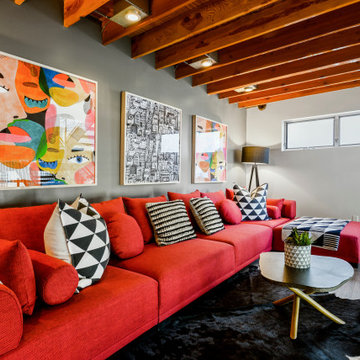Foto di case e interni industriali
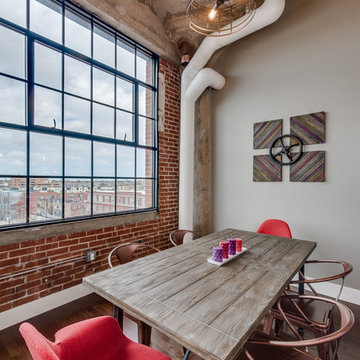
Immagine di una sala da pranzo aperta verso il soggiorno industriale di medie dimensioni con pareti beige, parquet scuro, nessun camino e pavimento marrone

Küche in robustem Sichtbeton hebt sich von hölzernen Wohnräumen ab. Dazu wunderbare Aussicht über Stuttgart.
Idee per una cucina industriale chiusa con lavello sottopiano, ante lisce, ante nere, top in cemento, paraspruzzi grigio, elettrodomestici neri, pavimento in cemento e pavimento grigio
Idee per una cucina industriale chiusa con lavello sottopiano, ante lisce, ante nere, top in cemento, paraspruzzi grigio, elettrodomestici neri, pavimento in cemento e pavimento grigio

Private residence. Photo by KuDa Photography
Esempio di un grande bancone bar industriale con ante con finitura invecchiata, paraspruzzi multicolore, parquet scuro e pavimento nero
Esempio di un grande bancone bar industriale con ante con finitura invecchiata, paraspruzzi multicolore, parquet scuro e pavimento nero
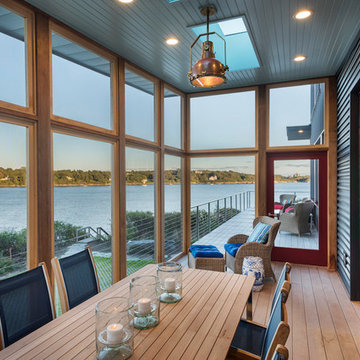
Screened porch
Ispirazione per un portico industriale con un portico chiuso, pedane e un tetto a sbalzo
Ispirazione per un portico industriale con un portico chiuso, pedane e un tetto a sbalzo

Mark Peters Photo
Esempio di una cucina industriale con ante lisce, ante in legno chiaro e elettrodomestici in acciaio inossidabile
Esempio di una cucina industriale con ante lisce, ante in legno chiaro e elettrodomestici in acciaio inossidabile

Clean and simple define this 1200 square foot Portage Bay floating home. After living on the water for 10 years, the owner was familiar with the area’s history and concerned with environmental issues. With that in mind, she worked with Architect Ryan Mankoski of Ninebark Studios and Dyna to create a functional dwelling that honored its surroundings. The original 19th century log float was maintained as the foundation for the new home and some of the historic logs were salvaged and custom milled to create the distinctive interior wood paneling. The atrium space celebrates light and water with open and connected kitchen, living and dining areas. The bedroom, office and bathroom have a more intimate feel, like a waterside retreat. The rooftop and water-level decks extend and maximize the main living space. The materials for the home’s exterior include a mixture of structural steel and glass, and salvaged cedar blended with Cor ten steel panels. Locally milled reclaimed untreated cedar creates an environmentally sound rain and privacy screen.

In this luxurious Serrano home, a mixture of matte glass and glossy laminate cabinetry plays off the industrial metal frames suspended from the dramatically tall ceilings. Custom frameless glass encloses a wine room, complete with flooring made from wine barrels. Continuing the theme, the back kitchen expands the function of the kitchen including a wine station by Dacor.
In the powder bathroom, the lipstick red cabinet floats within this rustic Hollywood glam inspired space. Wood floor material was designed to go up the wall for an emphasis on height.
The upstairs bar/lounge is the perfect spot to hang out and watch the game. Or take a look out on the Serrano golf course. A custom steel raised bar is finished with Dekton trillium countertops for durability and industrial flair. The same lipstick red from the bathroom is brought into the bar space adding a dynamic spice to the space, and tying the two spaces together.
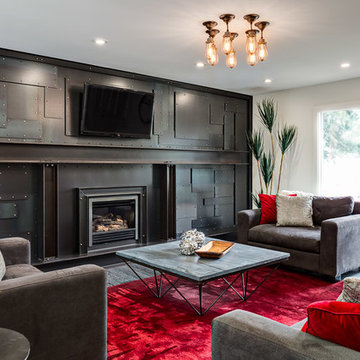
This extraordinary feature wall of custom metal paneling... absolutely singular, absolutely unique.
(Calgary Photos)
Ispirazione per un grande soggiorno industriale chiuso con pareti bianche, TV a parete, moquette, camino classico e cornice del camino in metallo
Ispirazione per un grande soggiorno industriale chiuso con pareti bianche, TV a parete, moquette, camino classico e cornice del camino in metallo
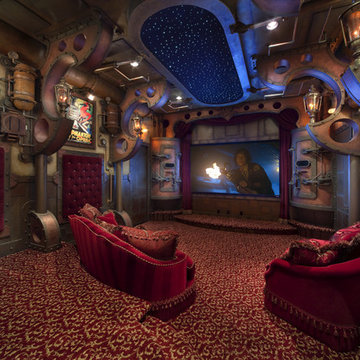
design, theming and photography by Theme Works Studios Inc.
Idee per un grande home theatre industriale chiuso con moquette, schermo di proiezione e pavimento multicolore
Idee per un grande home theatre industriale chiuso con moquette, schermo di proiezione e pavimento multicolore
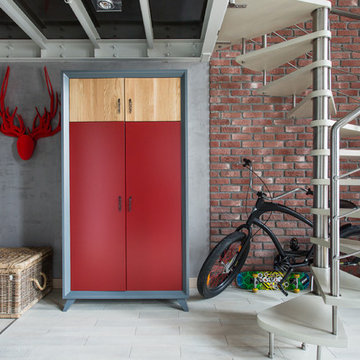
Ольга Шангина фотограф
Яна Ухова дизайнер
Esempio di una scala a chiocciola industriale con nessuna alzata
Esempio di una scala a chiocciola industriale con nessuna alzata
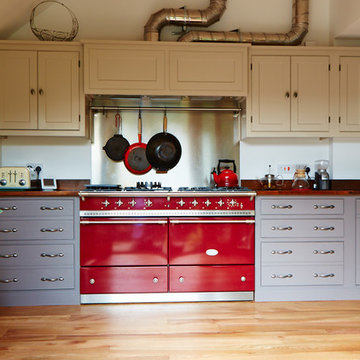
Photo Credits: Sean Knott
Immagine di una cucina industriale di medie dimensioni con ante a filo, ante grigie, top in legno, paraspruzzi grigio, paraspruzzi con piastrelle di metallo, elettrodomestici colorati, parquet scuro, nessuna isola, pavimento marrone e top marrone
Immagine di una cucina industriale di medie dimensioni con ante a filo, ante grigie, top in legno, paraspruzzi grigio, paraspruzzi con piastrelle di metallo, elettrodomestici colorati, parquet scuro, nessuna isola, pavimento marrone e top marrone
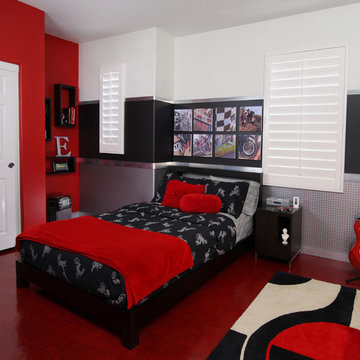
Foto di una cameretta per bambini industriale con pavimento rosso e pareti multicolore
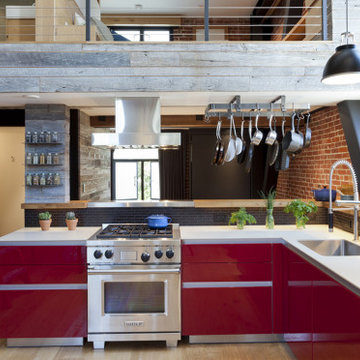
Foto di una cucina a L industriale con lavello a vasca singola, ante lisce, ante rosse, elettrodomestici in acciaio inossidabile, parquet chiaro, penisola, pavimento beige e top bianco
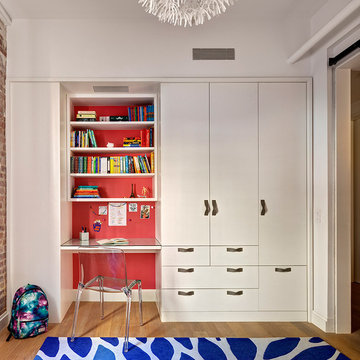
Photography by Francis Dzikowski / OTTO
Esempio di una piccola cameretta per bambini da 4 a 10 anni industriale con pareti rosse e parquet chiaro
Esempio di una piccola cameretta per bambini da 4 a 10 anni industriale con pareti rosse e parquet chiaro
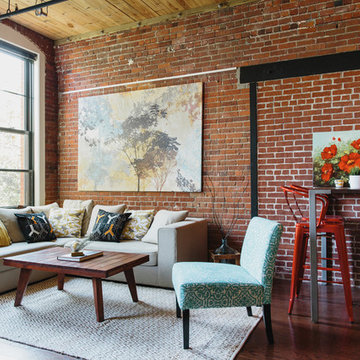
Once upon a time, Mark, Peter and little French Bulldog Milo had a shiny, bright brand new apartment and grand dreams of a beautiful layout. Read the whole story on the Homepolish Mag ➜ http://hmpl.sh/boston_loft
Photographer: Joyelle West
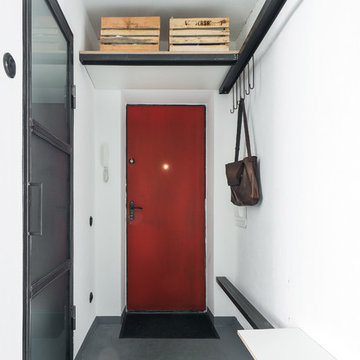
Сергей Мельников
Ispirazione per una porta d'ingresso industriale con una porta singola, una porta rossa, pareti bianche e pavimento grigio
Ispirazione per una porta d'ingresso industriale con una porta singola, una porta rossa, pareti bianche e pavimento grigio
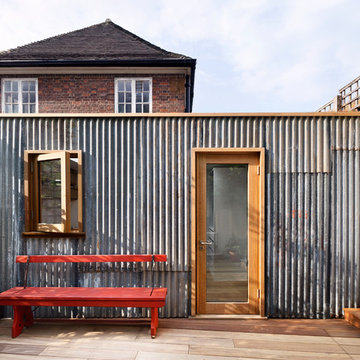
Ollie Hammick
Foto di garage e rimesse indipendenti industriali di medie dimensioni con ufficio, studio o laboratorio
Foto di garage e rimesse indipendenti industriali di medie dimensioni con ufficio, studio o laboratorio
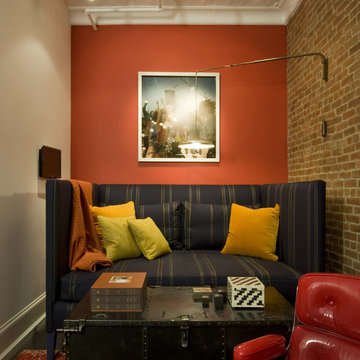
Copyright @ Bjorg Magnea. All rights reserved.
Idee per un soggiorno industriale con pareti arancioni
Idee per un soggiorno industriale con pareti arancioni
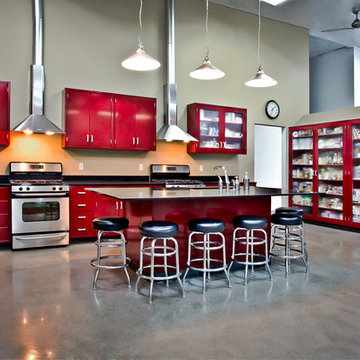
Tri Digital Photography kitchen.
Tri-Digital food photography studio in Boise Idaho. Elegant purple red powder coated steel cabinets with chunky square glass windows.
Photo by: Greg Sims
Foto di case e interni industriali
1


















