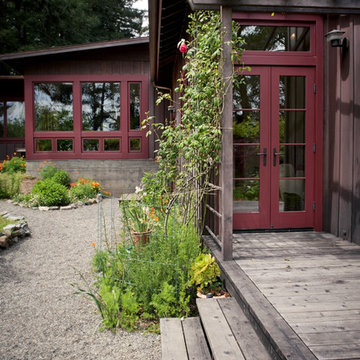176 Foto di case e interni rustici

Crown Point Builders, Inc. | Décor by Pottery Barn at Evergreen Walk | Photography by Wicked Awesome 3D | Bathroom and Kitchen Design by Amy Michaud, Brownstone Designs

Foto di un soggiorno rustico chiuso con pareti bianche, parquet scuro, nessun camino, TV a parete e pavimento marrone
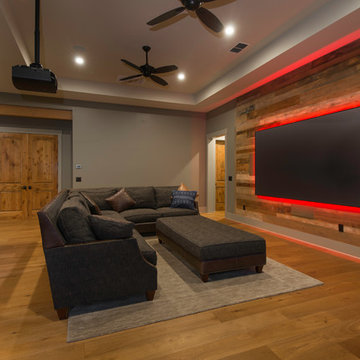
Ispirazione per un home theatre stile rurale aperto con pareti grigie, pavimento in legno massello medio, pavimento marrone e schermo di proiezione
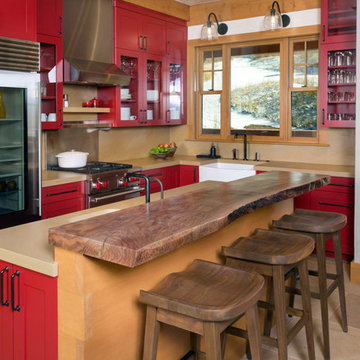
Jeremy Swensen
Foto di un cucina con isola centrale stile rurale con lavello stile country, ante di vetro, ante rosse, paraspruzzi beige e elettrodomestici in acciaio inossidabile
Foto di un cucina con isola centrale stile rurale con lavello stile country, ante di vetro, ante rosse, paraspruzzi beige e elettrodomestici in acciaio inossidabile
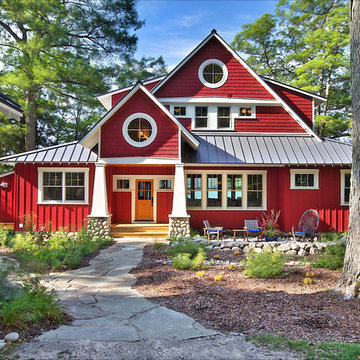
Photos done by Jason Hulet of Hulet Photography
Esempio della facciata di una casa rossa rustica a due piani
Esempio della facciata di una casa rossa rustica a due piani
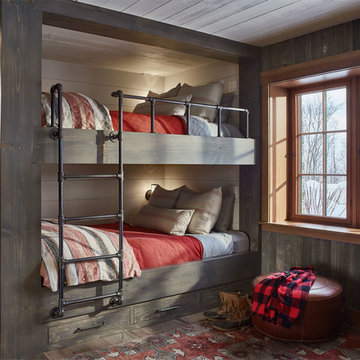
Photo: Jim Westphalen
Foto di una cameretta per bambini stile rurale con pareti bianche, pavimento in legno massello medio e pavimento marrone
Foto di una cameretta per bambini stile rurale con pareti bianche, pavimento in legno massello medio e pavimento marrone
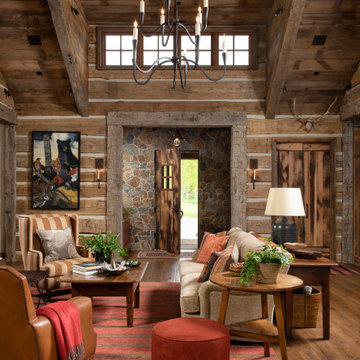
Ispirazione per un soggiorno stile rurale con sala formale, pareti marroni e pavimento in legno massello medio
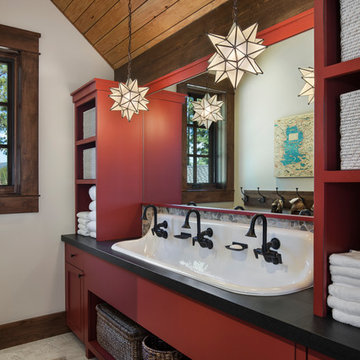
Roger Wade Studio
Esempio di una grande stanza da bagno per bambini stile rurale con ante lisce, ante rosse, piastrelle beige, top in granito, pareti bianche e lavabo rettangolare
Esempio di una grande stanza da bagno per bambini stile rurale con ante lisce, ante rosse, piastrelle beige, top in granito, pareti bianche e lavabo rettangolare

The floor to ceiling stone fireplace adds warmth and drama to this timber frame great room.
Architecture by M.T.N Design, the in-house design firm of PrecisionCraft Log & Timber Homes. Photos by Heidi Long.
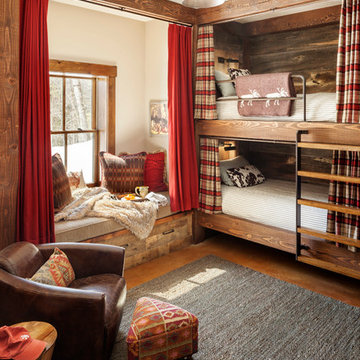
Irvin Serrano
Idee per una cameretta per bambini stile rurale con pareti beige
Idee per una cameretta per bambini stile rurale con pareti beige
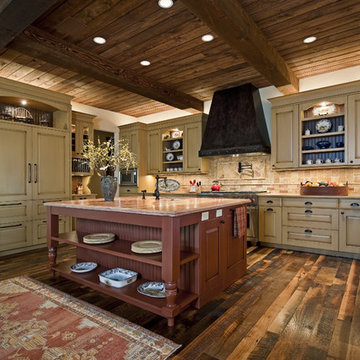
Esempio di una cucina ad U stile rurale con lavello stile country, ante con bugna sagomata, ante beige, paraspruzzi beige, elettrodomestici da incasso e struttura in muratura
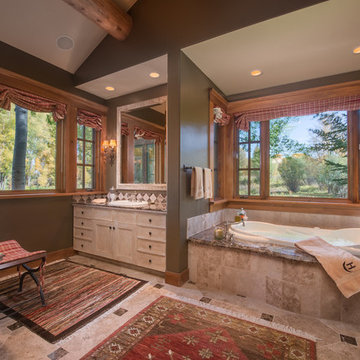
Sargent Schutt
Ispirazione per una stanza da bagno stile rurale con ante con riquadro incassato, ante beige, vasca da incasso, pareti grigie, lavabo da incasso e pavimento multicolore
Ispirazione per una stanza da bagno stile rurale con ante con riquadro incassato, ante beige, vasca da incasso, pareti grigie, lavabo da incasso e pavimento multicolore
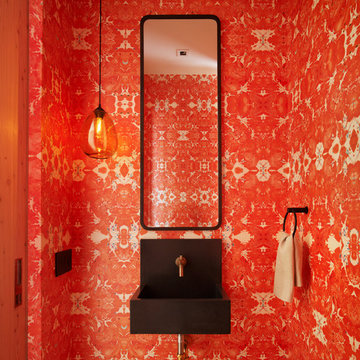
This energizing, abstract design by Timorous Beasties is derived from brain scans on an orange background. The wallpaper injects interest and vitality into the small powder room space.
Residential architecture and interior design by CLB in Jackson, Wyoming.
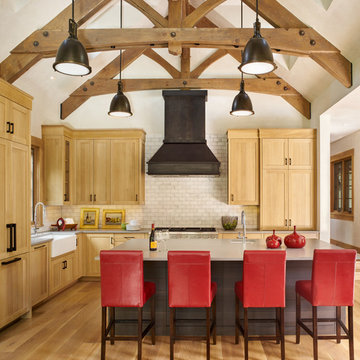
Light wood kitchen with dark stone island and red barstools. David Patterson
Foto di una cucina stile rurale con lavello sottopiano, ante in stile shaker, ante in legno chiaro, paraspruzzi bianco, paraspruzzi con piastrelle diamantate, parquet chiaro, pavimento beige e elettrodomestici da incasso
Foto di una cucina stile rurale con lavello sottopiano, ante in stile shaker, ante in legno chiaro, paraspruzzi bianco, paraspruzzi con piastrelle diamantate, parquet chiaro, pavimento beige e elettrodomestici da incasso

This kitchen while modern and updated still has rustic elements (bar for example).
Pendants provide a great lighting for the countertop, whille making a bold architectural statement in the kitchen.
We love the modern but classic red cabinets.
While this cabin is small in square footage. The dining/kitchen/family room open up to each other. The windows help to flood in natural lighting, while providing beautiful views to the majestic mountains just right outside.
Photographer: Jason Dewey
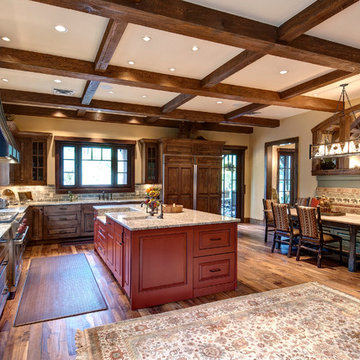
2012 Jon Eady Photographer
Ispirazione per una cucina stile rurale con ante con bugna sagomata, ante in legno bruno, paraspruzzi grigio, elettrodomestici da incasso e struttura in muratura
Ispirazione per una cucina stile rurale con ante con bugna sagomata, ante in legno bruno, paraspruzzi grigio, elettrodomestici da incasso e struttura in muratura
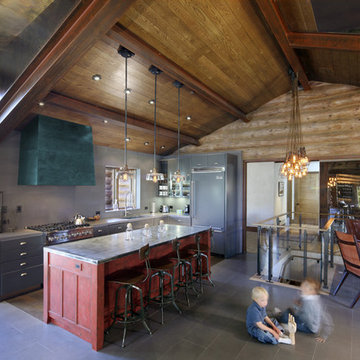
photos by photekt.com
Foto di una cucina stile rurale con elettrodomestici in acciaio inossidabile
Foto di una cucina stile rurale con elettrodomestici in acciaio inossidabile
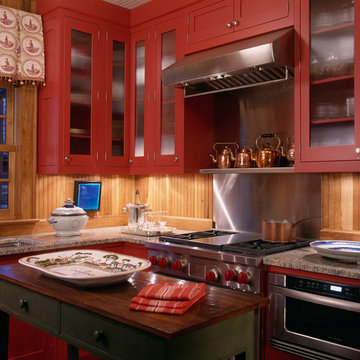
The interiors of this new hunting lodge were created with reclaimed materials and furnishing to evoke a rustic, yet luxurious 18th Century retreat. Photographs: Erik Kvalsvik
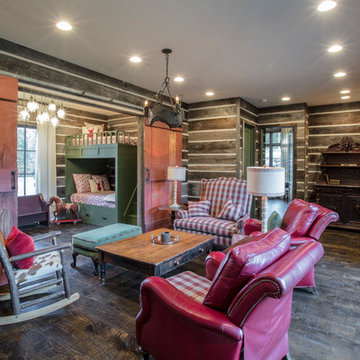
Simon Hurst Photography
Ispirazione per una cameretta neutra rustica con pareti marroni, parquet scuro e pavimento marrone
Ispirazione per una cameretta neutra rustica con pareti marroni, parquet scuro e pavimento marrone
176 Foto di case e interni rustici
1


















