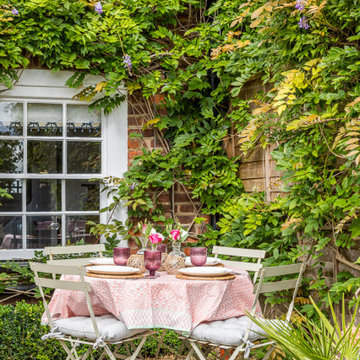18.431 Foto di case e interni country
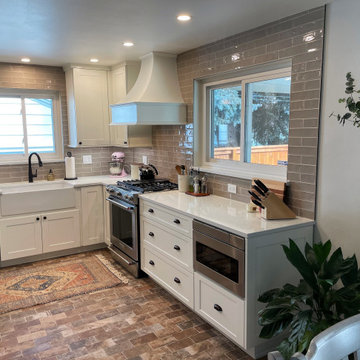
Foto di una piccola cucina country con lavello stile country, ante in stile shaker, ante bianche, top in quarzo composito, paraspruzzi beige, paraspruzzi con piastrelle in ceramica, elettrodomestici in acciaio inossidabile, pavimento con piastrelle in ceramica, nessuna isola, pavimento multicolore e top bianco

Designed by Malia Schultheis and built by Tru Form Tiny. This Tiny Home features Blue stained pine for the ceiling, pine wall boards in white, custom barn door, custom steel work throughout, and modern minimalist window trim. The Cabinetry is Maple with stainless steel countertop and hardware. The backsplash is a glass and stone mix. It only has a 2 burner cook top and no oven. The washer/ drier combo is in the kitchen area. Open shelving was installed to maintain an open feel.
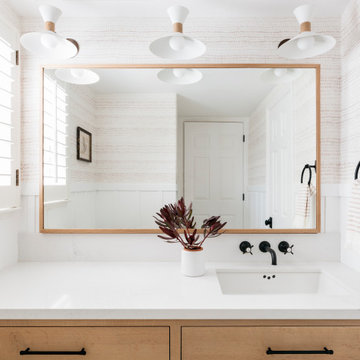
This project was a joy to work on, as we married our firm’s modern design aesthetic with the client’s more traditional and rustic taste. We gave new life to all three bathrooms in her home, making better use of the space in the powder bathroom, optimizing the layout for a brother & sister to share a hall bath, and updating the primary bathroom with a large curbless walk-in shower and luxurious clawfoot tub. Though each bathroom has its own personality, we kept the palette cohesive throughout all three.

Immagine di un piccolo ingresso con anticamera country con pareti bianche, pavimento con piastrelle in ceramica, una porta singola, una porta in legno bruno, pavimento grigio, travi a vista e pareti in perlinato

Basement bathroom finish includes custom tile shower with acrylic shower pan, farm-house style framed black shower enclosure, black fixtures, kohler toilet, open shelves, and clear rustic finish hickory vanity and shelves. White subway tile shower with Corian Acrylic storage shelves and black hex tile on floor.

Foto di una piccola stanza da bagno padronale country con ante in stile shaker, ante bianche, doccia alcova, WC a due pezzi, piastrelle di marmo, pareti gialle, pavimento in gres porcellanato, lavabo sottopiano, top in quarzo composito, porta doccia a battente, top bianco, panca da doccia, due lavabi, mobile bagno incassato e pareti in perlinato
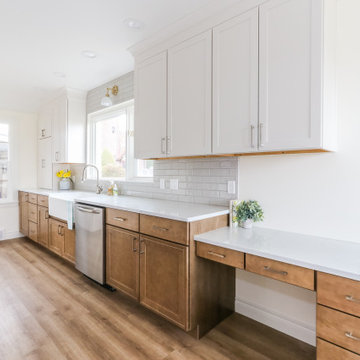
Immagine di una piccola cucina parallela country chiusa con lavello stile country, ante in stile shaker, top in quarzo composito, paraspruzzi grigio, paraspruzzi in gres porcellanato, elettrodomestici in acciaio inossidabile, pavimento in vinile e top bianco

Ispirazione per un piccolo ingresso con anticamera country con pareti bianche, pavimento in ardesia, una porta singola e pavimento blu
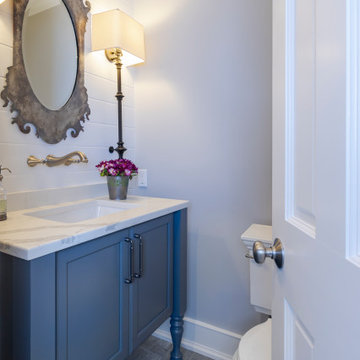
The porcelain gray/beige tile from the mudroom continues into the powder room. A blue accent and shiplap reappear in this room too. The blue vanity topped with a white quartz counter adds a splash of color and a modern flare. The shiplap accent wall lends this powder room a farmhouse feel and is a great backdrop for the beautiful elongated sconces and wall faucet.
This farmhouse style home in West Chester is the epitome of warmth and welcoming. We transformed this house’s original dark interior into a light, bright sanctuary. From installing brand new red oak flooring throughout the first floor to adding horizontal shiplap to the ceiling in the family room, we really enjoyed working with the homeowners on every aspect of each room. A special feature is the coffered ceiling in the dining room. We recessed the chandelier directly into the beams, for a clean, seamless look. We maximized the space in the white and chrome galley kitchen by installing a lot of custom storage. The pops of blue throughout the first floor give these room a modern touch.
Rudloff Custom Builders has won Best of Houzz for Customer Service in 2014, 2015 2016, 2017 and 2019. We also were voted Best of Design in 2016, 2017, 2018, 2019 which only 2% of professionals receive. Rudloff Custom Builders has been featured on Houzz in their Kitchen of the Week, What to Know About Using Reclaimed Wood in the Kitchen as well as included in their Bathroom WorkBook article. We are a full service, certified remodeling company that covers all of the Philadelphia suburban area. This business, like most others, developed from a friendship of young entrepreneurs who wanted to make a difference in their clients’ lives, one household at a time. This relationship between partners is much more than a friendship. Edward and Stephen Rudloff are brothers who have renovated and built custom homes together paying close attention to detail. They are carpenters by trade and understand concept and execution. Rudloff Custom Builders will provide services for you with the highest level of professionalism, quality, detail, punctuality and craftsmanship, every step of the way along our journey together.
Specializing in residential construction allows us to connect with our clients early in the design phase to ensure that every detail is captured as you imagined. One stop shopping is essentially what you will receive with Rudloff Custom Builders from design of your project to the construction of your dreams, executed by on-site project managers and skilled craftsmen. Our concept: envision our client’s ideas and make them a reality. Our mission: CREATING LIFETIME RELATIONSHIPS BUILT ON TRUST AND INTEGRITY.
Photo Credit: Linda McManus Images

A modern-meets-vintage farmhouse-style tiny house designed and built by Parlour & Palm in Portland, Oregon. This adorable space may be small, but it is mighty, and includes a kitchen, bathroom, living room, sleeping loft, and outdoor deck. Many of the features - including cabinets, shelves, hardware, lighting, furniture, and outlet covers - are salvaged and recycled.
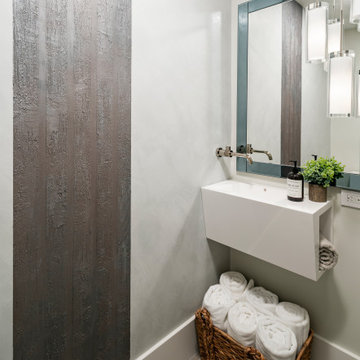
Foto di un piccolo bagno di servizio country con WC monopezzo, pareti bianche, pavimento in pietra calcarea, lavabo integrato, top in quarzo composito, pavimento beige e top bianco
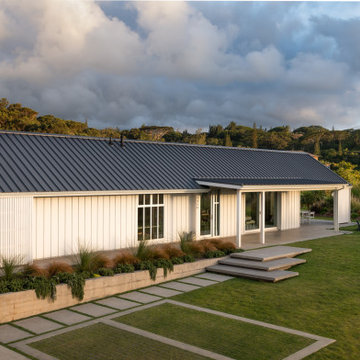
The 1,000 sf. long and low main cottage is sited to capture both mountain and sea vistas while the adjacent barn is designed to hold large family gatherings and act as a seasonal residence.
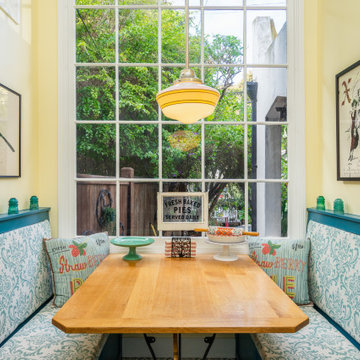
This small kitchen and dining nook is packed full of character and charm (just like it's owner). Custom cabinets utilize every available inch of space with internal accessories
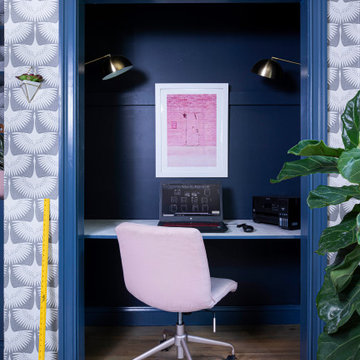
A CT farmhouse gets a modern, colorful update.
Foto di un piccolo ufficio country con scrivania incassata, pavimento marrone, pareti multicolore, nessun camino e parquet scuro
Foto di un piccolo ufficio country con scrivania incassata, pavimento marrone, pareti multicolore, nessun camino e parquet scuro
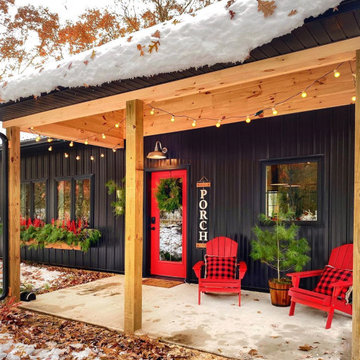
Immagine di un piccolo portico country davanti casa con lastre di cemento e un tetto a sbalzo

LALUZ Home offers more than just distinctively beautiful home products. We've also backed each style with award-winning craftsmanship, unparalleled quality
and superior service. We believe that the products you choose from LALUZ Home should exceed functionality and transform your spaces into stunning, inspiring settings.
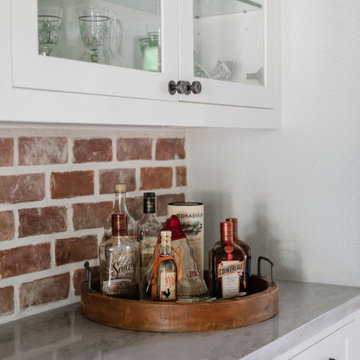
Idee per un piccolo angolo bar country con ante in stile shaker, ante bianche, top in quarzite, paraspruzzi rosso, paraspruzzi in mattoni e top grigio

This coastal farmhouse style powder room is part of an award-winning whole home remodel and interior design project.
Immagine di un piccolo bagno di servizio country con nessun'anta, ante in legno bruno, WC a due pezzi, pareti grigie, pavimento con piastrelle a mosaico, lavabo a bacinella, top in quarzo composito, pavimento multicolore e top bianco
Immagine di un piccolo bagno di servizio country con nessun'anta, ante in legno bruno, WC a due pezzi, pareti grigie, pavimento con piastrelle a mosaico, lavabo a bacinella, top in quarzo composito, pavimento multicolore e top bianco

Beautiful cozy cabin in Blue Ridge Georgia.
Cabinetry: Rustic Maple wood with Silas stain and a nickle glaze, Full overlay raised panel doors with slab drawer fronts. Countertops are quartz. Beautiful ceiling details!!
Wine bar features lovely floating shelves and a great wine bottle storage area.
18.431 Foto di case e interni country
3


















