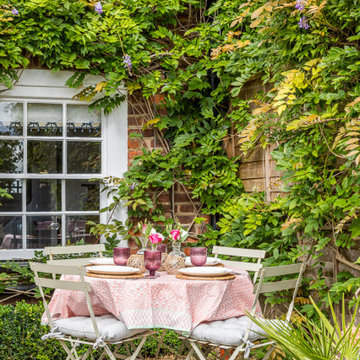18.433 Foto di case e interni country

This tiny bathroom got a facelift and more room by removing a closet on the other side of the wall. What used to be just a sink and toilet became a 3/4 bath with a full walk in shower!
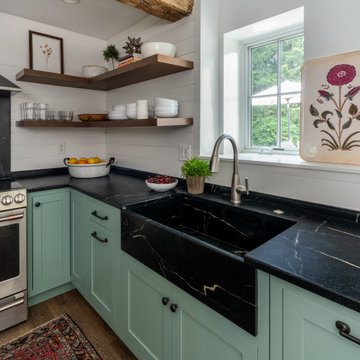
Immagine di una piccola cucina country chiusa con lavello stile country, ante in stile shaker, ante verdi, top in saponaria, paraspruzzi nero, paraspruzzi in lastra di pietra, elettrodomestici in acciaio inossidabile, pavimento in laminato, pavimento marrone e top nero

This lovely little modern farmhouse is located at the base of the foothills in one of Boulder’s most prized neighborhoods. Tucked onto a challenging narrow lot, this inviting and sustainably designed 2400 sf., 4 bedroom home lives much larger than its compact form. The open floor plan and vaulted ceilings of the Great room, kitchen and dining room lead to a beautiful covered back patio and lush, private back yard. These rooms are flooded with natural light and blend a warm Colorado material palette and heavy timber accents with a modern sensibility. A lyrical open-riser steel and wood stair floats above the baby grand in the center of the home and takes you to three bedrooms on the second floor. The Master has a covered balcony with exposed beamwork & warm Beetle-kill pine soffits, framing their million-dollar view of the Flatirons.
Its simple and familiar style is a modern twist on a classic farmhouse vernacular. The stone, Hardie board siding and standing seam metal roofing create a resilient and low-maintenance shell. The alley-loaded home has a solar-panel covered garage that was custom designed for the family’s active & athletic lifestyle (aka “lots of toys”). The front yard is a local food & water-wise Master-class, with beautiful rain-chains delivering roof run-off straight to the family garden.

The laundry area features a fun ceramic tile design with open shelving and storage above the machine space. Around the corner, you'll find a mudroom that carries the cabinet finishes into a built-in coat hanging and shoe storage space.
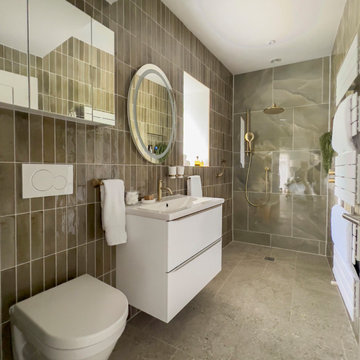
This en-suite bathroom exudes luxury with its brushed gold fittings and spectacular back wall marble tiles. Although small, it is perfectly adapted to the need of the owner, providing enough space for extra seating when required, a light up vanity mirror and matte white towel radiator.
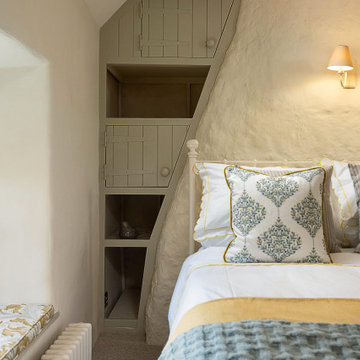
Idee per una piccola camera degli ospiti country con pareti beige, moquette e pavimento beige
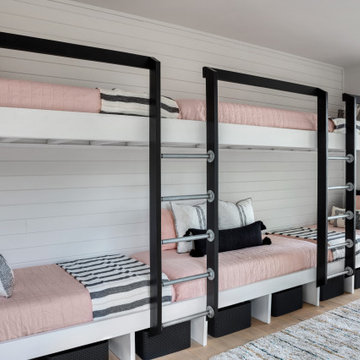
Foto di una piccola cameretta per bambini country con pareti bianche, parquet chiaro, pavimento marrone e pareti in perlinato

Foto di una piccola cucina a L country chiusa con lavello sottopiano, ante lisce, ante in legno chiaro, top in quarzo composito, paraspruzzi arancione, paraspruzzi con piastrelle di cemento, elettrodomestici in acciaio inossidabile, pavimento in gres porcellanato, nessuna isola, pavimento grigio e top bianco

Foto di un piccolo ingresso con anticamera country con pareti bianche, parquet scuro, una porta a pivot, una porta nera e pavimento marrone
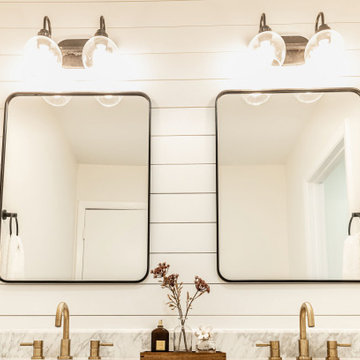
With hints of blacks, blues, and golds, this bathroom renovation was a perfect mix to bring this space to life again. Double bowl navy vanity with Carrara stone and an accent of white shiplap to tie in a little texture for a clean, refreshing, and simple feel. Simple subway tile with dark grout and black fixtures to note a contemporary aesthetic.
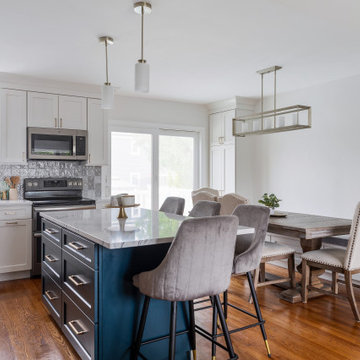
Foto di una piccola cucina country con lavello sottopiano, ante in stile shaker, ante bianche, top in quarzo composito, paraspruzzi grigio, paraspruzzi con piastrelle in ceramica, elettrodomestici in acciaio inossidabile, pavimento in legno massello medio e top bianco

Foto di una piccola stanza da bagno padronale country con vasca con piedi a zampa di leone, doccia ad angolo, WC monopezzo, piastrelle bianche, piastrelle diamantate, pareti grigie, pavimento con piastrelle a mosaico, porta doccia a battente, nicchia, un lavabo e mobile bagno freestanding

A historic home in the heart of inner-city Calgary was updated to a rustic farmhouse finish, integrating the existing structures and finishes into the new areas.

This Accessory Dwelling Unit (ADU) is a Cross Construction Ready-to-Build 2 bed / 1 bath 749 SF design. This classic San Diego Modern Farmhouse style ADU takes advantage of outdoor living while efficiently maximizing the indoor living space. This design is one of Cross Construction’s new line of ready-to-build ADU designs. This ADU has a custom look and is easily customizable to complement your home and style. Contact Cross Construction to learn more.

With the screens down, people in the space are safely protected from the low setting sun and western winds
With the screens down everyone inside is protected, while still being able to see the space outside.

Idee per una piccola porta d'ingresso country con pareti bianche, parquet scuro, una porta singola, una porta in legno bruno, pavimento marrone e boiserie
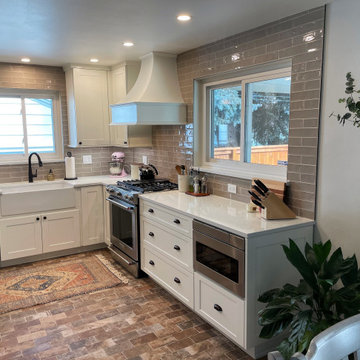
Foto di una piccola cucina country con lavello stile country, ante in stile shaker, ante bianche, top in quarzo composito, paraspruzzi beige, paraspruzzi con piastrelle in ceramica, elettrodomestici in acciaio inossidabile, pavimento con piastrelle in ceramica, nessuna isola, pavimento multicolore e top bianco

Designed by Malia Schultheis and built by Tru Form Tiny. This Tiny Home features Blue stained pine for the ceiling, pine wall boards in white, custom barn door, custom steel work throughout, and modern minimalist window trim. The Cabinetry is Maple with stainless steel countertop and hardware. The backsplash is a glass and stone mix. It only has a 2 burner cook top and no oven. The washer/ drier combo is in the kitchen area. Open shelving was installed to maintain an open feel.
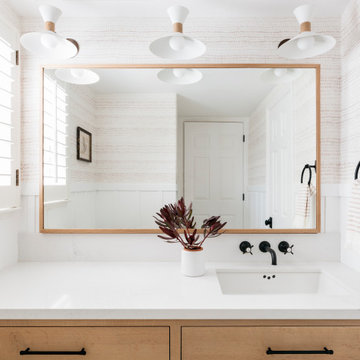
This project was a joy to work on, as we married our firm’s modern design aesthetic with the client’s more traditional and rustic taste. We gave new life to all three bathrooms in her home, making better use of the space in the powder bathroom, optimizing the layout for a brother & sister to share a hall bath, and updating the primary bathroom with a large curbless walk-in shower and luxurious clawfoot tub. Though each bathroom has its own personality, we kept the palette cohesive throughout all three.
18.433 Foto di case e interni country
2


















