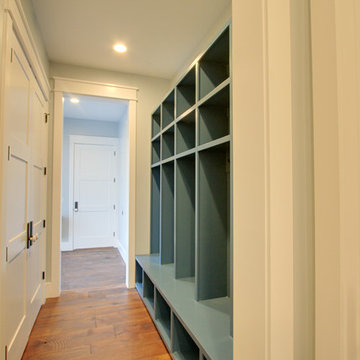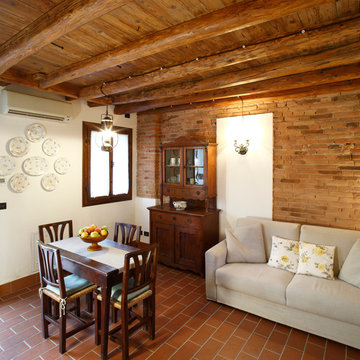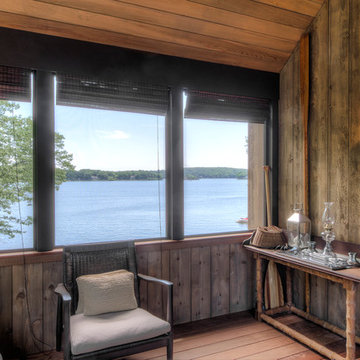18.432 Foto di case e interni country

Tom Crane Photography
Ispirazione per una piccola cucina country con ante a filo, ante verdi, lavello sottopiano, top in marmo, paraspruzzi bianco, paraspruzzi con piastrelle diamantate, elettrodomestici in acciaio inossidabile e pavimento in travertino
Ispirazione per una piccola cucina country con ante a filo, ante verdi, lavello sottopiano, top in marmo, paraspruzzi bianco, paraspruzzi con piastrelle diamantate, elettrodomestici in acciaio inossidabile e pavimento in travertino
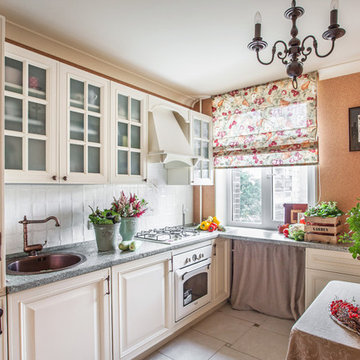
Студия дизайна "White Room"
Фотограф Светлана Игнатенко
Foto di una piccola cucina a L country chiusa con ante con bugna sagomata, ante beige, pavimento con piastrelle in ceramica, nessuna isola, lavello da incasso, paraspruzzi bianco e elettrodomestici bianchi
Foto di una piccola cucina a L country chiusa con ante con bugna sagomata, ante beige, pavimento con piastrelle in ceramica, nessuna isola, lavello da incasso, paraspruzzi bianco e elettrodomestici bianchi
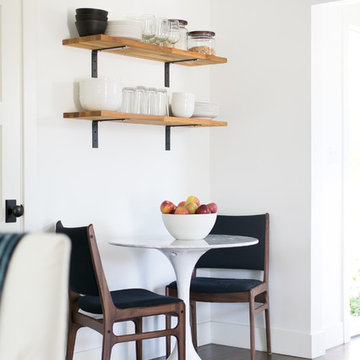
A 1940's bungalow was renovated and transformed for a small family. This is a small space - 800 sqft (2 bed, 2 bath) full of charm and character. Custom and vintage furnishings, art, and accessories give the space character and a layered and lived-in vibe. This is a small space so there are several clever storage solutions throughout. Vinyl wood flooring layered with wool and natural fiber rugs. Wall sconces and industrial pendants add to the farmhouse aesthetic. A simple and modern space for a fairly minimalist family. Located in Costa Mesa, California. Photos: Ryan Garvin

Our goal on this project was to create a live-able and open feeling space in a 690 square foot modern farmhouse. We planned for an open feeling space by installing tall windows and doors, utilizing pocket doors and building a vaulted ceiling. An efficient layout with hidden kitchen appliances and a concealed laundry space, built in tv and work desk, carefully selected furniture pieces and a bright and white colour palette combine to make this tiny house feel like a home. We achieved our goal of building a functionally beautiful space where we comfortably host a few friends and spend time together as a family.
John McManus
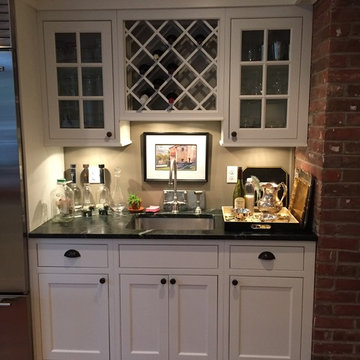
Peter Pratley
Esempio di un piccolo angolo bar con lavandino country con lavello sottopiano, ante in stile shaker, ante bianche, paraspruzzi beige, pavimento in legno massello medio e pavimento marrone
Esempio di un piccolo angolo bar con lavandino country con lavello sottopiano, ante in stile shaker, ante bianche, paraspruzzi beige, pavimento in legno massello medio e pavimento marrone

Casey Dunn
Foto di un piccolo soggiorno country aperto con stufa a legna, pareti bianche e parquet chiaro
Foto di un piccolo soggiorno country aperto con stufa a legna, pareti bianche e parquet chiaro
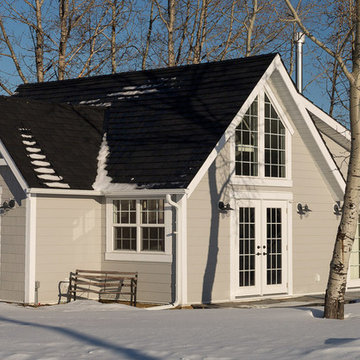
Philippe Clairo
Ispirazione per la facciata di una casa piccola bianca country con tetto a capanna
Ispirazione per la facciata di una casa piccola bianca country con tetto a capanna
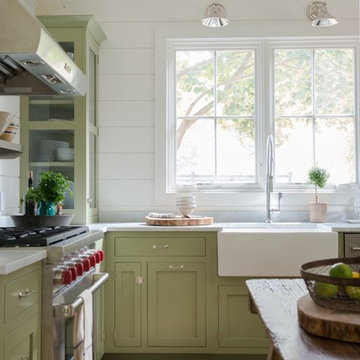
Jaine Beiles
Immagine di una piccola cucina country con lavello stile country, ante con riquadro incassato, ante verdi, top in marmo, paraspruzzi bianco, elettrodomestici in acciaio inossidabile, parquet chiaro e nessuna isola
Immagine di una piccola cucina country con lavello stile country, ante con riquadro incassato, ante verdi, top in marmo, paraspruzzi bianco, elettrodomestici in acciaio inossidabile, parquet chiaro e nessuna isola
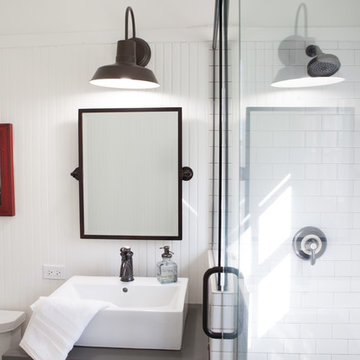
This 1930's Barrington Hills farmhouse was in need of some TLC when it was purchased by this southern family of five who planned to make it their new home. The renovation taken on by Advance Design Studio's designer Scott Christensen and master carpenter Justin Davis included a custom porch, custom built in cabinetry in the living room and children's bedrooms, 2 children's on-suite baths, a guest powder room, a fabulous new master bath with custom closet and makeup area, a new upstairs laundry room, a workout basement, a mud room, new flooring and custom wainscot stairs with planked walls and ceilings throughout the home.
The home's original mechanicals were in dire need of updating, so HVAC, plumbing and electrical were all replaced with newer materials and equipment. A dramatic change to the exterior took place with the addition of a quaint standing seam metal roofed farmhouse porch perfect for sipping lemonade on a lazy hot summer day.
In addition to the changes to the home, a guest house on the property underwent a major transformation as well. Newly outfitted with updated gas and electric, a new stacking washer/dryer space was created along with an updated bath complete with a glass enclosed shower, something the bath did not previously have. A beautiful kitchenette with ample cabinetry space, refrigeration and a sink was transformed as well to provide all the comforts of home for guests visiting at the classic cottage retreat.
The biggest design challenge was to keep in line with the charm the old home possessed, all the while giving the family all the convenience and efficiency of modern functioning amenities. One of the most interesting uses of material was the porcelain "wood-looking" tile used in all the baths and most of the home's common areas. All the efficiency of porcelain tile, with the nostalgic look and feel of worn and weathered hardwood floors. The home’s casual entry has an 8" rustic antique barn wood look porcelain tile in a rich brown to create a warm and welcoming first impression.
Painted distressed cabinetry in muted shades of gray/green was used in the powder room to bring out the rustic feel of the space which was accentuated with wood planked walls and ceilings. Fresh white painted shaker cabinetry was used throughout the rest of the rooms, accentuated by bright chrome fixtures and muted pastel tones to create a calm and relaxing feeling throughout the home.
Custom cabinetry was designed and built by Advance Design specifically for a large 70” TV in the living room, for each of the children’s bedroom’s built in storage, custom closets, and book shelves, and for a mudroom fit with custom niches for each family member by name.
The ample master bath was fitted with double vanity areas in white. A generous shower with a bench features classic white subway tiles and light blue/green glass accents, as well as a large free standing soaking tub nestled under a window with double sconces to dim while relaxing in a luxurious bath. A custom classic white bookcase for plush towels greets you as you enter the sanctuary bath.
Joe Nowak
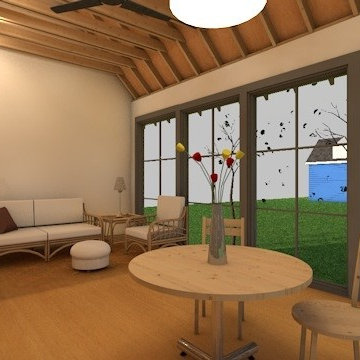
Plan - A -
A view of the window wall for added natural light.
Esempio di una piccola veranda country con pavimento in legno massello medio
Esempio di una piccola veranda country con pavimento in legno massello medio
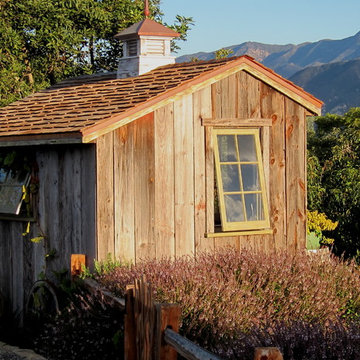
Design Consultant Jeff Doubét is the author of Creating Spanish Style Homes: Before & After – Techniques – Designs – Insights. The 240 page “Design Consultation in a Book” is now available. Please visit SantaBarbaraHomeDesigner.com for more info.
Jeff Doubét specializes in Santa Barbara style home and landscape designs. To learn more info about the variety of custom design services I offer, please visit SantaBarbaraHomeDesigner.com
Jeff Doubét is the Founder of Santa Barbara Home Design - a design studio based in Santa Barbara, California USA.

The new laundry room on the ground floor services the family of seven. Beige paint, white cabinets, two side by side units, and a large utility sink help get the job done. Wide plank pine flooring continues from the kitchen into the space. The space is made more feminine with red painted chevron wallpaper.
Eric Roth
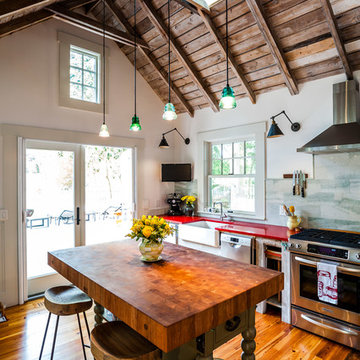
John Gessner
Idee per un piccolo cucina con isola centrale country con nessun'anta, lavello stile country, elettrodomestici in acciaio inossidabile e parquet scuro
Idee per un piccolo cucina con isola centrale country con nessun'anta, lavello stile country, elettrodomestici in acciaio inossidabile e parquet scuro
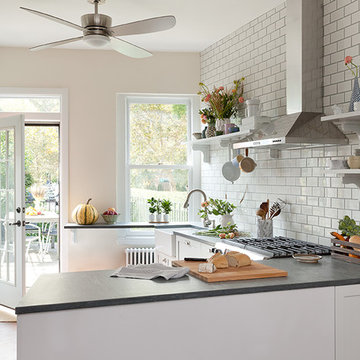
Photo by Emily Gilbert
Idee per una piccola cucina country con lavello stile country, ante in stile shaker, ante bianche, top in saponaria, paraspruzzi bianco, paraspruzzi con piastrelle diamantate, elettrodomestici in acciaio inossidabile, pavimento in legno massello medio e penisola
Idee per una piccola cucina country con lavello stile country, ante in stile shaker, ante bianche, top in saponaria, paraspruzzi bianco, paraspruzzi con piastrelle diamantate, elettrodomestici in acciaio inossidabile, pavimento in legno massello medio e penisola
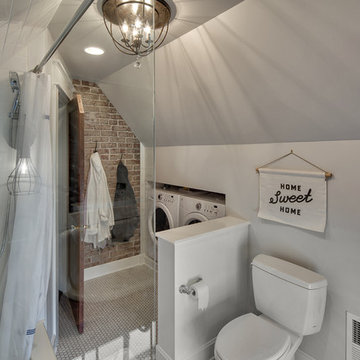
Immagine di una piccola stanza da bagno country con lavabo da incasso, ante bianche, top in legno, vasca da incasso, vasca/doccia, piastrelle bianche, piastrelle in ceramica, pareti grigie, pavimento con piastrelle in ceramica e lavanderia

With inspiration going back to antiquity, the ancient French farmhouse, or the vast bustling kitchen of chateau, our Range Hoods collections vary from the simply elegant to creations of intricate beauty, ranging in scale and style from delicate and understated to grand and majestic.
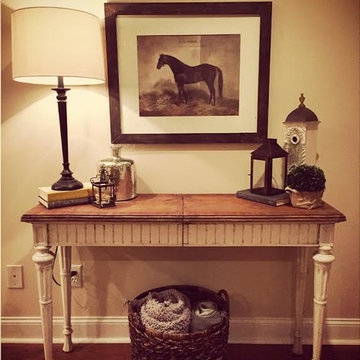
Photography: Jamie Stockton
Esempio di un piccolo ingresso o corridoio country con pareti beige
Esempio di un piccolo ingresso o corridoio country con pareti beige
18.432 Foto di case e interni country
8


















