87.446 Foto di case e interni country

Home office/ guest bedroom with custom builtins, murphy bed, and desk.
Custom walnut headboard, oak shelves
Foto di una camera degli ospiti country di medie dimensioni con pareti bianche, moquette e pavimento beige
Foto di una camera degli ospiti country di medie dimensioni con pareti bianche, moquette e pavimento beige

Photos by Darby Kate Photography
Ispirazione per una stanza da bagno padronale country di medie dimensioni con ante grigie, vasca ad alcova, vasca/doccia, WC monopezzo, piastrelle grigie, piastrelle bianche, pareti grigie, pavimento in gres porcellanato, lavabo sottopiano, top in granito, piastrelle diamantate e doccia con tenda
Ispirazione per una stanza da bagno padronale country di medie dimensioni con ante grigie, vasca ad alcova, vasca/doccia, WC monopezzo, piastrelle grigie, piastrelle bianche, pareti grigie, pavimento in gres porcellanato, lavabo sottopiano, top in granito, piastrelle diamantate e doccia con tenda
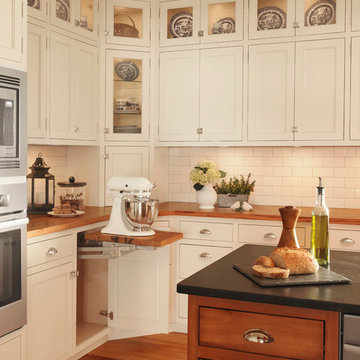
This Mixer cabinet inset is great for avid bakers like this home owner. It makes using, cleaning, and storing this appliance easy and convenient.
Idee per una cucina country di medie dimensioni
Idee per una cucina country di medie dimensioni

Immagine di una cucina country di medie dimensioni con lavello stile country, ante in stile shaker, ante grigie, paraspruzzi bianco, paraspruzzi con piastrelle diamantate, elettrodomestici in acciaio inossidabile, pavimento in legno massello medio, penisola, top in quarzite e pavimento marrone
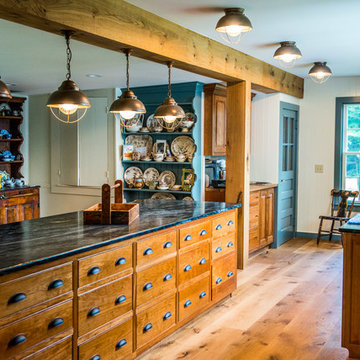
Live sawn wide plank solid White Oak flooring paired with Cherry cabinetry. Floors were custom sawn by Hull Forest Products from New England-grown White Oak. This cut of flooring contains a natural mix of quarter sawn, rift sawn, and plain sawn grain and reflects what the inside of a tree really looks like. Plank widths from 9-16 inches, plank lengths from 4-10+ feet. 4-6 week lead time for all orders. Nationwide shipping. 1-800-928-9602. www.hullforest.com
Photo by Max Sychev.
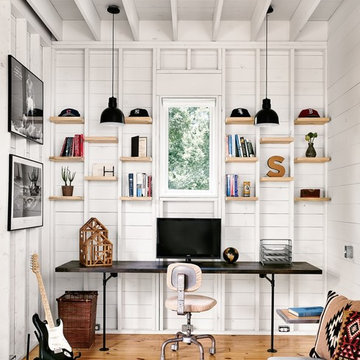
Exposed framing is possible because all the insulation is on the outside of the house. This concept is called "Perfect Wall" and was originally designed by Building Science Corporation's founder Joe Lstiburek. See our YouTube channel for more info and construction videos on Perfect Wall. YouTube.com/MattRisinger
Casey Dunn

Mariko Reed Architectural Photography
Ispirazione per una camera matrimoniale country di medie dimensioni con pareti bianche e moquette
Ispirazione per una camera matrimoniale country di medie dimensioni con pareti bianche e moquette

Foto di una stanza da bagno con doccia country di medie dimensioni con ante con riquadro incassato, ante con finitura invecchiata, vasca/doccia, WC a due pezzi, pareti grigie, pavimento con piastrelle a mosaico e top in marmo

Chicago Home Photos
Barrington, IL
Foto di una scala a "U" country di medie dimensioni con pedata in legno e alzata in legno verniciato
Foto di una scala a "U" country di medie dimensioni con pedata in legno e alzata in legno verniciato

Esempio della facciata di una casa bianca country a due piani di medie dimensioni con rivestimento in legno, tetto a capanna e tetto bianco

Gridley+Graves Photographers
Esempio di una cucina country di medie dimensioni con ante con bugna sagomata, ante beige, pavimento in mattoni, lavello stile country, elettrodomestici da incasso, pavimento rosso, top in cemento e top grigio
Esempio di una cucina country di medie dimensioni con ante con bugna sagomata, ante beige, pavimento in mattoni, lavello stile country, elettrodomestici da incasso, pavimento rosso, top in cemento e top grigio
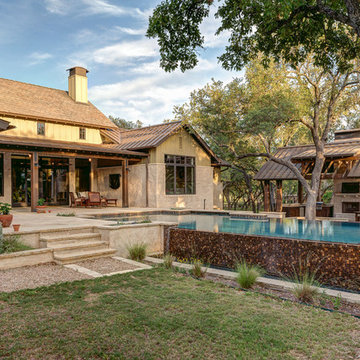
Jerry Hayes
Foto di una piscina a sfioro infinito country rettangolare di medie dimensioni e dietro casa
Foto di una piscina a sfioro infinito country rettangolare di medie dimensioni e dietro casa

This 3200 square foot home features a maintenance free exterior of LP Smartside, corrugated aluminum roofing, and native prairie landscaping. The design of the structure is intended to mimic the architectural lines of classic farm buildings. The outdoor living areas are as important to this home as the interior spaces; covered and exposed porches, field stone patios and an enclosed screen porch all offer expansive views of the surrounding meadow and tree line.
The home’s interior combines rustic timbers and soaring spaces which would have traditionally been reserved for the barn and outbuildings, with classic finishes customarily found in the family homestead. Walls of windows and cathedral ceilings invite the outdoors in. Locally sourced reclaimed posts and beams, wide plank white oak flooring and a Door County fieldstone fireplace juxtapose with classic white cabinetry and millwork, tongue and groove wainscoting and a color palate of softened paint hues, tiles and fabrics to create a completely unique Door County homestead.
Mitch Wise Design, Inc.
Richard Steinberger Photography
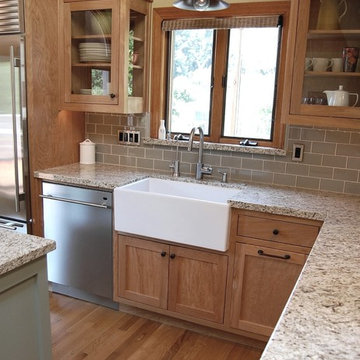
Ispirazione per una cucina country di medie dimensioni con lavello stile country, ante in stile shaker, ante in legno chiaro, top in granito, paraspruzzi grigio, paraspruzzi con piastrelle diamantate, elettrodomestici in acciaio inossidabile e parquet chiaro
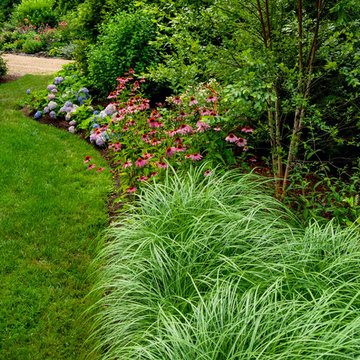
Mixed planting bed of evergreens, deciduous trees and shrubs, and perennials.
Esempio di un'aiuola country in ombra nel cortile laterale e di medie dimensioni
Esempio di un'aiuola country in ombra nel cortile laterale e di medie dimensioni
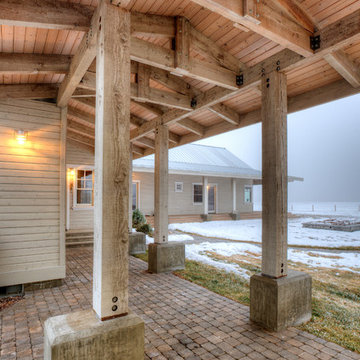
Covered breezeway. Photography by Lucas Henning.
Esempio di un portico country di medie dimensioni e dietro casa con un tetto a sbalzo e pavimentazioni in cemento
Esempio di un portico country di medie dimensioni e dietro casa con un tetto a sbalzo e pavimentazioni in cemento

Idee per una cucina country di medie dimensioni con ante di vetro, ante bianche, elettrodomestici in acciaio inossidabile, paraspruzzi bianco, paraspruzzi con piastrelle diamantate, parquet scuro, lavello stile country, top in marmo, pavimento marrone e struttura in muratura
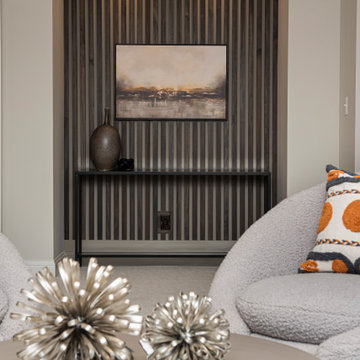
This Westfield modern farmhouse blends rustic warmth with contemporary flair. Our design features reclaimed wood accents, clean lines, and neutral palettes, offering a perfect balance of tradition and sophistication.
An elegant staircase leads to a basement oasis. Complete with a bar, home theater, and comfortable seating, it's perfect for gatherings with friends and family.
Project completed by Wendy Langston's Everything Home interior design firm, which serves Carmel, Zionsville, Fishers, Westfield, Noblesville, and Indianapolis.
For more about Everything Home, see here: https://everythinghomedesigns.com/
To learn more about this project, see here: https://everythinghomedesigns.com/portfolio/westfield-modern-farmhouse-design/
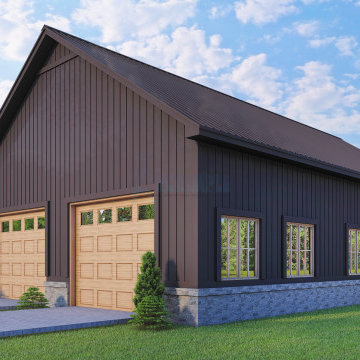
Discover the charm and functionality of our cozy Barndominium. Inside, a seamless flow from the inviting front porch leads to a combined great room, dining area, and kitchen with a handy island and small pantry. The two-car garage connects to a laundry, mechanical room, and mudroom. Enjoy a spacious master bedroom with a walk-in closet and double vanity in the bath, while the second bedroom offers its own closet. A common bath adds convenience

Immagine della villa bianca country a un piano di medie dimensioni con rivestimento con lastre in cemento, tetto a capanna, copertura a scandole, tetto nero e pannelli e listelle di legno
87.446 Foto di case e interni country
5

















