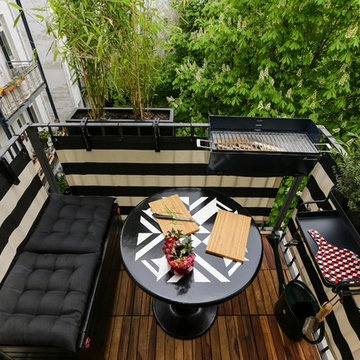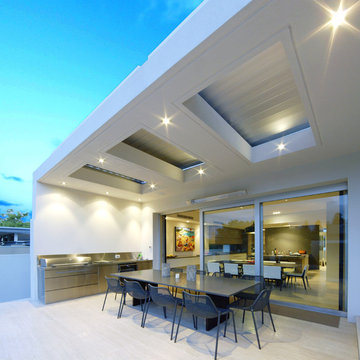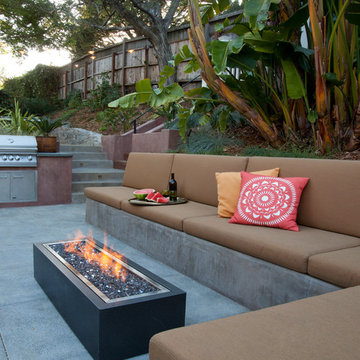Foto di case e interni contemporanei
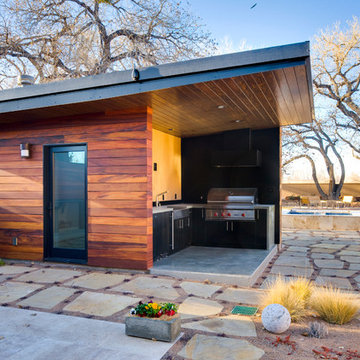
Patrick Coulie
Ispirazione per un ampio patio o portico design dietro casa con pavimentazioni in pietra naturale e un tetto a sbalzo
Ispirazione per un ampio patio o portico design dietro casa con pavimentazioni in pietra naturale e un tetto a sbalzo
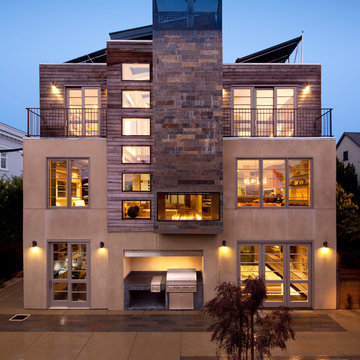
Renovation of a Mediterranean style home into a contemporary, loft-like, light filled space with skylight roof, 2 story slate fireplace, exposed I-beams, blue glass stairwell, glass tiled baths, and walnut and Koa kitchen. The palette is a soothing blend of browns, neutrals, and slate blue with modern furnishings and art, and Asian artifacts.
SoYoung Mack Design
Feldman Architecture
Paul Dyer Photography
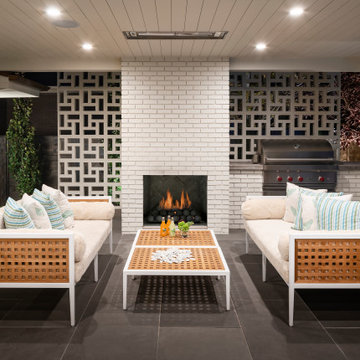
Ispirazione per un patio o portico design di medie dimensioni e dietro casa con piastrelle e un tetto a sbalzo
Trova il professionista locale adatto per il tuo progetto
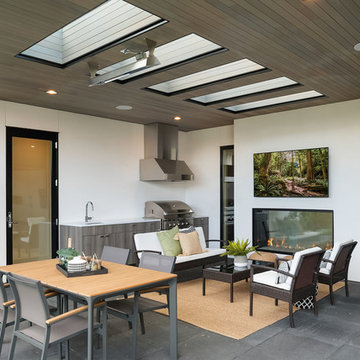
Outdoor Patio under extended roof with skylights. Patio furniture includes an outdoor dining set, a wicker love seat and matching lounge chairs and an outdoor sisal rug.
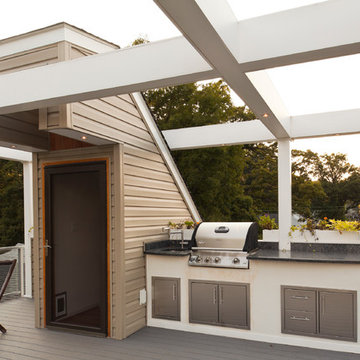
Roof top deck in Baltimore County, Maryland: This stunning roof top deck now provides a beautiful outdoor living space with all the amenities the homeowner was looking for as well as added value to the home.
Curtis Martin Photo Inc.
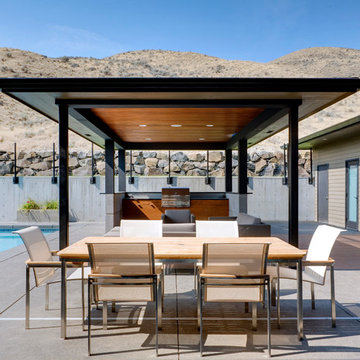
Steve Keating Photography
Esempio di un patio o portico contemporaneo con un gazebo o capanno
Esempio di un patio o portico contemporaneo con un gazebo o capanno
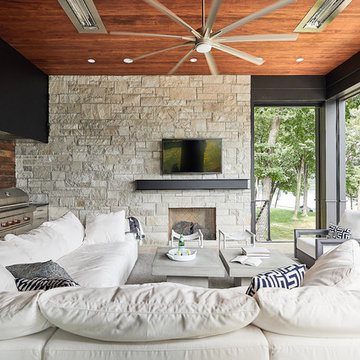
ORIJIN STONE exclusive custom-crafted limestone veneer blend. Ardeo™ Limestone paving.
Photography by Canary Grey.
Idee per un portico minimal con un tetto a sbalzo
Idee per un portico minimal con un tetto a sbalzo

John Bedell
Idee per una terrazza minimal di medie dimensioni, sul tetto e sul tetto con nessuna copertura
Idee per una terrazza minimal di medie dimensioni, sul tetto e sul tetto con nessuna copertura
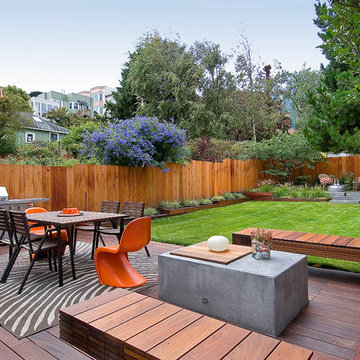
A typical post-1906 Noe Valley house is simultaneously restored, expanded and redesigned to keep what works and rethink what doesn’t. The front façade, is scraped and painted a crisp monochrome white—it worked. The new asymmetrical gabled rear addition takes the place of a windowless dead end box that didn’t. A “Great kitchen”, open yet formally defined living and dining rooms, a generous master suite, and kid’s rooms with nooks and crannies, all make for a newly designed house that straddles old and new.
Structural Engineer: Gregory Paul Wallace SE
General Contractor: Cardea Building Co.
Interior Design: Ken Fulk
Photographer: Open Homes Photography
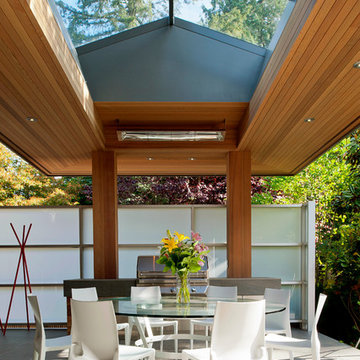
Photography by Revival Arts
Idee per un patio o portico contemporaneo con un tetto a sbalzo
Idee per un patio o portico contemporaneo con un tetto a sbalzo
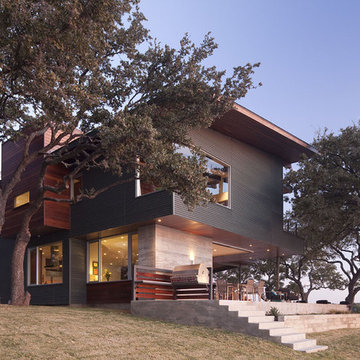
Idee per la facciata di una casa grande multicolore contemporanea a due piani con rivestimento in metallo, tetto piano e terreno in pendenza
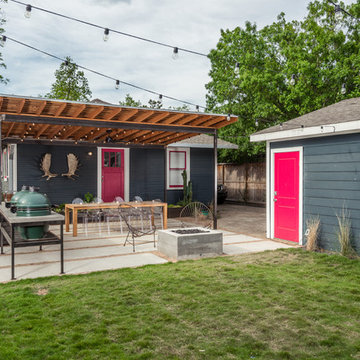
Brett Zamore Design
Ispirazione per un patio o portico design dietro casa con pavimentazioni in cemento e una pergola
Ispirazione per un patio o portico design dietro casa con pavimentazioni in cemento e una pergola
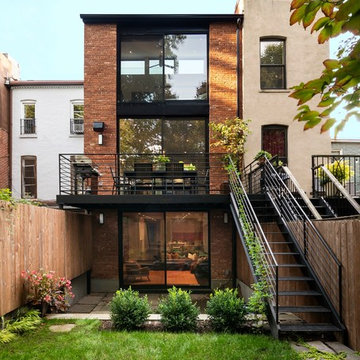
Photo: Bjorg Magnea
Esempio della facciata di una casa a schiera contemporanea a tre piani con rivestimento in mattoni e scale
Esempio della facciata di una casa a schiera contemporanea a tre piani con rivestimento in mattoni e scale
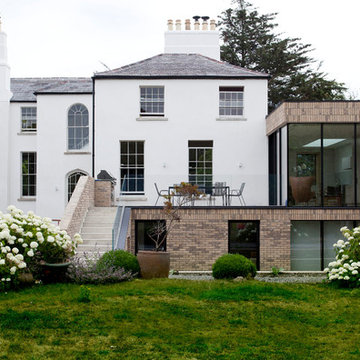
Esempio della facciata di una casa contemporanea con rivestimento in mattoni, tetto piano e scale
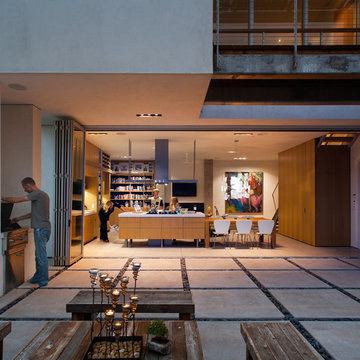
This home, dubbed "Clean Living," is the 3rd LEED Platinum home built in La Jolla, CA. The sustainable design of this two-story LEED home was centered around the homeowners' desire to be environmentally conscious. An emphasis was given to a more economically scaled green residence with the highest rating of LEED for homes certification.
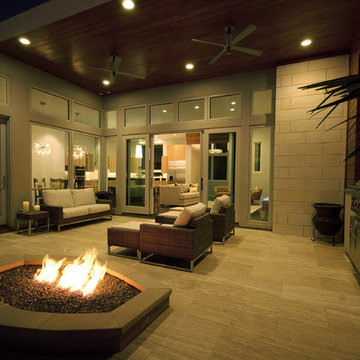
The driving impetus for this Tarrytown residence was centered around creating a green and sustainable home. The owner-Architect collaboration was unique for this project in that the client was also the builder with a keen desire to incorporate LEED-centric principles to the design process. The original home on the lot was deconstructed piece by piece, with 95% of the materials either reused or reclaimed. The home is designed around the existing trees with the challenge of expanding the views, yet creating privacy from the street. The plan pivots around a central open living core that opens to the more private south corner of the lot. The glazing is maximized but restrained to control heat gain. The residence incorporates numerous features like a 5,000-gallon rainwater collection system, shading features, energy-efficient systems, spray-foam insulation and a material palette that helped the project achieve a five-star rating with the Austin Energy Green Building program.
Photography by Adam Steiner
Foto di case e interni contemporanei
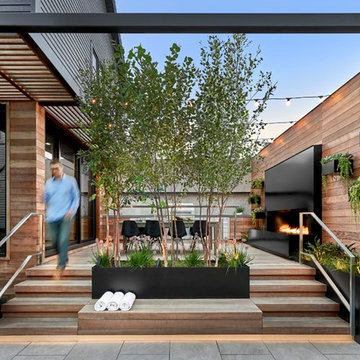
This open-air outdoor kitchen space was custom designed into four zones, including a spa terrace and pool, to provide entertainment for any kind of gathering.
5


















