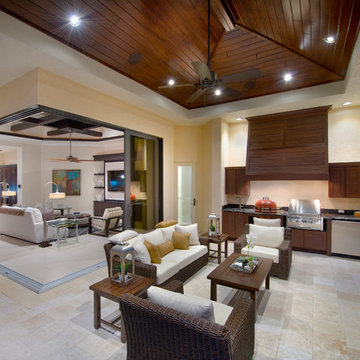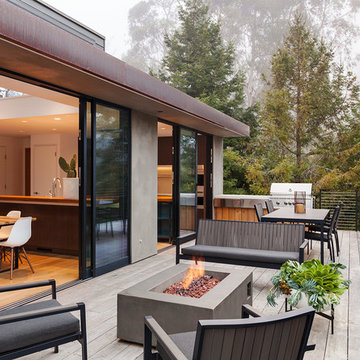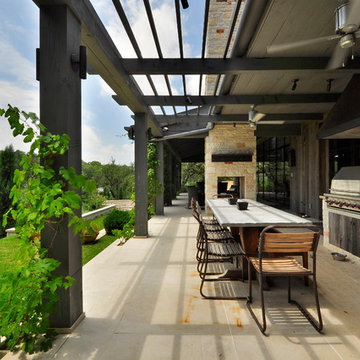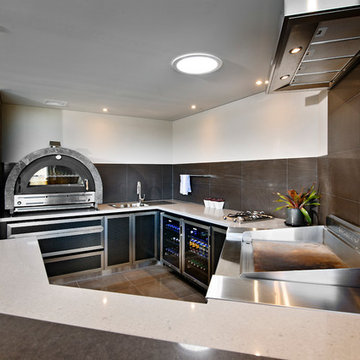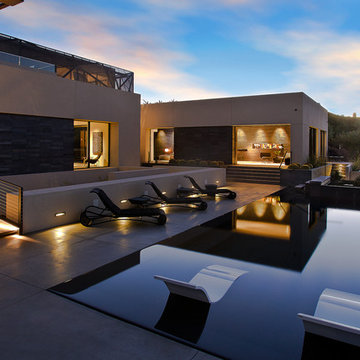Foto di case e interni contemporanei
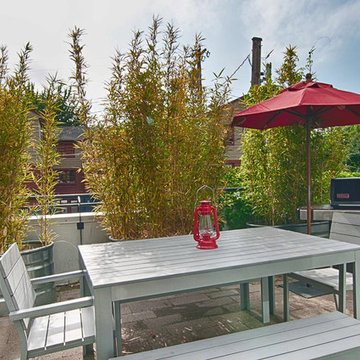
Louise Lakier Photography © 2012 Houzz
Foto di un patio o portico contemporaneo con pavimentazioni in cemento e nessuna copertura
Foto di un patio o portico contemporaneo con pavimentazioni in cemento e nessuna copertura
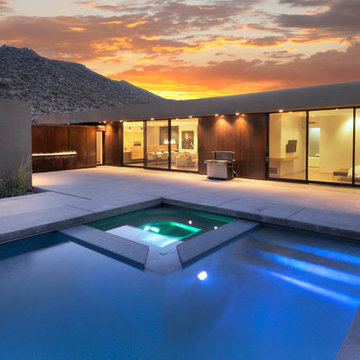
View from the pool to the master bedroom and living area.
Ispirazione per una piscina design rettangolare
Ispirazione per una piscina design rettangolare
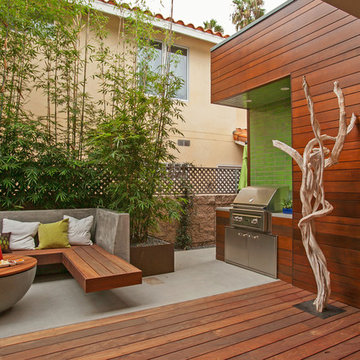
As the name implies the Infinite is limitless in its design applications. The simple yet elegant shape will naturally draw attention for its style and inviting warmth. Perfect for both residential and commercial applications, Infinite can change appearance from modern to traditional by simply selecting the weathered & textured Travertine finish.
Dimensions: 36.25" Dia x 18.5"H
Approximate Weight: 325 lbs.
Photo Credit: Jackson Design and Remodeling
Trova il professionista locale adatto per il tuo progetto
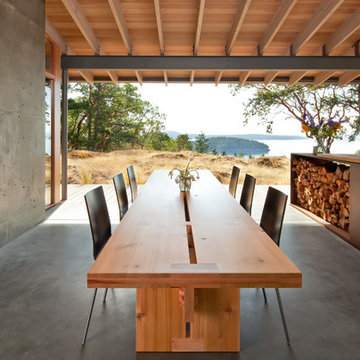
Sean Airhart
Immagine di un patio o portico design dietro casa con lastre di cemento e un tetto a sbalzo
Immagine di un patio o portico design dietro casa con lastre di cemento e un tetto a sbalzo
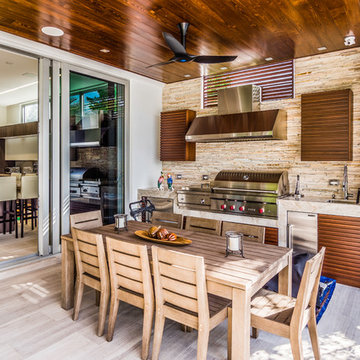
Photographer: Derek Latta
Immagine di un piccolo patio o portico contemporaneo con un tetto a sbalzo
Immagine di un piccolo patio o portico contemporaneo con un tetto a sbalzo
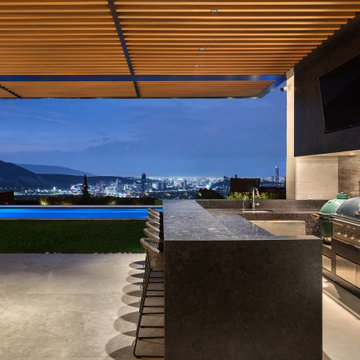
Immagine di un grande patio o portico contemporaneo dietro casa con un tetto a sbalzo
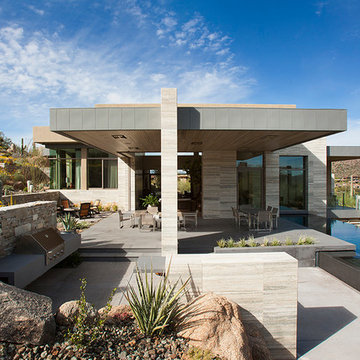
Nestled perfectly along a mountainside in the North Scottsdale Estancia Community, with views of Pinnacle Peak, and the Valley below, this landscape design honors the surrounding desert and the contemporary architecture of the home. A meandering driveway ascends the hillside to an auto court area where we placed mature cactus and yucca specimens. In the back, terracing was used to create interest and support from the intense hillside. We brought in mass boulders to retain the slope, while adding to the existing terrain. A succulent garden was placed in the terraced hillside using unique and rare species to enhance the surrounding native desert. A vertical fence of well casing rods was installed to preserve the view, while still securing the property. An infinity edge, glass tile pool is the perfect extension of the contemporary home.
Project Details:
Landscape Architect: Greey|Pickett
Architect: Drewett Works
Contractor: Manship Builders
Interior Designer: David Michael Miller Associates
Photography: Dino Tonn
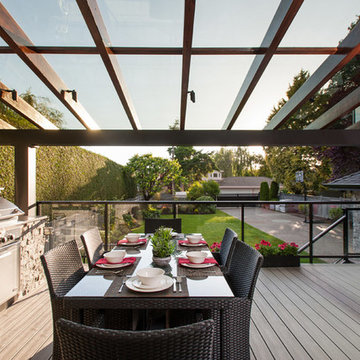
glass covered outdoor living with built in speakers, heating, fireplace, bbq, dining area and lighting. Perfect for year round use. Looking into back yard
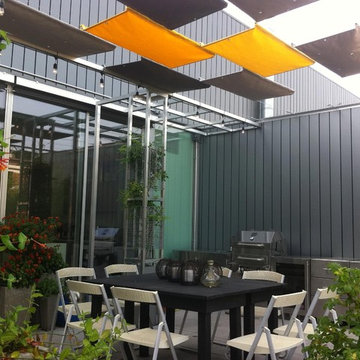
Christian Duvernois Gardens, Inc.
Foto di un patio o portico design
Foto di un patio o portico design
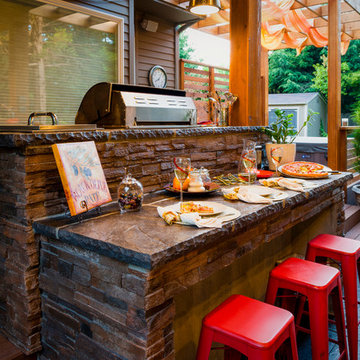
outdoor living space, outdoor cook station, outdoor kitchen, bluestone hardscaping, custom wood structures, pergolas, arbor
Foto di un patio o portico design
Foto di un patio o portico design
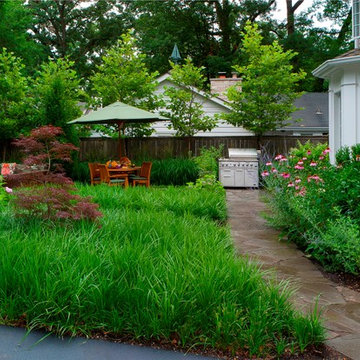
The walk from the driveway is flanked by beds of Liriope as a substitute for turfgrass. With two large dogs, keeping the old lawn in good shape required constant effort. The new planting scheme meets the client's goal to reduce maintenance
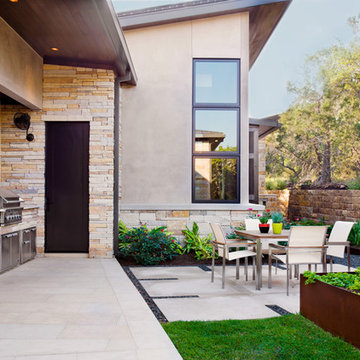
James LaRue Architecture, Paula Ables Interiors, Coles Hairston Photography
Ispirazione per un patio o portico design dietro casa
Ispirazione per un patio o portico design dietro casa
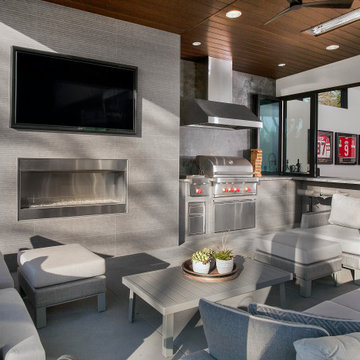
Immagine di un patio o portico contemporaneo di medie dimensioni e dietro casa con un tetto a sbalzo
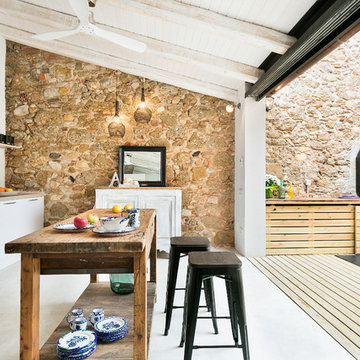
Foto di una cucina contemporanea di medie dimensioni con ante lisce, ante bianche e paraspruzzi bianco
Foto di case e interni contemporanei
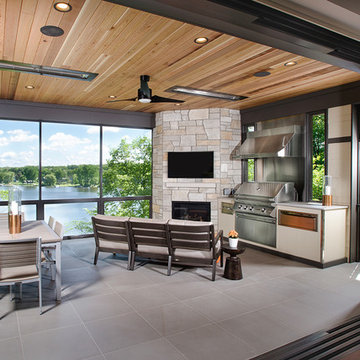
Immagine di un patio o portico design con piastrelle e un tetto a sbalzo
3


















