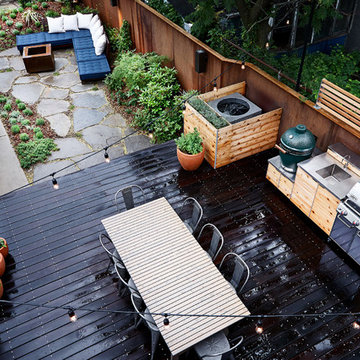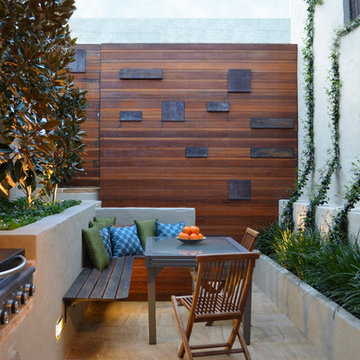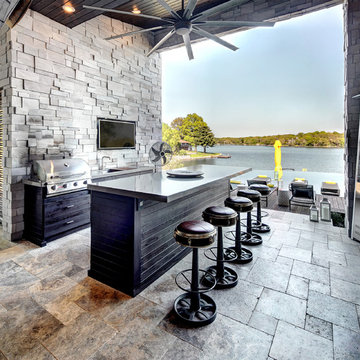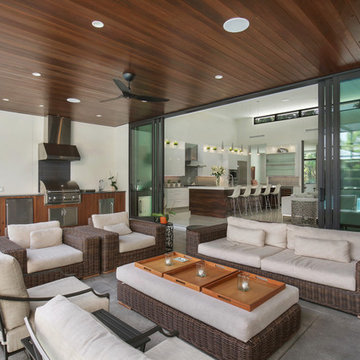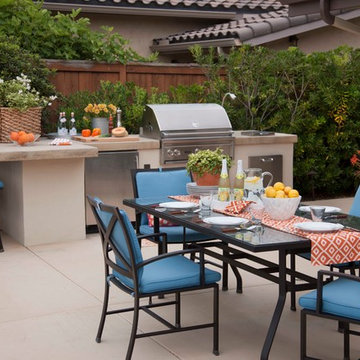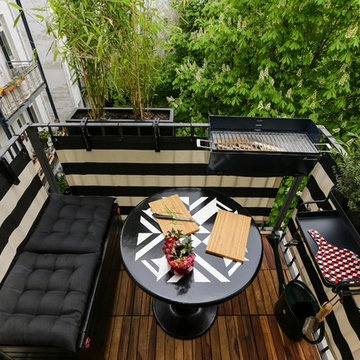Foto di case e interni contemporanei
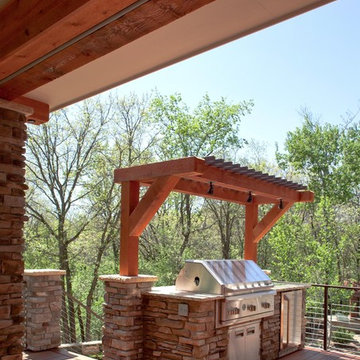
Custom Iron wood deck with metal and cable railings, stone pillars, Phantom Screens installed to create a screen porch area. Standing seam copper roof system above the exterior door of the house and a creative stone BBQ area with a pergola style roof and lighting
Trova il professionista locale adatto per il tuo progetto
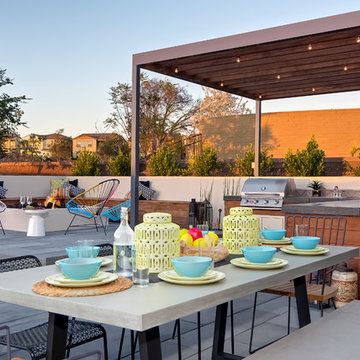
Designer: Susanna Samaniego
4 CORNERS: International Design Concepts
Interior Architect + Design Specialist
susanna@design4corners.com
www.design4corners.com
©Linova Photography
All Rights Reserved
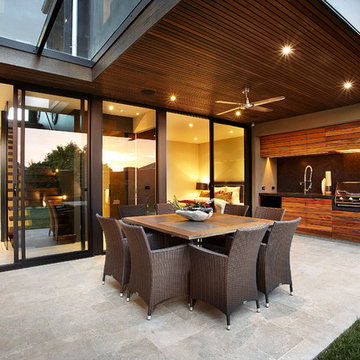
Otdoor under cover dining with exterior kitchen
AXIOM PHOTOGRAPHY
Esempio di un patio o portico minimal con pavimentazioni in pietra naturale
Esempio di un patio o portico minimal con pavimentazioni in pietra naturale
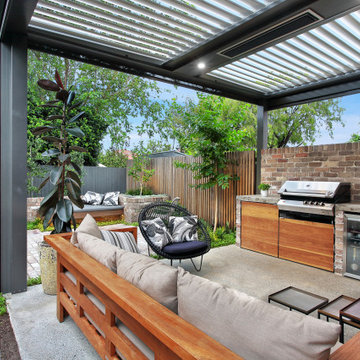
Ispirazione per un patio o portico contemporaneo di medie dimensioni e dietro casa con pavimentazioni in mattoni e un tetto a sbalzo
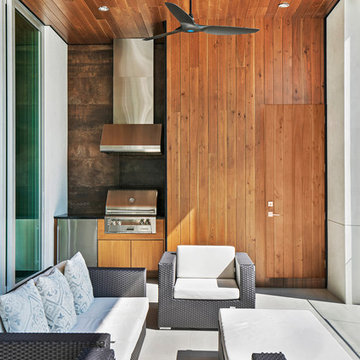
Photographer: Ryan Gamma
Foto di un grande portico minimal dietro casa con un tetto a sbalzo
Foto di un grande portico minimal dietro casa con un tetto a sbalzo
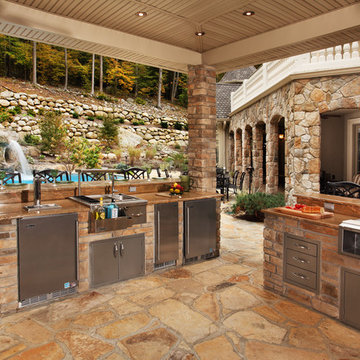
Foto di un patio o portico contemporaneo con pavimentazioni in pietra naturale e un tetto a sbalzo
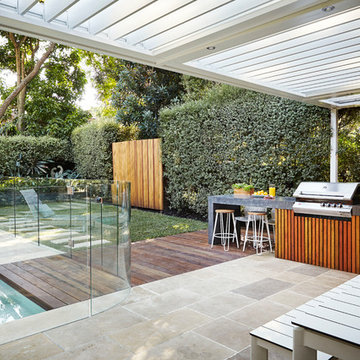
Built-in bbq with polished concrete bench top and sides, timber batten base. In channel glass pool fence. Tiled pool surrounds with Timber decking. Covered with a mechanical louvred shade structure. Large format stepping stones as access through lawn area.
Photos by Natalie Hunfalvay
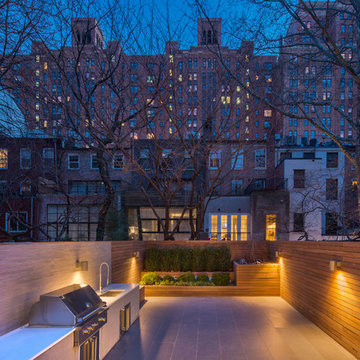
Both the ground floor with kitchen, dining room and patio and the second floor family and living room have clear views from front to rear.
Ispirazione per un patio o portico minimal con nessuna copertura
Ispirazione per un patio o portico minimal con nessuna copertura
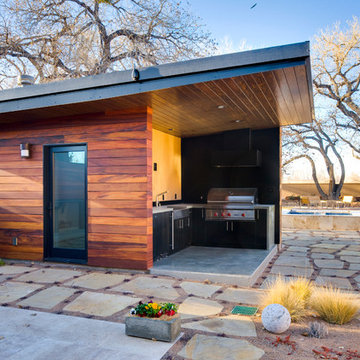
Patrick Coulie
Ispirazione per un ampio patio o portico design dietro casa con pavimentazioni in pietra naturale e un tetto a sbalzo
Ispirazione per un ampio patio o portico design dietro casa con pavimentazioni in pietra naturale e un tetto a sbalzo
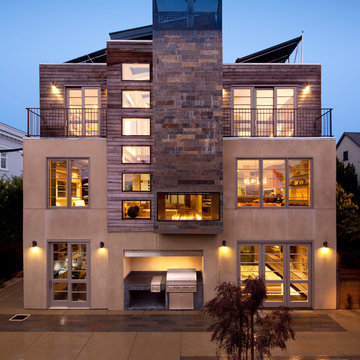
Renovation of a Mediterranean style home into a contemporary, loft-like, light filled space with skylight roof, 2 story slate fireplace, exposed I-beams, blue glass stairwell, glass tiled baths, and walnut and Koa kitchen. The palette is a soothing blend of browns, neutrals, and slate blue with modern furnishings and art, and Asian artifacts.
SoYoung Mack Design
Feldman Architecture
Paul Dyer Photography
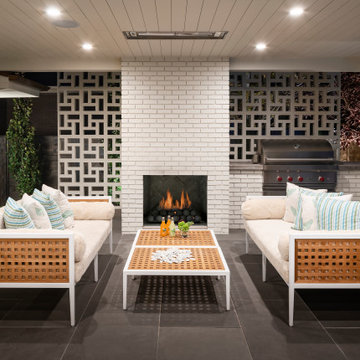
Ispirazione per un patio o portico design di medie dimensioni e dietro casa con piastrelle e un tetto a sbalzo
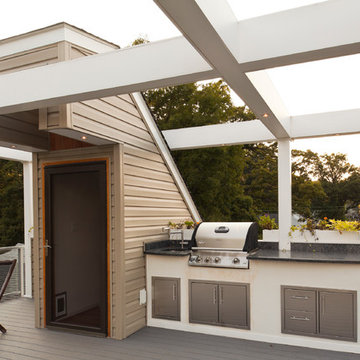
Roof top deck in Baltimore County, Maryland: This stunning roof top deck now provides a beautiful outdoor living space with all the amenities the homeowner was looking for as well as added value to the home.
Curtis Martin Photo Inc.
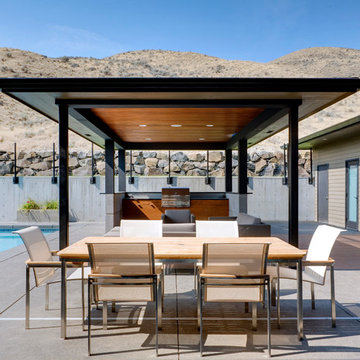
Steve Keating Photography
Esempio di un patio o portico contemporaneo con un gazebo o capanno
Esempio di un patio o portico contemporaneo con un gazebo o capanno
Foto di case e interni contemporanei
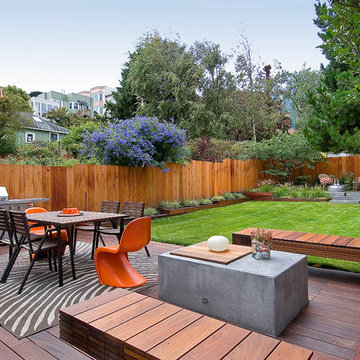
A typical post-1906 Noe Valley house is simultaneously restored, expanded and redesigned to keep what works and rethink what doesn’t. The front façade, is scraped and painted a crisp monochrome white—it worked. The new asymmetrical gabled rear addition takes the place of a windowless dead end box that didn’t. A “Great kitchen”, open yet formally defined living and dining rooms, a generous master suite, and kid’s rooms with nooks and crannies, all make for a newly designed house that straddles old and new.
Structural Engineer: Gregory Paul Wallace SE
General Contractor: Cardea Building Co.
Interior Design: Ken Fulk
Photographer: Open Homes Photography
5


















