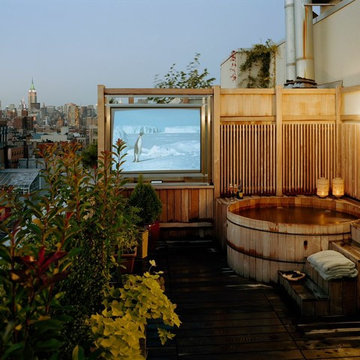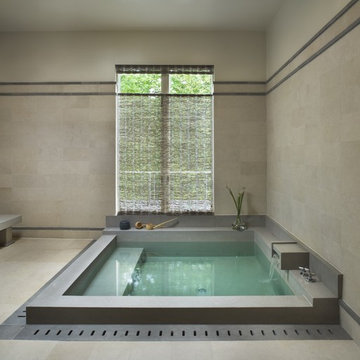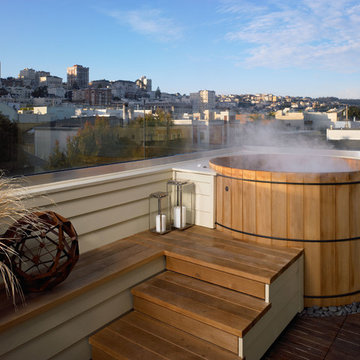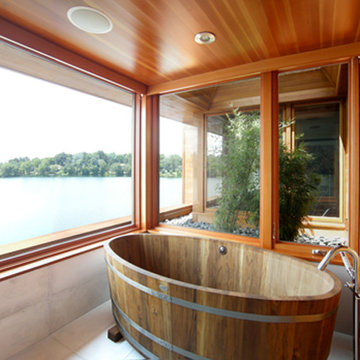Foto di case e interni contemporanei
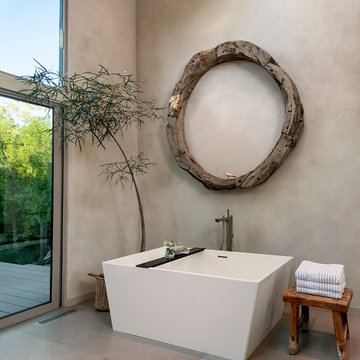
Bathroom.
Immagine di un'ampia stanza da bagno padronale minimal con ante lisce, ante grigie, vasca freestanding, doccia aperta, pareti grigie, lavabo integrato, pavimento in gres porcellanato e top in quarzo composito
Immagine di un'ampia stanza da bagno padronale minimal con ante lisce, ante grigie, vasca freestanding, doccia aperta, pareti grigie, lavabo integrato, pavimento in gres porcellanato e top in quarzo composito

A freestanding tub anchored by art on one wall and a cabinet with storage and display shelves on the other end has a wonderful view of the back patio and distant views.
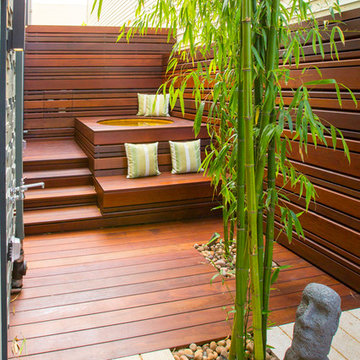
Immagine di una terrazza design sul tetto e sul tetto con nessuna copertura
Trova il professionista locale adatto per il tuo progetto
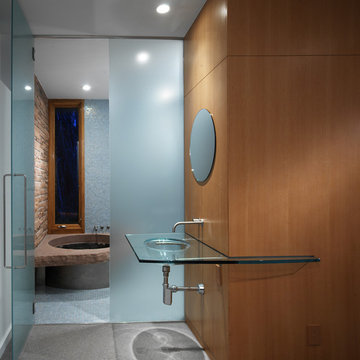
The existing 1950’s ranch house was remodeled by this firm during a 4-year period commencing in 1997. Following the Phase I remodel and master bedroom loft addition, the property was sold to the present owners, a retired geologist and freelance artist. The geologist discovered the largest gas reserve in Wyoming, which he named ‘Jonah’.
The new owners program included a guest bedroom suite and an office. The owners wanted the addition to express their informal lifestyle of entertaining small and large groups in a setting that would recall their worldly travels.
The new 2 story, 1,475 SF guest house frames the courtyard and contains an upper level office loft and a main level guest bedroom, sitting room and bathroom suite. All rooms open to the courtyard or rear Zen garden. The centralized fire pit / water feature defines the courtyard while creating an axial alignment with the circular skylight in the guest house loft. At the time of Jonahs’ discovery, sunlight tracks through the skylight, directly into the center of the courtyard fire pit, giving the house a subliminal yet personal attachment to the present owners.
Different types and textures of stone are used throughout the guest house to respond to the owner’s geological background. A rotating work-station, the courtyard ‘room’, a stainless steel Japanese soaking tub, the communal fire pit, and the juxtaposition of refined materials and textured stone reinforce the owner’s extensive travel and communal experiences.

wet room includes open shower and soaking tub.
Photo: Bay Area VR - Eli Poblitz
Ispirazione per una grande stanza da bagno padronale contemporanea con vasca giapponese, doccia a filo pavimento, piastrelle beige, piastrelle rosse, piastrelle in ceramica, pareti beige, pavimento con piastrelle in ceramica e pavimento marrone
Ispirazione per una grande stanza da bagno padronale contemporanea con vasca giapponese, doccia a filo pavimento, piastrelle beige, piastrelle rosse, piastrelle in ceramica, pareti beige, pavimento con piastrelle in ceramica e pavimento marrone
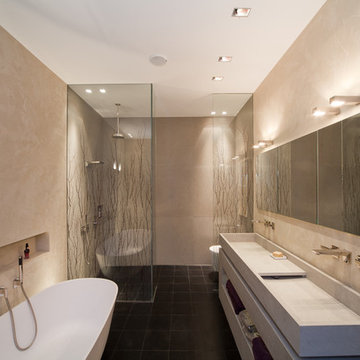
Eine bewährte Technik ist unser Mineralputz.
Dieser ist vielseitig einsetzbar und bietet viele positive Effekte.
Er ist zum einen feuchtigkeitsregulierend und wird wie hier, gerne für die Badgestaltung verwendet. So sagen sie dem Beschlagen von Spiegeln auf wiedersehen. Die Gestaltung der Wandflächen setzt das Badinterieur wie die frei stehende Mineralguss-Badewanne, den Natursteinwaschtisch, die in Glas gegossenen Birkenzweige und die feinen, in die Wandflächen eingebauten Armaturen, gekonnt in Szene. Durch die stimmungsvolle und punktuell platzierte Beleuchtung kommt der Charme unseres Mineralputzes besonders gut zur Geltung.
Planung: Ultramarin Badinstallation GmbH
Fotografie: Markus Bollen

Moving through the kitchenette to the back seating area of the rooftop, a classic lodge-style hot tub is a pleasant surprise. Enclosed around the back three sides, the patio gains some privacy thanks to faux hedge fencing.
Photo: Adrienne DeRosa Photography © 2014 Houzz
Design: Cortney and Robert Novogratz
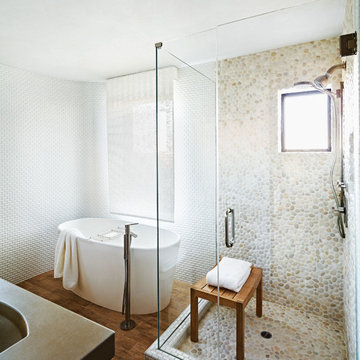
Foto di una stanza da bagno minimal con vasca freestanding, doccia ad angolo, piastrelle bianche, pareti bianche, piastrelle di ciottoli, pavimento con piastrelle di ciottoli e panca da doccia
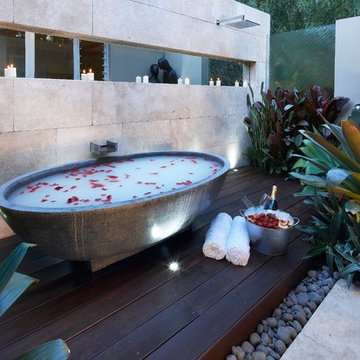
Rolling Stone Landscapes
Ispirazione per una stanza da bagno contemporanea con vasca freestanding
Ispirazione per una stanza da bagno contemporanea con vasca freestanding
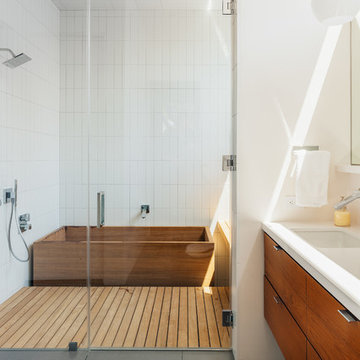
Photo by Benjamin Hill
Foto di una stanza da bagno minimal con lavabo sottopiano, ante lisce, ante in legno scuro, vasca giapponese, piastrelle bianche, pareti bianche, zona vasca/doccia separata e due lavabi
Foto di una stanza da bagno minimal con lavabo sottopiano, ante lisce, ante in legno scuro, vasca giapponese, piastrelle bianche, pareti bianche, zona vasca/doccia separata e due lavabi
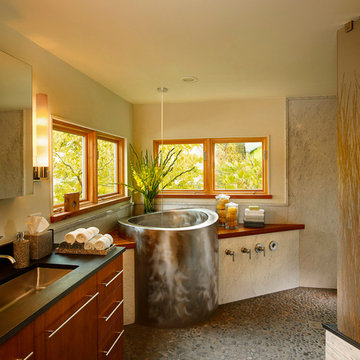
Foto di una grande stanza da bagno padronale design con vasca giapponese, pavimento con piastrelle di ciottoli, ante lisce, ante in legno scuro, pareti bianche, lavabo sottopiano e top in superficie solida
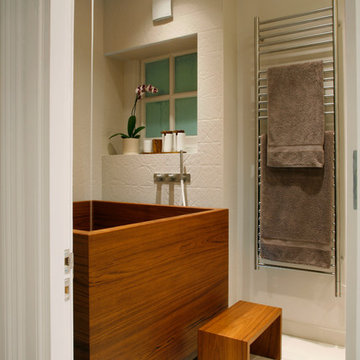
Alison Hammond Photography
Idee per una piccola stanza da bagno minimal con vasca giapponese e piastrelle beige
Idee per una piccola stanza da bagno minimal con vasca giapponese e piastrelle beige
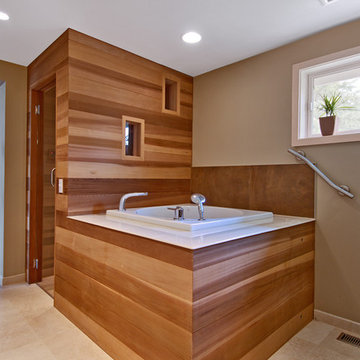
This ordinary dated master bath was converted into a beautiful home spa. Included was a walk in infrared sauna, Japanese soaking tub, a huge walk in shower, heated floors and a beautiful custom vanity.
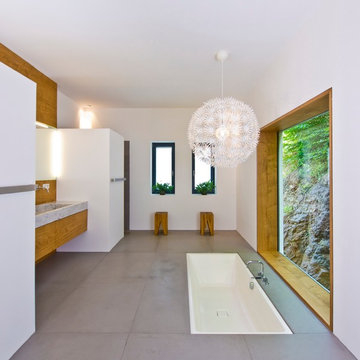
Ein weiteres Highlight dieses Hauses ist die versenkte Badewanne. Sie wurde neben dem großen Fenster eingebaut und somit kann man ganz entspannt, bei einem Vollbad die Felsenlandschaft begutachten.
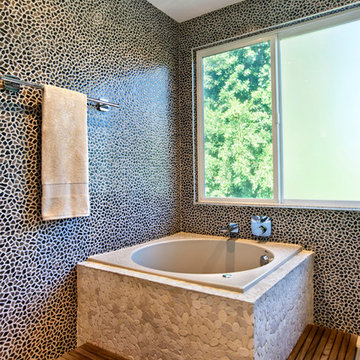
Photo credit: Andrew Bramasco
Immagine di una stanza da bagno contemporanea con piastrelle in gres porcellanato
Immagine di una stanza da bagno contemporanea con piastrelle in gres porcellanato
Foto di case e interni contemporanei
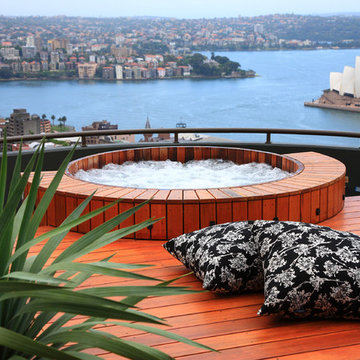
Spanning three levels this city penthouse was in need of a makeover. The client wanted a low maintenance garden to enjoy personally whilst also creating expansive entertaining spaces. Set against a dramatic backdrop of stunning views of the harbour and city skyline, the garden is enchanting with ponds; walkways and an entire entertaining level, complete with hot tub.
1


















