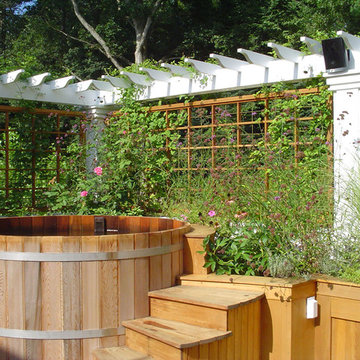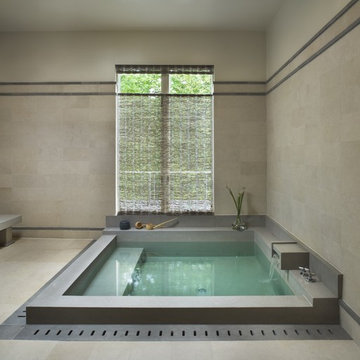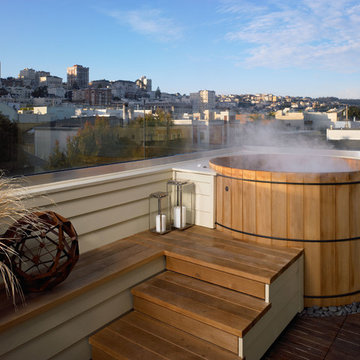176 Foto di case e interni
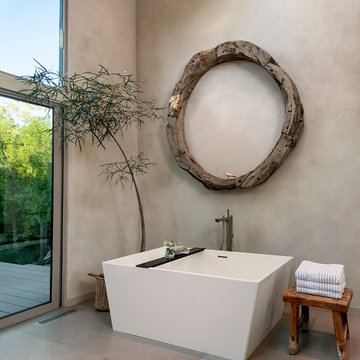
Bathroom.
Immagine di un'ampia stanza da bagno padronale minimal con ante lisce, ante grigie, vasca freestanding, doccia aperta, pareti grigie, lavabo integrato, pavimento in gres porcellanato e top in quarzo composito
Immagine di un'ampia stanza da bagno padronale minimal con ante lisce, ante grigie, vasca freestanding, doccia aperta, pareti grigie, lavabo integrato, pavimento in gres porcellanato e top in quarzo composito
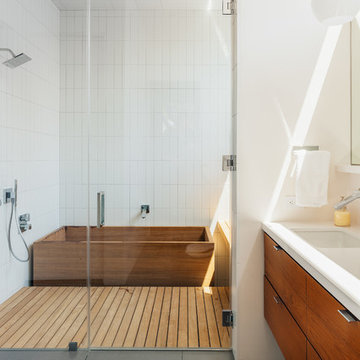
Photo by Benjamin Hill
Foto di una stanza da bagno minimal con lavabo sottopiano, ante lisce, ante in legno scuro, vasca giapponese, piastrelle bianche, pareti bianche, zona vasca/doccia separata e due lavabi
Foto di una stanza da bagno minimal con lavabo sottopiano, ante lisce, ante in legno scuro, vasca giapponese, piastrelle bianche, pareti bianche, zona vasca/doccia separata e due lavabi

Down-to-studs remodel and second floor addition. The original house was a simple plain ranch house with a layout that didn’t function well for the family. We changed the house to a contemporary Mediterranean with an eclectic mix of details. Space was limited by City Planning requirements so an important aspect of the design was to optimize every bit of space, both inside and outside. The living space extends out to functional places in the back and front yards: a private shaded back yard and a sunny seating area in the front yard off the kitchen where neighbors can easily mingle with the family. A Japanese bath off the master bedroom upstairs overlooks a private roof deck which is screened from neighbors’ views by a trellis with plants growing from planter boxes and with lanterns hanging from a trellis above.
Photography by Kurt Manley.
https://saikleyarchitects.com/portfolio/modern-mediterranean/
Trova il professionista locale adatto per il tuo progetto
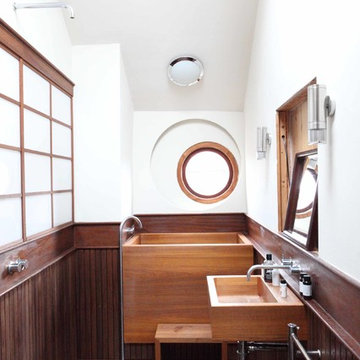
Idee per una stanza da bagno padronale etnica con lavabo sospeso, vasca giapponese, doccia aperta, pareti bianche, parquet scuro e doccia aperta

Emily Minton Redfield
Ispirazione per una grande stanza da bagno padronale contemporanea con lavabo sottopiano, ante lisce, ante in legno scuro, top in marmo, vasca freestanding, WC sospeso, piastrelle verdi, piastrelle in ceramica, pareti bianche, doccia doppia e pavimento in travertino
Ispirazione per una grande stanza da bagno padronale contemporanea con lavabo sottopiano, ante lisce, ante in legno scuro, top in marmo, vasca freestanding, WC sospeso, piastrelle verdi, piastrelle in ceramica, pareti bianche, doccia doppia e pavimento in travertino
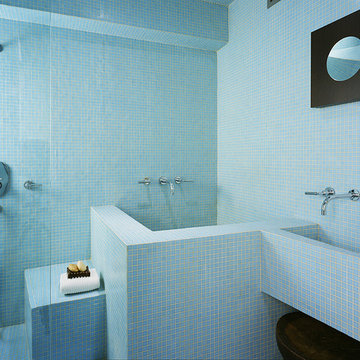
the entire bathroom is clad in blue glass mosaic tile. the bathroom features a shower with a translucent glass corner to allow natural light from the apartment into the bathroom and a japanese soaking tub. the custom made sink drains directly into the wall. the bathroom also has custom wenge cabinetry.
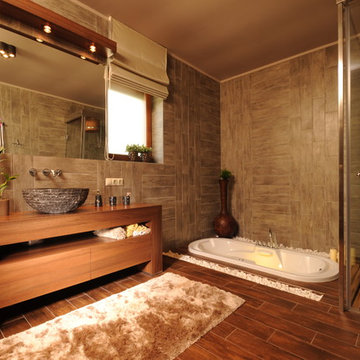
Idee per una stanza da bagno contemporanea con lavabo a bacinella, ante in legno scuro, vasca da incasso, doccia ad angolo e piastrelle marroni
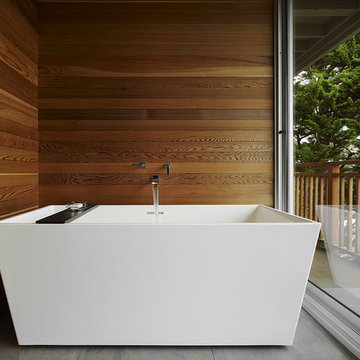
Cedar lined alcove for the Wetstyle tub
Immagine di una stanza da bagno padronale minimalista di medie dimensioni con vasca freestanding, piastrelle marroni, pareti marroni e pavimento grigio
Immagine di una stanza da bagno padronale minimalista di medie dimensioni con vasca freestanding, piastrelle marroni, pareti marroni e pavimento grigio
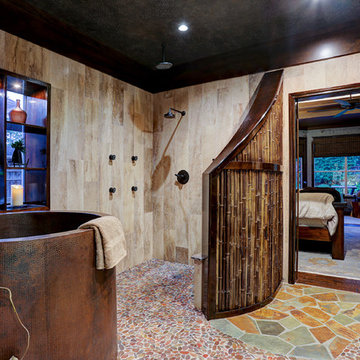
Ispirazione per una stanza da bagno padronale etnica con vasca giapponese, doccia aperta, pareti beige, pavimento con piastrelle di ciottoli e doccia aperta

Brad Peebles
Esempio di una stanza da bagno padronale etnica di medie dimensioni con lavabo sottopiano, ante lisce, ante in legno chiaro, top in granito, vasca giapponese, doccia ad angolo, piastrelle beige, piastrelle in gres porcellanato, pareti beige e pavimento in gres porcellanato
Esempio di una stanza da bagno padronale etnica di medie dimensioni con lavabo sottopiano, ante lisce, ante in legno chiaro, top in granito, vasca giapponese, doccia ad angolo, piastrelle beige, piastrelle in gres porcellanato, pareti beige e pavimento in gres porcellanato
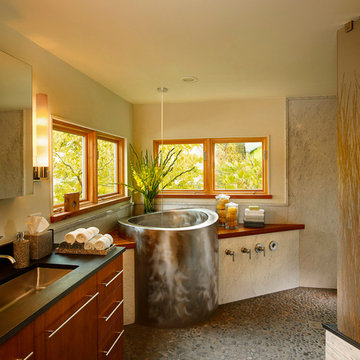
Foto di una grande stanza da bagno padronale design con vasca giapponese, pavimento con piastrelle di ciottoli, ante lisce, ante in legno scuro, pareti bianche, lavabo sottopiano e top in superficie solida
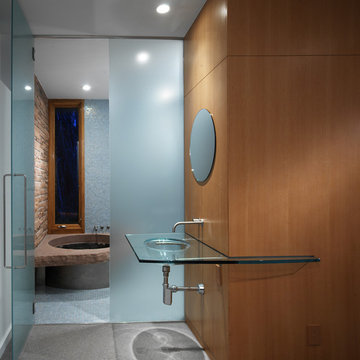
The existing 1950’s ranch house was remodeled by this firm during a 4-year period commencing in 1997. Following the Phase I remodel and master bedroom loft addition, the property was sold to the present owners, a retired geologist and freelance artist. The geologist discovered the largest gas reserve in Wyoming, which he named ‘Jonah’.
The new owners program included a guest bedroom suite and an office. The owners wanted the addition to express their informal lifestyle of entertaining small and large groups in a setting that would recall their worldly travels.
The new 2 story, 1,475 SF guest house frames the courtyard and contains an upper level office loft and a main level guest bedroom, sitting room and bathroom suite. All rooms open to the courtyard or rear Zen garden. The centralized fire pit / water feature defines the courtyard while creating an axial alignment with the circular skylight in the guest house loft. At the time of Jonahs’ discovery, sunlight tracks through the skylight, directly into the center of the courtyard fire pit, giving the house a subliminal yet personal attachment to the present owners.
Different types and textures of stone are used throughout the guest house to respond to the owner’s geological background. A rotating work-station, the courtyard ‘room’, a stainless steel Japanese soaking tub, the communal fire pit, and the juxtaposition of refined materials and textured stone reinforce the owner’s extensive travel and communal experiences.
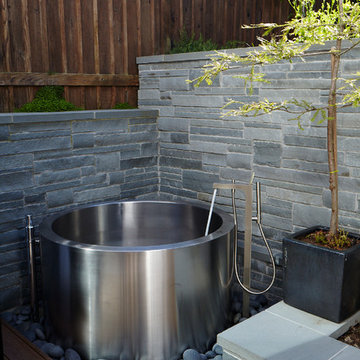
We loved this Japanese soaking tub nestled in a bed of river rocks against the bluestone wall.
Immagine di un piccolo giardino contemporaneo dietro casa con pedane
Immagine di un piccolo giardino contemporaneo dietro casa con pedane

Kate Russell
Ispirazione per una stanza da bagno padronale stile americano con lavabo a bacinella, ante lisce, ante in legno scuro, vasca giapponese, doccia aperta, pareti beige, pavimento in legno massello medio e doccia aperta
Ispirazione per una stanza da bagno padronale stile americano con lavabo a bacinella, ante lisce, ante in legno scuro, vasca giapponese, doccia aperta, pareti beige, pavimento in legno massello medio e doccia aperta

Master Bath featuring Japanese Soaking Tub (ofuro) and plumbing fixtures by Sonoma Forge. Interiors and construction by Trilogy Partners. Published in Architectural Digest May 2010 Photo Roger Wade Photography
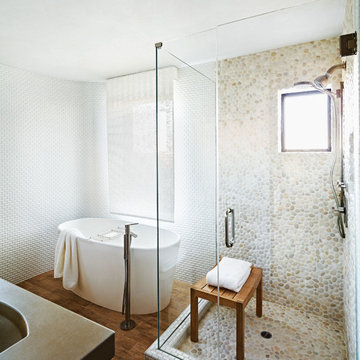
Foto di una stanza da bagno minimal con vasca freestanding, doccia ad angolo, piastrelle bianche, pareti bianche, piastrelle di ciottoli, pavimento con piastrelle di ciottoli e panca da doccia
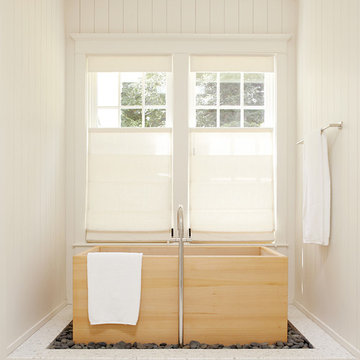
This Mill Valley residence under the redwoods was conceived and designed for a young and growing family. Though technically a remodel, the project was in essence new construction from the ground up, and its clean, traditional detailing and lay-out by Chambers & Chambers offered great opportunities for our talented carpenters to show their stuff. This home features the efficiency and comfort of hydronic floor heating throughout, solid-paneled walls and ceilings, open spaces and cozy reading nooks, expansive bi-folding doors for indoor/ outdoor living, and an attention to detail and durability that is a hallmark of how we build.
Photographer: John Merkyl Architect: Barbara Chambers of Chambers + Chambers in Mill Valley
176 Foto di case e interni
1


















