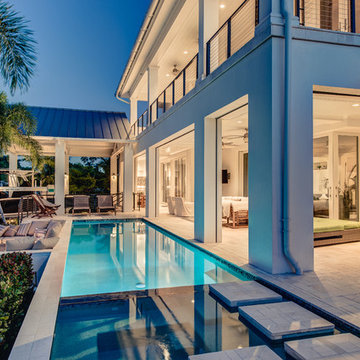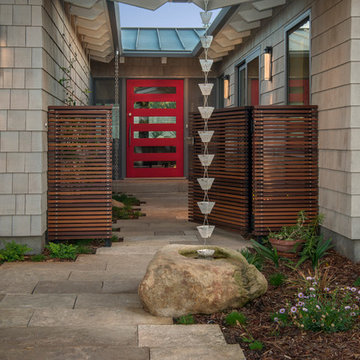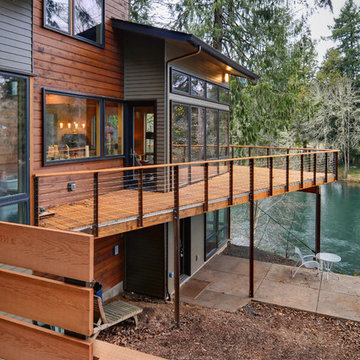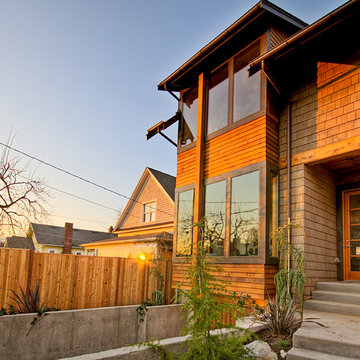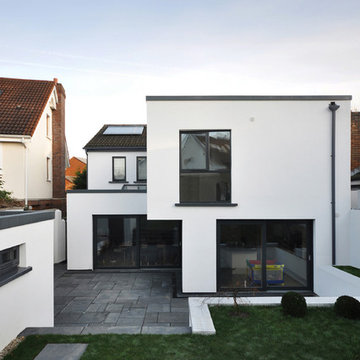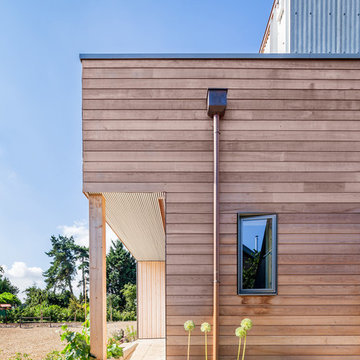Foto di case e interni contemporanei

We drew inspiration from traditional prairie motifs and updated them for this modern home in the mountains. Throughout the residence, there is a strong theme of horizontal lines integrated with a natural, woodsy palette and a gallery-like aesthetic on the inside.
Interiors by Alchemy Design
Photography by Todd Crawford
Built by Tyner Construction
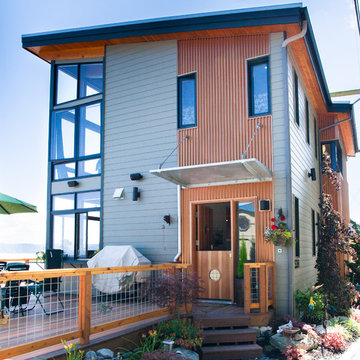
Location: Camano Island, WA
Photography: Matt Wright
Ispirazione per la villa multicolore contemporanea a due piani di medie dimensioni con rivestimento in metallo
Ispirazione per la villa multicolore contemporanea a due piani di medie dimensioni con rivestimento in metallo
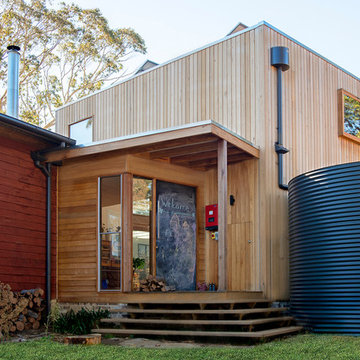
Photos by Liisa
Foto di una piccola porta d'ingresso design con una porta a pivot e una porta nera
Foto di una piccola porta d'ingresso design con una porta a pivot e una porta nera
Trova il professionista locale adatto per il tuo progetto
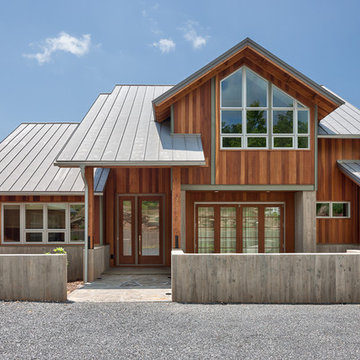
Idee per la villa grande marrone contemporanea a due piani con rivestimento in legno, tetto a padiglione e copertura in metallo o lamiera
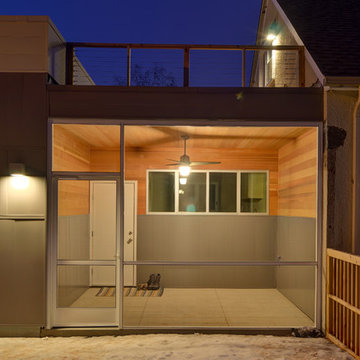
Exterior Night View of Screened Porch- Stucco work to be completed when it gets warmer outside :)
Matt Dahlman
Esempio di un ingresso o corridoio minimal con pareti grigie
Esempio di un ingresso o corridoio minimal con pareti grigie
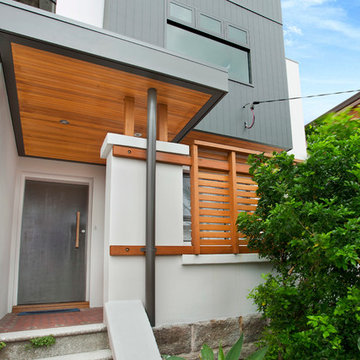
Significant alterations and additions are proposed for this semi detached dwelling on Clovelly Rd, including a new first floor and major ground floor alterations. A challenging site, the house is connected to a semi, which has already carried out extensive additions and has a 4-storey face brick unit building to the East.
The proposal aims to keep a lot of the ground floor walls in place, yet allowing a large open plan living area that opens out to a newly landscaped north facing rear yard and terrace.
The existing second bedroom space has been converted into a large utilities room, providing ample storage, laundry facilities and a WC, efficiently placed beneath the new stairway to the first floor.
The first floor accommodation comprises of 3 generously sized bedrooms, a bathroom and an ensuite off the master bedroom.
Painted pine lines the cathedral ceilings beneath the gable roof which runs the full length of the building.
Materials have been chosen for their ease and speed of construction. Painted FC panels designed to be installed with a minimum of onsite cutting, clad the first floor.
Extensive wall, floor and ceiling insulation aim to regulate internal environments, as well as lessen the infiltration of traffic noise from Clovelly Rd.
High and low level windows provide further opportunity for optimal cross ventilation of the bedroom spaces, as well as allowing abundant natural light.
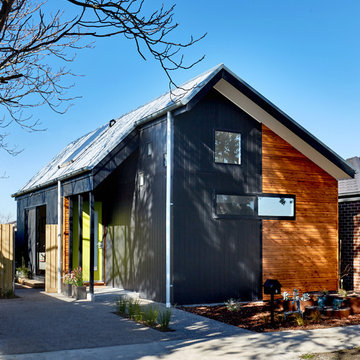
Sean Fennessy
Esempio della facciata di una casa nera contemporanea a un piano con rivestimento in legno e tetto a capanna
Esempio della facciata di una casa nera contemporanea a un piano con rivestimento in legno e tetto a capanna
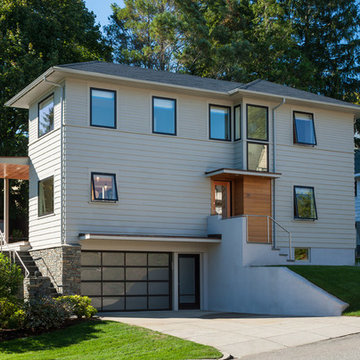
Idee per la facciata di una casa bianca contemporanea a tre piani con tetto a padiglione
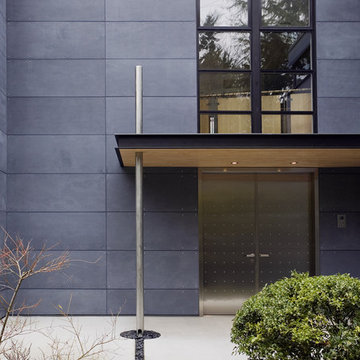
photo credit: Art Grice
Esempio della facciata di una casa blu contemporanea con rivestimento in metallo
Esempio della facciata di una casa blu contemporanea con rivestimento in metallo
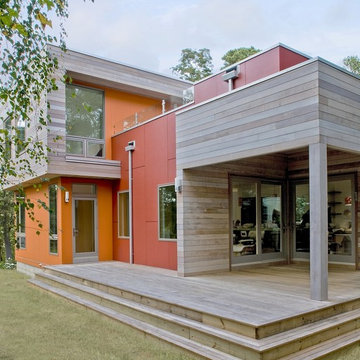
Modern Cape Cod green home earned LEED Gold certification for green features including solar electric, a green roof, and the use of sustainable materials. Construction by Cape Associates. Photos by Michael J Lee. Green architecture by ZeroEnergy Design. www.Zeroenergy.com
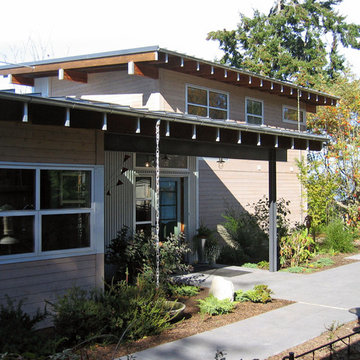
Immagine della facciata di una casa contemporanea con rivestimento in metallo
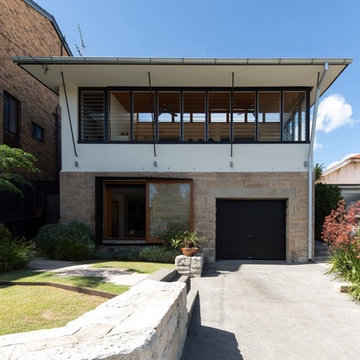
(c) Brett Boardman
Foto della facciata di una casa bianca contemporanea a due piani
Foto della facciata di una casa bianca contemporanea a due piani
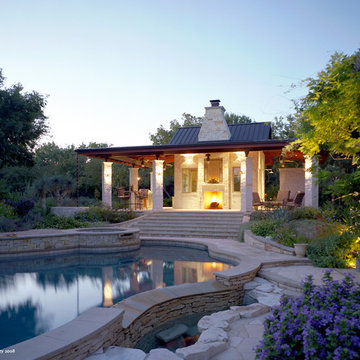
Photography by Greg Hursley
Foto di una piscina contemporanea con una dépendance a bordo piscina
Foto di una piscina contemporanea con una dépendance a bordo piscina
Foto di case e interni contemporanei
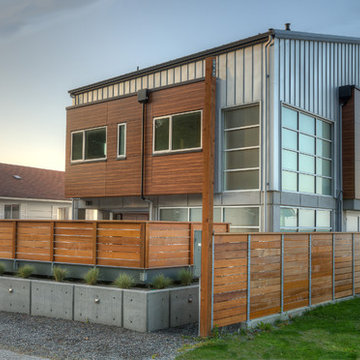
View from road. Photography by Lucas Henning.
Esempio della facciata di una casa piccola grigia contemporanea a due piani con rivestimento in metallo e copertura in metallo o lamiera
Esempio della facciata di una casa piccola grigia contemporanea a due piani con rivestimento in metallo e copertura in metallo o lamiera
1


















