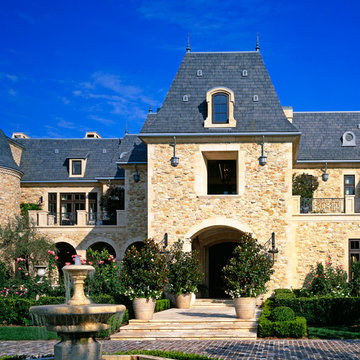117 Foto di case e interni
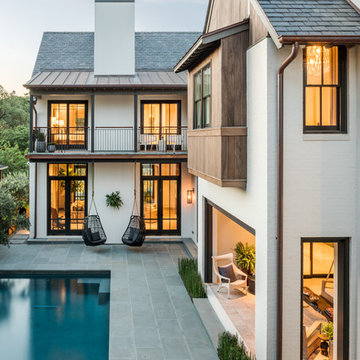
Peter Molick Photography
Esempio della facciata di una casa bianca classica a due piani con rivestimento in mattoni e tetto a capanna
Esempio della facciata di una casa bianca classica a due piani con rivestimento in mattoni e tetto a capanna
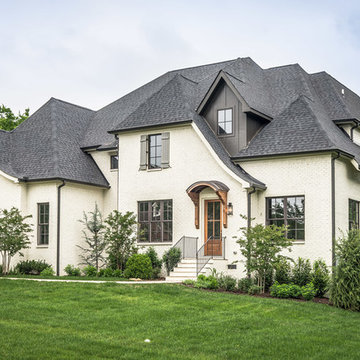
Idee per la facciata di una casa bianca classica a due piani con rivestimento in mattoni
Trova il professionista locale adatto per il tuo progetto
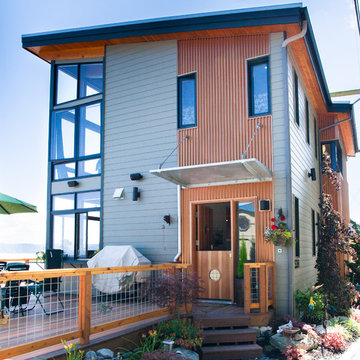
Location: Camano Island, WA
Photography: Matt Wright
Ispirazione per la villa multicolore contemporanea a due piani di medie dimensioni con rivestimento in metallo
Ispirazione per la villa multicolore contemporanea a due piani di medie dimensioni con rivestimento in metallo

Donald Chapman, AIA,CMB
This unique project, located in Donalds, South Carolina began with the owners requesting three primary uses. First, it was have separate guest accommodations for family and friends when visiting their rural area. The desire to house and display collectible cars was the second goal. The owner’s passion of wine became the final feature incorporated into this multi use structure.
This Guest House – Collector Garage – Wine Cellar was designed and constructed to settle into the picturesque farm setting and be reminiscent of an old house that once stood in the pasture. The front porch invites you to sit in a rocker or swing while enjoying the surrounding views. As you step inside the red oak door, the stair to the right leads guests up to a 1150 SF of living space that utilizes varied widths of red oak flooring that was harvested from the property and installed by the owner. Guest accommodations feature two bedroom suites joined by a nicely appointed living and dining area as well as fully stocked kitchen to provide a self-sufficient stay.
Disguised behind two tone stained cement siding, cedar shutters and dark earth tones, the main level of the house features enough space for storing and displaying six of the owner’s automobiles. The collection is accented by natural light from the windows, painted wainscoting and trim while positioned on three toned speckled epoxy coated floors.
The third and final use is located underground behind a custom built 3” thick arched door. This climatically controlled 2500 bottle wine cellar is highlighted with custom designed and owner built white oak racking system that was again constructed utilizing trees that were harvested from the property in earlier years. Other features are stained concrete floors, tongue and grooved pine ceiling and parch coated red walls. All are accented by low voltage track lighting along with a hand forged wrought iron & glass chandelier that is positioned above a wormy chestnut tasting table. Three wooden generator wheels salvaged from a local building were installed and act as additional storage and display for wine as well as give a historical tie to the community, always prompting interesting conversations among the owner’s and their guests.
This all-electric Energy Star Certified project allowed the owner to capture all three desires into one environment… Three birds… one stone.
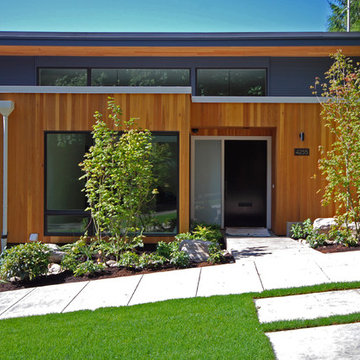
Foto della facciata di una casa piccola marrone moderna a due piani con rivestimento in legno
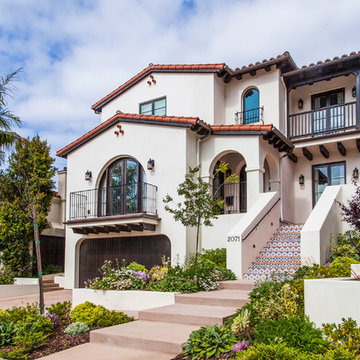
Ispirazione per la facciata di una casa bianca mediterranea a due piani con rivestimento in stucco e tetto a capanna
Ricarica la pagina per non vedere più questo specifico annuncio

This early 20th century Poppleton Park home was originally 2548 sq ft. with a small kitchen, nook, powder room and dining room on the first floor. The second floor included a single full bath and 3 bedrooms. The client expressed a need for about 1500 additional square feet added to the basement, first floor and second floor. In order to create a fluid addition that seamlessly attached to this home, we tore down the original one car garage, nook and powder room. The addition was added off the northern portion of the home, which allowed for a side entry garage. Plus, a small addition on the Eastern portion of the home enlarged the kitchen, nook and added an exterior covered porch.
Special features of the interior first floor include a beautiful new custom kitchen with island seating, stone countertops, commercial appliances, large nook/gathering with French doors to the covered porch, mud and powder room off of the new four car garage. Most of the 2nd floor was allocated to the master suite. This beautiful new area has views of the park and includes a luxurious master bath with free standing tub and walk-in shower, along with a 2nd floor custom laundry room!
Attention to detail on the exterior was essential to keeping the charm and character of the home. The brick façade from the front view was mimicked along the garage elevation. A small copper cap above the garage doors and 6” half-round copper gutters finish the look.
KateBenjamin Photography
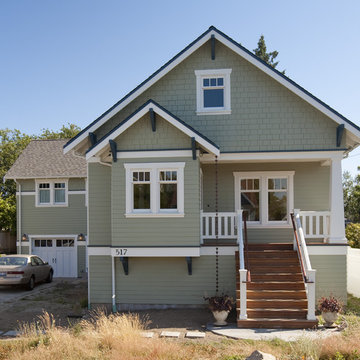
a Craftsman exterior with modern materials -- Hardiplank and Hardishingles with corner metal to produce a beveled look.
Immagine della facciata di una casa american style a un piano con rivestimento in legno
Immagine della facciata di una casa american style a un piano con rivestimento in legno
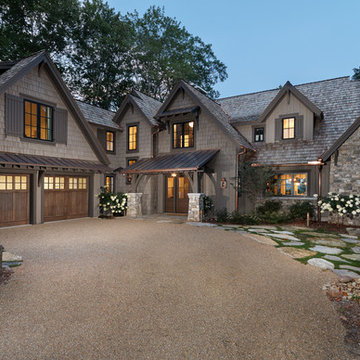
Adam Cameron Photography
Foto della facciata di una casa grande rustica a due piani con rivestimenti misti
Foto della facciata di una casa grande rustica a due piani con rivestimenti misti
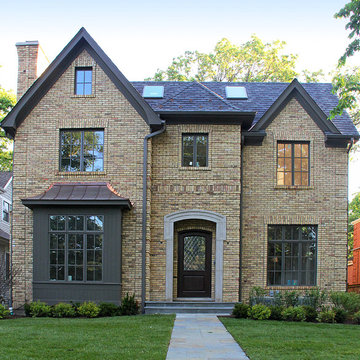
Chicago Buff Brick house built with reclaimed Chicago brick - North shore of Chicago - Gerrerd Abrams
Esempio della facciata di una casa classica con rivestimento in mattoni
Esempio della facciata di una casa classica con rivestimento in mattoni
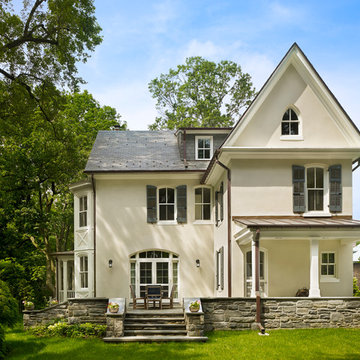
Halkin Mason Photography
Ispirazione per la facciata di una casa classica a tre piani con tetto a capanna
Ispirazione per la facciata di una casa classica a tre piani con tetto a capanna
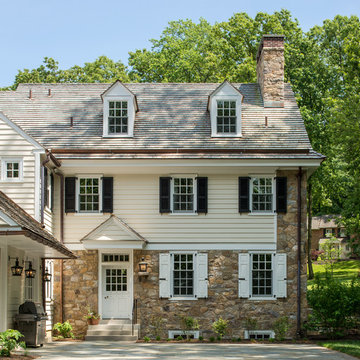
Angle Eye Photography
Ispirazione per la villa grande beige classica a tre piani con tetto a capanna, rivestimenti misti e copertura a scandole
Ispirazione per la villa grande beige classica a tre piani con tetto a capanna, rivestimenti misti e copertura a scandole
Ricarica la pagina per non vedere più questo specifico annuncio
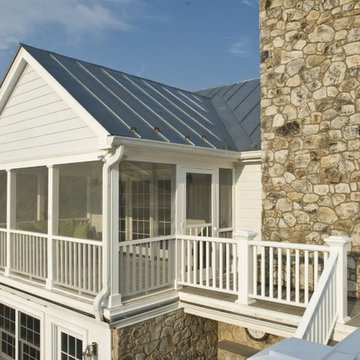
The master suite includes a second story screened porch overlooking the pool.
Ispirazione per un portico country con un tetto a sbalzo
Ispirazione per un portico country con un tetto a sbalzo
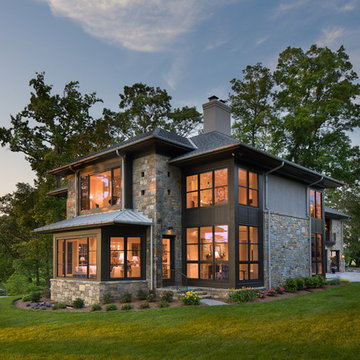
Idee per la facciata di una casa grigia classica a due piani con rivestimento in pietra, tetto a padiglione e copertura mista
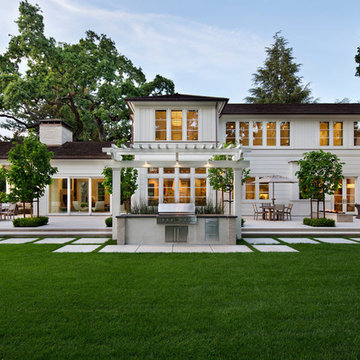
Photographer: Bernard Andre'
Foto della facciata di una casa bianca classica a due piani
Foto della facciata di una casa bianca classica a due piani
117 Foto di case e interni
Ricarica la pagina per non vedere più questo specifico annuncio
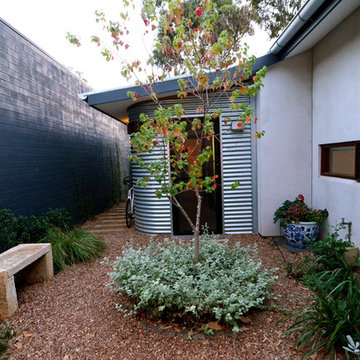
Photo: Jeni Lee © 2013 Houzz
Ispirazione per la facciata di una casa eclettica con abbinamento di colori
Ispirazione per la facciata di una casa eclettica con abbinamento di colori
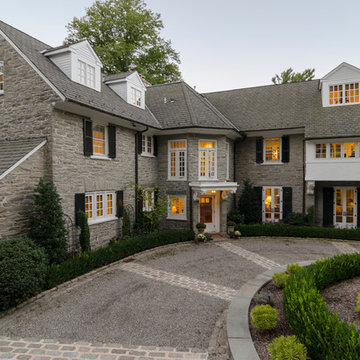
Immagine della facciata di una casa ampia grigia classica a tre piani con rivestimento in pietra e tetto a capanna
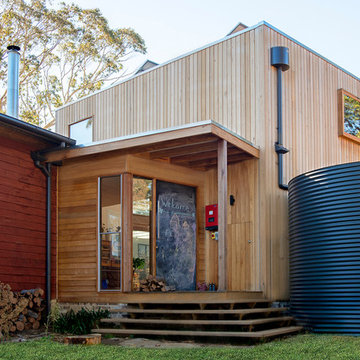
Photos by Liisa
Foto di una piccola porta d'ingresso design con una porta a pivot e una porta nera
Foto di una piccola porta d'ingresso design con una porta a pivot e una porta nera
1





















