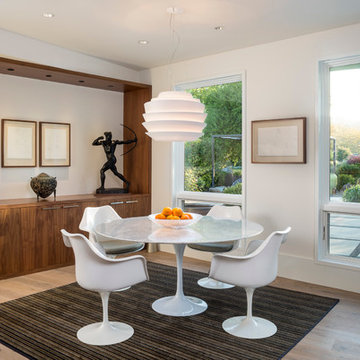Foto di case e interni contemporanei
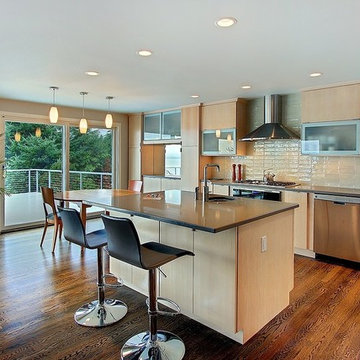
Fine Construction worked with the clients to create an open floor plan for the kitchen. An additional prep sink is in the island making preparing a pleasure with a view form the sink. We removed a structural wall opening up the living and kithcen area, making entertaining in this space wonderful.

When an international client moved from Brazil to Stamford, Connecticut, they reached out to Decor Aid, and asked for our help in modernizing a recently purchased suburban home. The client felt that the house was too “cookie-cutter,” and wanted to transform their space into a highly individualized home for their energetic family of four.
In addition to giving the house a more updated and modern feel, the client wanted to use the interior design as an opportunity to segment and demarcate each area of the home. They requested that the downstairs area be transformed into a media room, where the whole family could hang out together. Both of the parents work from home, and so their office spaces had to be sequestered from the rest of the house, but conceived without any disruptive design elements. And as the husband is a photographer, he wanted to put his own artwork on display. So the furniture that we sourced had to balance the more traditional elements of the house, while also feeling cohesive with the husband’s bold, graphic, contemporary style of photography.
The first step in transforming this house was repainting the interior and exterior, which were originally done in outdated beige and taupe colors. To set the tone for a classically modern design scheme, we painted the exterior a charcoal grey, with a white trim, and repainted the door a crimson red. The home offices were placed in a quiet corner of the house, and outfitted with a similar color palette: grey walls, a white trim, and red accents, for a seamless transition between work space and home life.
The house is situated on the edge of a Connecticut forest, with clusters of maple, birch, and hemlock trees lining the property. So we installed white window treatments, to accentuate the natural surroundings, and to highlight the angular architecture of the home.
In the entryway, a bold, graphic print, and a thick-pile sheepskin rug set the tone for this modern, yet comfortable home. While the formal room was conceived with a high-contrast neutral palette and angular, contemporary furniture, the downstairs media area includes a spiral staircase, comfortable furniture, and patterned accent pillows, which creates a more relaxed atmosphere. Equipped with a television, a fully-stocked bar, and a variety of table games, the downstairs media area has something for everyone in this energetic young family.
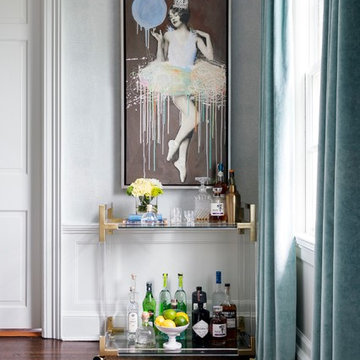
Esempio di una grande sala da pranzo contemporanea chiusa con parquet scuro, pareti grigie, nessun camino e pavimento marrone
Trova il professionista locale adatto per il tuo progetto

Brian Thomas Jones, Alex Zarour
Idee per la villa nera contemporanea a tre piani di medie dimensioni con rivestimento con lastre in cemento, tetto piano e copertura verde
Idee per la villa nera contemporanea a tre piani di medie dimensioni con rivestimento con lastre in cemento, tetto piano e copertura verde
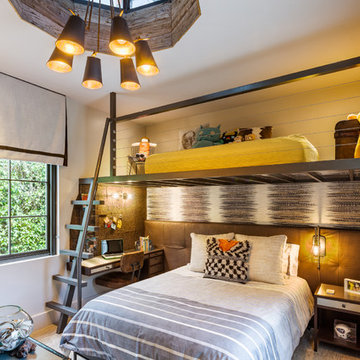
Alain Alminana | www.aarphoto.com
Foto di una cameretta per bambini da 4 a 10 anni design di medie dimensioni con pareti bianche
Foto di una cameretta per bambini da 4 a 10 anni design di medie dimensioni con pareti bianche
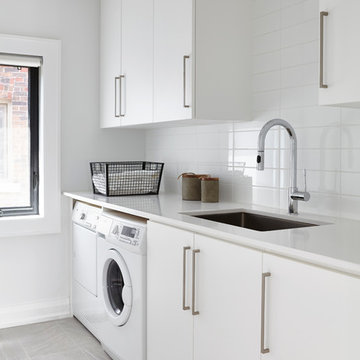
Idee per una sala lavanderia design di medie dimensioni con lavello sottopiano, ante lisce, ante bianche, pareti bianche, lavatrice e asciugatrice affiancate e top bianco
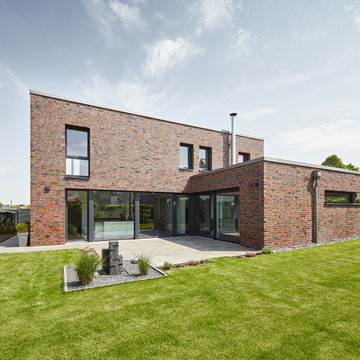
@ Philip Kistner / www.philipkistner.com
Foto della facciata di una casa grande contemporanea a due piani con rivestimento in mattoni e tetto piano
Foto della facciata di una casa grande contemporanea a due piani con rivestimento in mattoni e tetto piano

Cabinetry designed by Clay Cox, Kitchens by Clay, Naples, FL. Photography: Giovanni Photography, Naples, FL.
Esempio di un'ampia cucina contemporanea con lavello sottopiano, elettrodomestici in acciaio inossidabile, ante lisce, ante grigie, top in granito e paraspruzzi bianco
Esempio di un'ampia cucina contemporanea con lavello sottopiano, elettrodomestici in acciaio inossidabile, ante lisce, ante grigie, top in granito e paraspruzzi bianco
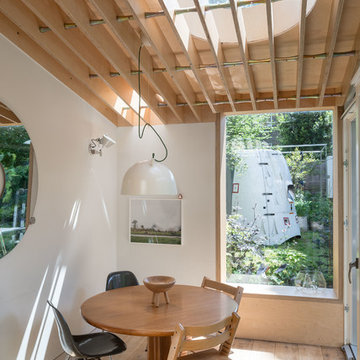
This beautiful kitchen extension has a plywood timber ribbed ceiling that allows the light to seep down through the structure creating wonderful shapes to a magical effect.
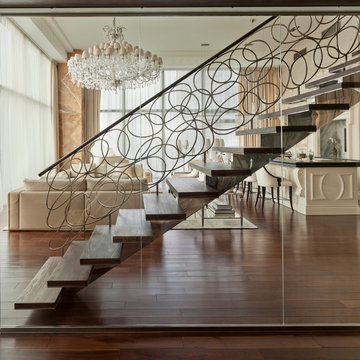
The staircase, especially, where flowing, organic lines of polished steel and palisander create a glorious fusion that I think is a new modern classic, and a hallmark of this project.
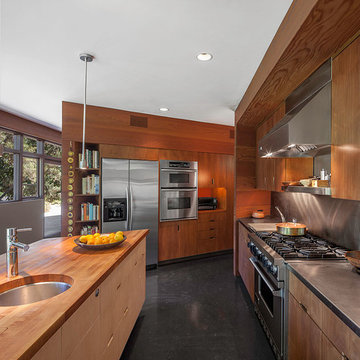
Lloyd Wright, son of Frank Lloyd Wright, designed the low-slung Gainsburg House in 1946 in the spirit of his father’s Usonian House prototypes of the 1930s. The new owners sought to reverse years of insensitive alterations while including a new kitchen, dining and family rooms, updated bathrooms, lighting and finishes, with accommodation for contemporary art display. The house was conceived as one area within an overall site geometry and the exterior can be seen from all interior angles and spaces. Our new palette compliments the original finishes and reinforces the existing geometry, enhancing a rhythm that moves throughout the house and engages the landscape in a continuous spatial composition. Images by Steve King Architectural Photography
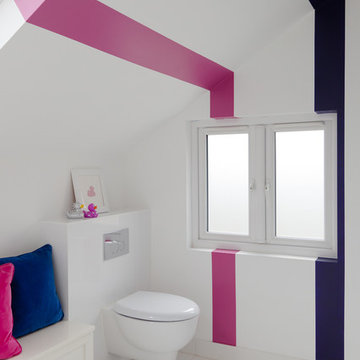
janie airey
Foto di una stanza da bagno per bambini design di medie dimensioni con WC sospeso, pareti multicolore, piastrelle bianche, piastrelle in ceramica e pavimento con piastrelle in ceramica
Foto di una stanza da bagno per bambini design di medie dimensioni con WC sospeso, pareti multicolore, piastrelle bianche, piastrelle in ceramica e pavimento con piastrelle in ceramica
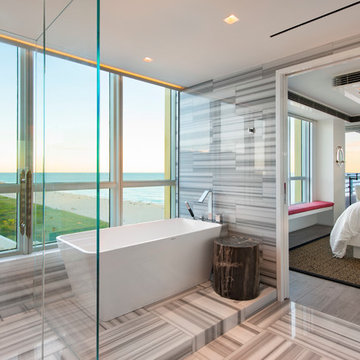
Foto di una grande stanza da bagno padronale design con vasca freestanding, piastrelle bianche, doccia aperta, pareti multicolore, pavimento multicolore e doccia aperta
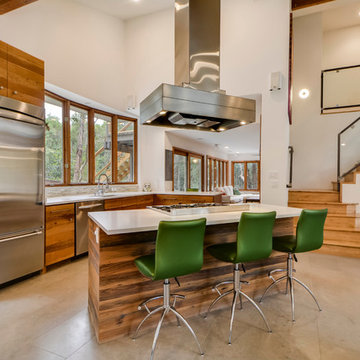
Immagine di una cucina minimal di medie dimensioni con ante lisce, ante in legno scuro, elettrodomestici in acciaio inossidabile, lavello sottopiano, top in quarzite e pavimento in travertino
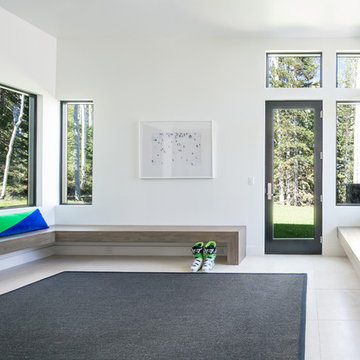
Idee per un ingresso con anticamera minimal con pareti bianche, una porta singola e una porta in vetro
Foto di case e interni contemporanei
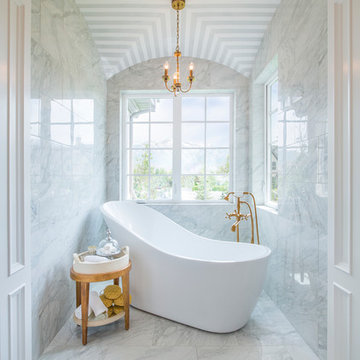
Nick Bayless Photography
Custom Home Design by Joe Carrick Design
Built By Highland Custom Homes
Interior Design by Chelsea Kasch - Striped Peony
Foto di una stanza da bagno padronale design di medie dimensioni con piastrelle bianche, pavimento in marmo, vasca giapponese, piastrelle di marmo, pareti bianche e pavimento bianco
Foto di una stanza da bagno padronale design di medie dimensioni con piastrelle bianche, pavimento in marmo, vasca giapponese, piastrelle di marmo, pareti bianche e pavimento bianco
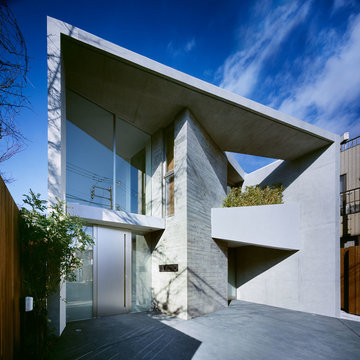
Esempio della facciata di una casa grigia contemporanea a due piani con rivestimento in cemento e tetto piano
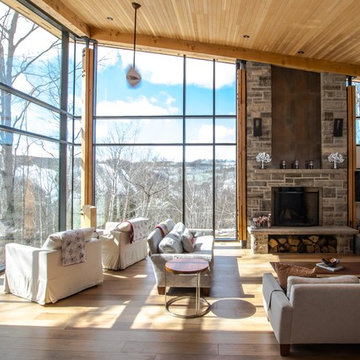
The owner of this Devil’s Glen Ski Resort chalet was determined to honour the original structure built by his father.
At the same time, a growing family created the need for an amplified space. The design for the enlarged chalet attempts to incorporate proportions and angles from the original craftsman styled structure while simultaneously taking cues from the challenging mountain site.
Stonework and timber beams create a framework for expansive glazing that affords sweeping views to the mountain, snow and sky. As a result, a new generation of skiers is engaged with the mountain and it’s community in the same way the owner’s father provided him.
7






















