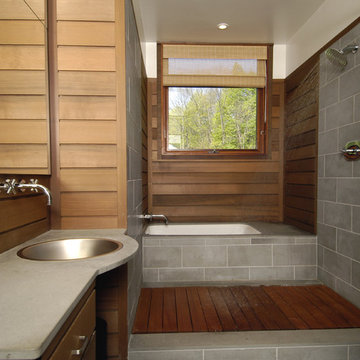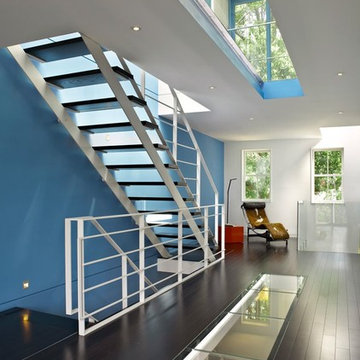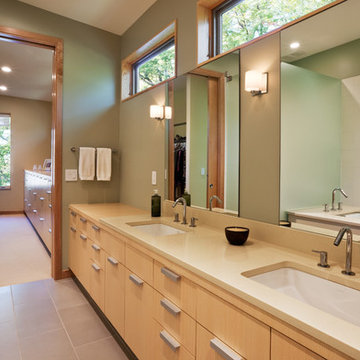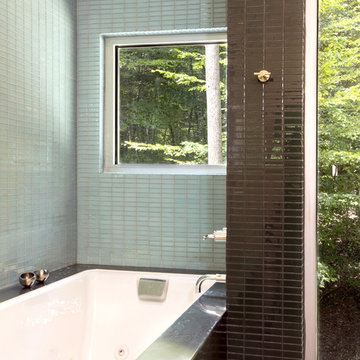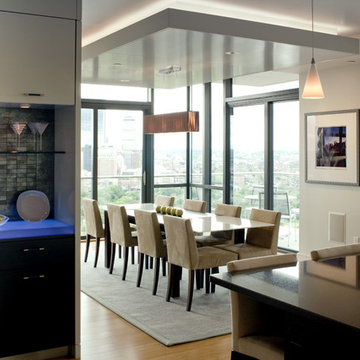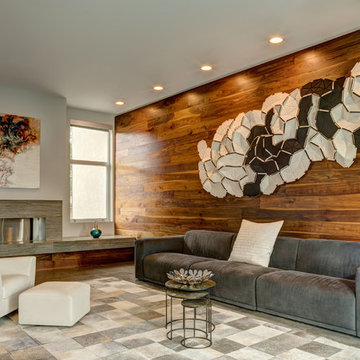Foto di case e interni contemporanei
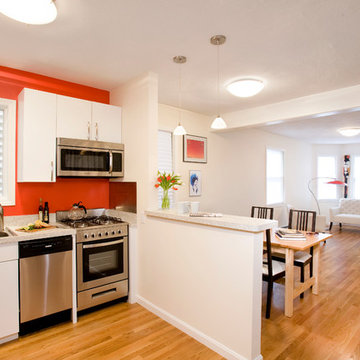
The owners of this city townhouse asked us to renovate former first-floor office space and design an apartment for their college-age daughter. Working within a modest budget and square-footage, we created distinct living, dining, kitchen, and bedroom areas with additional pantry and closet space. Photos by Shelly Harrison.

Cabinetry and fireplace at great room
Photography by Ross Van Pelt
Original building and interiors were designed by Jose Garcia.
Immagine di un soggiorno minimal aperto con pavimento in legno massello medio, camino lineare Ribbon, cornice del camino in pietra, TV autoportante e tappeto
Immagine di un soggiorno minimal aperto con pavimento in legno massello medio, camino lineare Ribbon, cornice del camino in pietra, TV autoportante e tappeto
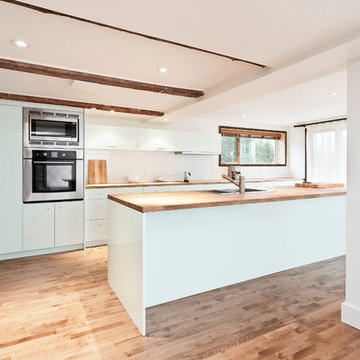
En collaboration avec Larose Mccallum architectes etChalet Concierge. Photo Yannick Grandmont
Ispirazione per una cucina minimal di medie dimensioni con elettrodomestici in acciaio inossidabile, lavello a doppia vasca, ante lisce, ante bianche, paraspruzzi bianco, paraspruzzi con piastrelle diamantate, top in legno, pavimento in legno massello medio e pavimento marrone
Ispirazione per una cucina minimal di medie dimensioni con elettrodomestici in acciaio inossidabile, lavello a doppia vasca, ante lisce, ante bianche, paraspruzzi bianco, paraspruzzi con piastrelle diamantate, top in legno, pavimento in legno massello medio e pavimento marrone
Trova il professionista locale adatto per il tuo progetto

Having been neglected for nearly 50 years, this home was rescued by new owners who sought to restore the home to its original grandeur. Prominently located on the rocky shoreline, its presence welcomes all who enter into Marblehead from the Boston area. The exterior respects tradition; the interior combines tradition with a sparse respect for proportion, scale and unadorned beauty of space and light.
This project was featured in Design New England Magazine. http://bit.ly/SVResurrection
Photo Credit: Eric Roth
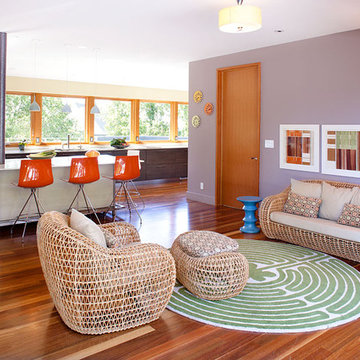
Photography: Frederic Neema
Ispirazione per un soggiorno design aperto e di medie dimensioni con pareti viola, sala formale, pavimento in legno massello medio, nessun camino, nessuna TV e pavimento marrone
Ispirazione per un soggiorno design aperto e di medie dimensioni con pareti viola, sala formale, pavimento in legno massello medio, nessun camino, nessuna TV e pavimento marrone
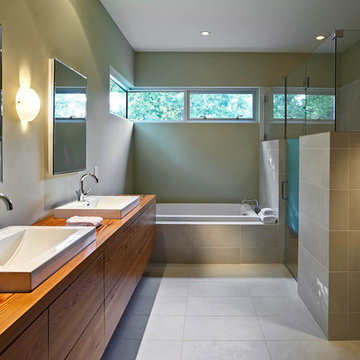
www.dustinpeckphoto.com
Idee per una stanza da bagno contemporanea con lavabo da incasso, ante lisce, ante in legno scuro, top in legno, vasca da incasso, doccia alcova e piastrelle beige
Idee per una stanza da bagno contemporanea con lavabo da incasso, ante lisce, ante in legno scuro, top in legno, vasca da incasso, doccia alcova e piastrelle beige
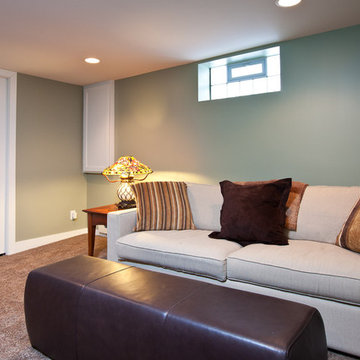
Designed by Interior Designer Katie Jaydan
This family was in much need of a basement overhaul. This St. Paul, 1922 Dutch Colonial home had much character but only a partially finished basement. With this growing family, this project included remodeling an unfinished basement into usable space. The new contemporary space includes an additional family space, office/guest bedroom, and a separate laundry room and mechanical closet. Castle Furnished and installed new egress windows in the bedroom to bring the home up to code. The living space was opened up to create a “multi-purpose” room for their growing family’s needs. The space was finished off with a glass block window, Mohawk carpet floors, baseboard heating, and beautiful bright blue walls to keep the space feeling warm.

Photos by Bernard Andre
Foto della facciata di una casa marrone contemporanea a due piani di medie dimensioni con rivestimenti misti
Foto della facciata di una casa marrone contemporanea a due piani di medie dimensioni con rivestimenti misti
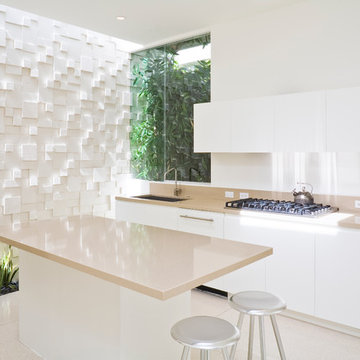
The kitchen is glossy and modern, but off-set by the rough concrete block wall pattern on the interior wall. The block wall is replicated from the existing exterior concrete block wall to bring the outdoor inside.
Photo by Elon Schoenholz
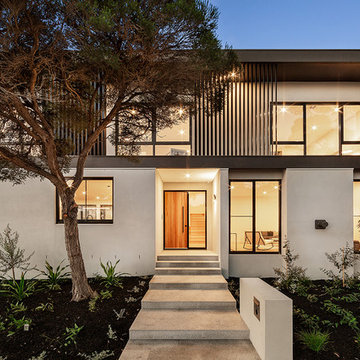
1A Third Street Black Rock 3193 - Residential
Urban Abode
Architectural photography for marketing residential, commercial & short stays & small business.
https://www.urbanabode.com.au/urban-photography/
_______
.
.
.
#photography #urbanabode #urbanphotography #yourabodeourcanvas #melbourne #australia #urbankiosk #yourabodeourcanvas
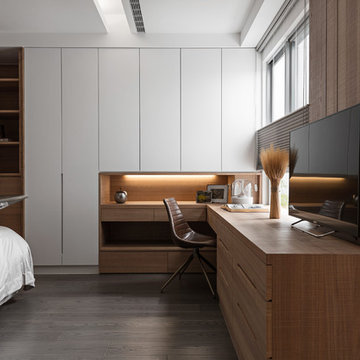
Immagine di un ufficio minimal con parquet scuro, nessun camino, scrivania incassata e pavimento marrone
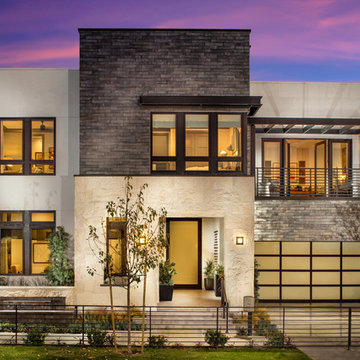
Bedrooms: 5–6 , 2nd Floor Master
Baths: 5–6
Half Baths: 1
Dining Rooms: 1
Living Rooms: 1
Studies: 1
Square Feet: 4627
Garages: 2
Stories: 2
Features: Two-story family room, En Suite, Open floor plan, Two-story foyer, Walk-in pantry
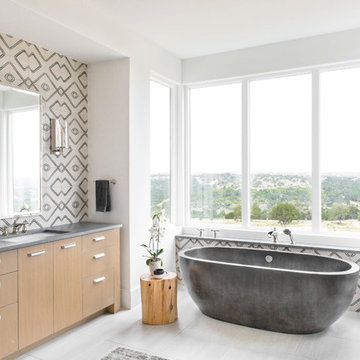
Foto di una stanza da bagno padronale design con ante lisce, ante in legno chiaro, vasca freestanding, pistrelle in bianco e nero, piastrelle multicolore, lavabo sottopiano, top in cemento e pavimento bianco
Foto di case e interni contemporanei
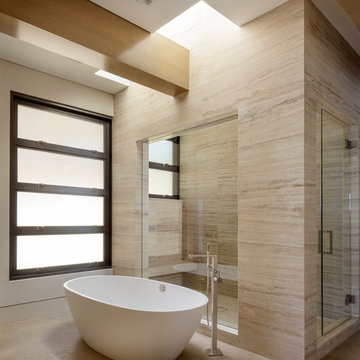
Idee per una stanza da bagno padronale minimal con vasca freestanding, piastrelle beige, pareti bianche e porta doccia a battente
7


















