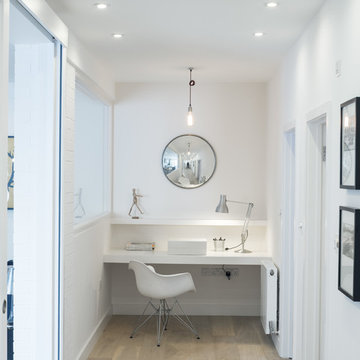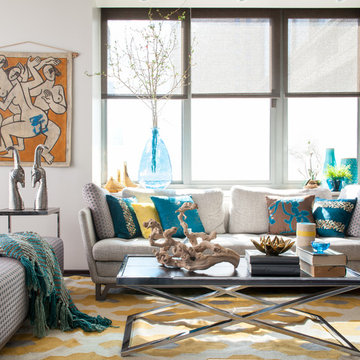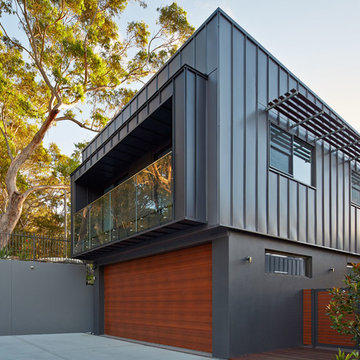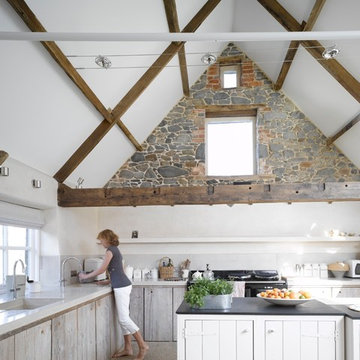Foto di case e interni contemporanei
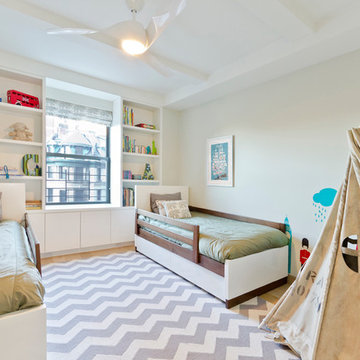
Steps from Riverside Park, the existing apartment had previously not been renovated for 30 years and was in dire need of a complete overhaul. StudioLAB was presented with the challenge of re-designing the space to fit a modern family’s lifestyle today with the flexibility to adjust as they evolve into their tomorrow. The existing formal closed kitchen and dining room were combined and opened up to allow the owners to entertain in an open living environment and allow natural light to permeate throughout different exposures of the apartment. Bathrooms were gutted, enlarged and reconfigured. Central air conditioning was added with minimal ducting as to be hidden and not seem clunky. Built-in bookshelves run the length of the perimeter walls below windows, concealing radiators and providing extra valuable storage in every room. A neutral color palette, minimalist details, and refined materials create a warm, modern atmosphere. Light brown oak veneered archways as well as LED cove ceilings are used to separate programmatic spaces visually without the use of physical partitions. A charcoal stained cube built-in was designed with in the foyer to create deep storage while continuing into the kitchen to hide the built-in refrigerator and pantry visually connecting the two spaces. The family’s two children share one large bedroom in order to create a playroom in the other which can also serves as a guest room when needed. The master bedroom features a full height grey stained ash veneered wall unit that serves as the predominant clothes storage. A panel housing the TV slides to reveal more clothes storage behind. To utilize the exiting formal maid’s room behind the kitchen, a small study and powder room were created that house laundry machines as well.
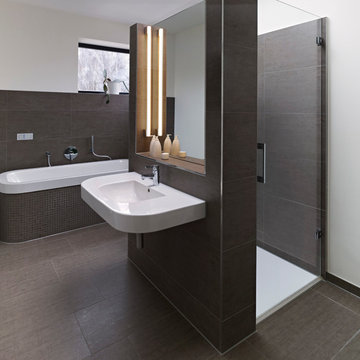
Foto di una grande stanza da bagno padronale design con lavabo sospeso, vasca da incasso, doccia a filo pavimento, piastrelle marroni, piastrelle a mosaico e pareti bianche
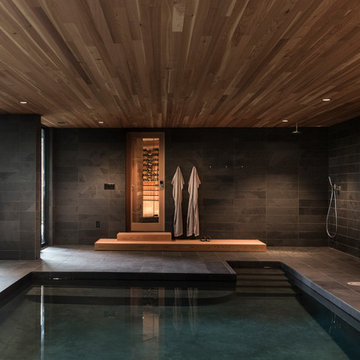
Brian Walker Lee
Immagine di una piscina coperta contemporanea rettangolare
Immagine di una piscina coperta contemporanea rettangolare
Trova il professionista locale adatto per il tuo progetto
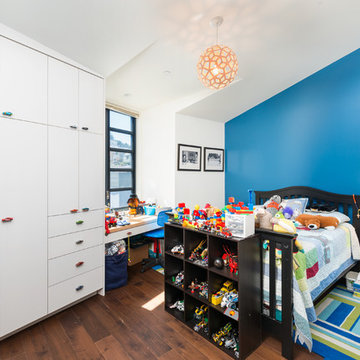
This home is in Noe Valley, a highly desirable and growing neighborhood of San Francisco. As young highly-educated families move into the area, we are remodeling and adding on to the aging homes found there. This project remodeled the entire existing two story house and added a third level, capturing the incredible views toward downtown. The design features integral color stucco, zinc roofing, an International Orange staircase, eco-teak cabinets and concrete counters. A flowing sequence of spaces were choreographed from the entry through to the family room.
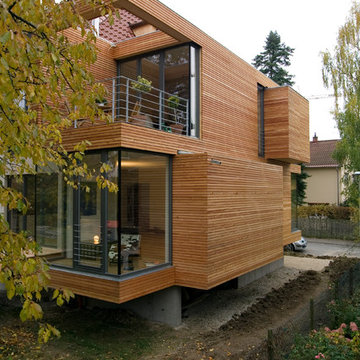
Foto della facciata di una casa marrone contemporanea a due piani di medie dimensioni con rivestimento in legno e tetto piano
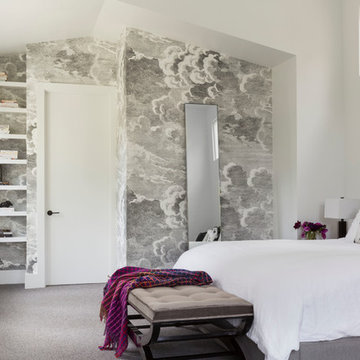
The master bedroom is a calm oasis where parents of young children can truly escape. Here we bring the unexpected with unique throw pillows and a calming yet whimsical accent wall, covered in Fornasetti II Nuvolette wallpaper by Cole & Son.
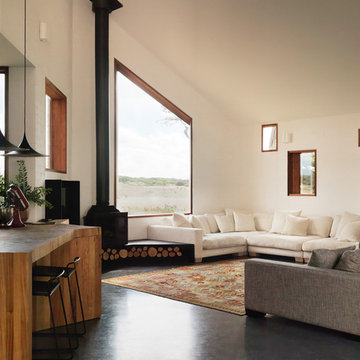
Living room with pocket windows out to golf course view.
Photography: Trevor Mein
Idee per un soggiorno contemporaneo di medie dimensioni e aperto con sala formale, pareti bianche, pavimento in cemento e nessuna TV
Idee per un soggiorno contemporaneo di medie dimensioni e aperto con sala formale, pareti bianche, pavimento in cemento e nessuna TV
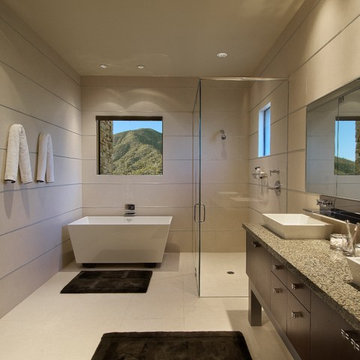
This minimalist guest bath with fully tiled walls is made more interesting by the use of stainless steel channels set between each horizontal row of wall tile. Because it continues through the glass shower walls, the shower seems almost invisible.
Photography: Mark Boisclair
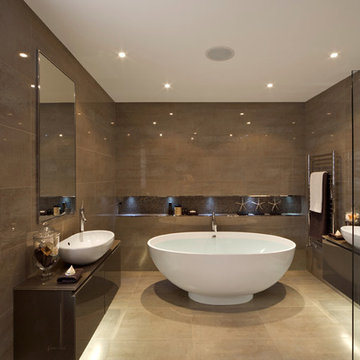
Dynasty Innovations
Foto di una stanza da bagno padronale minimal con lavabo a bacinella, ante lisce, ante marroni, vasca freestanding e piastrelle marroni
Foto di una stanza da bagno padronale minimal con lavabo a bacinella, ante lisce, ante marroni, vasca freestanding e piastrelle marroni

At 90 square feet, this tiny kitchen is smaller than most bathrooms. Add to that four doorways and a window and you have one tough little room.
The key to this type of space is the selection of compact European appliances. The fridge is completely enclosed in cabinetry as is the 45cm dishwasher. Sink selection and placement allowed for a very useful corner storage cabinet. Drawers and additional storage are accommodated along the existing wall space right of the rear porch door. Note the careful planning how the casings of this door are not compromised by countertops. This tiny kitchen even features a pull-out pantry to the left of the fridge.
The retro look is created by using laminate cabinets with aluminum edges; that is reiterated in the metal-edged laminate countertop. Marmoleum flooring and glass tiles complete the look.
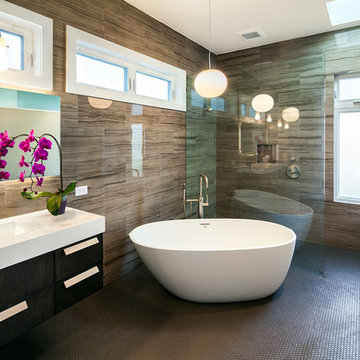
Foto di una stanza da bagno design con lavabo sottopiano, ante lisce, ante in legno bruno, vasca freestanding, doccia a filo pavimento, piastrelle marroni, piastrelle in gres porcellanato e top bianco
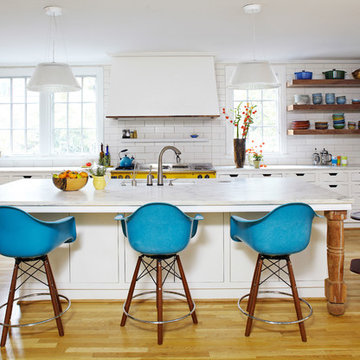
Foto di una cucina a L contemporanea con ante lisce, ante bianche, paraspruzzi bianco, paraspruzzi con piastrelle diamantate e elettrodomestici in acciaio inossidabile
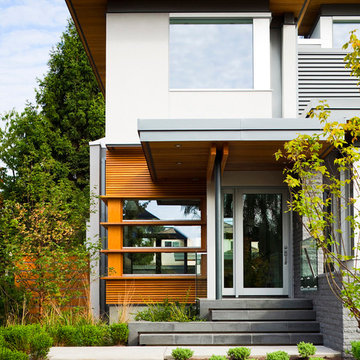
Photography: Lucas Finlay
Immagine di una porta d'ingresso design di medie dimensioni con una porta singola e una porta in vetro
Immagine di una porta d'ingresso design di medie dimensioni con una porta singola e una porta in vetro
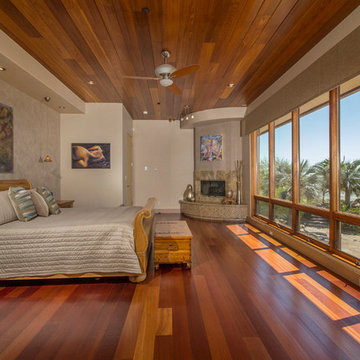
Photography by Roberto Zeballos
Ispirazione per una camera da letto design con camino ad angolo
Ispirazione per una camera da letto design con camino ad angolo
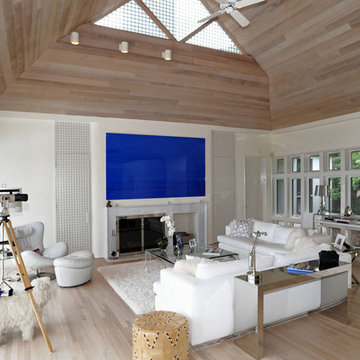
Brian Bailey
Idee per un soggiorno contemporaneo con pareti bianche e pavimento beige
Idee per un soggiorno contemporaneo con pareti bianche e pavimento beige
Foto di case e interni contemporanei
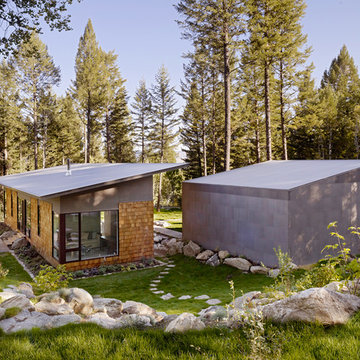
Matthew Millman Photography
Idee per la casa con tetto a falda unica piccolo contemporaneo
Idee per la casa con tetto a falda unica piccolo contemporaneo
6


















