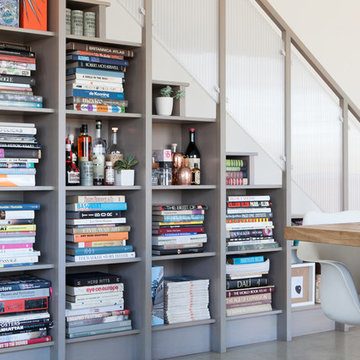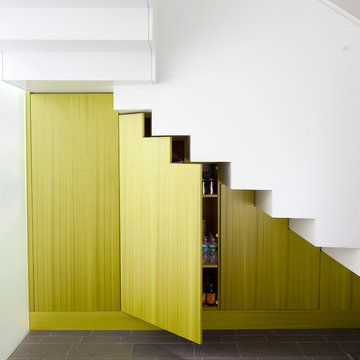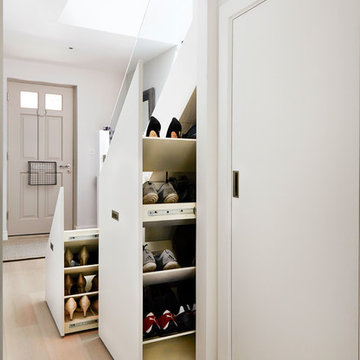Foto di case e interni contemporanei

Ispirazione per un piccolo studio contemporaneo con pareti bianche, parquet scuro e scrivania incassata

We maximized storage with custom built in millwork throughout. Probably the most eye catching example of this is the bookcase turn ship ladder stair that leads to the mezzanine above.
© Devon Banks
Trova il professionista locale adatto per il tuo progetto
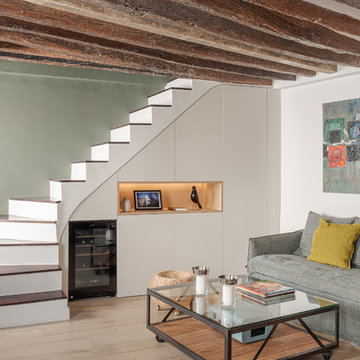
Esempio di un soggiorno minimal aperto con pareti bianche, parquet chiaro e pavimento beige
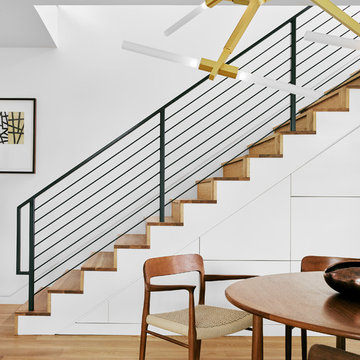
Foto di una scala a rampa dritta contemporanea con pedata in legno, alzata in legno e parapetto in metallo

Félix 13
Foto di una scala a rampa dritta design di medie dimensioni con pedata in legno verniciato, alzata in legno verniciato e parapetto in cavi
Foto di una scala a rampa dritta design di medie dimensioni con pedata in legno verniciato, alzata in legno verniciato e parapetto in cavi
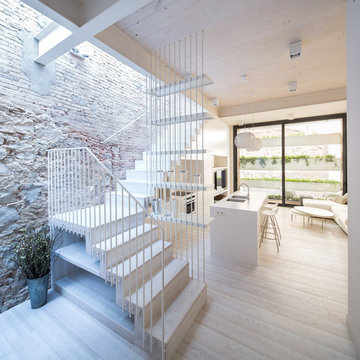
Pol Viladoms
Immagine di una scala a "L" contemporanea di medie dimensioni con pedata in legno e alzata in legno
Immagine di una scala a "L" contemporanea di medie dimensioni con pedata in legno e alzata in legno

Additional pullout storage was custom designed under the stairs allowing for pantry, brooms and other utility items. When closed, the doors create a finished panelled effect, keeping the stair sophisticated and the storage hidden.
Photos: Dave Remple
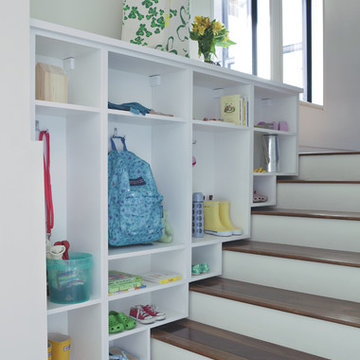
Creative shelving above the stairs adds entryway storage in a fresh way.
Idee per una piccola scala design
Idee per una piccola scala design
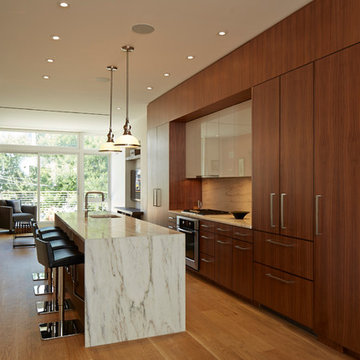
Idee per una cucina minimal di medie dimensioni con ante lisce, paraspruzzi bianco, paraspruzzi in lastra di pietra, elettrodomestici da incasso, pavimento in legno massello medio, ante in legno scuro e top in marmo
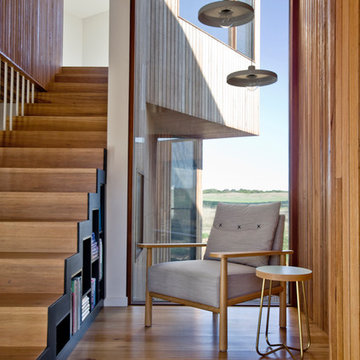
Stair and reading nook. Timber treads, steel stringer and bookshelves under.
Photography: Auhaus Architecture
Esempio di una scala a rampa dritta design di medie dimensioni con pedata in legno e alzata in legno
Esempio di una scala a rampa dritta design di medie dimensioni con pedata in legno e alzata in legno
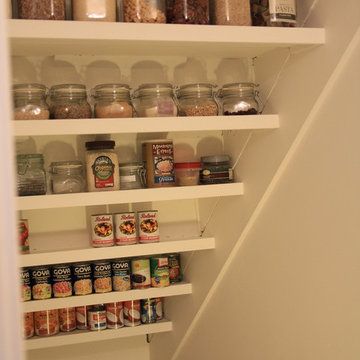
Expanded pantry into the basement stairway. Installed shelves provide space for storage of drygoods.
Foto di una scala contemporanea
Foto di una scala contemporanea

the stair was moved from the front of the loft to the living room to make room for a new nursery upstairs. the stair has oak treads with glass and blackened steel rails. the top three treads of the stair cantilever over the wall. the wall separating the kitchen from the living room was removed creating an open kitchen. the apartment has beautiful exposed cast iron columns original to the buildings 19th century structure.
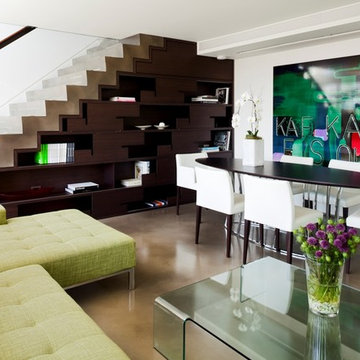
Lucas Finlay Photography
Esempio di un soggiorno minimal con pareti bianche e pavimento in cemento
Esempio di un soggiorno minimal con pareti bianche e pavimento in cemento
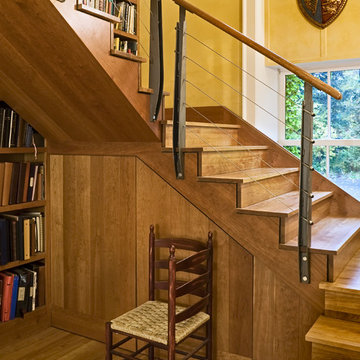
Rob Karosis Photography
www.robkarosis.com
Ispirazione per una scala contemporanea con pedata in legno, alzata in legno e parapetto in cavi
Ispirazione per una scala contemporanea con pedata in legno, alzata in legno e parapetto in cavi

Atelier MEP
Ispirazione per una scala a "L" minimal di medie dimensioni con pedata in legno e alzata in metallo
Ispirazione per una scala a "L" minimal di medie dimensioni con pedata in legno e alzata in metallo
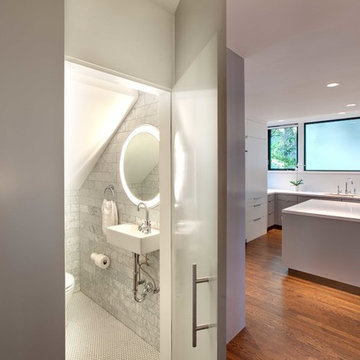
Photo by JH Jackson Photography; Design by Hugh Randolph Architects; Trinity Mirror by Electric Mirror.
For more info about purchasing our mirrors, visit www.electricmirror.com.
Foto di case e interni contemporanei
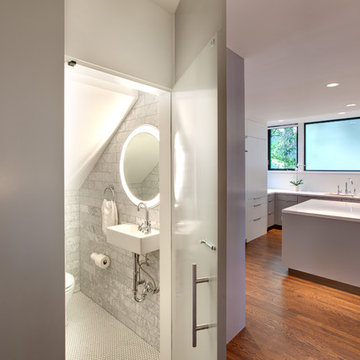
Immagine di un bagno di servizio contemporaneo con lavabo sospeso, piastrelle grigie e piastrelle in pietra
1


















