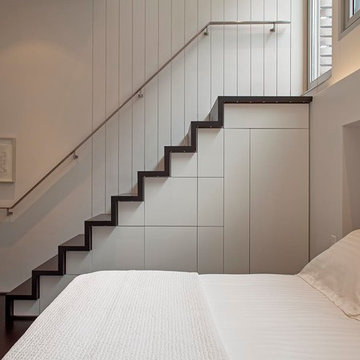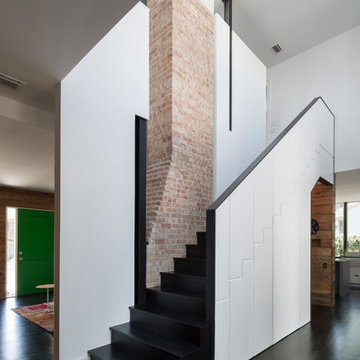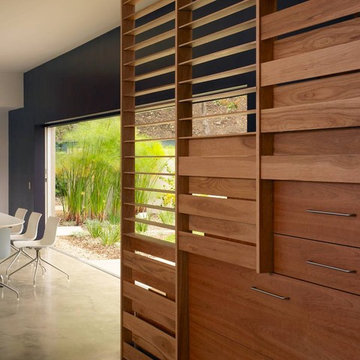Foto di case e interni moderni
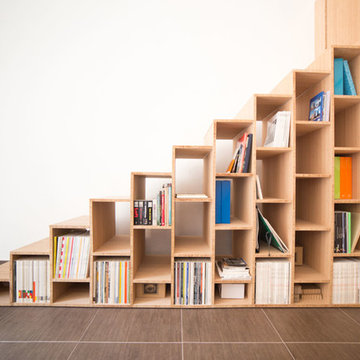
La libreria diviene scala di accesso al soppalco e seduta occasionale.
Ispirazione per una piccola scala a rampa dritta minimalista con pedata in legno e alzata in legno
Ispirazione per una piccola scala a rampa dritta minimalista con pedata in legno e alzata in legno
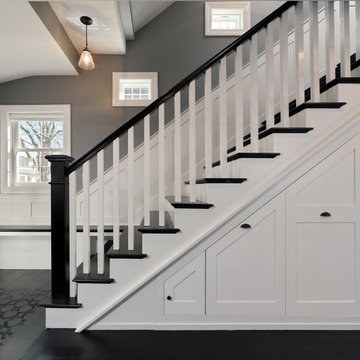
Beautiful new entry and staircase with pull out storage built in to the staircase to maximize storage. Bench has continuity in to the line of the third stair tread. Photography by OnSite Studios.
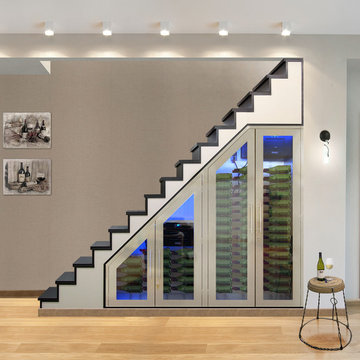
This beautiful, hand-made custom wine cabinet takes advantage of the unused space under the stairs. Insulated glass doors with brushed stainless trim and pole handles offer modern appeal to the room. Metal racking holds bottles securely in place while two Wine Mate Cooling Systems ensure the entire collection is stored at the right temperature and humidity.
By Vinotemp International
Trova il professionista locale adatto per il tuo progetto
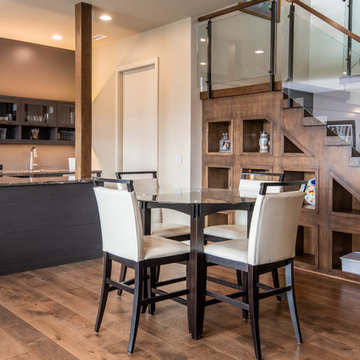
Idee per un grande bancone bar moderno con parquet scuro, lavello sottopiano e pavimento marrone
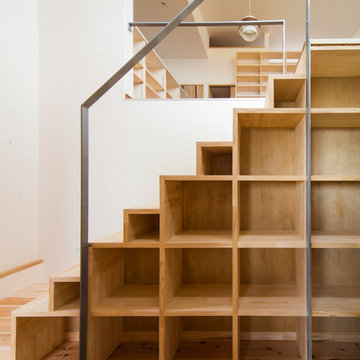
写真 平野和司
Ispirazione per una scala a rampa dritta moderna con pedata in legno e alzata in legno
Ispirazione per una scala a rampa dritta moderna con pedata in legno e alzata in legno
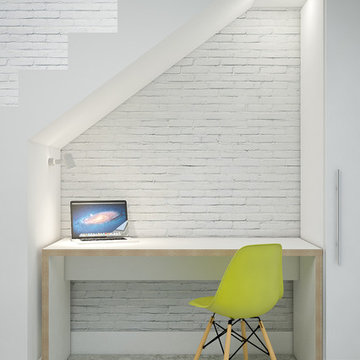
A selection of our custom desks with solid sides. Available in your colour choice, made to measure to your exact specification. Create a home study or home office by building a desk in that awkward space.
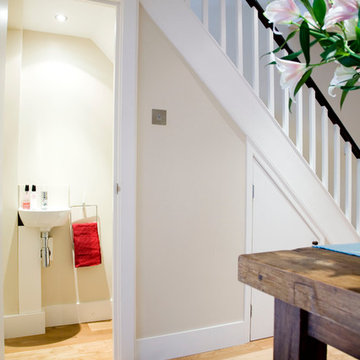
The space under the stairs was cleverly converted into a downstairs toilet
Ispirazione per un piccolo bagno di servizio moderno con WC monopezzo, pareti bianche e lavabo sospeso
Ispirazione per un piccolo bagno di servizio moderno con WC monopezzo, pareti bianche e lavabo sospeso
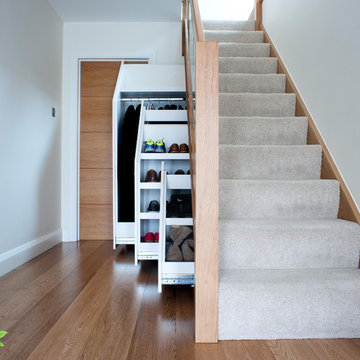
Under stairs storage solution, with three pull out drawers. Shoes and coat storage combination. Externally flush and plain design.
Immagine di una scala minimalista
Immagine di una scala minimalista
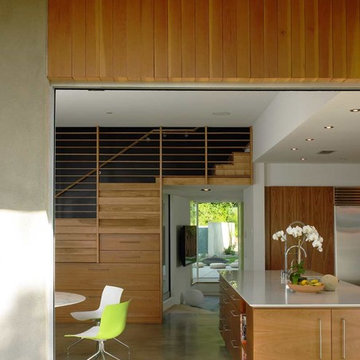
Susan Minter Design
Immagine di un soggiorno minimalista con pavimento in cemento
Immagine di un soggiorno minimalista con pavimento in cemento
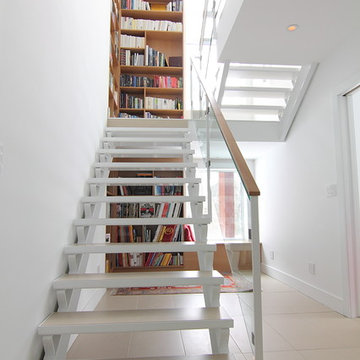
A staircase is a great place to add a simple and cleanly designed bookcase. The height of the space allows for plenty of storage in space that would otherwise go unused. The use of wood in this white space makes the bookcase the main focal point.
Millwork by www.handwerk.ca
Design: Serina Fraser, Ottawa
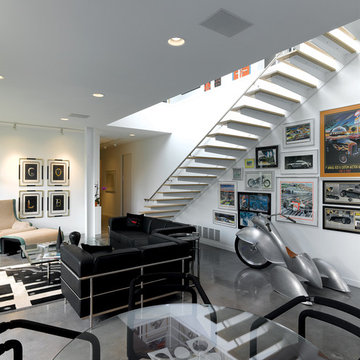
For this house “contextual” means focusing the good view and taking the bad view out of focus. In order to accomplish this, the form of the house was inspired by horse blinders. Conceived as two tubes with directed views, one tube is for entertaining and the other one for sleeping. Directly across the street from the house is a lake, “the good view.” On all other sides of the house are neighbors of very close proximity which cause privacy issues and unpleasant views – “the bad view.” Thus the sides and rear are mostly solid in order to block out the less desirable views and the front is completely transparent in order to frame and capture the lake – “horse blinders.” There are several sustainable features in the house’s detailing. The entire structure is made of pre-fabricated recycled steel and concrete. Through the extensive use of high tech and super efficient glass, both as windows and clerestories, there is no need for artificial light during the day. The heating for the building is provided by a radiant system composed of several hundred feet of tubes filled with hot water embedded into the concrete floors. The façade is made up of composite board that is held away from the skin in order to create ventilated façade. This ventilation helps to control the temperature of the building envelope and a more stable temperature indoors. Photo Credit: Alistair Tutton

Foto di un piccolo angolo bar moderno con nessun lavello, nessun'anta, ante bianche, top in legno, pavimento in legno massello medio, pavimento marrone, top marrone e paraspruzzi multicolore
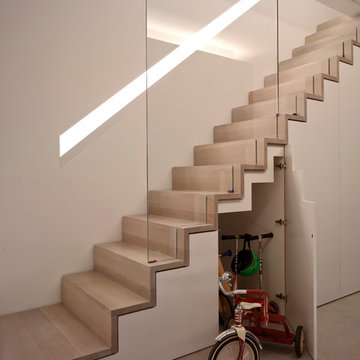
Siobhan Doran www.siobhandoran.com
Ispirazione per una scala moderna con pedata in legno e alzata in legno
Ispirazione per una scala moderna con pedata in legno e alzata in legno
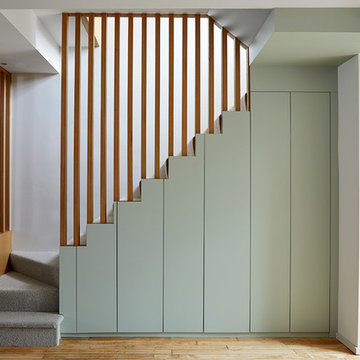
©Anna Stathaki
Esempio di una scala minimalista di medie dimensioni con pedata in moquette, alzata in moquette e parapetto in legno
Esempio di una scala minimalista di medie dimensioni con pedata in moquette, alzata in moquette e parapetto in legno

Two custom designed loft beds carefully integrated into the bedrooms of an apartment in a converted industrial building. The alternate tread stair was designed to be a perfect union of functionality, structure and form. With regard to functionality, the stair is comfortable, safe to climb, and spatially efficient; the open sides of the stair provide ample and well-placed grip locations. With regard to structure, the triangular geometry of the tread, riser and stringer allows for the tread and riser to be securely and elegantly fastened to a single, central, very minimal stringer.
Project team: Richard Goodstein, Joshua Yates
Contractor: Perfect Renovation, Brooklyn, NY
Millwork: cej design, Brooklyn, NY
Photography: Christopher Duff
Foto di case e interni moderni
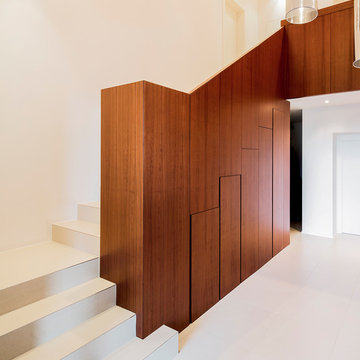
Philipparchitekten_José Campos
Esempio di una scala a "L" minimalista di medie dimensioni
Esempio di una scala a "L" minimalista di medie dimensioni
1



















