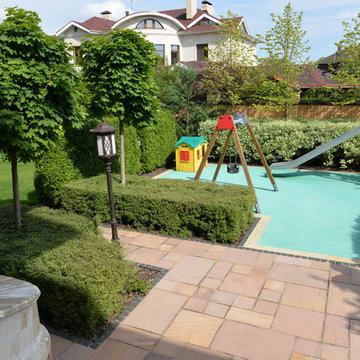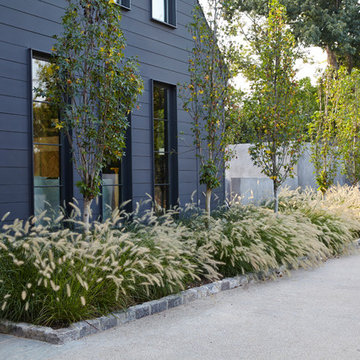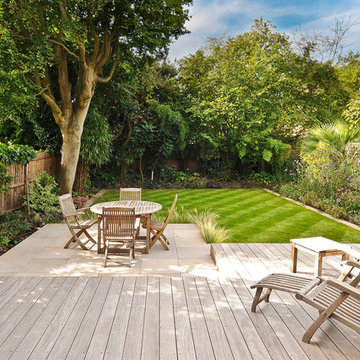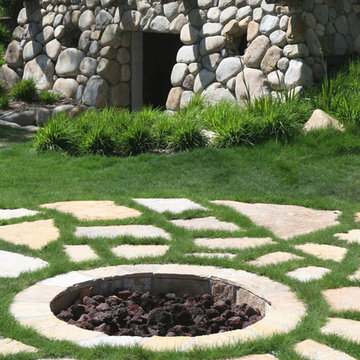Foto di case e interni contemporanei
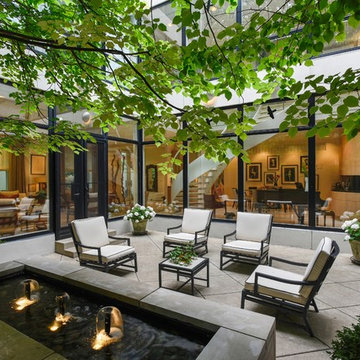
Immagine di un patio o portico design in cortile con fontane e nessuna copertura
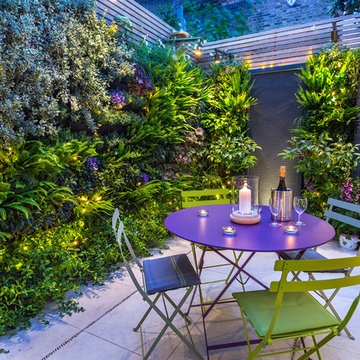
Pro Colour Photography
Ispirazione per un piccolo giardino minimal esposto a mezz'ombra dietro casa in estate con pavimentazioni in pietra naturale
Ispirazione per un piccolo giardino minimal esposto a mezz'ombra dietro casa in estate con pavimentazioni in pietra naturale
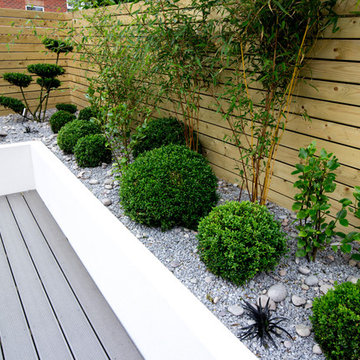
In this project we aimed to create a stylish garden which was both family friendly and low maintenance.
Eco decking was used to create a large contemporary decking area. This composite product is slip resistant and is created using 95% recycled materials so is very eco friendly . This product is extremely low maintenance and long lasting.
Rendered flower beds were built and complement the sleek and simple lines of the garden. A simplistic planting scheme has been utilised to add colour.
A high quality artificial lawn was laid. This product is a great alternative for those looking for a lawn which will look lush all year round and will with stand children and animals playing on it.
The slatted fence runs around the perimeter and adds warmth and texture to the space. Overall this garden is simple yet very slick.

Esempio di un soggiorno minimal di medie dimensioni e aperto con pareti grigie, pavimento in legno massello medio e TV a parete
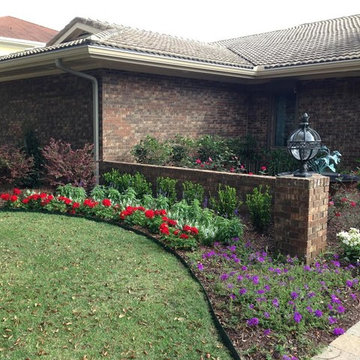
Ispirazione per un grande giardino formale contemporaneo esposto in pieno sole davanti casa in estate con pavimentazioni in mattoni e un ingresso o sentiero
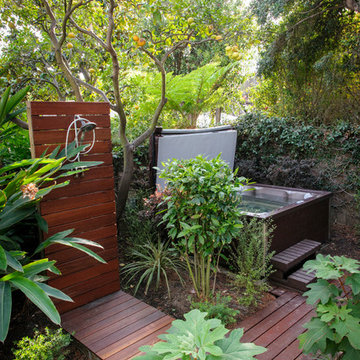
Ispirazione per un patio o portico minimal di medie dimensioni e dietro casa con pedane e nessuna copertura

Praised for its visually appealing, modern yet comfortable design, this Scottsdale residence took home the gold in the 2014 Design Awards from Professional Builder magazine. Built by Calvis Wyant Luxury Homes, the 5,877-square-foot residence features an open floor plan that includes Western Window Systems’ multi-slide pocket doors to allow for optimal inside-to-outside flow. Tropical influences such as covered patios, a pool, and reflecting ponds give the home a lush, resort-style feel.

Matthew Millman
Immagine di un giardino design esposto in pieno sole di medie dimensioni e davanti casa con pavimentazioni in pietra naturale
Immagine di un giardino design esposto in pieno sole di medie dimensioni e davanti casa con pavimentazioni in pietra naturale
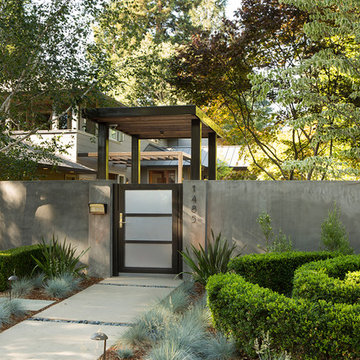
At this Palo Alto home, a concrete wall provides privacy for front yard seating. Existing boxwoods and dogwood tree at right were kept per client's wishes. (Photography by Paul Dyer)
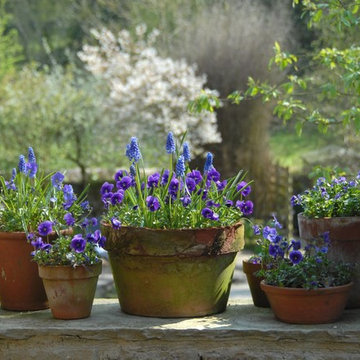
Cotwold Dry Stone Curved Wall for private indoor - outdoor entertaining. With a clever cut out that allows the views to be taken in but as this elevation was higher than the rest of the village allowed total privacy. A pretty Dry Stone Walled Garden for this 16th Century Cottage in a pretty Cotswold Conservation Village.
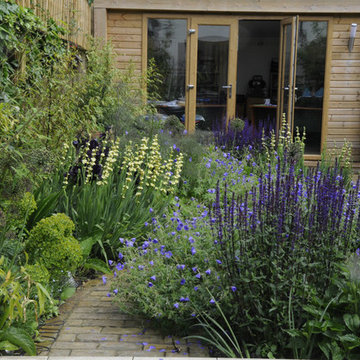
Jane Shankster/Arthur Road Landscapes
Esempio di un piccolo giardino minimal esposto a mezz'ombra dietro casa con pavimentazioni in mattoni
Esempio di un piccolo giardino minimal esposto a mezz'ombra dietro casa con pavimentazioni in mattoni
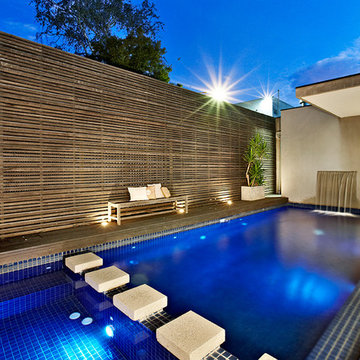
Exteriors of DDB Design Development & Building Houses, Landscape Design by Landscape Architects, photography by Urban Angles.
Ispirazione per una piscina design rettangolare di medie dimensioni e dietro casa
Ispirazione per una piscina design rettangolare di medie dimensioni e dietro casa
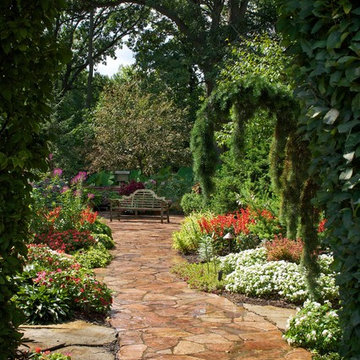
One-of-a-kind and other very rare plants are around every corner. The view from any angle offers something new and interesting. The property is a constant work in progress as planting beds and landscape installations are in constant ebb and flow.

This property has a wonderful juxtaposition of modern and traditional elements, which are unified by a natural planting scheme. Although the house is traditional, the client desired some contemporary elements, enabling us to introduce rusted steel fences and arbors, black granite for the barbeque counter, and black African slate for the main terrace. An existing brick retaining wall was saved and forms the backdrop for a long fountain with two stone water sources. Almost an acre in size, the property has several destinations. A winding set of steps takes the visitor up the hill to a redwood hot tub, set in a deck amongst walls and stone pillars, overlooking the property. Another winding path takes the visitor to the arbor at the end of the property, furnished with Emu chaises, with relaxing views back to the house, and easy access to the adjacent vegetable garden.
Photos: Simmonds & Associates, Inc.
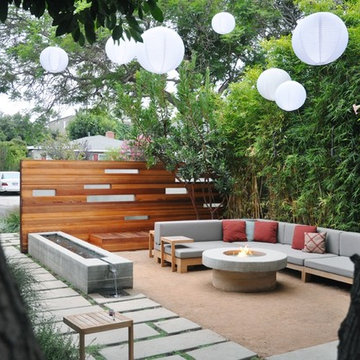
The design intent for this modest home and garden, located on a tree-lined street in Culver City, was to create a family-friendly, versatile, sustainable outdoor environment that grew with the rapidly changing needs of the owners, their three children and their close-knit community. This became the site of the "Neighborhood Film Festival" where family and friends could settle into the oversized sofa, warm themselves by the outdoor firepit/coffee table, and enjoy a movie under the stars.
Foto di case e interni contemporanei
5


















