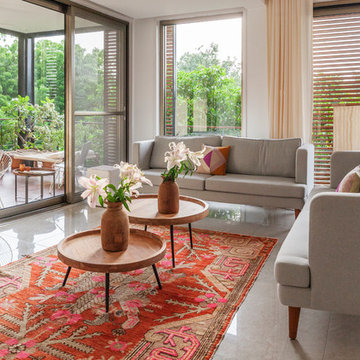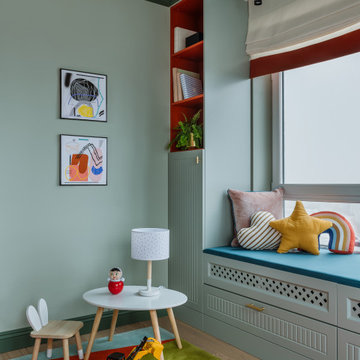Foto di case e interni contemporanei

Ispirazione per una sala da pranzo contemporanea con pavimento in legno massello medio e pareti beige
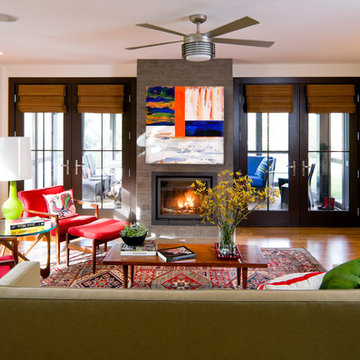
New and vintage furniture & accessories, infused with color, create a warm “lived in” feeling for an active family’s new home.
Immagine di un soggiorno minimal con camino classico e tappeto
Immagine di un soggiorno minimal con camino classico e tappeto
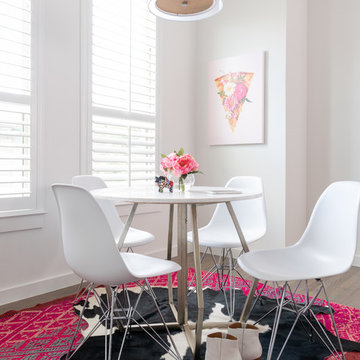
Immagine di una piccola sala da pranzo contemporanea con pareti bianche e nessun camino

Marisa Vitale
Immagine di una sala da pranzo aperta verso il soggiorno design con pareti bianche, pavimento in legno massello medio e pavimento beige
Immagine di una sala da pranzo aperta verso il soggiorno design con pareti bianche, pavimento in legno massello medio e pavimento beige
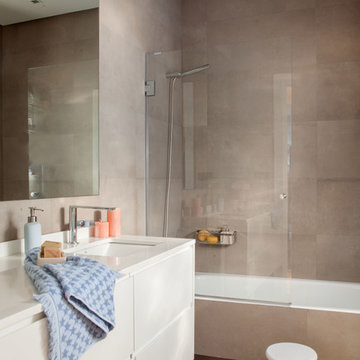
Felipe Scheffel
Ispirazione per una stanza da bagno minimal con ante lisce, ante beige, vasca da incasso, vasca/doccia, piastrelle marroni, pareti marroni, lavabo sottopiano, pavimento marrone e top beige
Ispirazione per una stanza da bagno minimal con ante lisce, ante beige, vasca da incasso, vasca/doccia, piastrelle marroni, pareti marroni, lavabo sottopiano, pavimento marrone e top beige
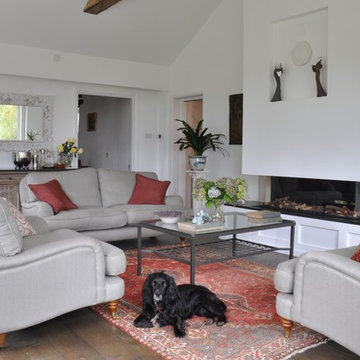
Foto di un soggiorno contemporaneo di medie dimensioni e chiuso con pareti bianche, parquet scuro, pavimento marrone e camino lineare Ribbon
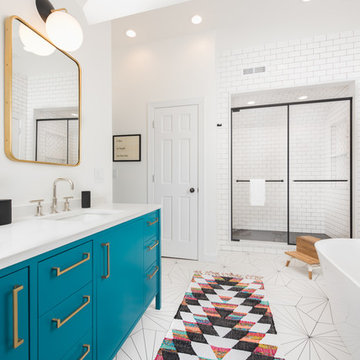
Esempio di una grande stanza da bagno padronale design con ante lisce, vasca freestanding, piastrelle bianche, piastrelle diamantate, lavabo sottopiano, top in quarzo composito, porta doccia a battente, ante turchesi, doccia alcova, pareti bianche, pavimento con piastrelle a mosaico, pavimento bianco e top bianco
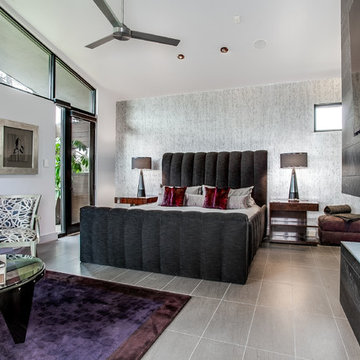
Idee per una grande camera matrimoniale design con pareti grigie, pavimento grigio, camino lineare Ribbon e cornice del camino in pietra
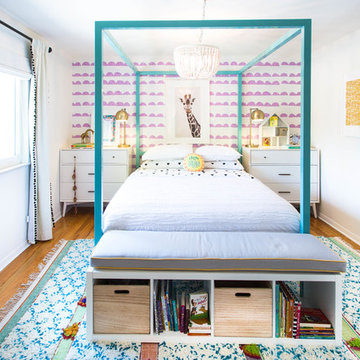
Idee per una cameretta per bambini minimal con pareti bianche, pavimento in legno massello medio e pavimento marrone
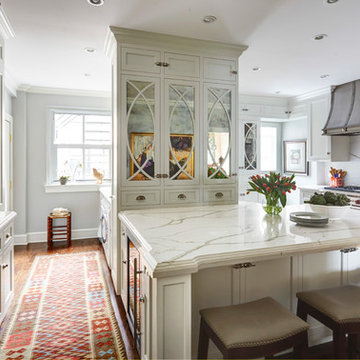
Esempio di una grande cucina design chiusa con ante in stile shaker, elettrodomestici in acciaio inossidabile, parquet scuro, pavimento marrone, lavello sottopiano, ante bianche, top in marmo, paraspruzzi grigio e paraspruzzi con piastrelle diamantate

Shelby Halberg Photography
Foto di un grande soggiorno contemporaneo aperto con pareti bianche, sala formale, moquette, nessun camino, nessuna TV e pavimento blu
Foto di un grande soggiorno contemporaneo aperto con pareti bianche, sala formale, moquette, nessun camino, nessuna TV e pavimento blu
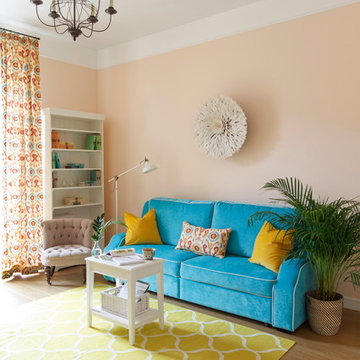
Дизайнер: Катя Чистова
Фотограф: Дмитрий Чистов
Foto di un soggiorno contemporaneo chiuso con pareti rosa e pavimento in legno massello medio
Foto di un soggiorno contemporaneo chiuso con pareti rosa e pavimento in legno massello medio
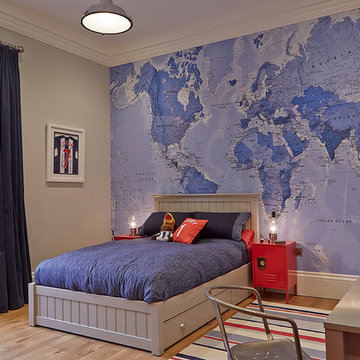
The light and dark blue tones in this World Map wallpaper design brings depth and variation to this bedroom. A wonderful kid's bedroom that has been brought together by this large scale world map mural.
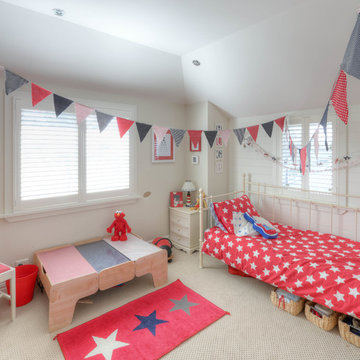
Immagine di una cameretta per bambini design di medie dimensioni con pareti bianche e moquette
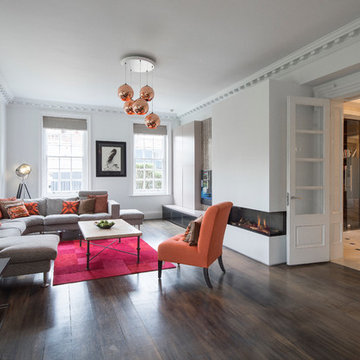
Idee per un soggiorno minimal chiuso con sala formale, pareti bianche, parquet scuro, camino lineare Ribbon e pavimento marrone

Miami modern Interior Design.
Miami Home Décor magazine Publishes one of our contemporary Projects in Miami Beach Bath Club and they said:
TAILOR MADE FOR A PERFECT FIT
SOFT COLORS AND A CAREFUL MIX OF STYLES TRANSFORM A NORTH MIAMI BEACH CONDOMINIUM INTO A CUSTOM RETREAT FOR ONE YOUNG FAMILY. ....
…..The couple gave Corredor free reign with the interior scheme.
And the designer responded with quiet restraint, infusing the home with a palette of pale greens, creams and beiges that echo the beachfront outside…. The use of texture on walls, furnishings and fabrics, along with unexpected accents of deep orange, add a cozy feel to the open layout. “I used splashes of orange because it’s a favorite color of mine and of my clients’,” she says. “It’s a hue that lends itself to warmth and energy — this house has a lot of warmth and energy, just like the owners.”
With a nod to the family’s South American heritage, a large, wood architectural element greets visitors
as soon as they step off the elevator.
The jigsaw design — pieces of cherry wood that fit together like a puzzle — is a work of art in itself. Visible from nearly every room, this central nucleus not only adds warmth and character, but also, acts as a divider between the formal living room and family room…..
Miami modern,
Contemporary Interior Designers,
Modern Interior Designers,
Coco Plum Interior Designers,
Sunny Isles Interior Designers,
Pinecrest Interior Designers,
J Design Group interiors,
South Florida designers,
Best Miami Designers,
Miami interiors,
Miami décor,
Miami Beach Designers,
Best Miami Interior Designers,
Miami Beach Interiors,
Luxurious Design in Miami,
Top designers,
Deco Miami,
Luxury interiors,
Miami Beach Luxury Interiors,
Miami Interior Design,
Miami Interior Design Firms,
Beach front,
Top Interior Designers,
top décor,
Top Miami Decorators,
Miami luxury condos,
modern interiors,
Modern,
Pent house design,
white interiors,
Top Miami Interior Decorators,
Top Miami Interior Designers,
Modern Designers in Miami.
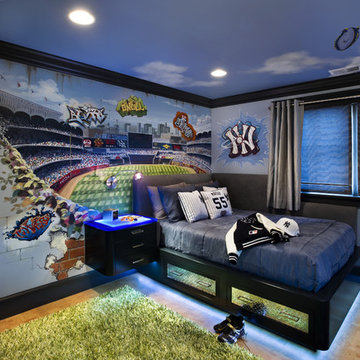
Yankees fan bedroom: view of custom bed and nightstand, looking toward window. Complete remodel of bedroom included cork flooring, mirrored wall section, and toe-kick lighting on bed for a floating effect.
Photo by Bernard Andre
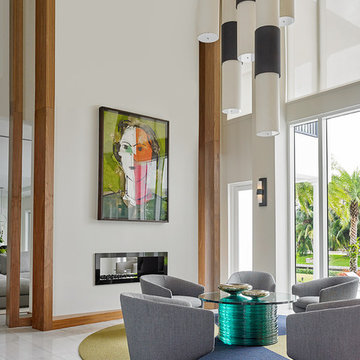
Esempio di un soggiorno contemporaneo con sala formale, pareti bianche, camino bifacciale, nessuna TV, pavimento grigio e tappeto
Foto di case e interni contemporanei
2


















