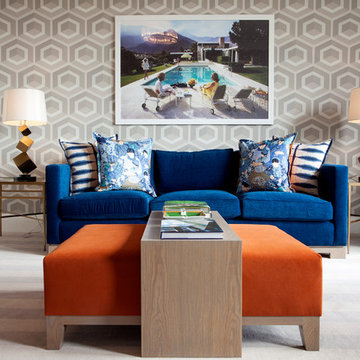Foto di case e interni contemporanei
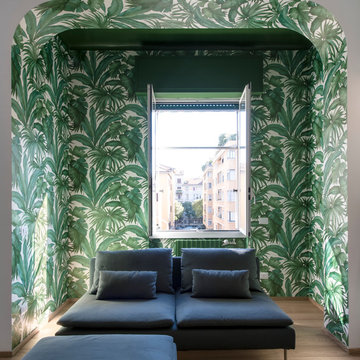
Nicchia con carta da parati, linea Giungla di Versace.
Immagine di un soggiorno design di medie dimensioni e aperto con parquet chiaro e pareti multicolore
Immagine di un soggiorno design di medie dimensioni e aperto con parquet chiaro e pareti multicolore
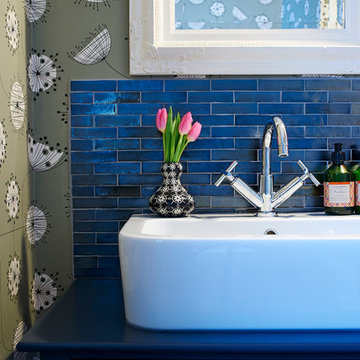
Photographer - Jonathan Gooch
Interior Designer - Jeanette Seabrook
Foto di una piccola stanza da bagno contemporanea con pareti multicolore e lavabo a bacinella
Foto di una piccola stanza da bagno contemporanea con pareti multicolore e lavabo a bacinella
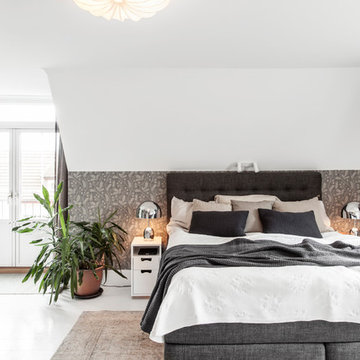
Anders Bergstedt
Foto di una grande e In mansarda camera matrimoniale contemporanea con pareti bianche, nessun camino, pavimento in legno verniciato e pavimento bianco
Foto di una grande e In mansarda camera matrimoniale contemporanea con pareti bianche, nessun camino, pavimento in legno verniciato e pavimento bianco
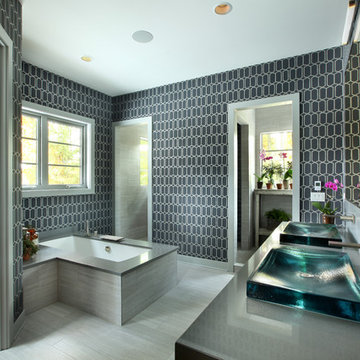
The Hasserton is a sleek take on the waterfront home. This multi-level design exudes modern chic as well as the comfort of a family cottage. The sprawling main floor footprint offers homeowners areas to lounge, a spacious kitchen, a formal dining room, access to outdoor living, and a luxurious master bedroom suite. The upper level features two additional bedrooms and a loft, while the lower level is the entertainment center of the home. A curved beverage bar sits adjacent to comfortable sitting areas. A guest bedroom and exercise facility are also located on this floor.
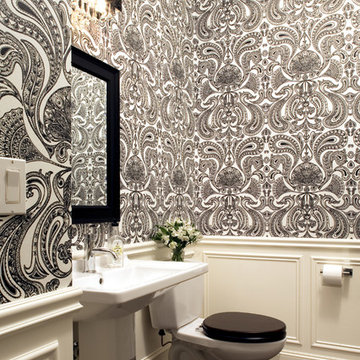
Idee per una stanza da bagno minimal con lavabo a colonna e pareti multicolore
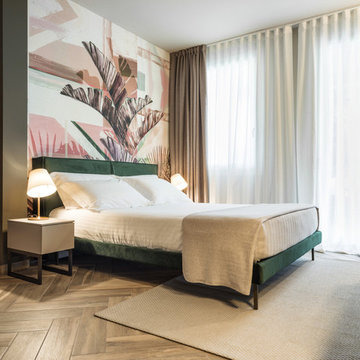
Enrico Dal Zotto Photographer
Immagine di una camera matrimoniale design con pavimento in gres porcellanato, nessun camino, pavimento marrone e pareti multicolore
Immagine di una camera matrimoniale design con pavimento in gres porcellanato, nessun camino, pavimento marrone e pareti multicolore
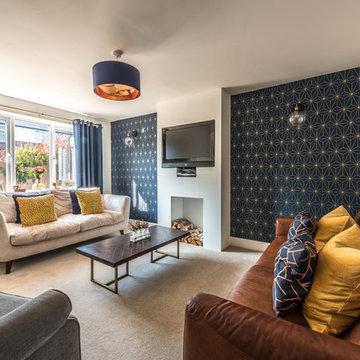
South West Photography Solutions
Idee per un soggiorno minimal di medie dimensioni e chiuso con pareti bianche, moquette, TV a parete e pavimento beige
Idee per un soggiorno minimal di medie dimensioni e chiuso con pareti bianche, moquette, TV a parete e pavimento beige
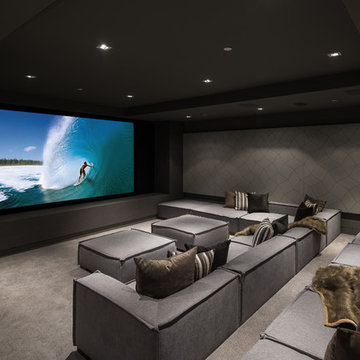
Esempio di un home theatre contemporaneo chiuso con pareti grigie, moquette e pavimento grigio
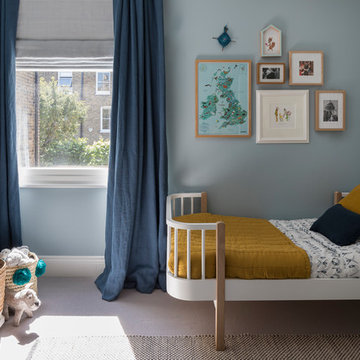
Chris Snook
Foto di una piccola cameretta per bambini da 4 a 10 anni contemporanea con pareti blu, moquette e pavimento grigio
Foto di una piccola cameretta per bambini da 4 a 10 anni contemporanea con pareti blu, moquette e pavimento grigio
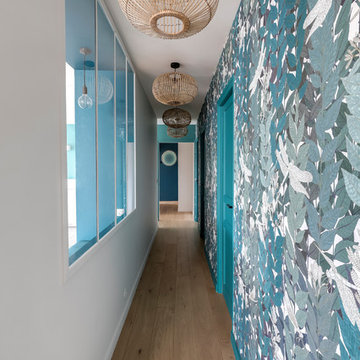
La verrière d'intérieur laisse passer la lumière naturelle dans ce long couloir qui desserre la buanderie, les toilettes, les salle de bains et les chambres
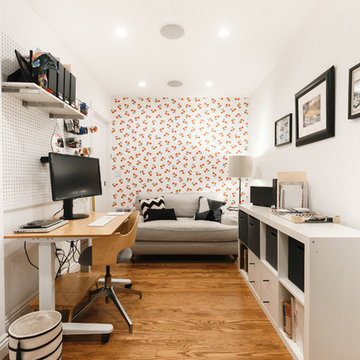
Immagine di uno studio contemporaneo con pareti bianche, pavimento in legno massello medio, scrivania autoportante e pavimento marrone
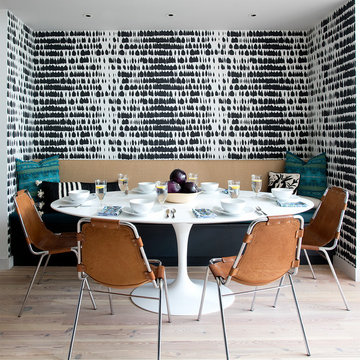
Location: Brooklyn, NY, United States
This brand-new townhouse at Pierhouse, Brooklyn was a gorgeous space, but was crying out for some personalization to reflect our clients vivid, sophisticated and lively design aesthetic. Bold Patterns and Colors were our friends in this fun and eclectic project. Our amazing clients collaborated with us to select the fabrics for the den's custom Roche Bobois Mah Jong sofa and we also customized a vintage swedish rug from Doris Leslie Blau. for the Living Room Our biggest challenge was to capture the space under the Staircase so that it would become usable for this family. We created cubby storage, a desk area, coat closet and oversized storage. We even managed to fit in a 12' ladder - not an easy feat!
Photographed by: James Salomon
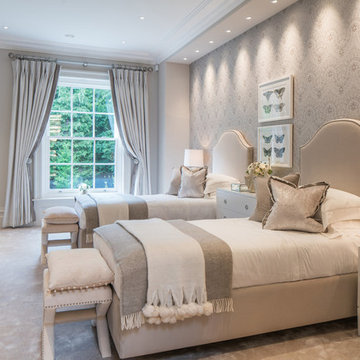
This dreamy guest twin bedroom emits an air of grace, comfort and pure luxury with its ultra-soft ivory colours and statement mood lighting, perfect for creating that soft light glow in the evening.
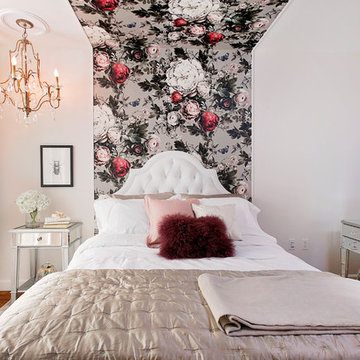
Alexey Gold-Dvoryadkin
Foto di una piccola camera degli ospiti contemporanea con parquet chiaro e pareti multicolore
Foto di una piccola camera degli ospiti contemporanea con parquet chiaro e pareti multicolore
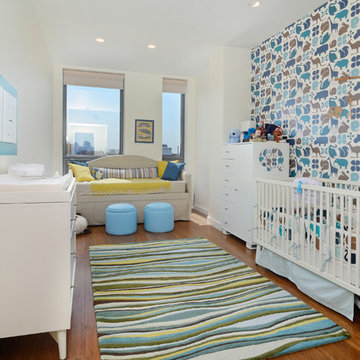
Property marketed by Hudson Place Realty - Chic & contemporary 2 bedroom 2 bathroom with private Ipe’ deck & Freedom Tower views in Hoboken's landmark boutique building. Formerly a coconut warehouse, now an in demand visionary LEED GOLD certified building. With 1550 sq. ft. & floor to ceiling windows, this swanky south facing condo has it all; fantastic light, a sleek Italian Valcucine kitchen, Viking refrigerator, integrated Miele DW, Viking 6 burner range with fully vented hood, Viking wine cooler & tempered glass counters. Master suite with walk in closet & spa bath featuring imported Zen soaking tub, separate shower, linen closet, Duravit double sink & Lightolier sconces. Sonos music system, custom closets throughout, bamboo floors, planted green living roof with residents area featuring fabulous NYC & Hudson River views, filtered fresh air system, private storage & bike room. Concrete sub floors and Quiet Rock insulation for soundproofing. Absolutely ideal location, bordered on the western side by the newly established Garden Street Mews pedestrian area, parks, shopping, waterfront and all transportation. NYC bus at door & only 3 blocks to ferry. LEED certified GOLD building.
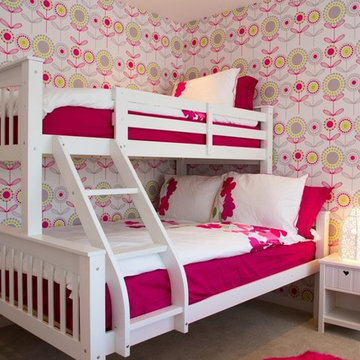
Colorful girls bedroom with bunk bed.
Idee per una grande cameretta per bambini da 4 a 10 anni design
Idee per una grande cameretta per bambini da 4 a 10 anni design
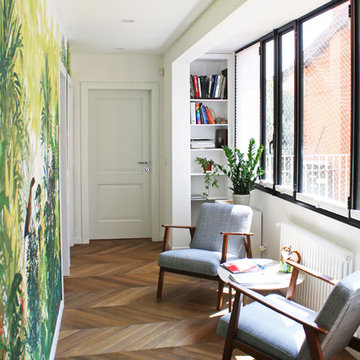
Ispirazione per un ingresso o corridoio minimal di medie dimensioni con pareti multicolore, parquet scuro e pavimento marrone
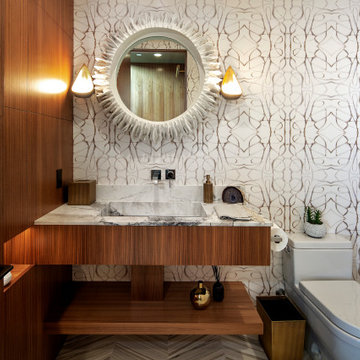
Contemporary powder room with cherry wood cabinets, floating vanity, decorative mirror, designer sconces and unique wallpaper in Orange County, California.
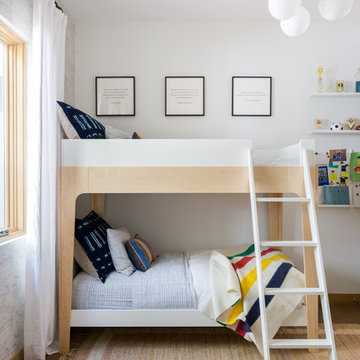
Amy Bartlam
Immagine di una cameretta per bambini da 4 a 10 anni minimal di medie dimensioni con pareti bianche, parquet chiaro e pavimento marrone
Immagine di una cameretta per bambini da 4 a 10 anni minimal di medie dimensioni con pareti bianche, parquet chiaro e pavimento marrone
Foto di case e interni contemporanei
10


















