Foto di case e interni contemporanei
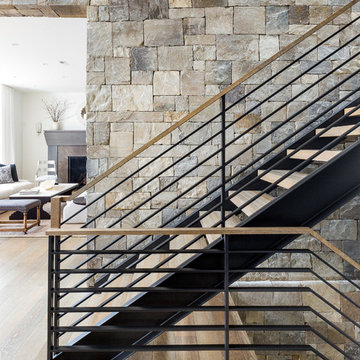
Haris Kenjar
Idee per un'ampia scala a "U" contemporanea con pedata in legno, nessuna alzata e parapetto in materiali misti
Idee per un'ampia scala a "U" contemporanea con pedata in legno, nessuna alzata e parapetto in materiali misti

Idee per un'ampia cucina design con ante lisce, ante bianche, elettrodomestici bianchi, lavello a vasca singola, top in quarzo composito, paraspruzzi bianco, pavimento in gres porcellanato, pavimento nero e top bianco
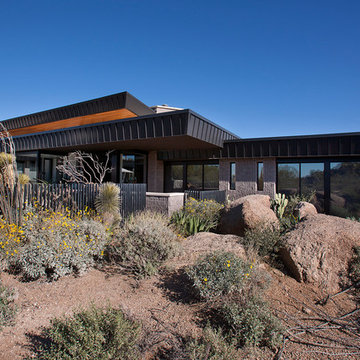
Believe it or not, this award-winning home began as a speculative project. Typically speculative projects involve a rather generic design that would appeal to many in a style that might be loved by the masses. But the project’s developer loved modern architecture and his personal residence was the first project designed by architect C.P. Drewett when Drewett Works launched in 2001. Together, the architect and developer envisioned a fictitious art collector who would one day purchase this stunning piece of desert modern architecture to showcase their magnificent collection.
The primary views from the site were southwest. Therefore, protecting the interior spaces from the southwest sun while making the primary views available was the greatest challenge. The views were very calculated and carefully managed. Every room needed to not only capture the vistas of the surrounding desert, but also provide viewing spaces for the potential collection to be housed within its walls.
The core of the material palette is utilitarian including exposed masonry and locally quarried cantera stone. An organic nature was added to the project through millwork selections including walnut and red gum veneers.
The eventual owners saw immediately that this could indeed become a home for them as well as their magnificent collection, of which pieces are loaned out to museums around the world. Their decision to purchase the home was based on the dimensions of one particular wall in the dining room which was EXACTLY large enough for one particular painting not yet displayed due to its size. The owners and this home were, as the saying goes, a perfect match!
Project Details | Desert Modern for the Magnificent Collection, Estancia, Scottsdale, AZ
Architecture: C.P. Drewett, Jr., AIA, NCARB | Drewett Works, Scottsdale, AZ
Builder: Shannon Construction | Phoenix, AZ
Interior Selections: Janet Bilotti, NCIDQ, ASID | Naples, FL
Custom Millwork: Linear Fine Woodworking | Scottsdale, AZ
Photography: Dino Tonn | Scottsdale, AZ
Awards: 2014 Gold Nugget Award of Merit
Feature Article: Luxe. Interiors and Design. Winter 2015, “Lofty Exposure”
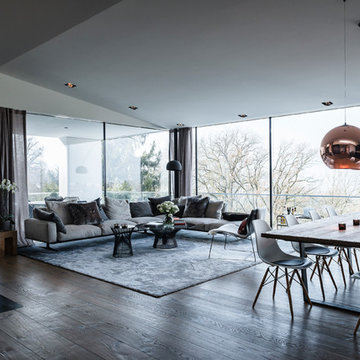
Ispirazione per un ampio soggiorno minimal aperto con nessuna TV, pareti bianche e parquet scuro

This West University Master Bathroom remodel was quite the challenge. Our design team rework the walls in the space along with a structural engineer to create a more even flow. In the begging you had to walk through the study off master to get to the wet room. We recreated the space to have a unique modern look. The custom vanity is made from Tree Frog Veneers with countertops featuring a waterfall edge. We suspended overlapping circular mirrors with a tiled modular frame. The tile is from our beloved Porcelanosa right here in Houston. The large wall tiles completely cover the walls from floor to ceiling . The freestanding shower/bathtub combination features a curbless shower floor along with a linear drain. We cut the wood tile down into smaller strips to give it a teak mat affect. The wet room has a wall-mount toilet with washlet. The bathroom also has other favorable features, we turned the small study off the space into a wine / coffee bar with a pull out refrigerator drawer.
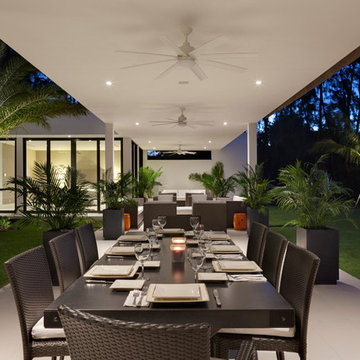
©Edward Butera / ibi designs / Boca Raton, Florida
Idee per un ampio patio o portico contemporaneo con un tetto a sbalzo
Idee per un ampio patio o portico contemporaneo con un tetto a sbalzo
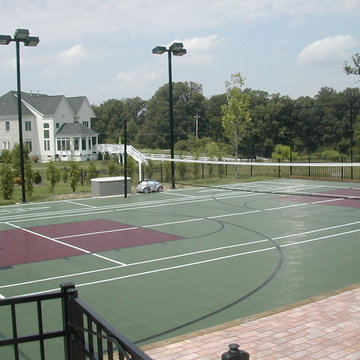
Esempio di un ampio campo sportivo esterno design esposto a mezz'ombra dietro casa in estate con pavimentazioni in mattoni

Ispirazione per un'ampia cucina contemporanea chiusa con ante lisce, lavello da incasso, ante gialle, paraspruzzi marrone, paraspruzzi con piastrelle in pietra, elettrodomestici da incasso e pavimento in legno massello medio
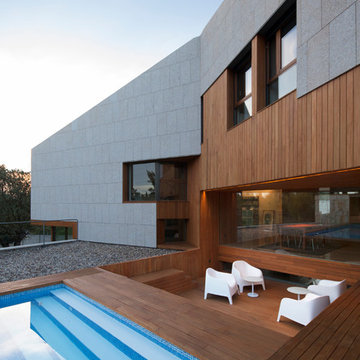
Ispirazione per un'ampia terrazza design dietro casa con fontane e nessuna copertura

Counter Top Design - Live-edge reclaimed wood slab transaction area with quartz inset. Flush mount induction cooktop. Photos by Sustainable Sedona
Esempio di un'ampia cucina minimal con ante lisce, ante in legno chiaro, top in legno, pavimento in cemento, lavello integrato e elettrodomestici in acciaio inossidabile
Esempio di un'ampia cucina minimal con ante lisce, ante in legno chiaro, top in legno, pavimento in cemento, lavello integrato e elettrodomestici in acciaio inossidabile
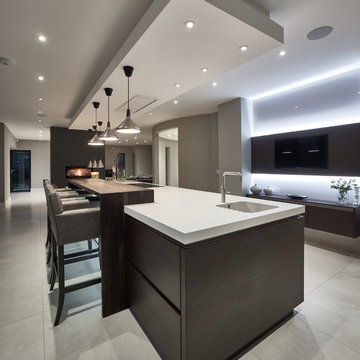
Contemporary, handle-less SieMatic S2 lotus white gloss and Terra larix simulated wood grain kitchen, complete with; white corian worktops and dining table top, Spekva timber breakfast bar, Miele appliances and Westin's extraction, Quooker boiling water tap and Blanco sink.
SieMatic media unit with toughened glass back panel and LED lighting.
Photography by Andy Haslam.
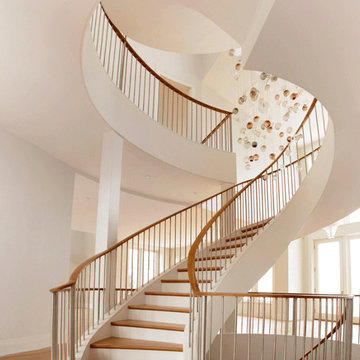
Horner Millwork, Built by Cooper Stairworks, Nicholaeff Architecture + Design
Foto di un'ampia scala a chiocciola contemporanea con pedata in legno e alzata in metallo
Foto di un'ampia scala a chiocciola contemporanea con pedata in legno e alzata in metallo
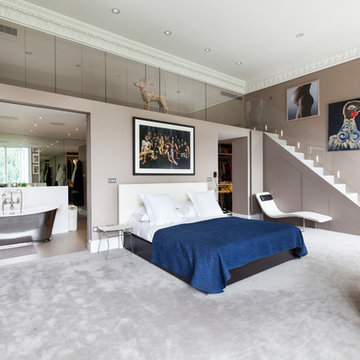
Up on the first floor, the enormous and exceptionally luxurious master bedroom enjoys similarly grand ceiling heights, a mezzanine level and views over the communal gardens. To the back of the main bedroom area is a sumptuous dressing area and en-suite bathroom complete with roll-top bath.
http://www.domusnova.com/properties/buy/2060/4-bedroom-flat-westminster-bayswater-hyde-park-gardens-w2-london-for-sale/
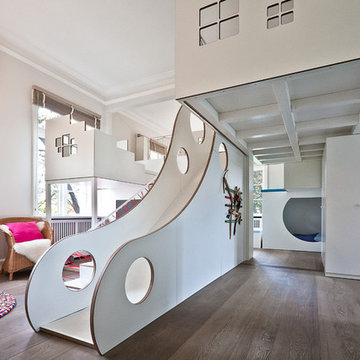
Idee per un'ampia cameretta per bambini da 4 a 10 anni design con pareti bianche e pavimento in legno massello medio
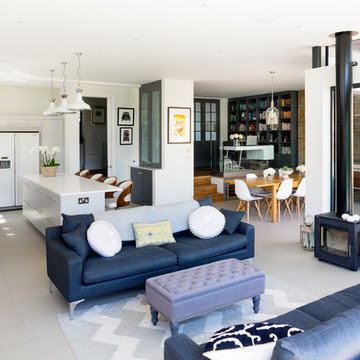
Photo Credit : Andy Beasley
A light kitchen allows the space to breathe and are offset against the dark grey of the sideboard and shelving. Also contrasted with a dark grey sofa from Made.com (Medini 3 sofa in anthracite grey £699) and the paler grey ottoman (Made.com Bouji Ottoman in grey slate £169) creates a room with depth. The rug is a graphic pattern which brings this sophisticated home a touch of fun.
Wall colour - Farrow & Ball Strong White
Kitchen Colour - Farrow & Ball Pavilion Grey
Kitchen - Linear range from Harvey Jones (from £25,000)
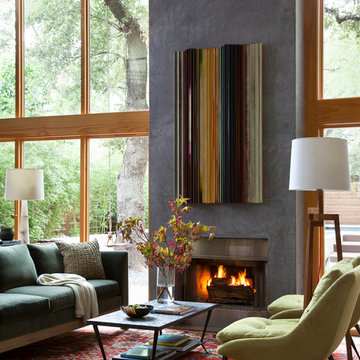
Ispirazione per un ampio soggiorno contemporaneo aperto con camino classico
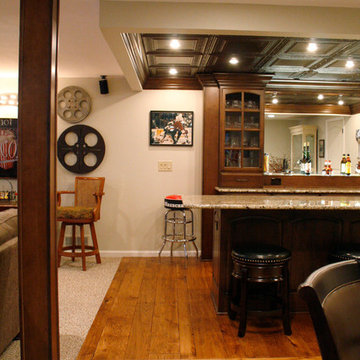
Kayla Kopke
Idee per un'ampia taverna design interrata con pareti beige, moquette, camino classico e cornice del camino in pietra
Idee per un'ampia taverna design interrata con pareti beige, moquette, camino classico e cornice del camino in pietra
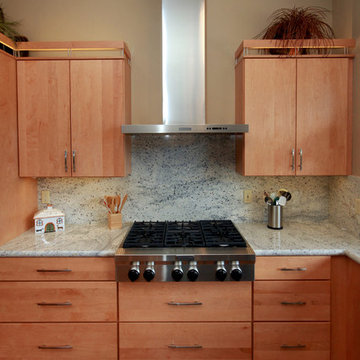
Designer: Laura Wallace
Photographer: Donna Sanchez
Foto di un'ampia cucina contemporanea con lavello sottopiano, ante in legno chiaro, top in granito, paraspruzzi bianco, paraspruzzi in lastra di pietra, elettrodomestici in acciaio inossidabile e pavimento in terracotta
Foto di un'ampia cucina contemporanea con lavello sottopiano, ante in legno chiaro, top in granito, paraspruzzi bianco, paraspruzzi in lastra di pietra, elettrodomestici in acciaio inossidabile e pavimento in terracotta
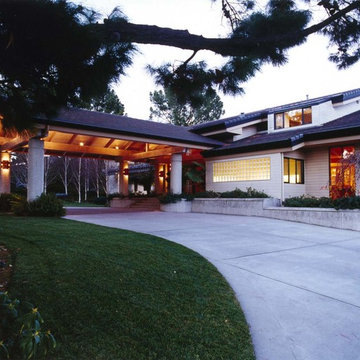
Esempio della facciata di una casa ampia beige contemporanea a due piani con rivestimento in legno
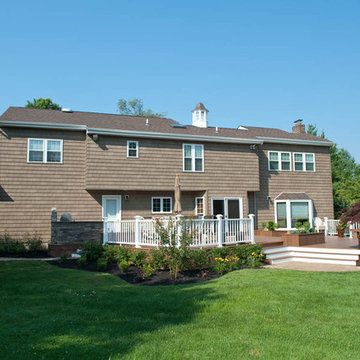
Nick Ryan
Immagine della facciata di una casa ampia marrone contemporanea a due piani con rivestimento in legno e falda a timpano
Immagine della facciata di una casa ampia marrone contemporanea a due piani con rivestimento in legno e falda a timpano
Foto di case e interni contemporanei
7

















